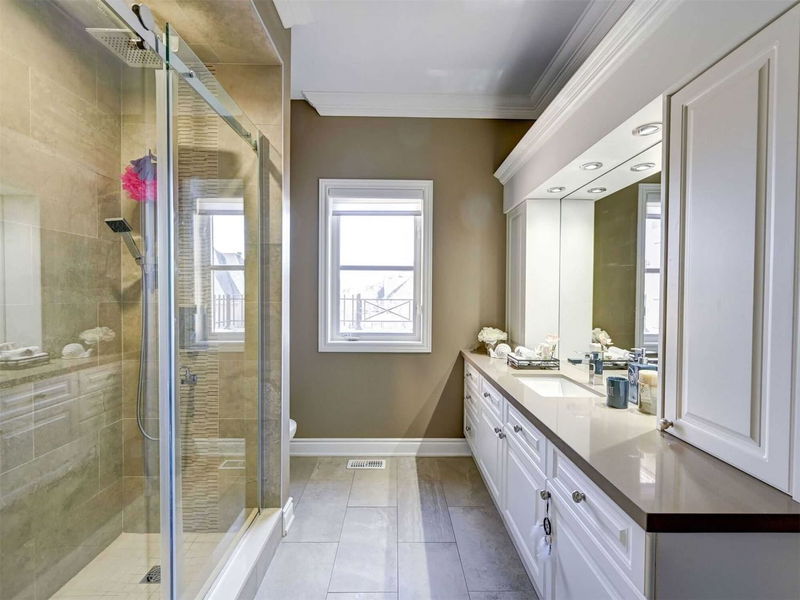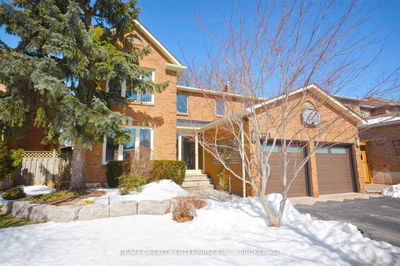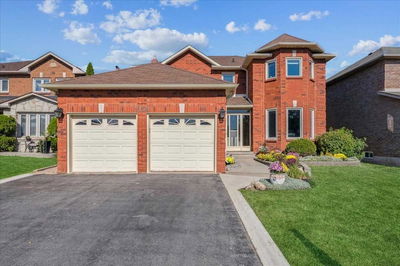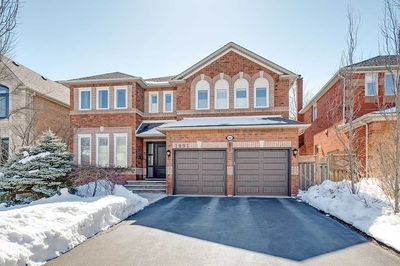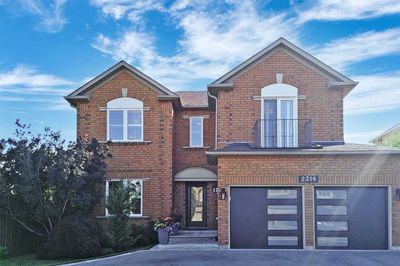This Spectacular Home Is Sure To Impress, Located In One Of The Most Prestigious & Desirable Streets In Joshua Creek It Has A Ravine Lot Backing Onto Walking Trails Also Walking Distance To Some Of The Highest Ranking Schools In Oakville. The Accented Stone Front Facade & Natural Stone Porch Leads You To A Blended Open/Formal Concept. Main Flr Home Office Connects To A Formal Liv Rm W/Coffered Ceilings & Crown Moulding That Add A Timeless Elegance To Both Liv & Din Rm. Soaring High Ceiling & Flr To Ceiling Wdws In The Fam Rm Allow For Maximum Natural Light To Fill Your Living Space, Overlooking A Beautiful Chefs Kit. Complete W/Centre Island, S/S Appliances & A W/O To The Deck. The Upper Lvl Has 4 Spacious Bdrms Highlighting The Primary Bdrm W/His & Hers Closet & A 5 Pc Spa Like Ensuite, 3 More Spacious Bdrms 2 Of Which Have A Semi Ensuite. The Lower Lvl Is Ideal For All Ages W/A Games Rm, Entertainment Rm W/A B/I Entertainment Unit, Bar, Temperature Controlled Wine Cellar & A Fully...
Property Features
- Date Listed: Friday, March 31, 2023
- Virtual Tour: View Virtual Tour for 2336 Gamble Road
- City: Oakville
- Neighborhood: Iroquois Ridge North
- Major Intersection: Meadowridge & Dundas
- Full Address: 2336 Gamble Road, Oakville, L5H 7V4, Ontario, Canada
- Kitchen: Centre Island, Granite Counter, Stainless Steel Appl
- Living Room: Hardwood Floor, Coffered Ceiling, French Doors
- Family Room: Hardwood Floor, Window Flr To Ceil, Fireplace
- Listing Brokerage: Royal Lepage Realty Centre, Brokerage - Disclaimer: The information contained in this listing has not been verified by Royal Lepage Realty Centre, Brokerage and should be verified by the buyer.
























