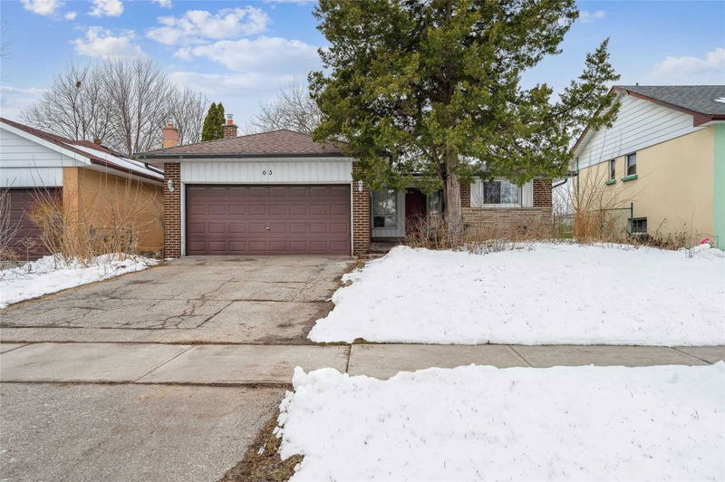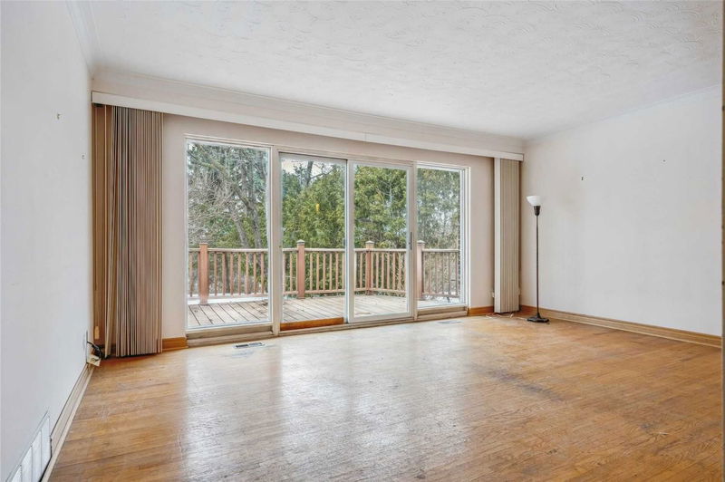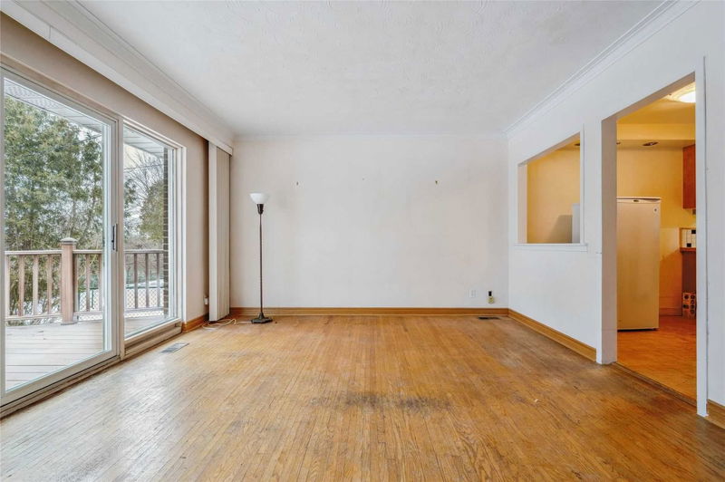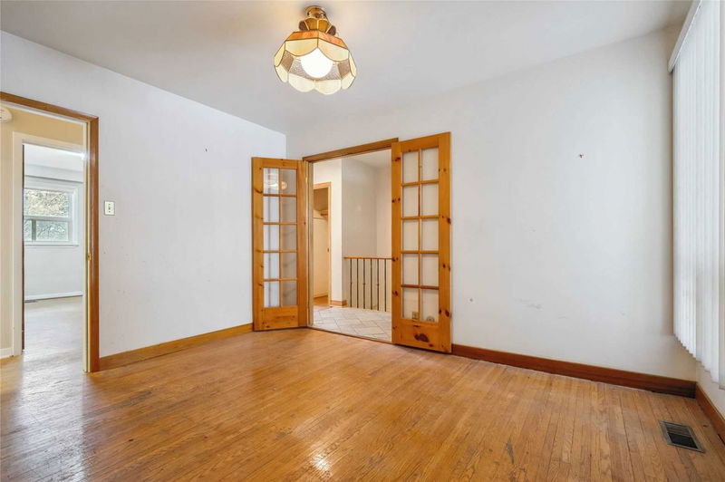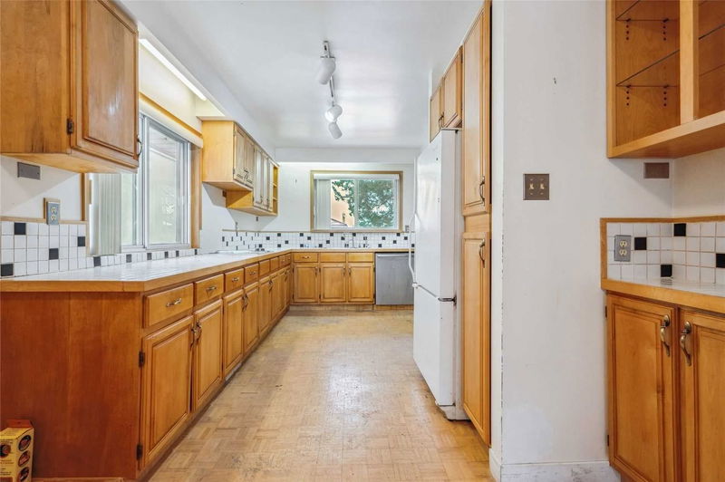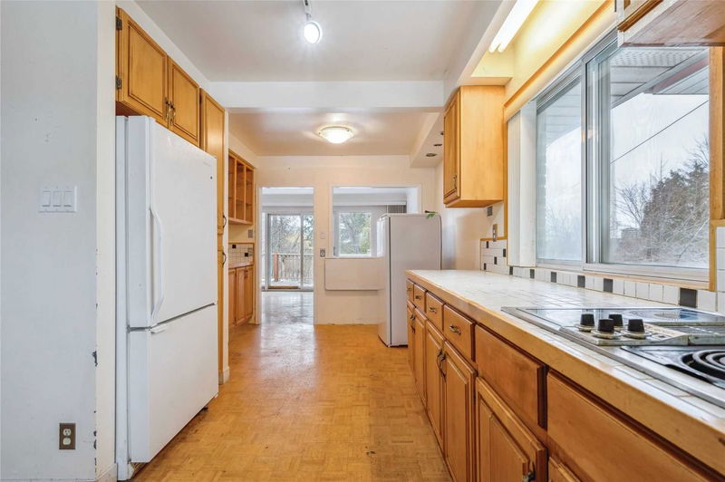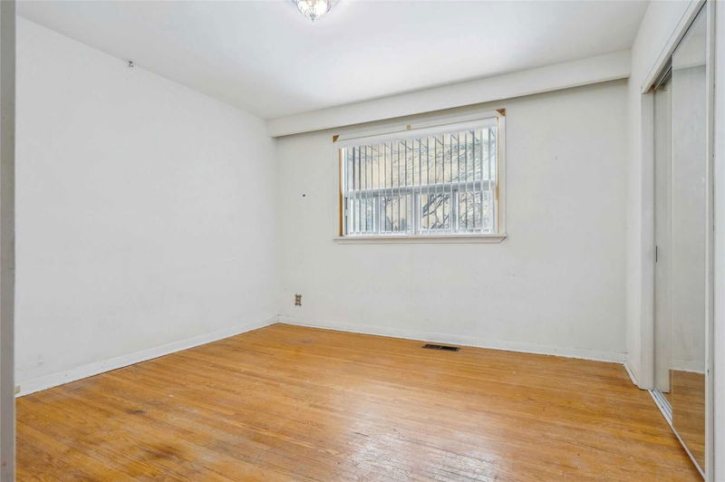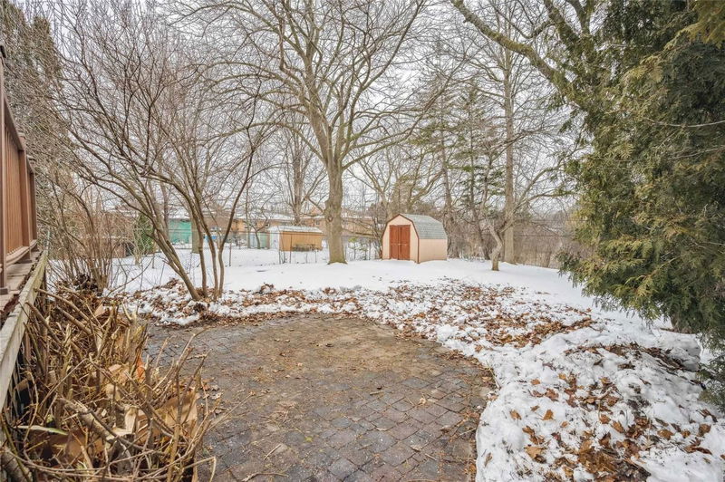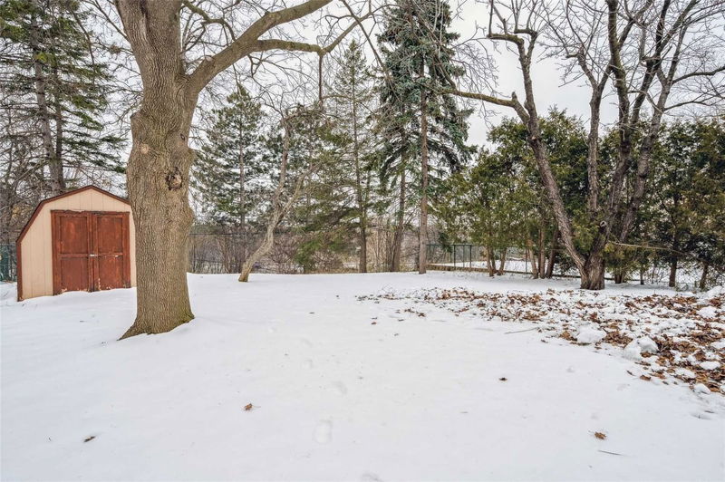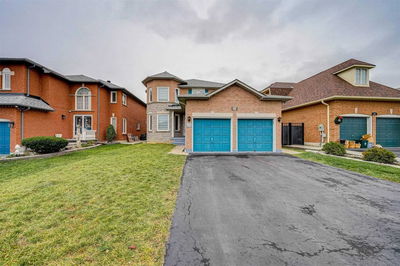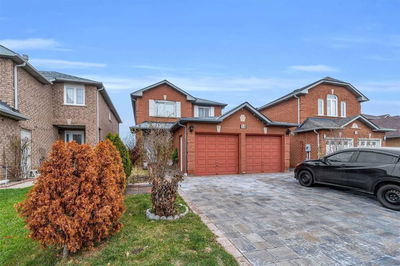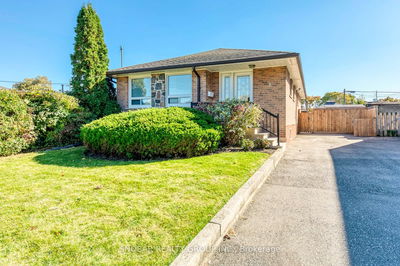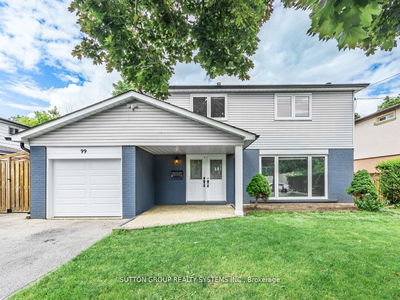Ravine Like Setting On 170' Deep Lot. 4 Bedroom Bungalow On Demand Street. Incredible Floor Plan With Large Kitchen And Hardwood Floors Throughout. Lovingly Cared For Home By Same Family For 60 Years. Large Bedrooms With Double Closets. Massive Footprint Basement With Potential For In-Law Suite. Attached Double Car Garage. Enjoy The West Facing Backyard With Sunsets Every Night That You Can Sit On Your Own Composite Deck To Enjoy. Flat Lot With Room For A Pool. One Of The Largest Backyards In The Area. Miles Of Walking And Biking Trails. Close To Humber River With Natural Ravines. Less Than 10 Minutes To Shopping, Humber College, Hospital, Airport, Go Transit & T.T.C.
Property Features
- Date Listed: Monday, March 06, 2023
- City: Toronto
- Neighborhood: West Humber-Clairville
- Major Intersection: Martin Grove & Westhumber
- Full Address: 63 Moon Valley Drive, Toronto, M9W 3N5, Ontario, Canada
- Kitchen: Hardwood Floor, Eat-In Kitchen
- Living Room: Hardwood Floor, W/O To Deck
- Listing Brokerage: Re/Max West Realty Inc., Brokerage - Disclaimer: The information contained in this listing has not been verified by Re/Max West Realty Inc., Brokerage and should be verified by the buyer.

