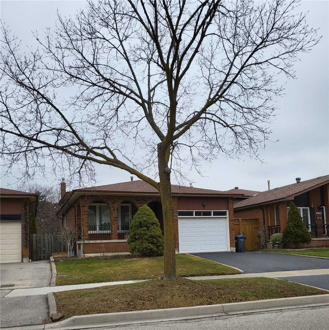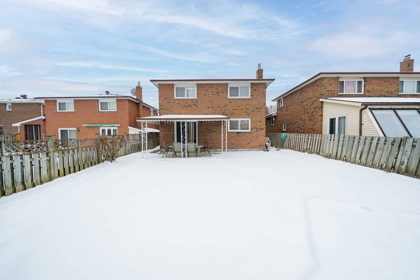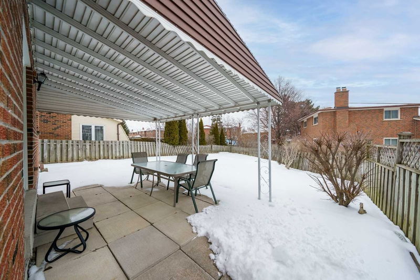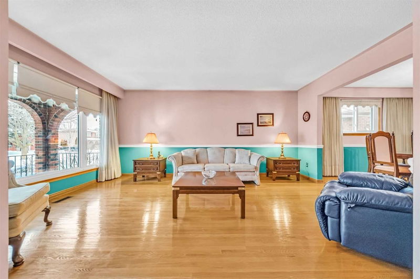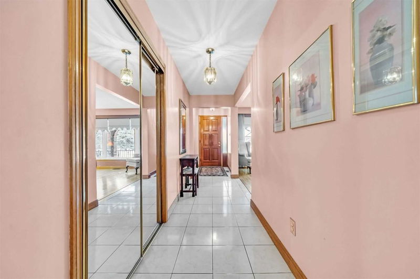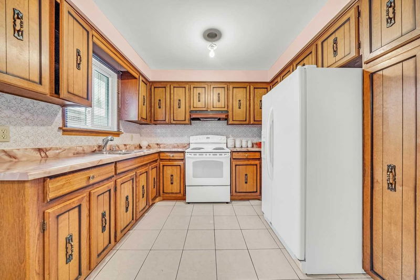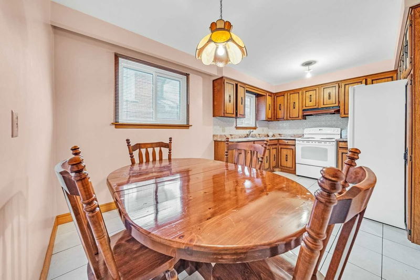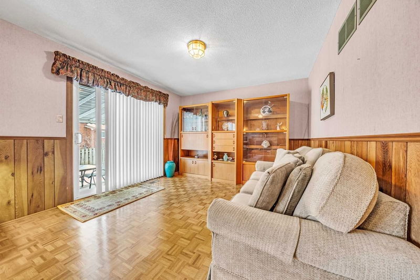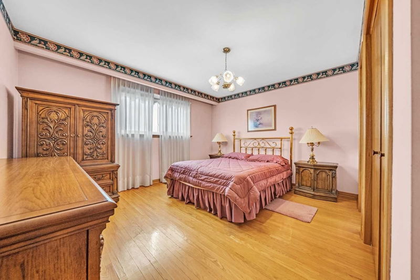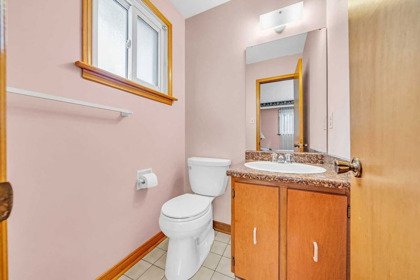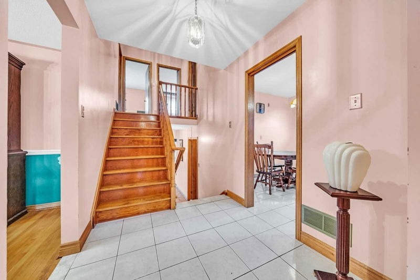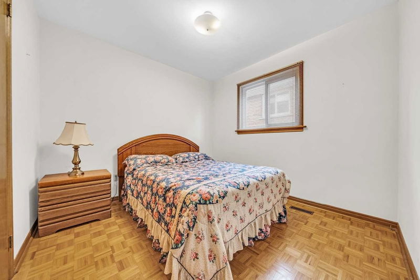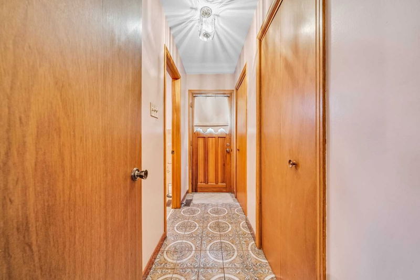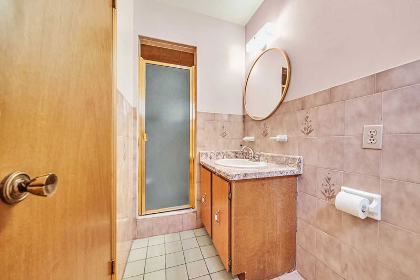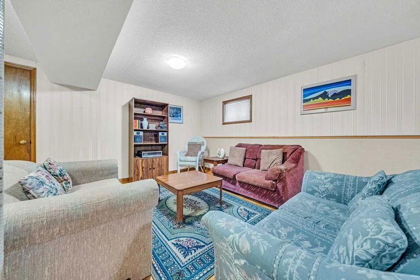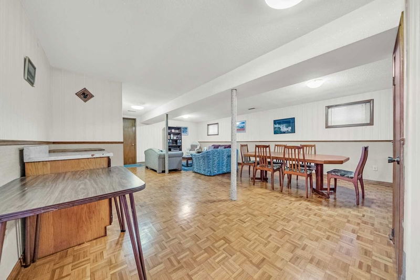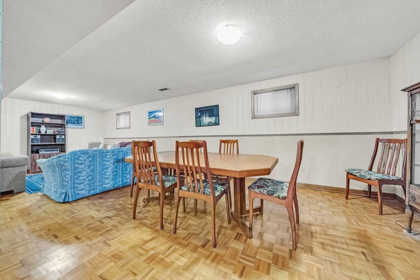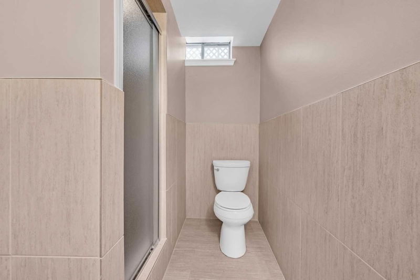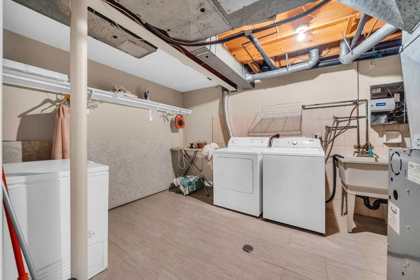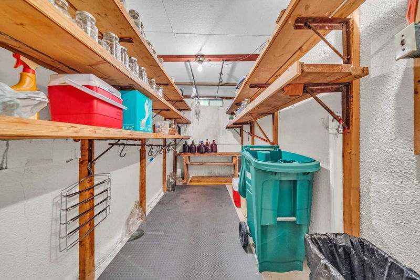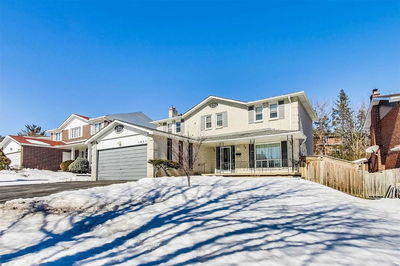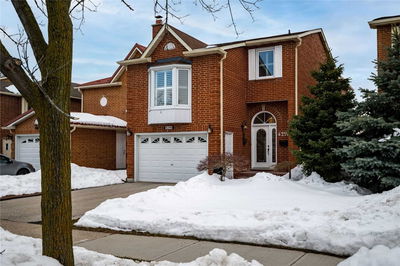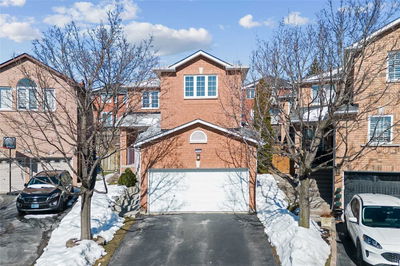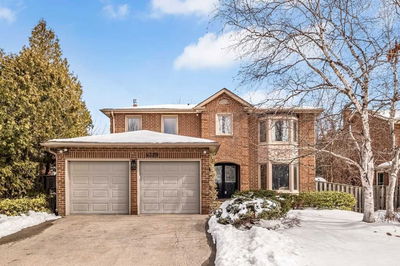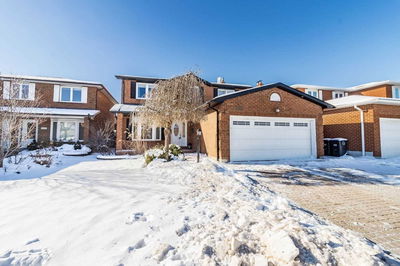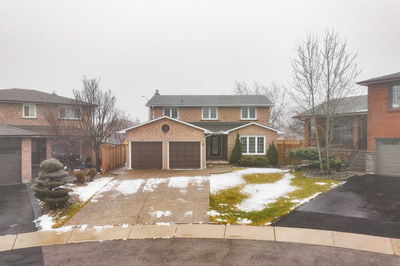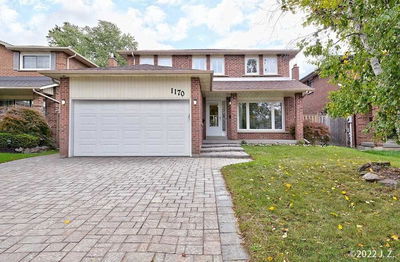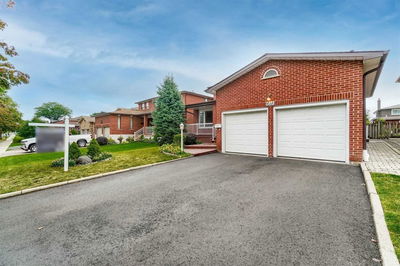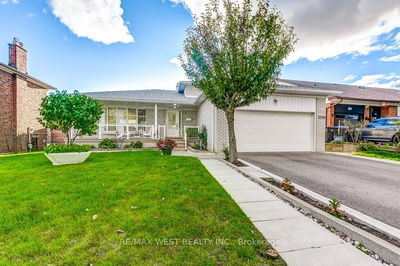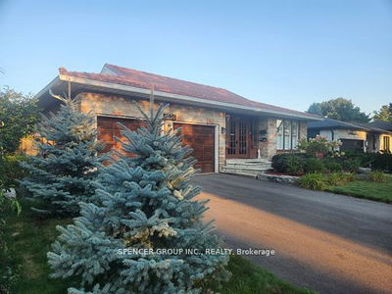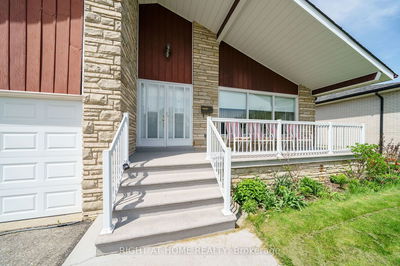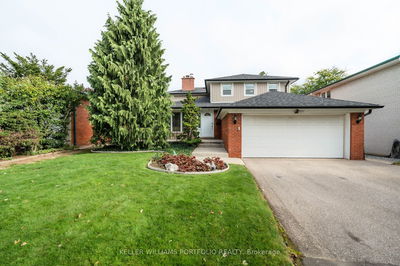Large 5 Level Brick Backsplit In Prime Rockwood Village In East Mississauga. Featuring A Large Pie Shaped Lot, Finished Basement With Full Kitchen,3Pc Bathroom, Bedroom & Rec. Rm. Side Entrance Easily Converted To Seperate Inlaw Suite. Vinyl Windows. Large Awning In Patio Off The Family Rm. Hardwood Floors & Ceramics Thru-Out. Laundry Rm: 14.3 Ft X 9.8 Feet.*Approx.3500 Sq.Ft Of Living Space! Click 3D Virtual Matterport Tour For More.
Property Features
- Date Listed: Monday, March 06, 2023
- Virtual Tour: View Virtual Tour for 4243 Rockwood Road
- City: Mississauga
- Neighborhood: Rathwood
- Major Intersection: Rathburn/Dixie Rd.
- Living Room: Combined W/Dining, Hardwood Floor
- Kitchen: Ceramic Floor, Family Size Kitchen
- Family Room: Gas Fireplace, W/O To Patio, Hardwood Floor
- Kitchen: Ceramic Floor, Family Size Kitchen
- Listing Brokerage: Ipro Realty Ltd., Brokerage - Disclaimer: The information contained in this listing has not been verified by Ipro Realty Ltd., Brokerage and should be verified by the buyer.

