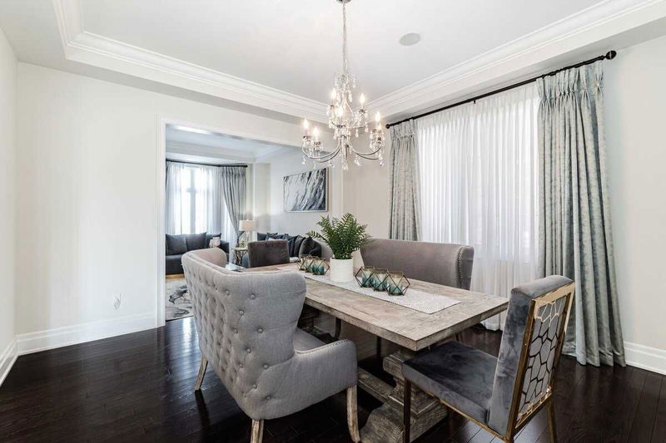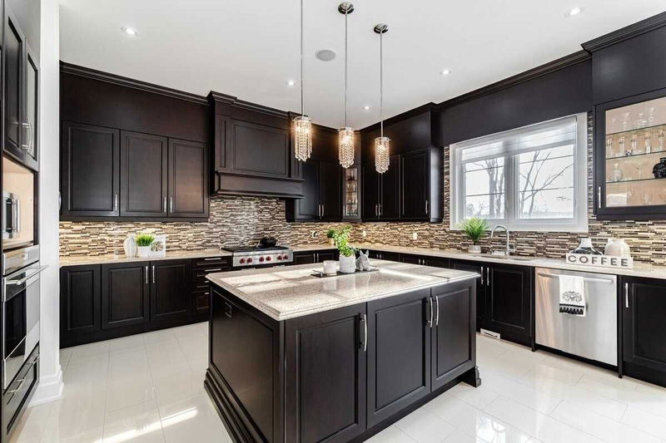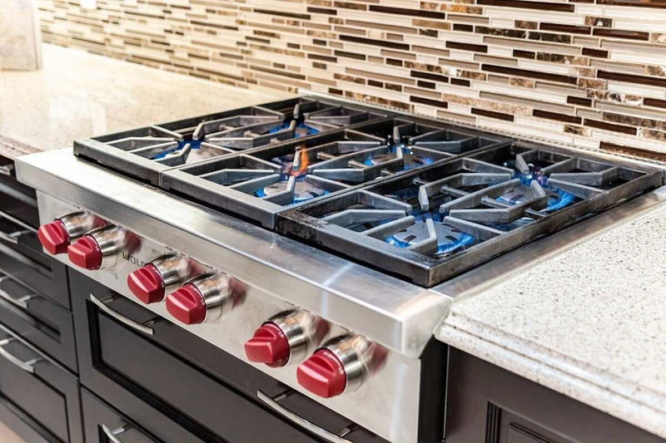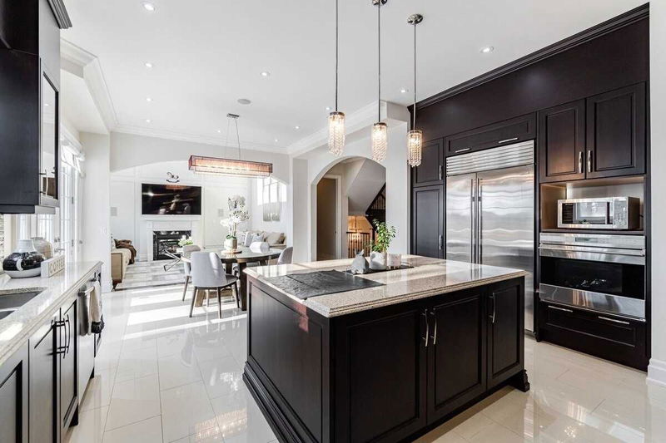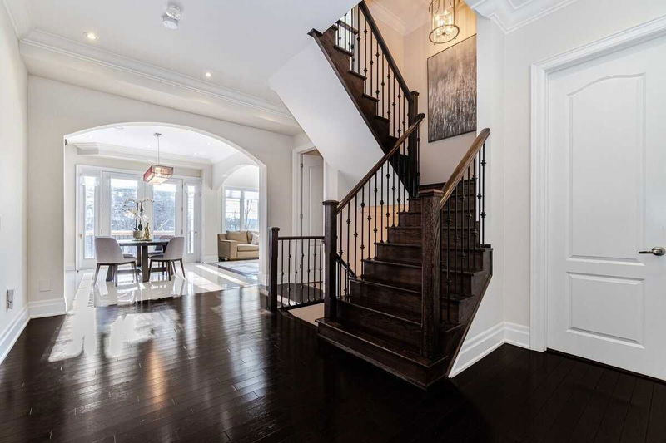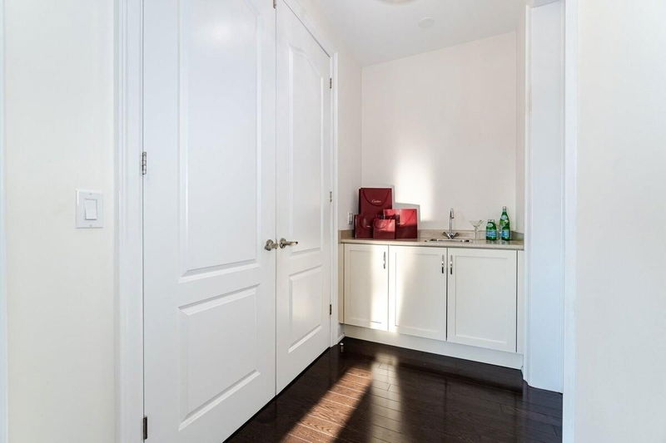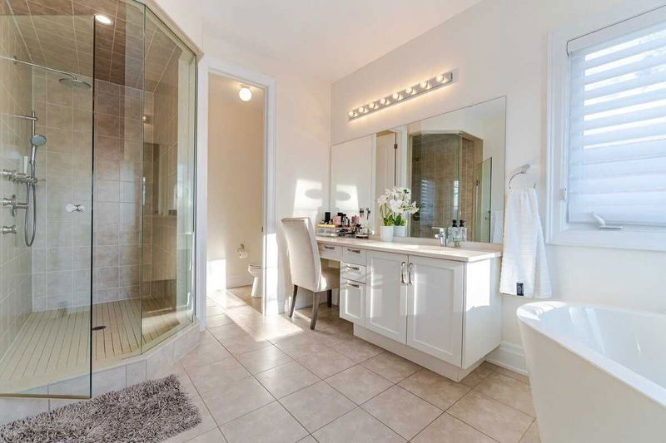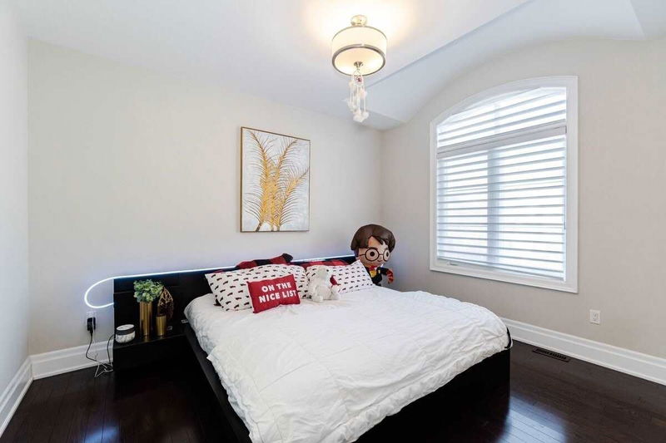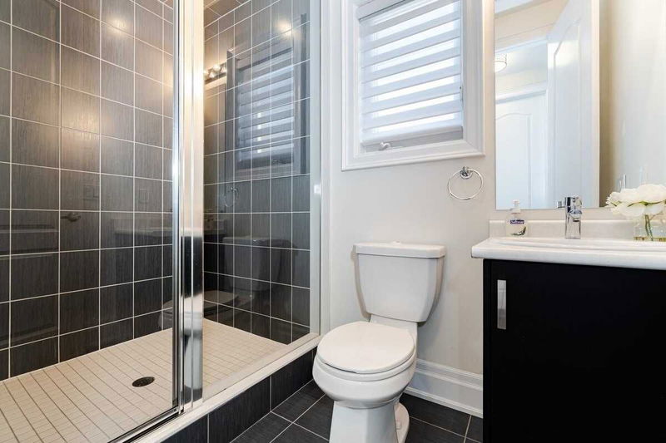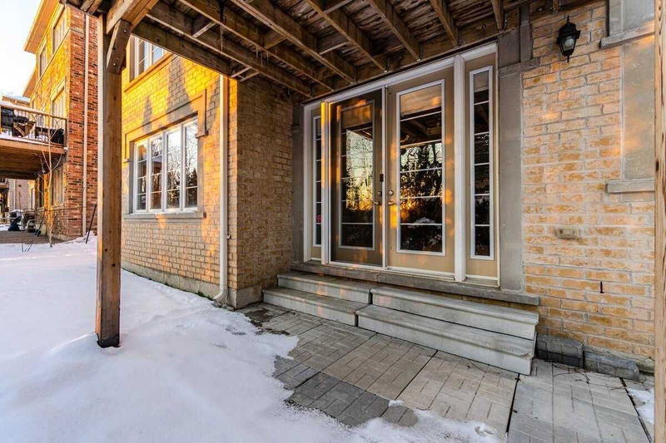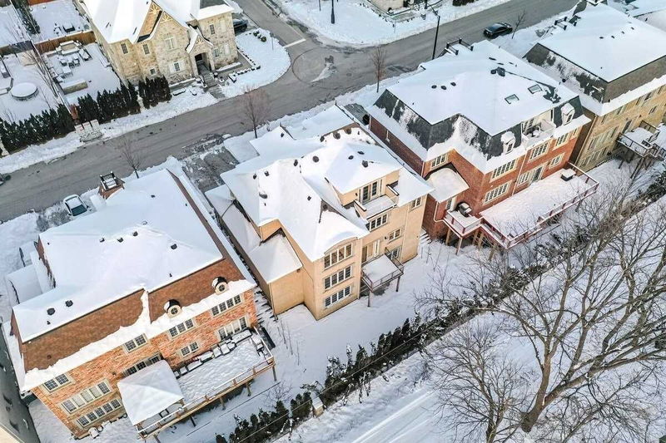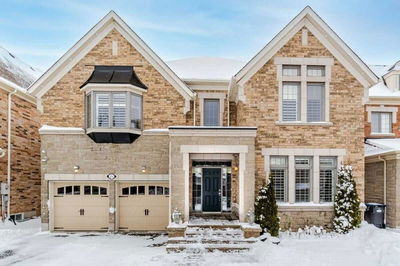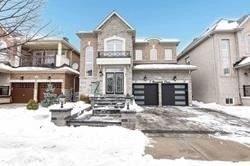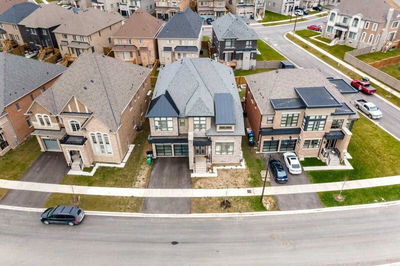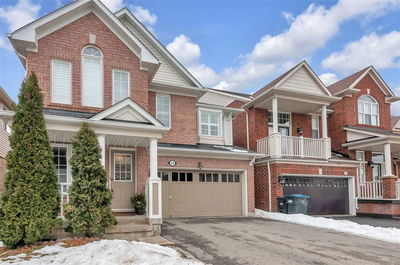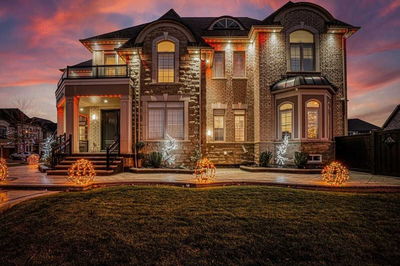Gorgeous Luxury Home In Sought Out Credit River Community! Approx 4200 Sq.Ft Plus Walk-Out Bsmt. 5 Bed + 6 Bath. Customized & Extensively Upgraded, 3 Car Tandem Garage, Gleaming Chef Kitchen W/Sub Zero + Wolf Appliances. 10' High Ceilings On Main, 9' On 2nd & Bsmt, Open To Above Family Rm W/20 Ft Cathedral Ceilings, Hardwood Floors Throughout Waffle Ceilings, Crown Moulding, All Bedroom With Sep Ensuites, Too Many Upgrades & Features To List, A Must See!!!
Property Features
- Date Listed: Thursday, March 09, 2023
- Virtual Tour: View Virtual Tour for 16 Fairmont Close
- City: Brampton
- Neighborhood: Credit Valley
- Major Intersection: Creditview/Steeles
- Full Address: 16 Fairmont Close, Brampton, L6Y 2Y3, Ontario, Canada
- Living Room: Vaulted Ceiling, Open Concept, Hardwood Floor
- Family Room: Cathedral Ceiling, Crown Moulding, Hardwood Floor
- Kitchen: Granite Counter, Custom Backsplash, Stainless Steel Appl
- Listing Brokerage: Re/Max Realty Specialists Inc., Brokerage - Disclaimer: The information contained in this listing has not been verified by Re/Max Realty Specialists Inc., Brokerage and should be verified by the buyer.







