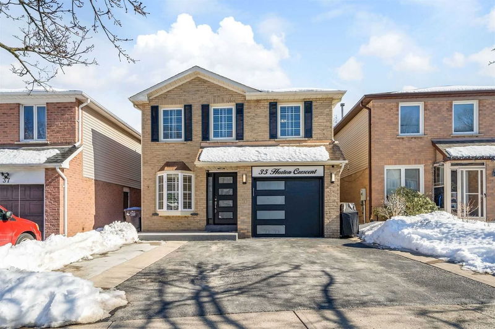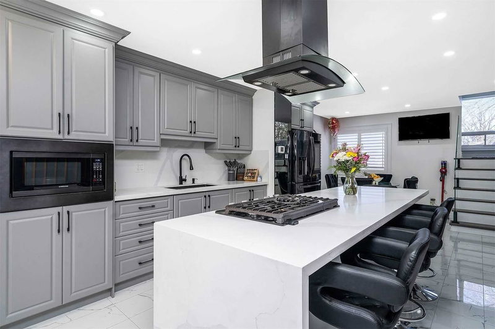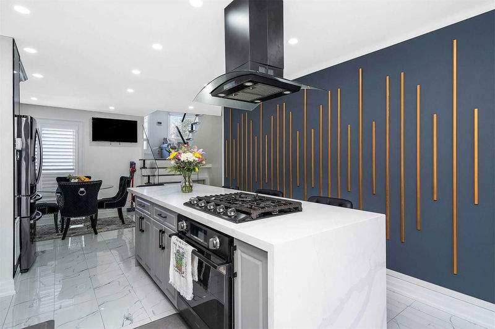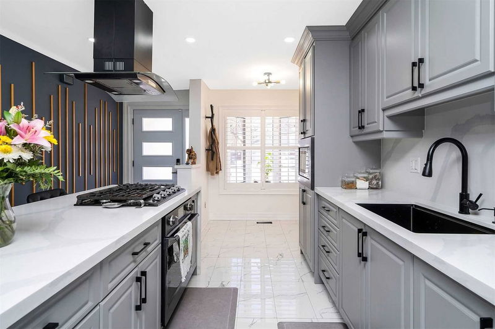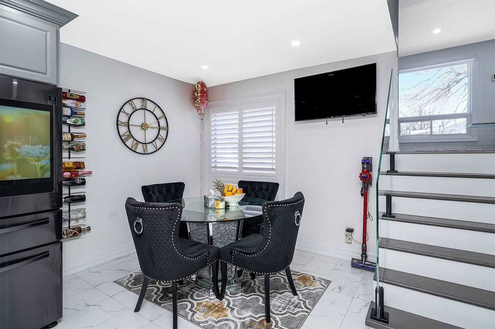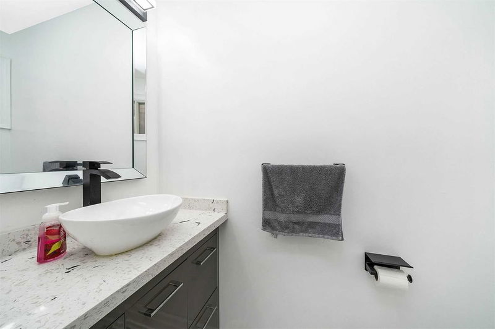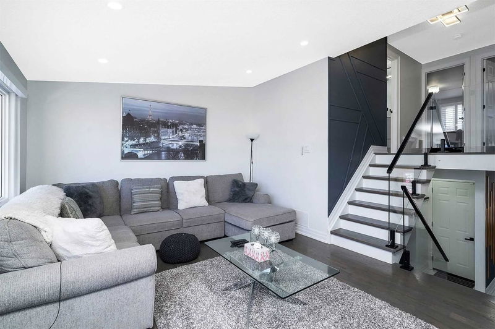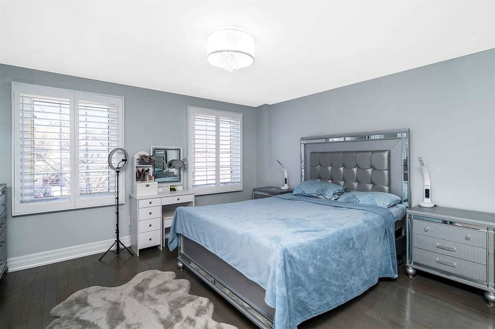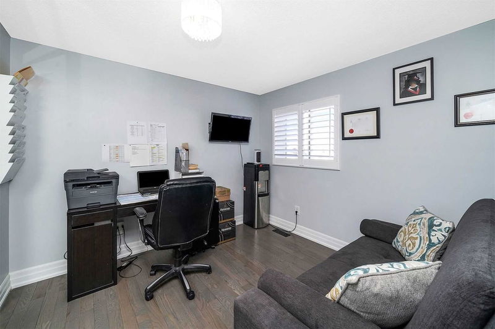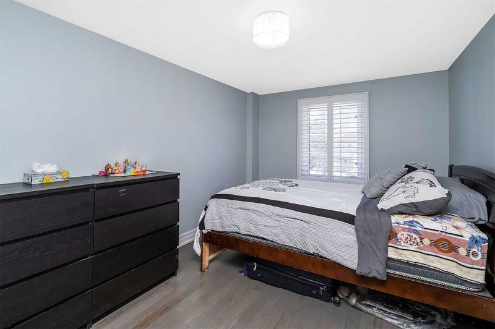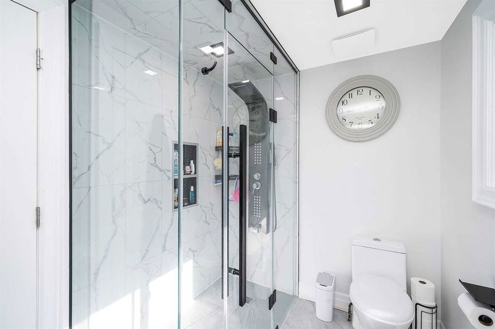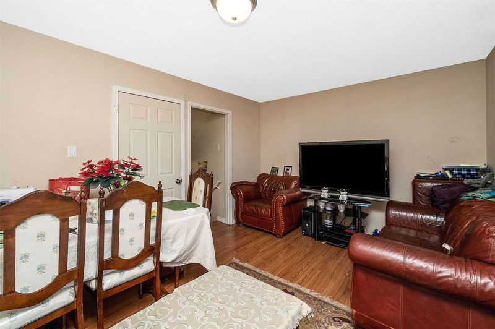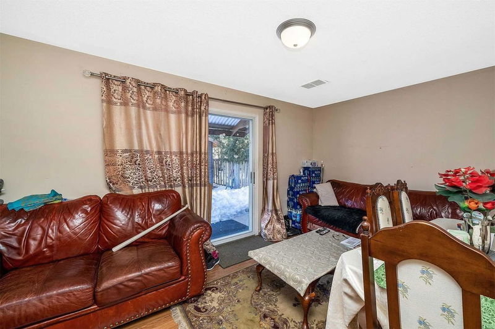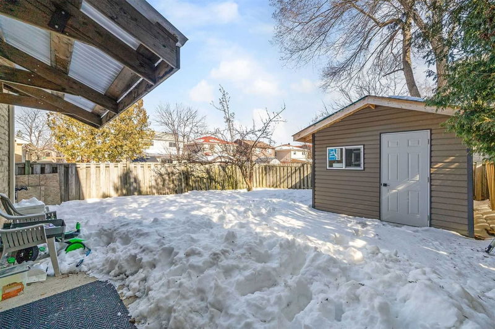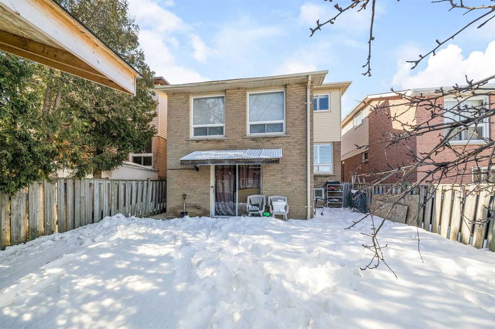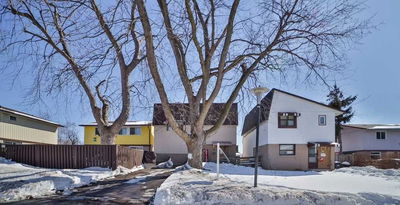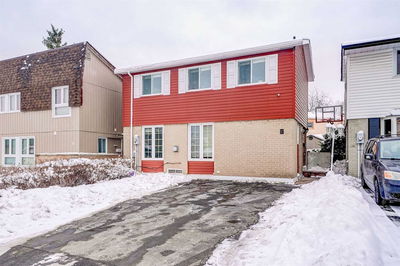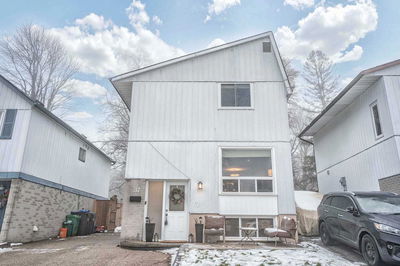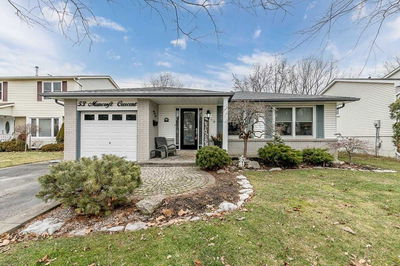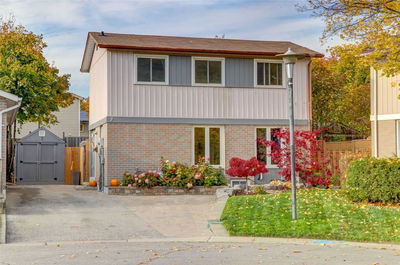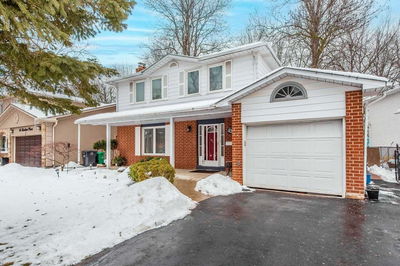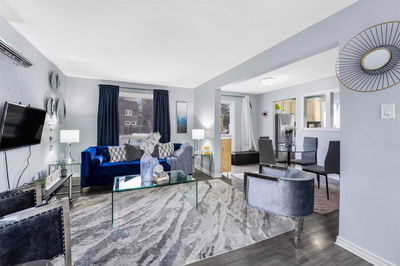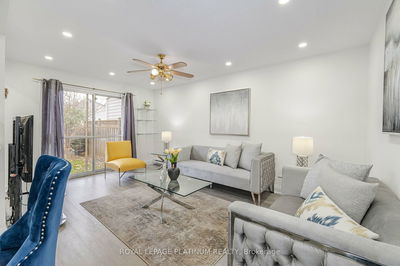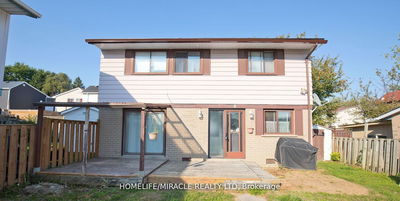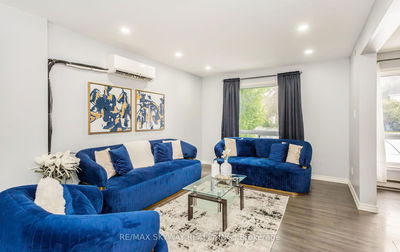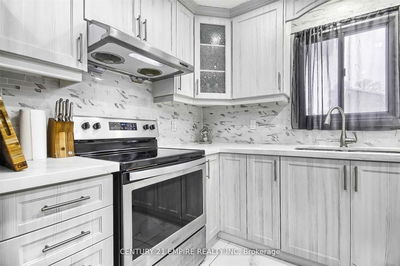Tastefully Renovated With Over 100K Worth Of Upgrades On This 3+1 Bedroom, 2.5 Bath Detached Home With A Walkout Bsmt In-Law Suite. Main Level Boasts Elegant And Upgraded Porcelain Flooring, Cabinetry, High End Appliances, Quartz Countertops And Backsplash Along With Trendy Feature Wall. Living Room Offers Electric Fireplace With Vaulted Ceiling And Loads Of Natural Light. Upper Level Has 3 Spacious Beds And Spa Like Bathroom. Spacious 2 Lower Levels Features Separate Entrance To Fenced Backyard With One Bedroom, Living, Kitchen And 4 Pc Bath. Pot Lights Throughout, 2 Laundry Rooms, Upgraded Window Coverings And Mirrored Closets.
Property Features
- Date Listed: Thursday, March 09, 2023
- Virtual Tour: View Virtual Tour for 35 Horton Crescent
- City: Brampton
- Neighborhood: Central Park
- Major Intersection: Dixie And Williams Parkway
- Full Address: 35 Horton Crescent, Brampton, L6S 5H9, Ontario, Canada
- Kitchen: Porcelain Floor, Quartz Counter, Eat-In Kitchen
- Living Room: Hardwood Floor, Pot Lights, O/Looks Backyard
- Family Room: Laminate, W/O To Yard
- Listing Brokerage: Royal Lepage Rcr Realty, Brokerage - Disclaimer: The information contained in this listing has not been verified by Royal Lepage Rcr Realty, Brokerage and should be verified by the buyer.

