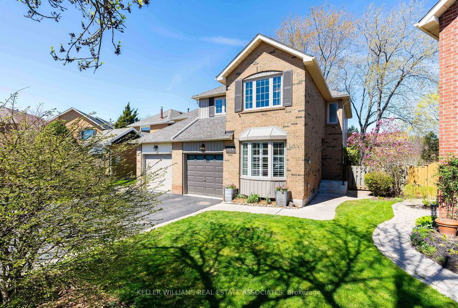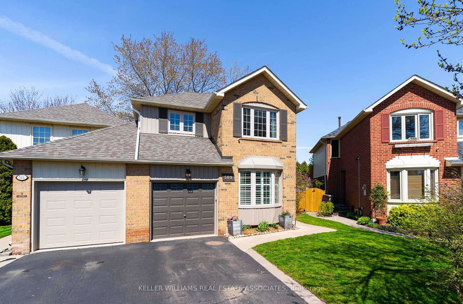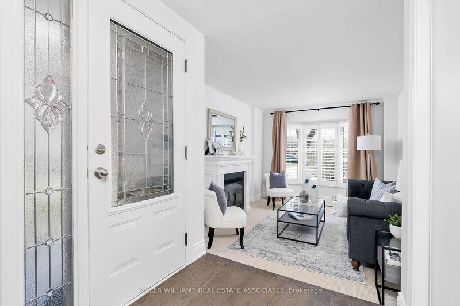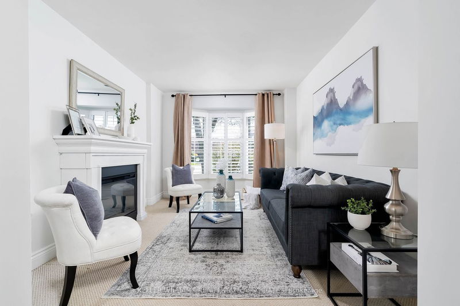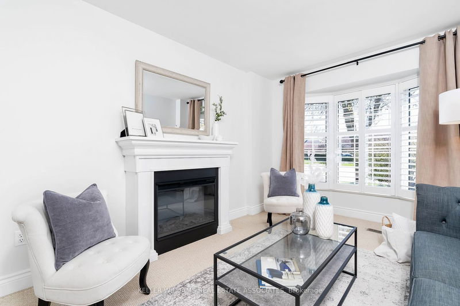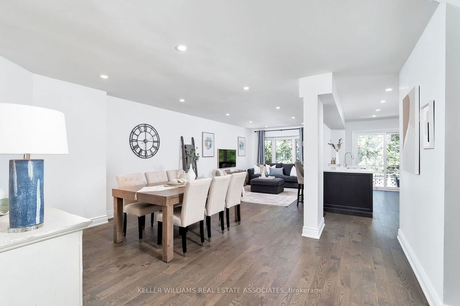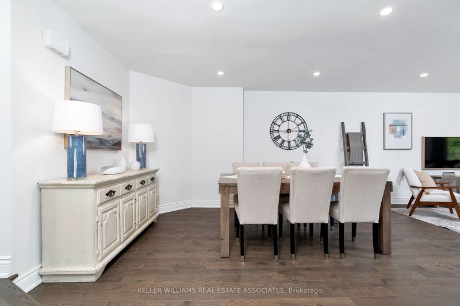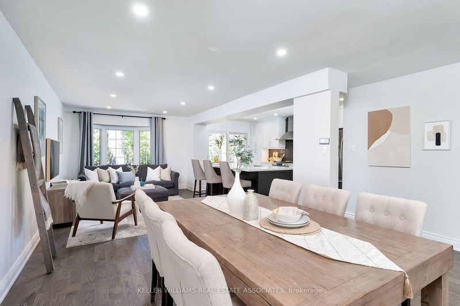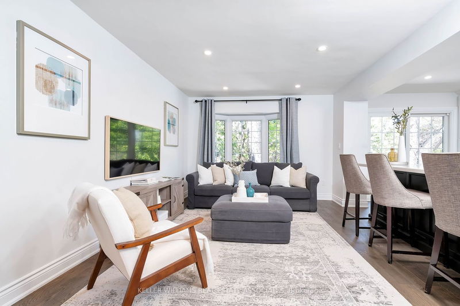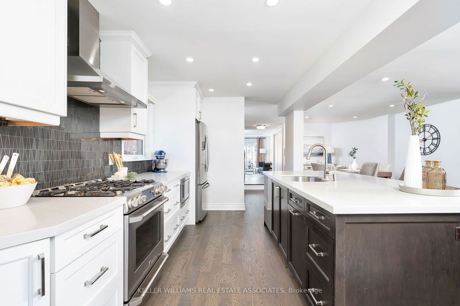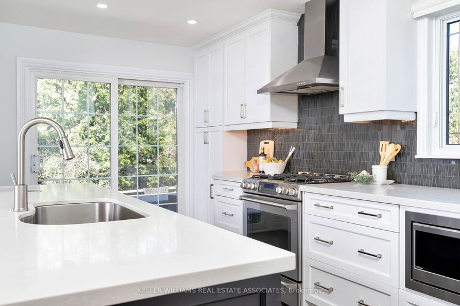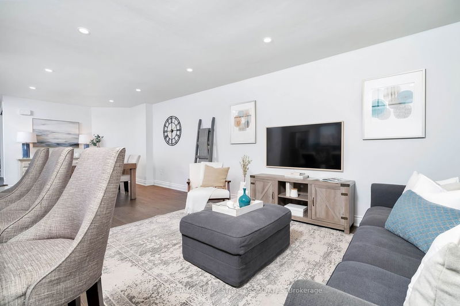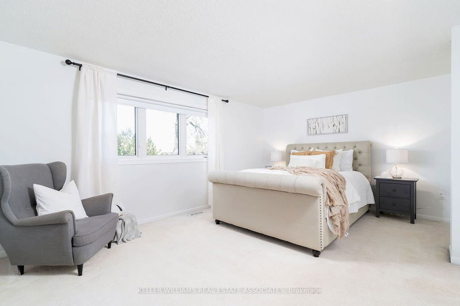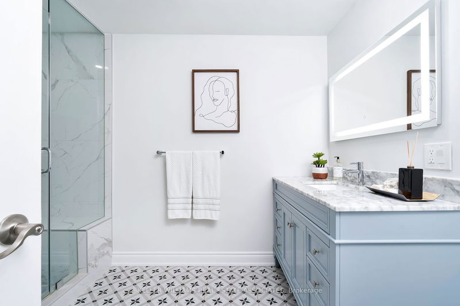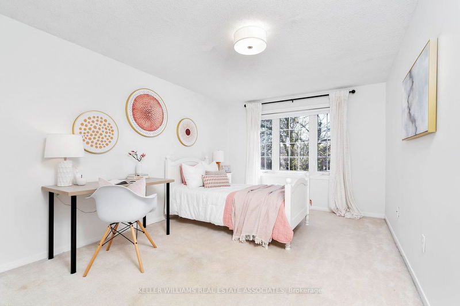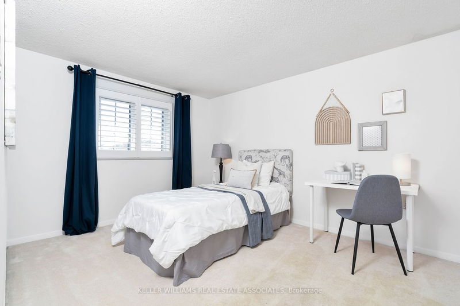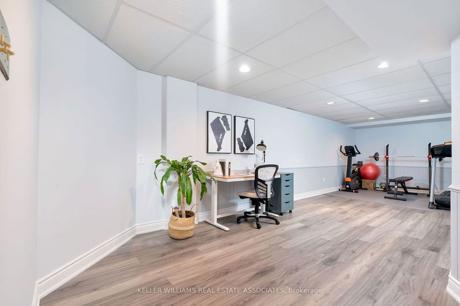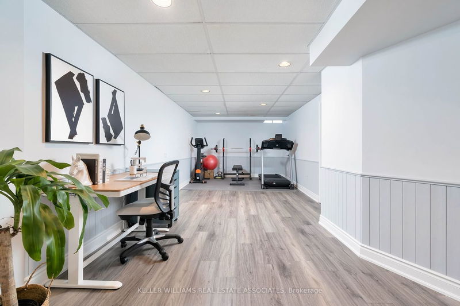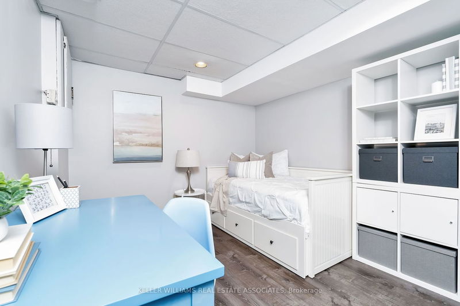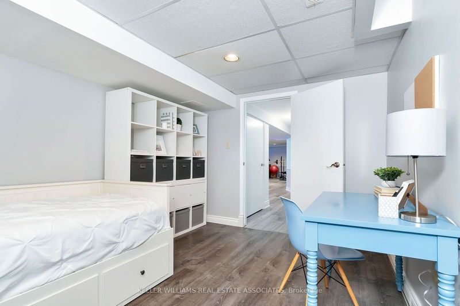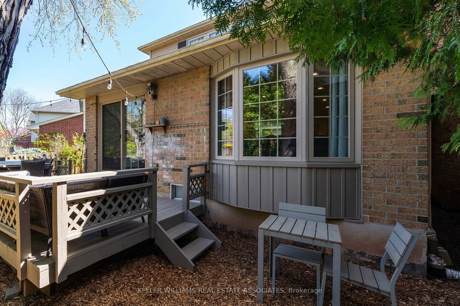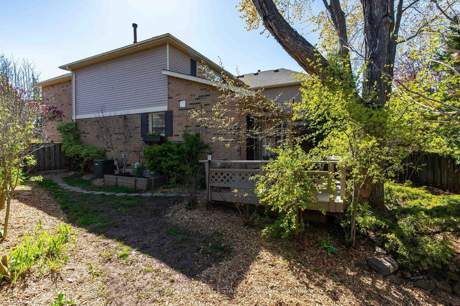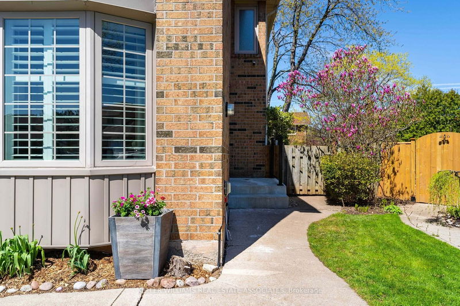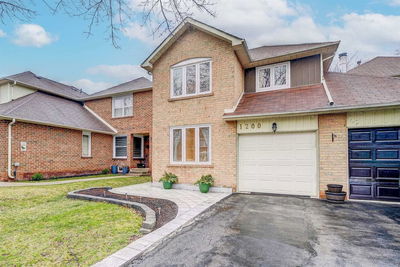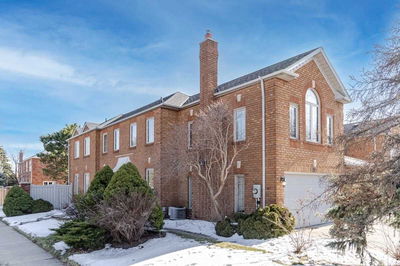*See Video Tour!* Beautifully Updated Link Detached Home Situated On A Quiet Court Within Glen Abbey, One Of Oakville's Best Neighbourhoods. Over 2700 Sq Ft Of Fully Finished Living, This Home Will Delight With It's Numerous Quality Finishes And Fantastic Layout. Main Level Fully Reno'd In 2016 Opening Up The Plan To An Open Concept Living, Dining And Kitchen Complete With Hardwood Floors, Smooth Ceilings & Pot-Lights. Stunning Custom Kitchen W/White Shaker Cabinetry, Modern Backsplash, Quartz Counters, Stainless Steel Appliances Incl Gas Range. Espresso Toned Centre Island W/Breakfast Bar Seating. Separate Sunken Family Room W/Large Bay Window & Fireplace. New Powder Room ('21). 2nd Floor Features 3 Very Generously Sized Bedrooms, Primary With A Large Walk-In Closet And Gorgeous New 3-Piece Ensuite Bath ('21). Finished Basement W/Large Rec Room And 4th Bedroom/Home Office. Charming English Garden Style Yard With Mature Trees And Spacious Deck. Driveway Parks 2 Cars + 3rd In Garage.
Property Features
- Date Listed: Monday, May 08, 2023
- Virtual Tour: View Virtual Tour for 509 Ridgewood Court
- City: Oakville
- Neighborhood: Glen Abbey
- Major Intersection: Nottinghill Gate & Ridgewood
- Full Address: 509 Ridgewood Court, Oakville, L6M 2G1, Ontario, Canada
- Living Room: Hardwood Floor, Open Concept, Pot Lights
- Kitchen: Stainless Steel Appl, Quartz Counter, Centre Island
- Family Room: Separate Rm, Electric Fireplace, Broadloom
- Listing Brokerage: Keller Williams Real Estate Associates - Disclaimer: The information contained in this listing has not been verified by Keller Williams Real Estate Associates and should be verified by the buyer.

