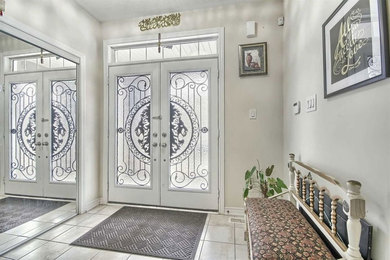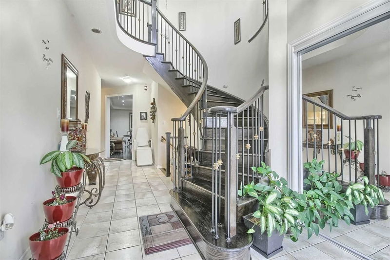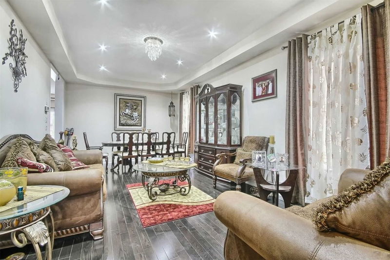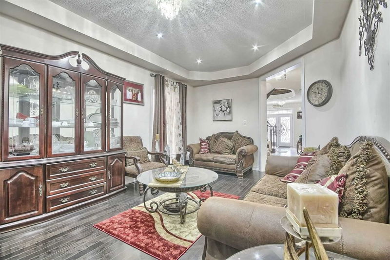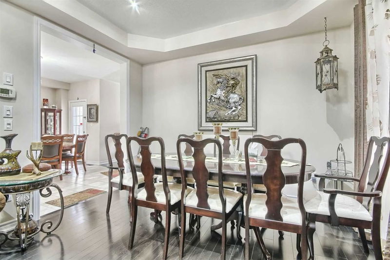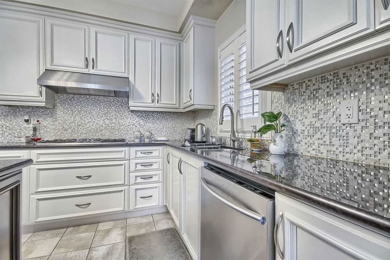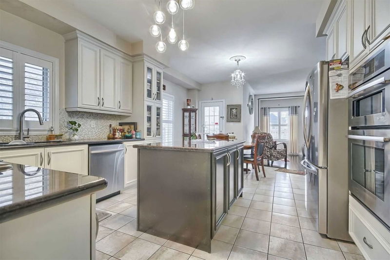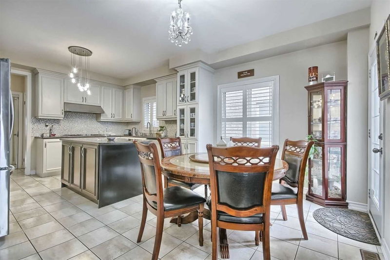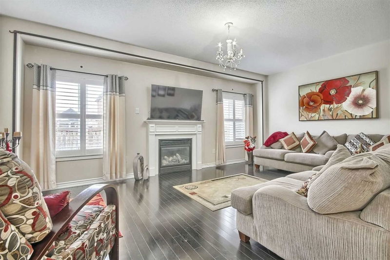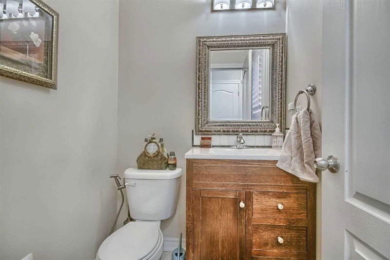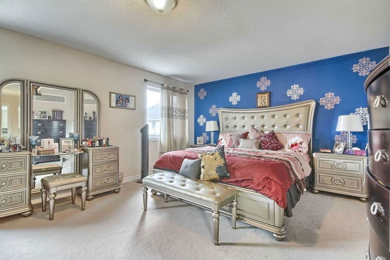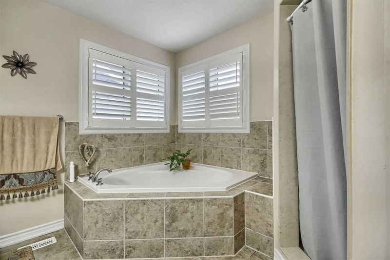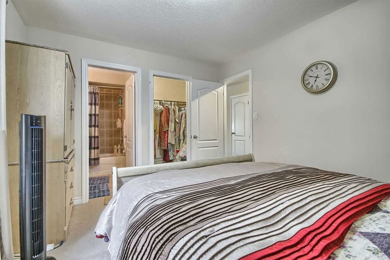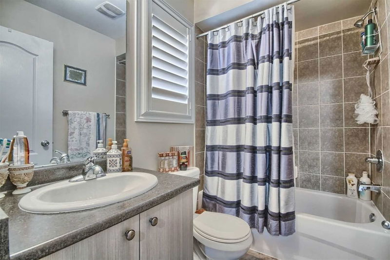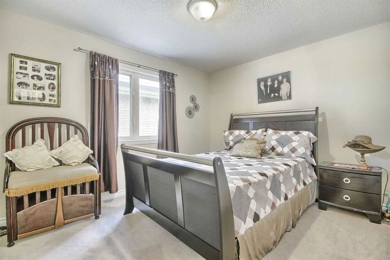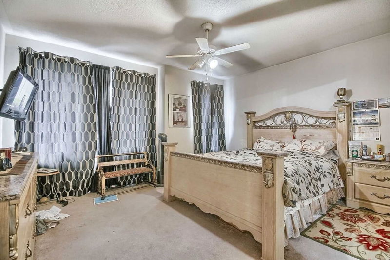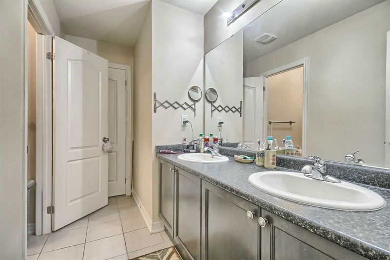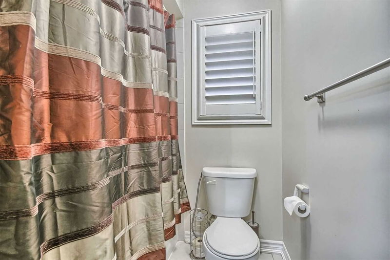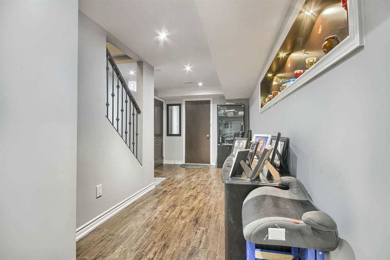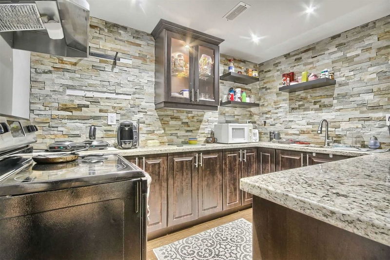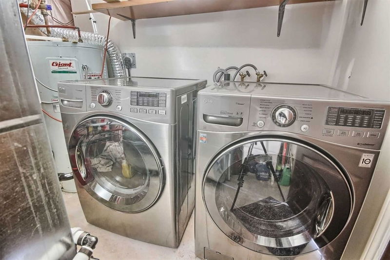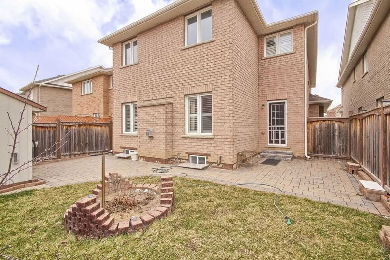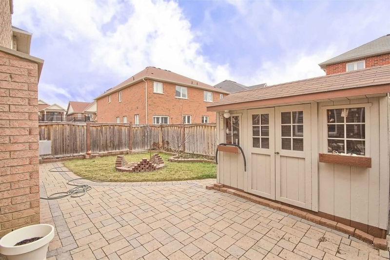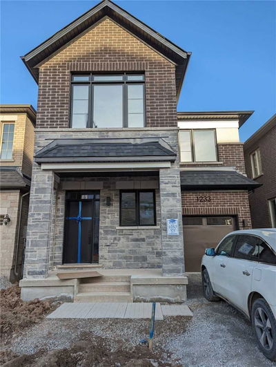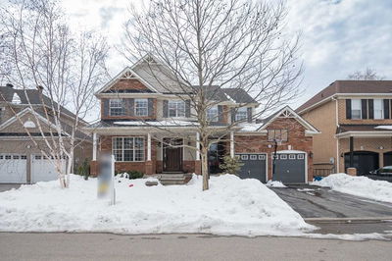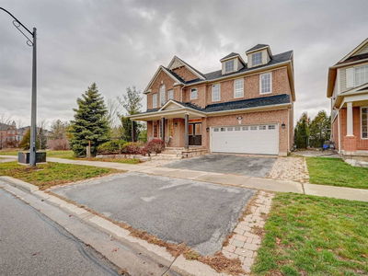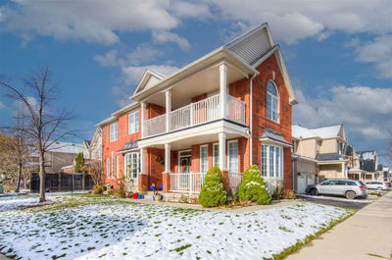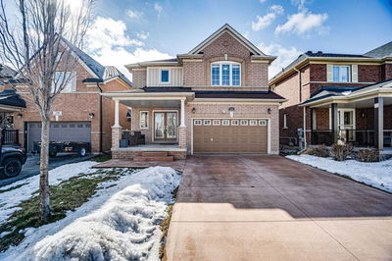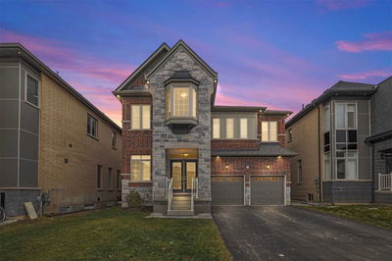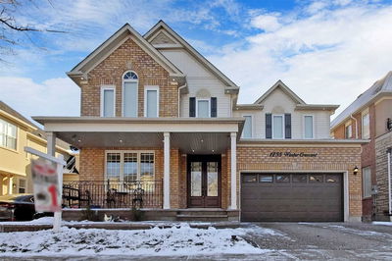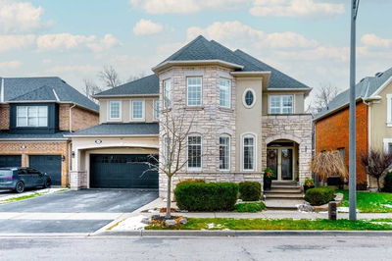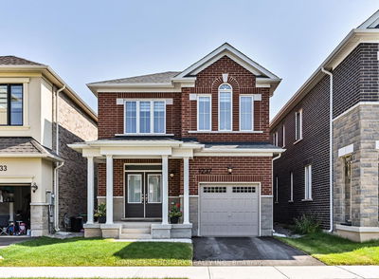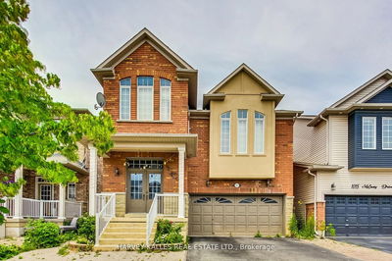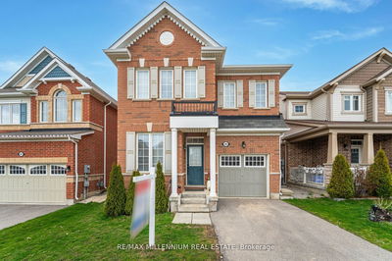Welcome To A Sophisticated Well Maintained Home In The Popular & Most Desirable Beaty Neighborhood In Milton, Built By Renowned Builder Country Home, Absolutely The Best Property Currently On The Market!, On A Quiet Street, 2,904 Sf + Professionally Finished Basement From The Builder W/Separate Side Entrance, With 2 Bdr In The Basement, That Boosting The Value, Fabulous Layout & Floor Plan W/4 Good Sized Bedrooms & 4 Full Bathrooms + 1 Powder Room, Fully Upgraded House, Gleaming Hardwood Floors & Stairs With Wrought Iron Pickets. California Shutters On Both Floors, Pot Lights & 9' Ceilings Main Floor, Gas Fireplace, Kitchen With S/S Appliances Upgraded Cabinets & Granite Countertops. Master Retreat W/Large Walk In Closet & Huge Luxurious Ensuite, Dbl Garage W Inside Access, Fully Fenced & Landscaped W/Patterned Interlock Porch Side & Backyard, . Professionally Designed Front Interlock Porch, Close To Parks, Trails, Schools, Library, Metro Plaza & Public Transit
Property Features
- Date Listed: Friday, March 10, 2023
- Virtual Tour: View Virtual Tour for 1340 Ruddy Crescent
- City: Milton
- Neighborhood: Beaty
- Major Intersection: Sim Pl / Ferguson Dr
- Full Address: 1340 Ruddy Crescent, Milton, L9T 8M3, Ontario, Canada
- Living Room: Hardwood Floor, Pot Lights, Combined W/Dining
- Kitchen: Tile Floor, Granite Counter, Custom Backsplash
- Family Room: Hardwood Floor, Pot Lights, Gas Fireplace
- Listing Brokerage: Re/Max Real Estate Centre Inc., Brokerage - Disclaimer: The information contained in this listing has not been verified by Re/Max Real Estate Centre Inc., Brokerage and should be verified by the buyer.


