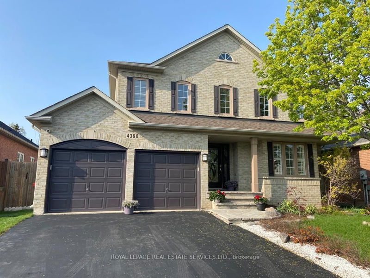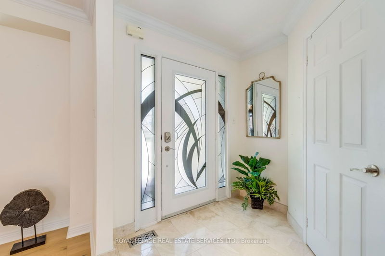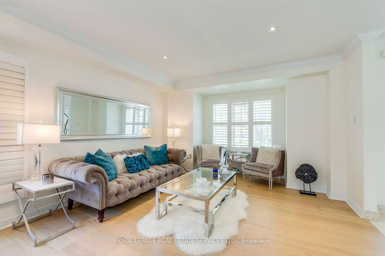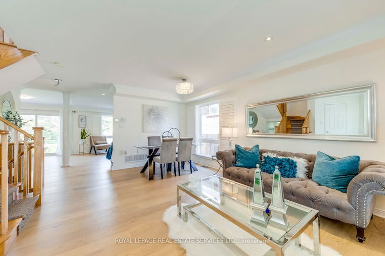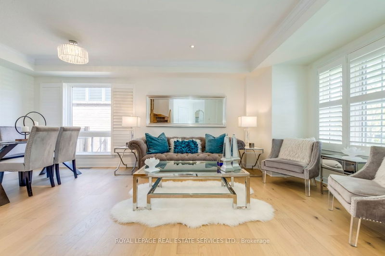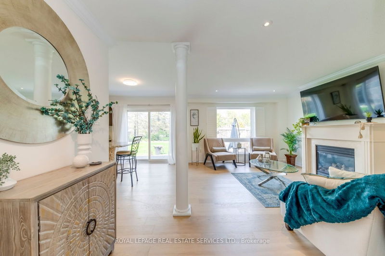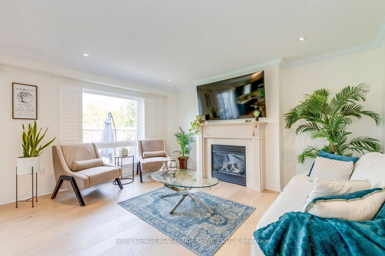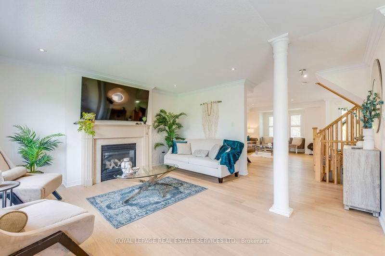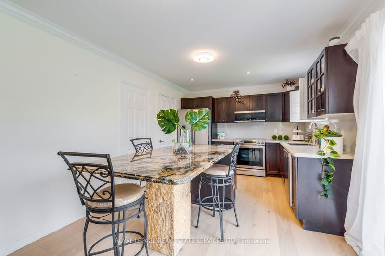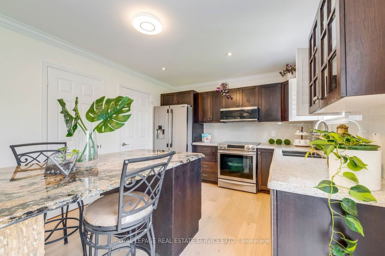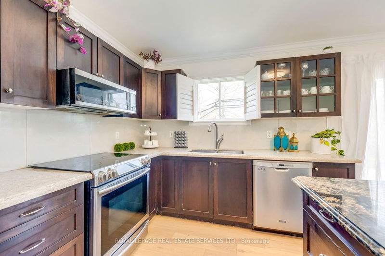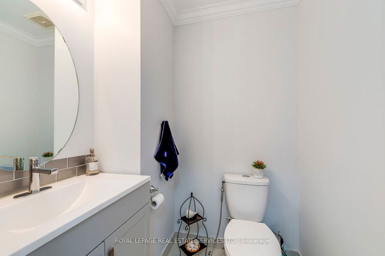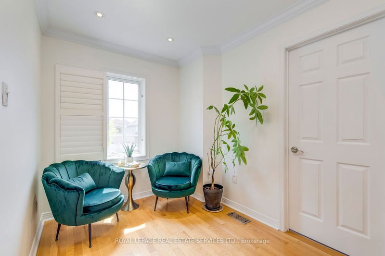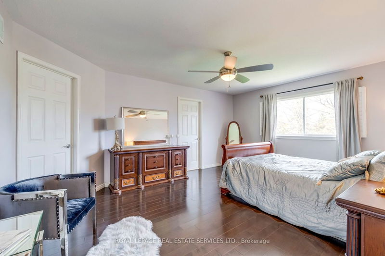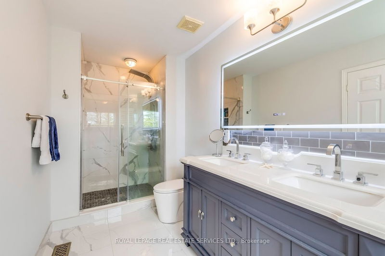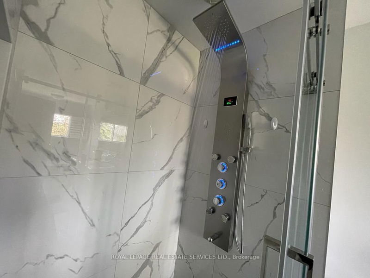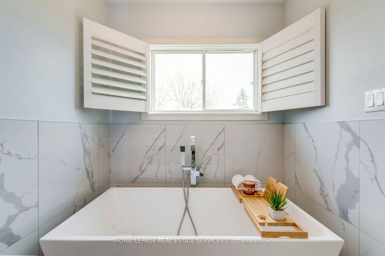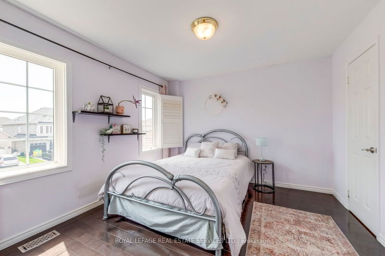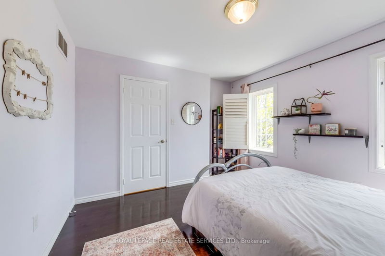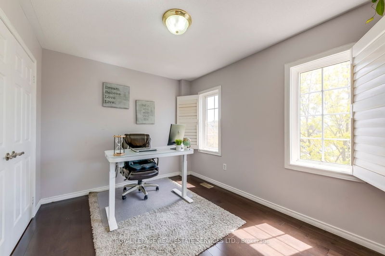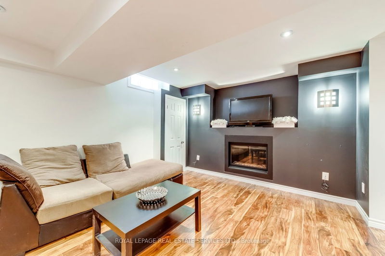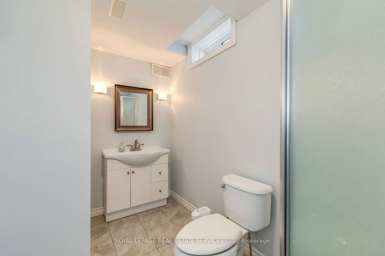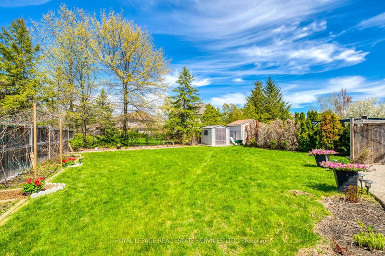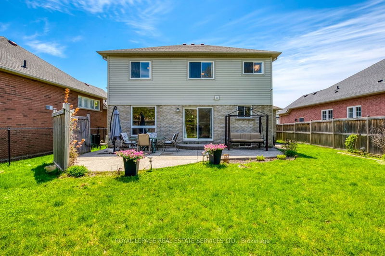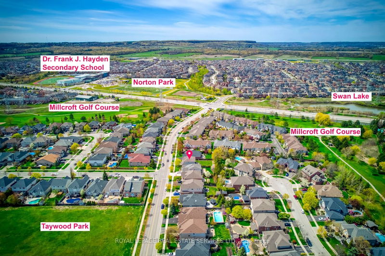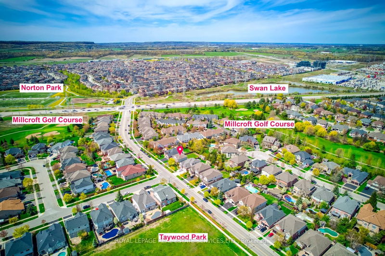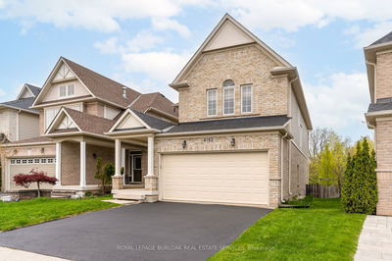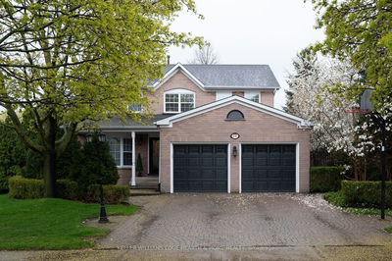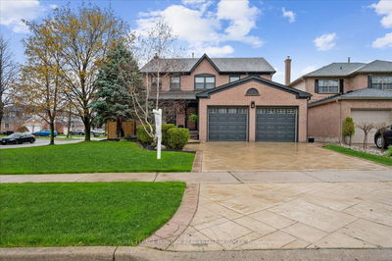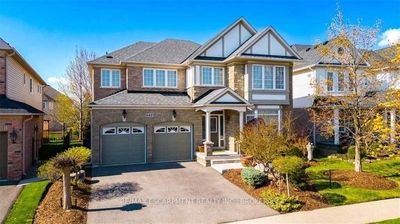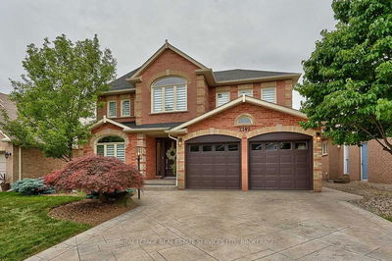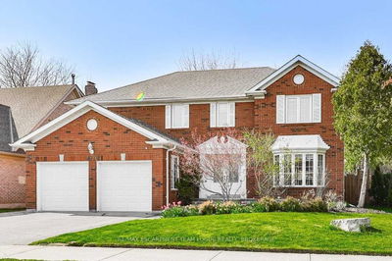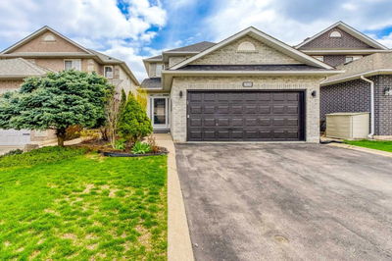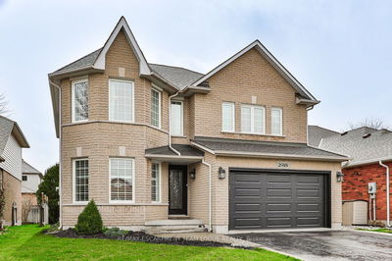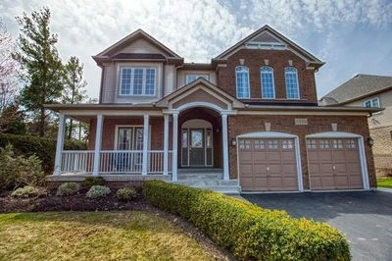Beautiful Detached Home In Sought After Neighbourhood. Surrounded By Millcroft Golf Course, Highly Ranked Schools, Shopping Areas Mins Away.Freshly Painted Main Flr & Newly Installed Hardwood Floors.Pool Sized Lot 50*122 Ft, Private Backyard Perfect For Hosting Summer Barbeques The Kitchen Has A Generous Granite Island Great For Entertaining Family Breakfast (Removable) Ss Appliances,New Backsplash & Granite Countertops.Bright Family Room W/ Gas Fireplace.4+1 Bedrooms, 3+1 Bathrooms.Master Bedroom With W/I Closet & Freshly Renovated Ensuite, Stand Alone Tub & Luxurious Spa Like Shower. Hardwood Floors Through The Second Floor& California Shutters All Through The House.The Basement Has Been Freshly Painted & The Great Room Features A Beautifully Designed Entertainment Center With Gas Fireplace Insert Siding To A Kitchenette With A Beverage Fridge & An Additional Room With An Ensuite, Perfect For Guests. The House Has A Ventilation System & Security Cameras.This House Is A Move In Ready.
Property Features
- Date Listed: Monday, May 08, 2023
- Virtual Tour: View Virtual Tour for 4390 Millcroft Park Drive
- City: Burlington
- Neighborhood: Rose
- Major Intersection: W Of Appleby/Dundas &Millcroft
- Full Address: 4390 Millcroft Park Drive, Burlington, L7M 4Y7, Ontario, Canada
- Living Room: California Shutters, Hardwood Floor
- Family Room: California Shutters, Hardwood Floor, Gas Fireplace
- Kitchen: Hardwood Floor, Breakfast Area, Granite Counter
- Listing Brokerage: Royal Lepage Real Estate Services Ltd. - Disclaimer: The information contained in this listing has not been verified by Royal Lepage Real Estate Services Ltd. and should be verified by the buyer.

