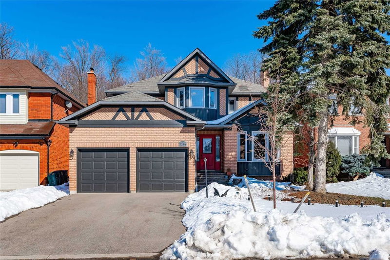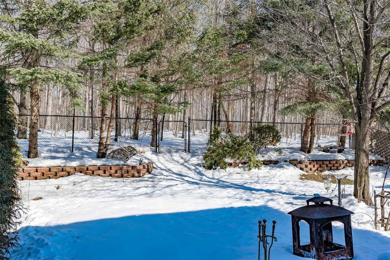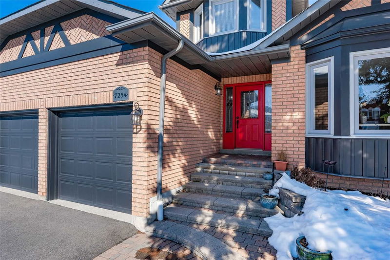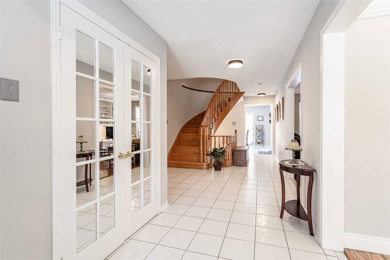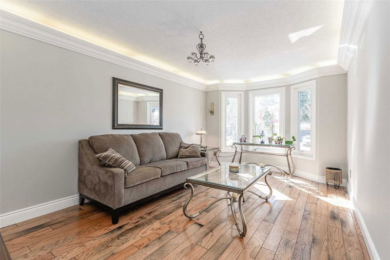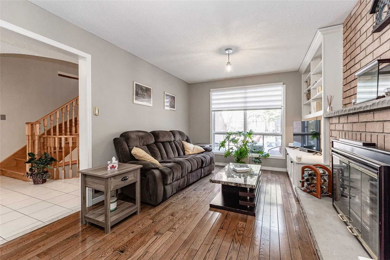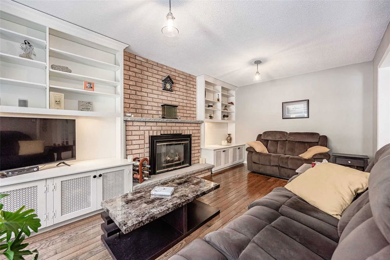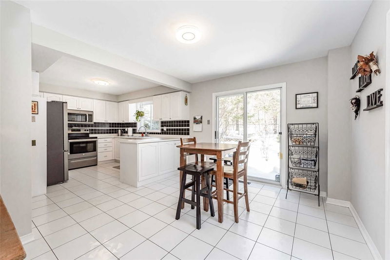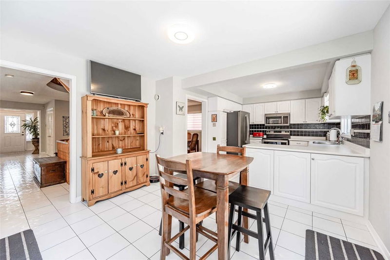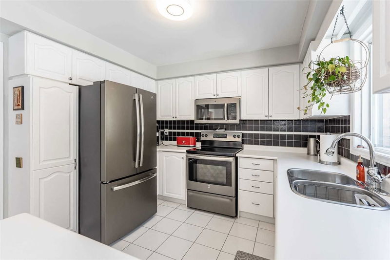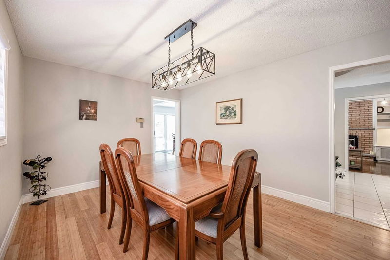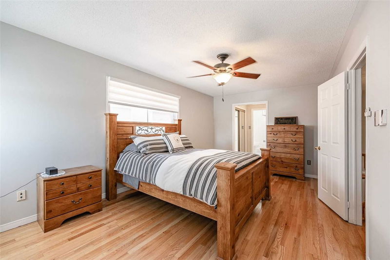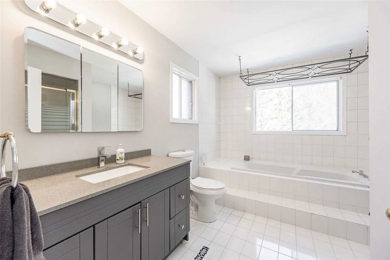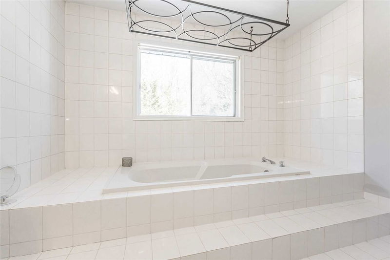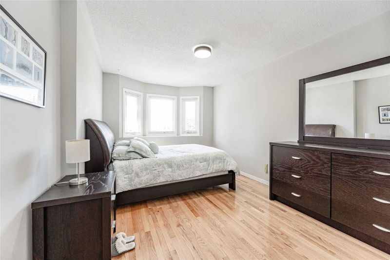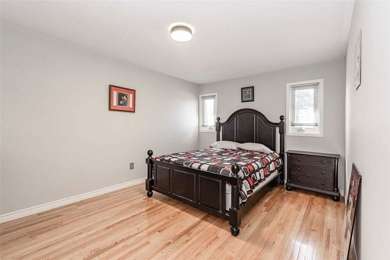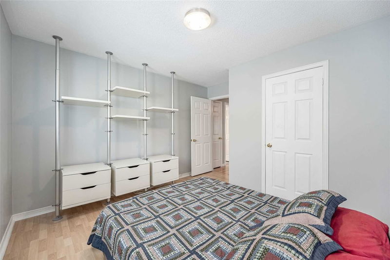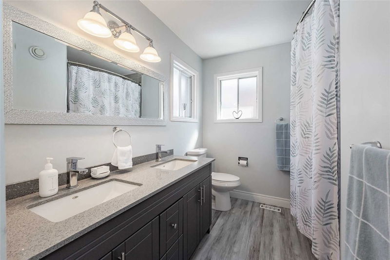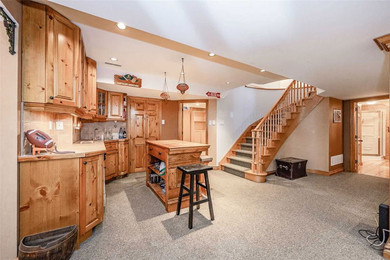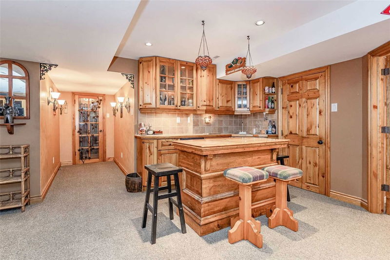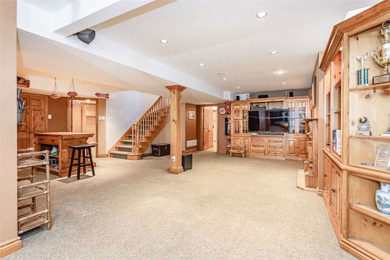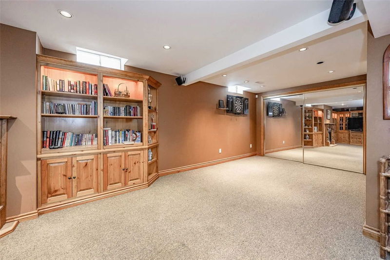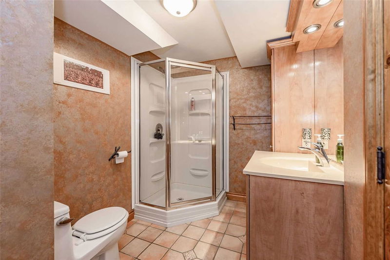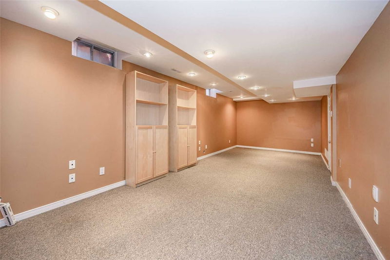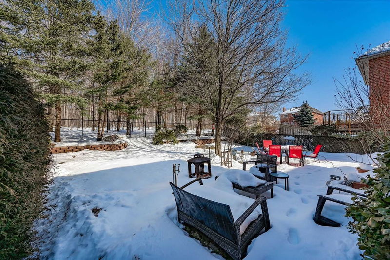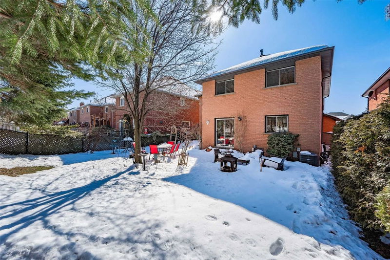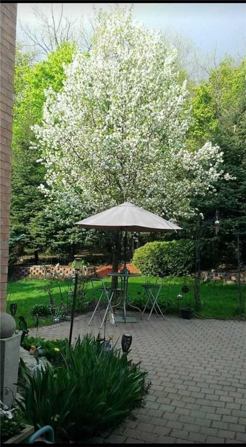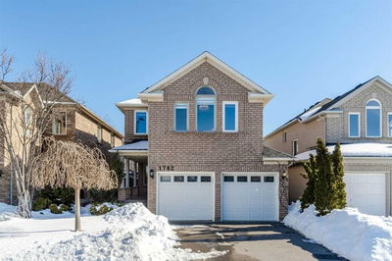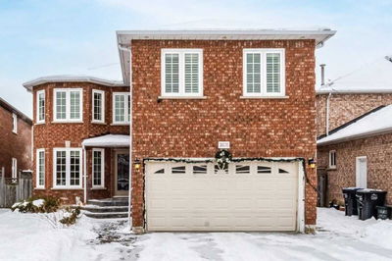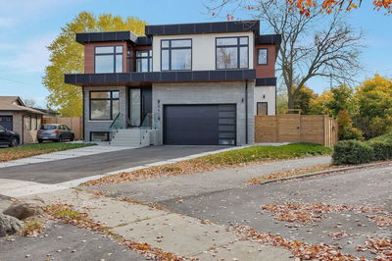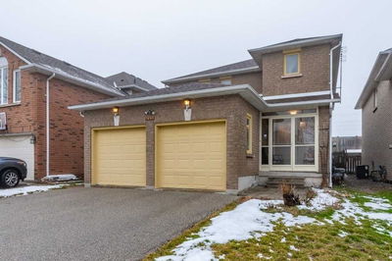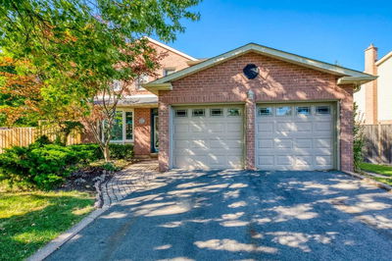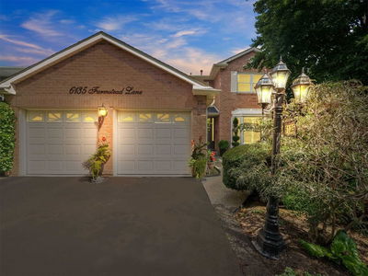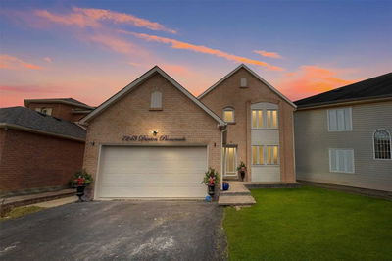Spectacular Rear Yard Backing Onto A Wooded Conservation Area! The Spacious Front Foyer Welcomes You Into This Lovely House. Two W/O's From The Kitch Lead To A Private Patio. The Liv Rm Boasts Valence Lighting And Hdwd Floors. The Sep Din Rm With Bamboo Floors Is Next To The Kitch. B/I Shelving Surrounds The Fam Rm Gas Fp. The "Open To Below" Staircase Leads To The Lower Level To Find A Custom Imported Mantle Surrounding The 2nd Gas Fp In The Rec Room, Also Included Here Is A Wet Bar, A Freestanding Island, A 300 Bottle Wine Cellar And Custom Wood Cabinetry. A Large 5th Bdrm Finishes Off The Lower Level. Solid Oaks Stairs Take You Up To 4 Large Bdrms, All With Closet Organizers. The Primary Boasts 2 Closets, A Walk-In For Her And Dble Mirrored Sliders For Him. The Ensuite Has A Reno'd Vanity, A Soaker Tub And Sep Shower. The Reno'd Main Bath Also Has A New Dble Sink Vanity, Tiles & A Jetted Rain Head Shower Unit. Close To Go, Big Box Shopping, Schools, Parks & Hwys 401& 407.
Property Features
- Date Listed: Monday, March 13, 2023
- Virtual Tour: View Virtual Tour for 7254 Windrush Court
- City: Mississauga
- Neighborhood: Meadowvale
- Major Intersection: Winston Churchill And Derry
- Full Address: 7254 Windrush Court, Mississauga, L5N 6K1, Ontario, Canada
- Living Room: Hardwood Floor, Bay Window, Separate Rm
- Family Room: Hardwood Floor, Gas Fireplace, B/I Shelves
- Kitchen: B/I Microwave, W/O To Patio, Backsplash
- Listing Brokerage: Royal Lepage Meadowtowne Realty, Brokerage - Disclaimer: The information contained in this listing has not been verified by Royal Lepage Meadowtowne Realty, Brokerage and should be verified by the buyer.

