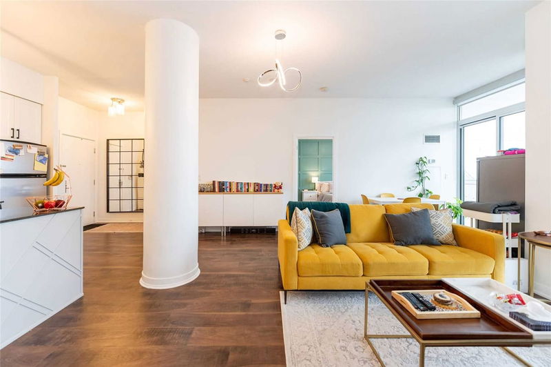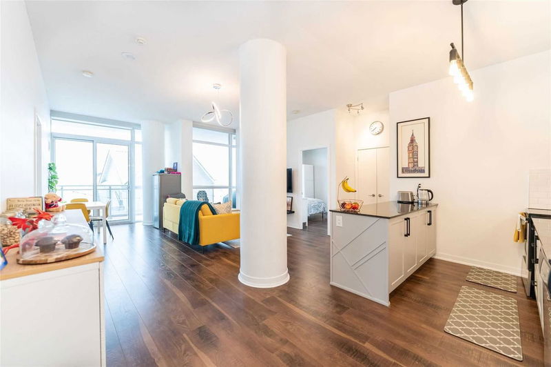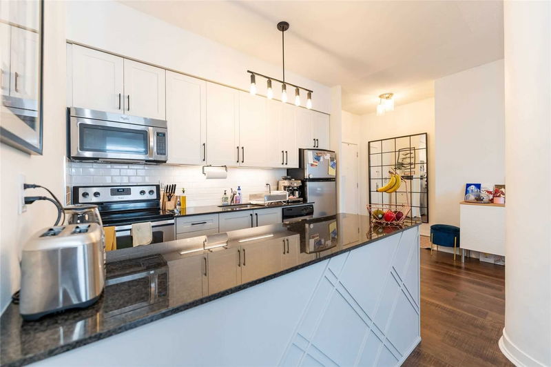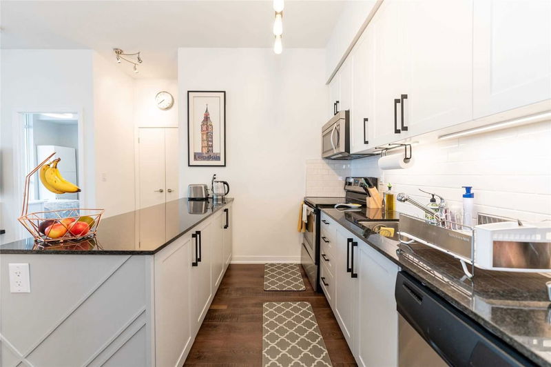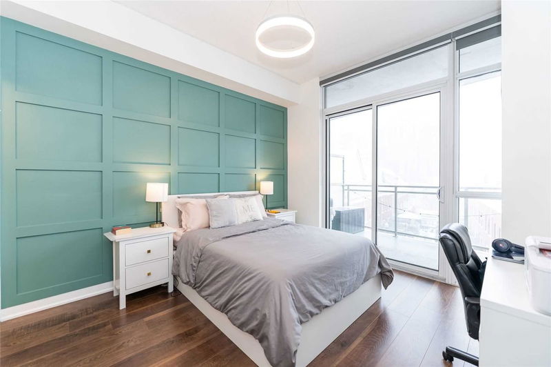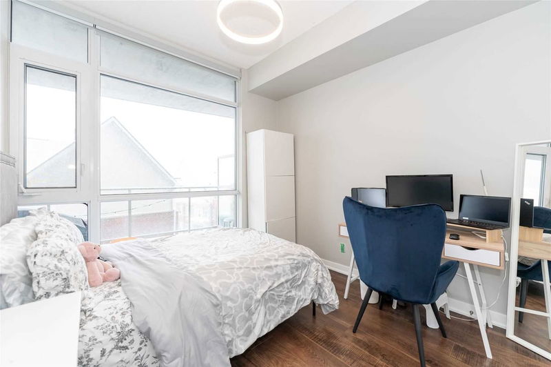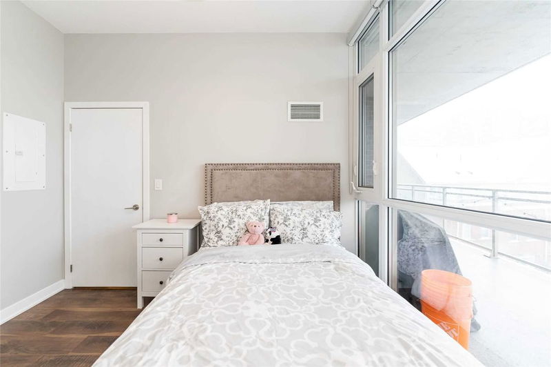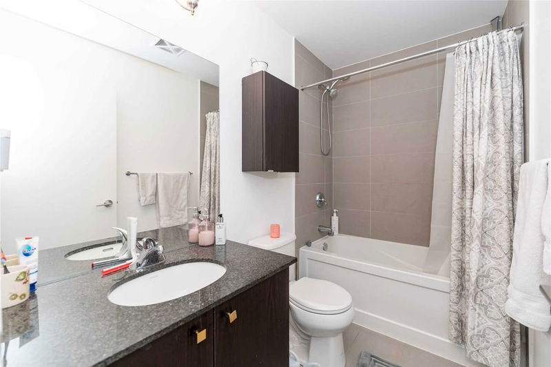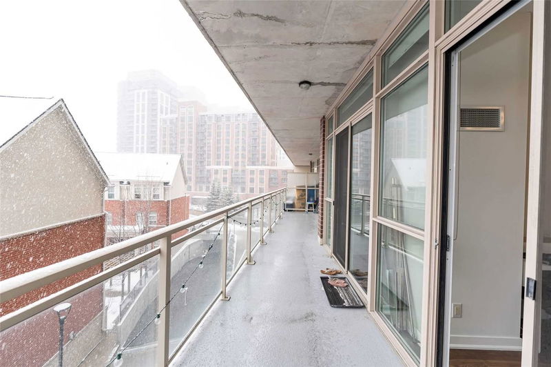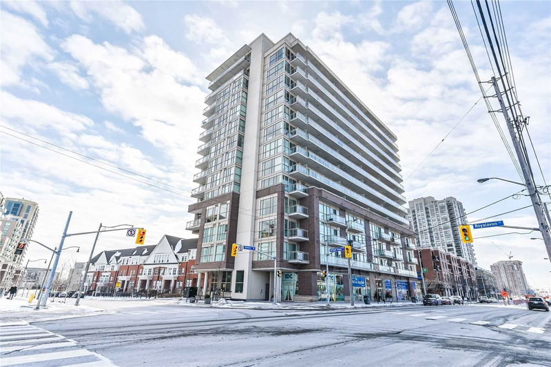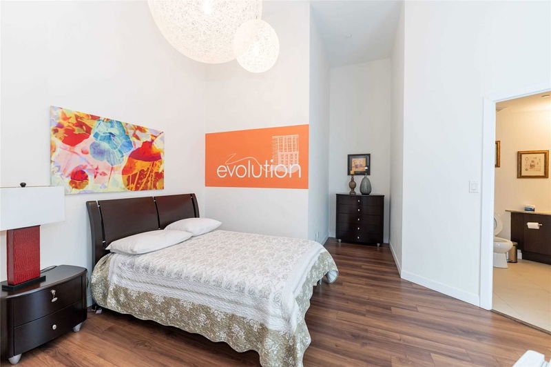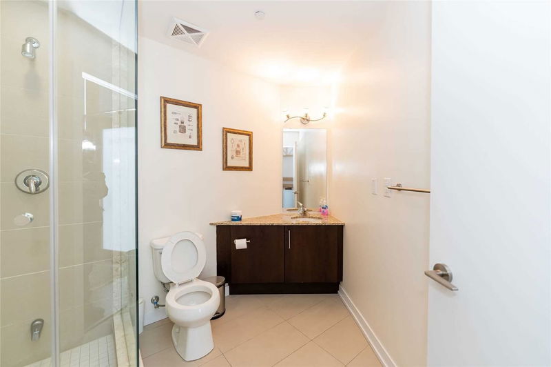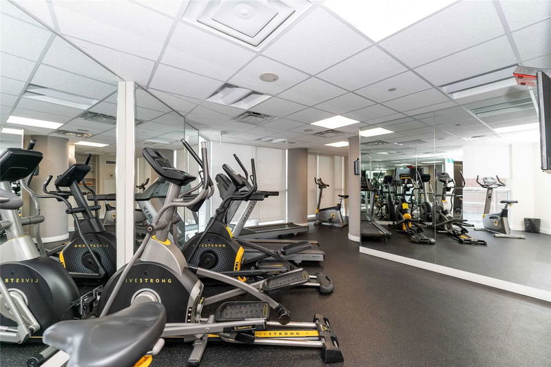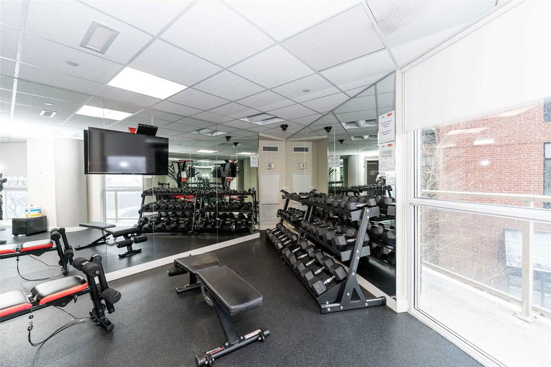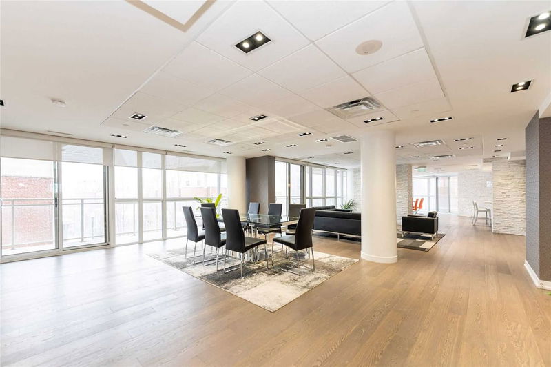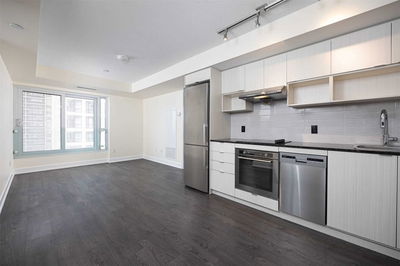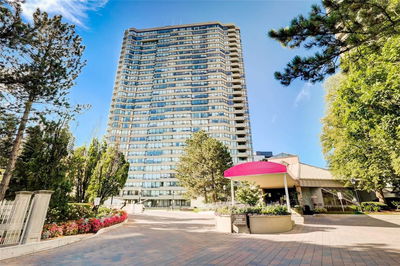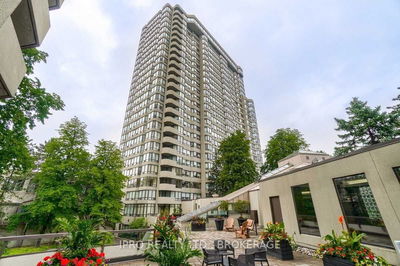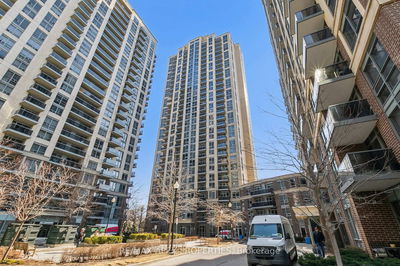Spacious, Sun-Filled, Large Condo With 950Sqft Of Living Space With 9Ft Ceilings Throughout! Rare Split Floor Plan With Spacious Bedrooms! Both Bedrooms Have Walk In Closets! Bright Unit With Floor To Ceiling Windows & Large Balcony (Approximately 266 Sq.Ft) That Extends The Full Length Of The Suite. Modern Kitchen With Granite Counter Tops! Upgraded Kitchen Cabinetry, Fresh Paint Throughout The Unit, Custom Fitted Windows Shades Included! Near Perfect Transit Score - Walk To Subway! Footsteps To Kids Park! Close To Hwy427! Many Schools In Close Proximity! Close To Many Amenities! Gym, Party Room As Well As One Of A Kind Guest Suite Available To Accommodate Your Guests. A Great Unit To Call Your New Home!!
Property Features
- Date Listed: Monday, March 13, 2023
- City: Toronto
- Neighborhood: Islington-City Centre West
- Major Intersection: Dundas St W/ Michael Power
- Full Address: 307-5101 Dundas Street W, Toronto, M9A 1C2, Ontario, Canada
- Living Room: Laminate, Window Flr To Ceil, Open Concept
- Kitchen: Granite Counter, Modern Kitchen, Open Concept
- Listing Brokerage: Save Max First Choice Real Estate Inc., Brokerage - Disclaimer: The information contained in this listing has not been verified by Save Max First Choice Real Estate Inc., Brokerage and should be verified by the buyer.

