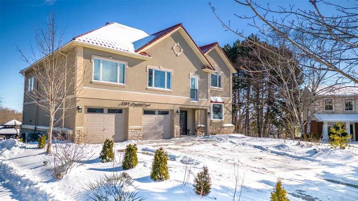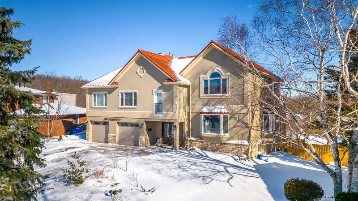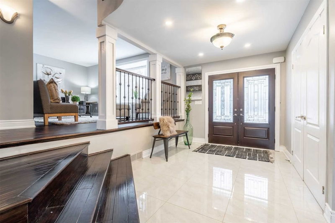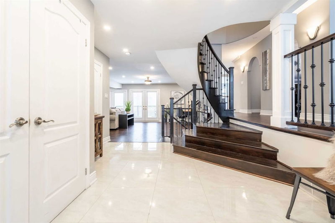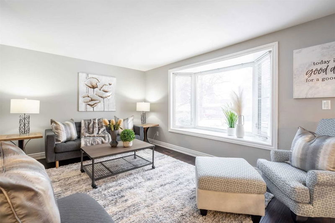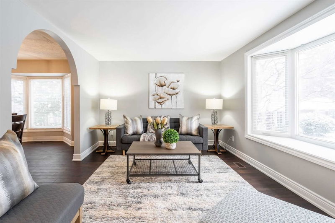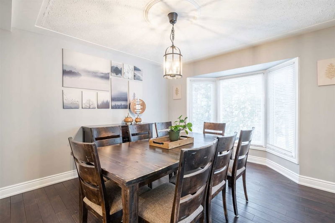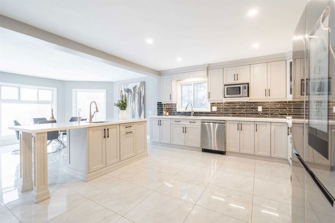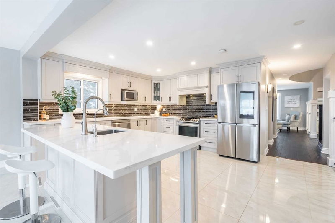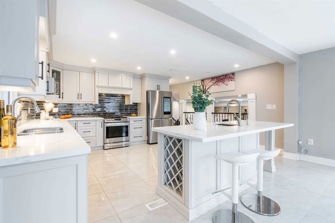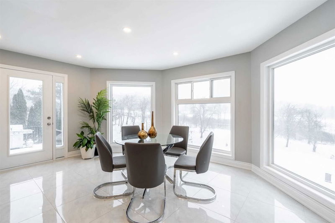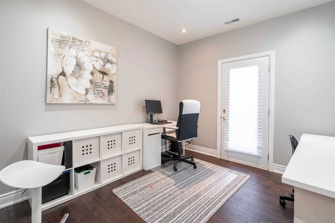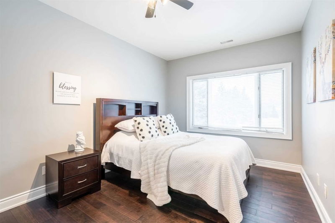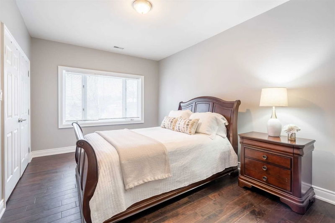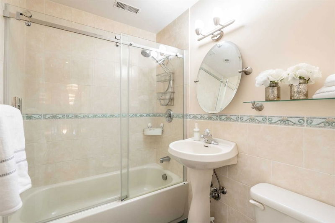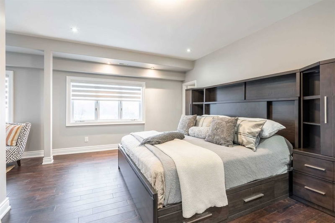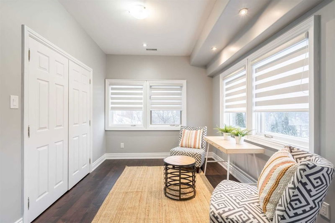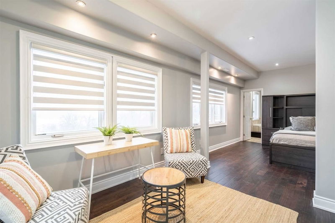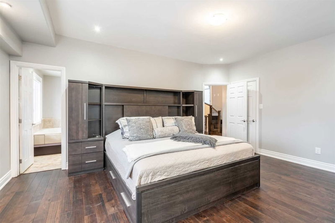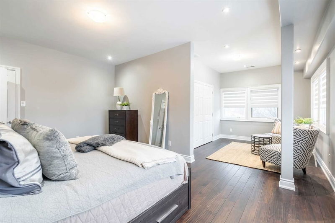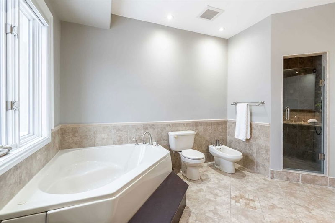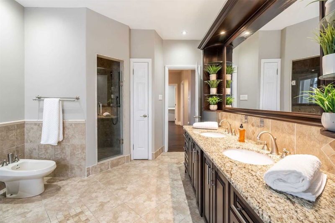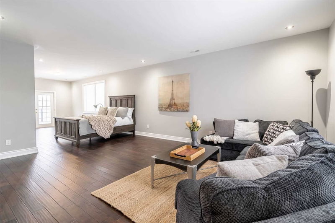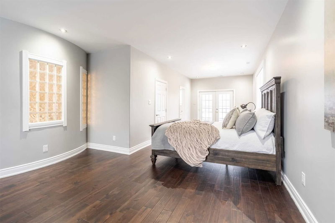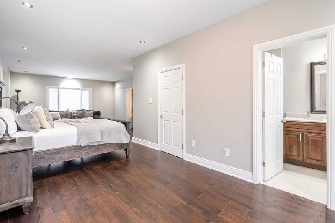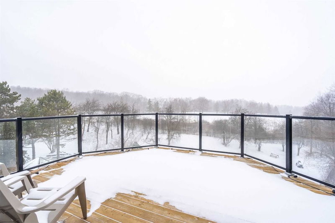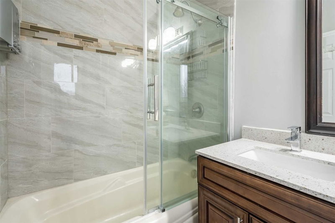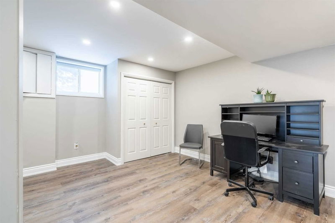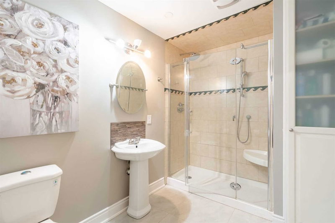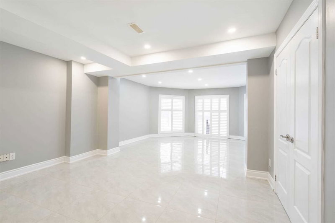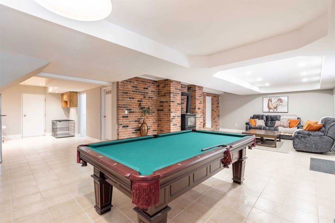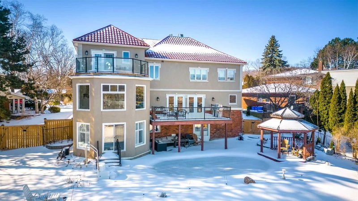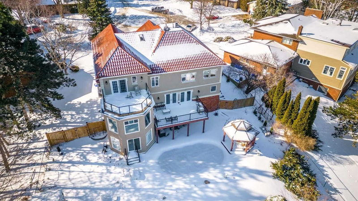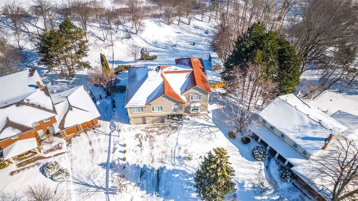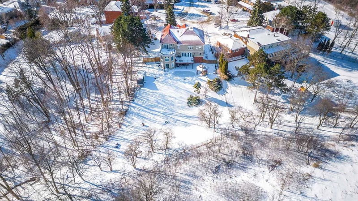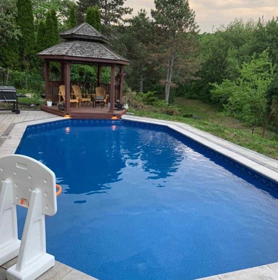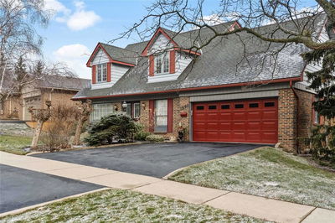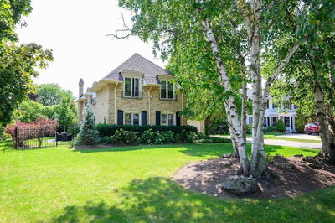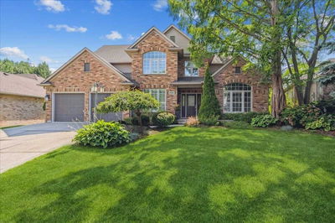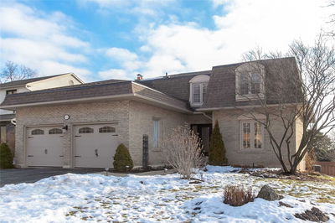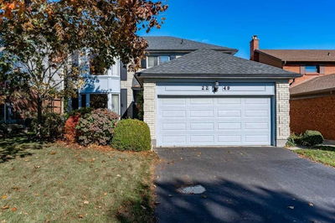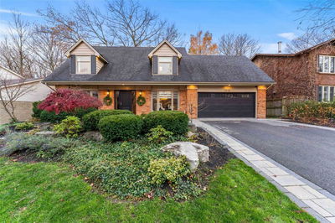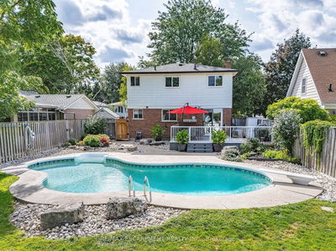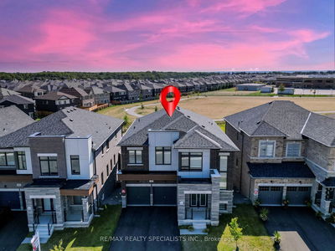Fall In Love With The Comfort & Style That This Stunning 4+2 Bed, 5+1 Bath Home Has To Offer. Big Enough For Multi-Gen Living! On The Main Flr, You'll Find A Spacious, Open-Concept Layout W/ Formal Living Rm, Dining Rm, Family Rm, & Luxuriously Updated Kitchen. With An Abundance Of Windows, There Is No Shortage Of Natural Light Throughout This Lvl. The Upper Lvl Offers A Beautiful Primary Suite Feat 6Pc Ensuite, 2nd Primary Bed W/ Large Balcony, Plus 2 More Beds, 2 Full Baths, & Office That Could Be Converted Into A 7th Bed. The Lower-Lvl Features 2 Large Beds, 2 Full Baths, Gas Fp, Updated Flooring & A Walk-Out, Making This A Great Opportunity For Those Wanting In-Law Suite Potential. On Over 1/2 An Acre, Enjoy Your Own Personal Outdoor Oasis. From The Updated Saltwater Pool ('19), To The Picturesque Views Of Tyandaga Golf Club, This Is Sure To Impress! Some Of The Other Features Incl: 2 New Furnaces ('20), 2 A/C Units, Updated Pool Motor ('22), Soft Water System, & So Much More! Rsa.
Property Features
- Date Listed: Monday, March 13, 2023
- City: Burlington
- Neighborhood: Tyandaga
- Major Intersection: Kerns Rd
- Living Room: Ground
- Family Room: Ground
- Kitchen: Ground
- Listing Brokerage: Re/Max Escarpment Realty Inc., Brokerage - Disclaimer: The information contained in this listing has not been verified by Re/Max Escarpment Realty Inc., Brokerage and should be verified by the buyer.

