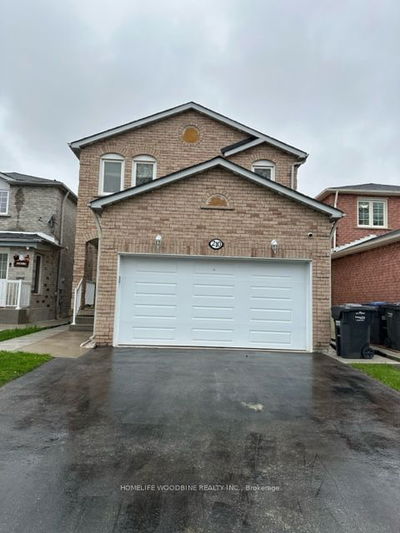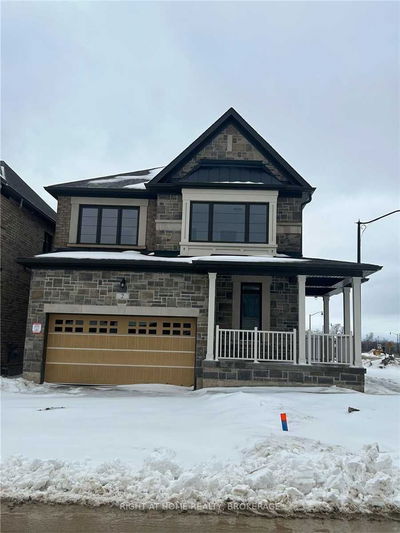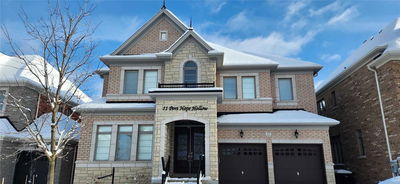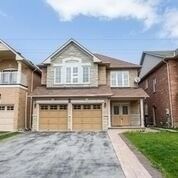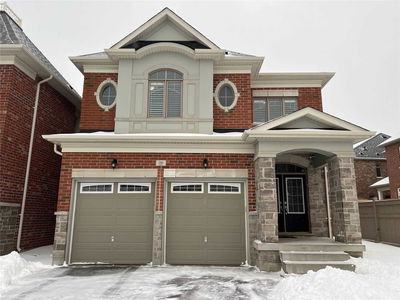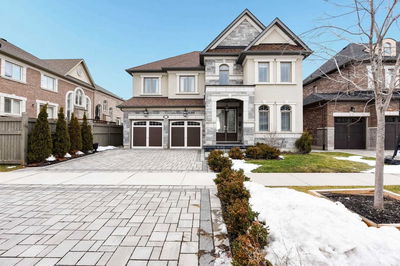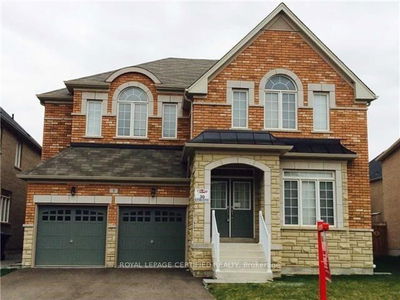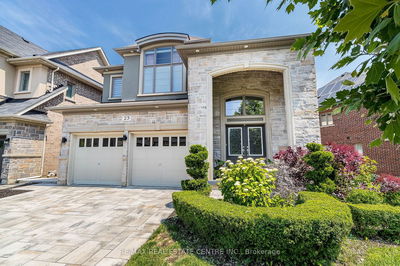Stunning Home With Tandem 3 Car Garage. Appro. 3400 S.F + Unfinished Walk-Out Bsmt. Stucco & Stone Front. Double Door Entry. Main Flr 10' Ceiling, 8' High Door, Hardwood & Coffered Ceiling. 2nd Flr & Bsmt 9' Ceiling. 2 Side Gas Fireplace With Stone Mantle.Oak Staircase With Iron Pickets, Quartz Counter Top In Kitchen & All Baths. Gourmet Kitchen. Frameless Glass Shower In Master, All Bedrooms With Ensuite Bath..Main Floor Office. Unfinished Walk-Up Basement With Separate Entrance.
Property Features
- Date Listed: Tuesday, May 09, 2023
- City: Brampton
- Neighborhood: Bram West
- Major Intersection: Mississauga Rd./ Steeles Ave W
- Living Room: Coffered Ceiling, Combined W/Dining, Hardwood Floor
- Family Room: Large Window, Gas Fireplace, Hardwood Floor
- Kitchen: Granite Counter, Window, Tile Floor
- Listing Brokerage: Homelife Landmark Rh Realty - Disclaimer: The information contained in this listing has not been verified by Homelife Landmark Rh Realty and should be verified by the buyer.




























