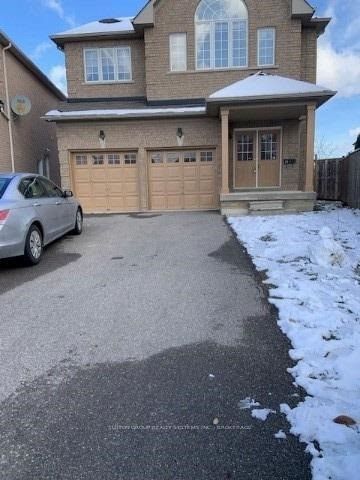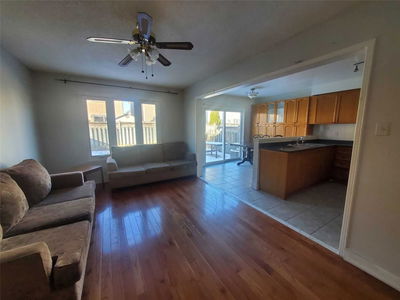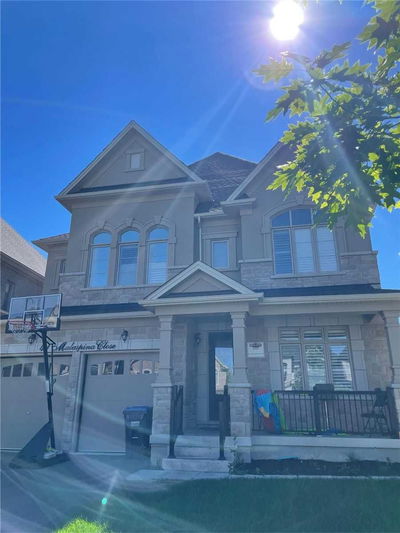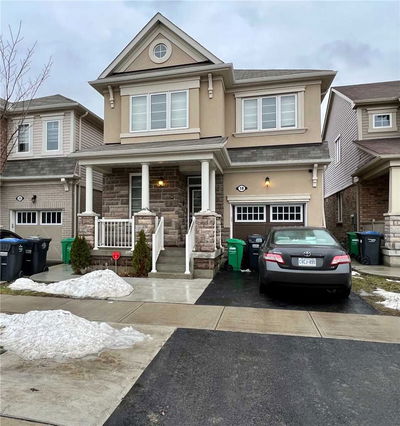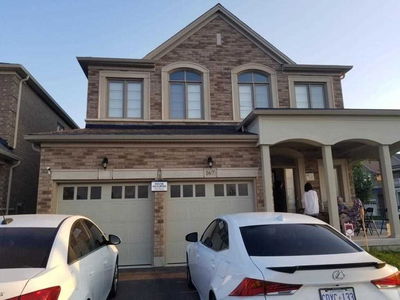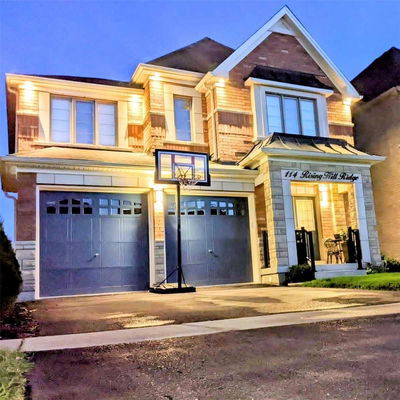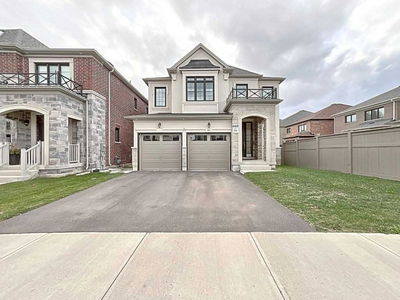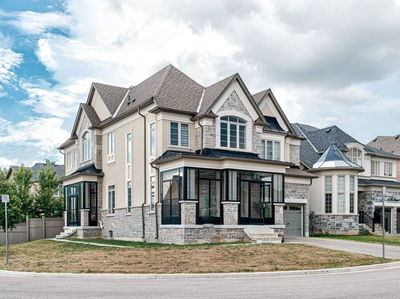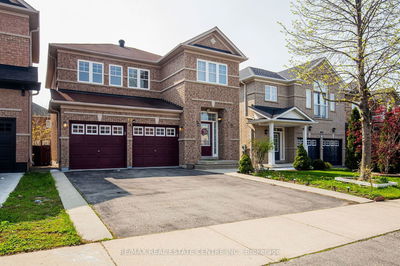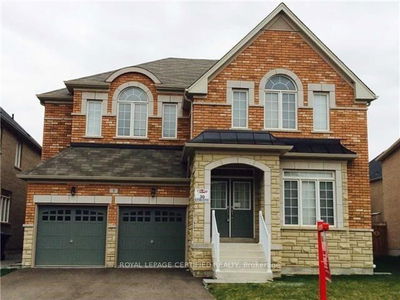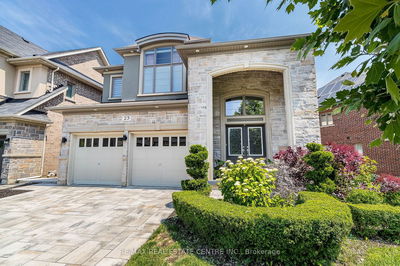Well-Maintained Single Detached Home In The Prestigious Brampton West Community. The House Is Backed Onto Green Space With Great Nature Views On The Deck. The Main Floor Features A Large Living Room, Kitchen With A Huge Island, Dining Area, And 2Pc Bathroom With Laundry Closet. The Upper Floor Features 4 Bedrooms, 3 Washrooms With Upgrades Such As A Built-In Custom Walking Closet, Accent Walls, And Large Custom Windows. The Primary Bedroom Has Been Updated Extensively With Toto Toilets, A Steam Room, And An Electric Fireplace With Detailed Barn Board. Fenced Backyard And A Large Deck With A Built-In Custom Hot Tub To Enjoy All Season Long.
Property Features
- Date Listed: Friday, February 10, 2023
- Virtual Tour: View Virtual Tour for 4 Crown Forest Court
- City: Brampton
- Neighborhood: Bram West
- Major Intersection: Mississauga Rd/Financial Dr
- Full Address: 4 Crown Forest Court, Brampton, L6Y 2Y5, Ontario, Canada
- Living Room: Hardwood Floor, Crown Moulding, Large Window
- Family Room: Hardwood Floor, Gas Fireplace, O/Looks Dining
- Kitchen: Ceramic Floor, B/I Appliances, Hollywood Kitchen
- Listing Brokerage: Centurion Real Estate Inc., Brokerage - Disclaimer: The information contained in this listing has not been verified by Centurion Real Estate Inc., Brokerage and should be verified by the buyer.









































