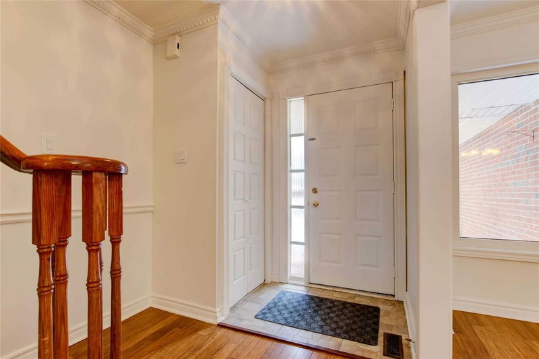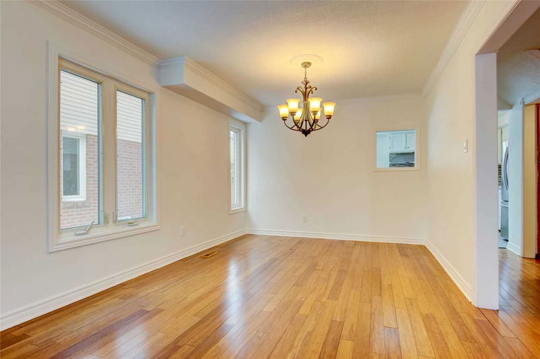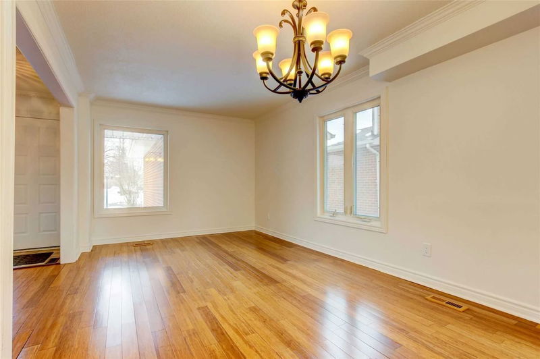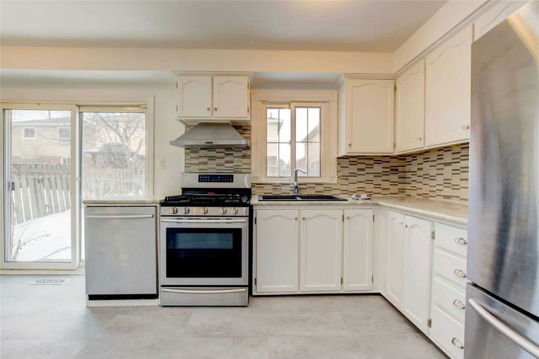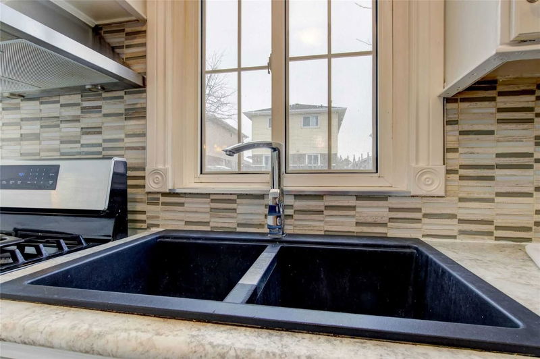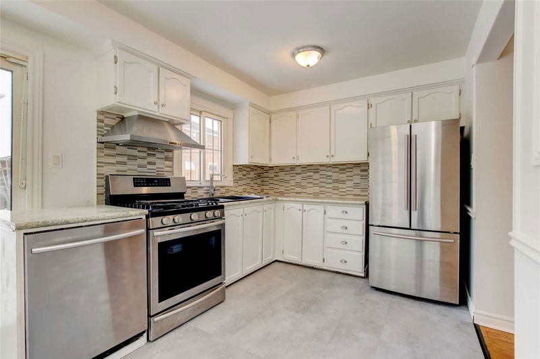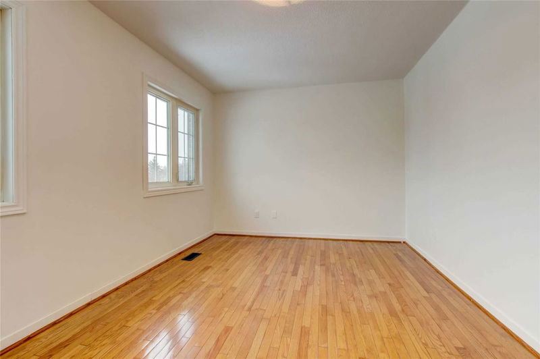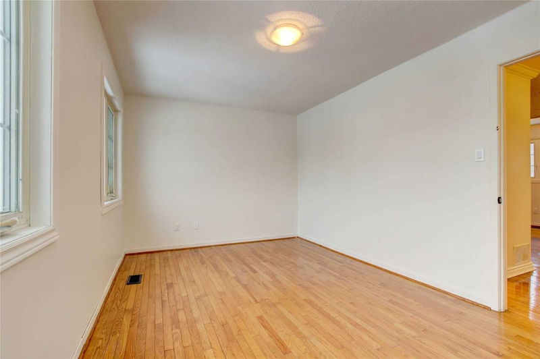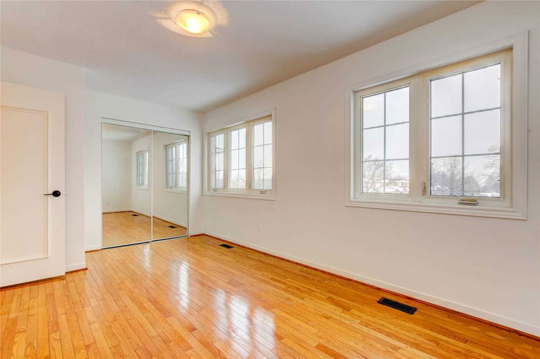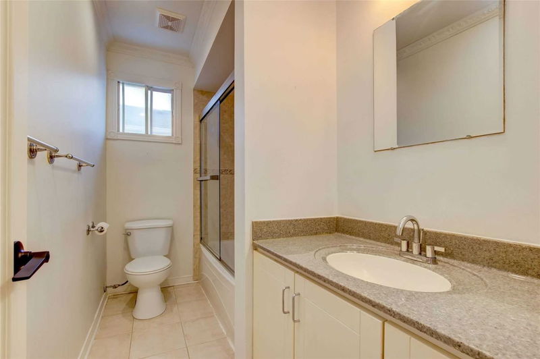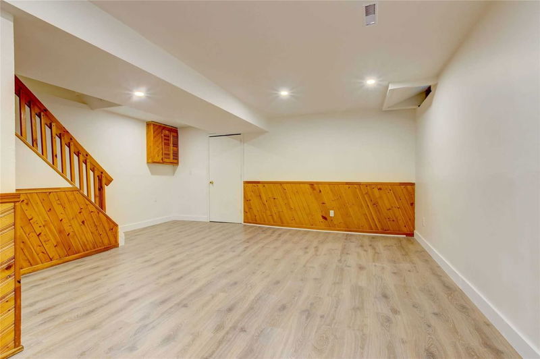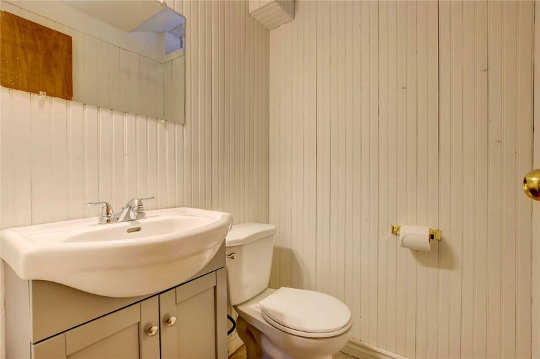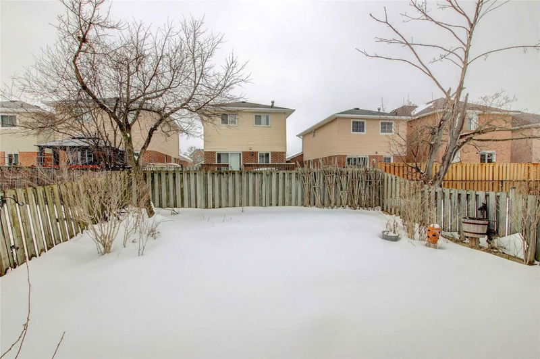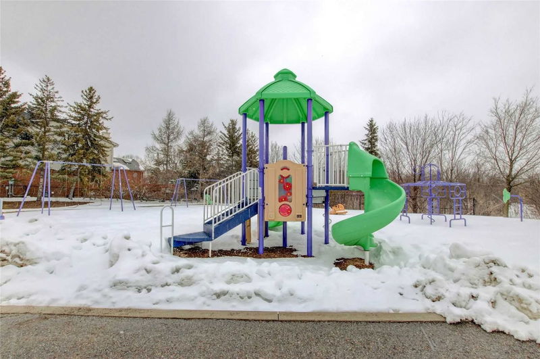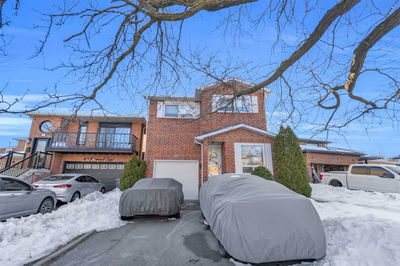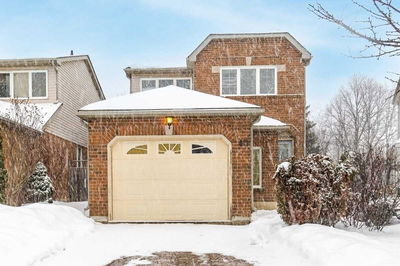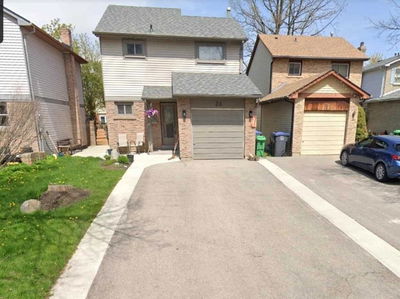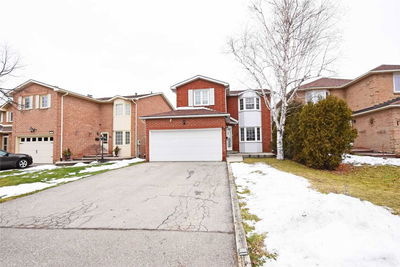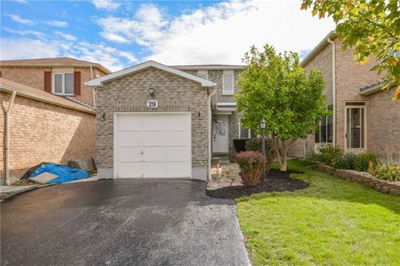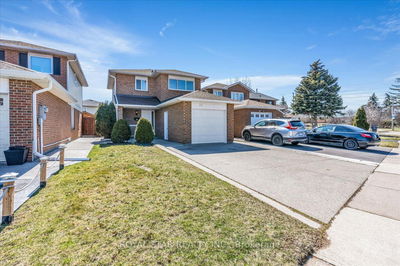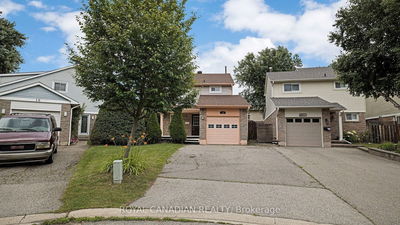Beautiful 3 Bedroom, 2 Bath, Detached Home On A Premium 30' X100' Lot In Desirable Heart Lake ! Large Eat - In Kitchen Featuring Stainless Steel Appliances And Mosaic Backsplash. Gleaming Hardwood Floors, Updated Main Bath, Crown Mouldings, Mirrored Closets, Vinyl Windows And Reshingled Roof ( 2020 ). Nicely Finished Open Concept Rec Room With Pot Lights, Upgraded Laminate And 2 - Pc Bath.
Property Features
- Date Listed: Wednesday, March 15, 2023
- Virtual Tour: View Virtual Tour for 154 Sunforest Drive
- City: Brampton
- Neighborhood: Heart Lake West
- Full Address: 154 Sunforest Drive, Brampton, L6Z 2B6, Ontario, Canada
- Living Room: Hardwood Floor, Combined W/Dining, Picture Window
- Kitchen: Walk-Out, Eat-In Kitchen, Stainless Steel Appl
- Listing Brokerage: Re/Max Realty Services Inc., Brokerage - Disclaimer: The information contained in this listing has not been verified by Re/Max Realty Services Inc., Brokerage and should be verified by the buyer.


