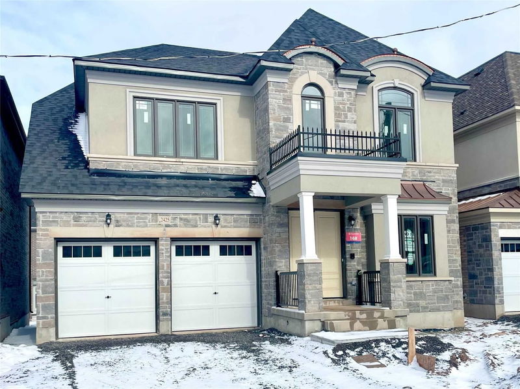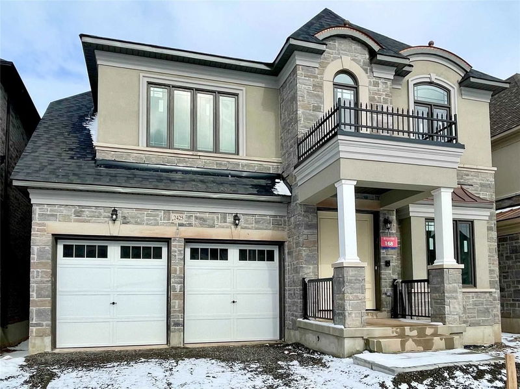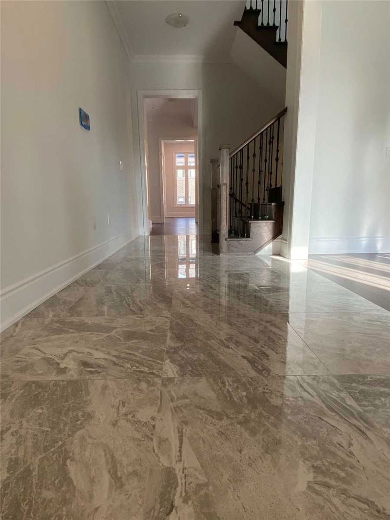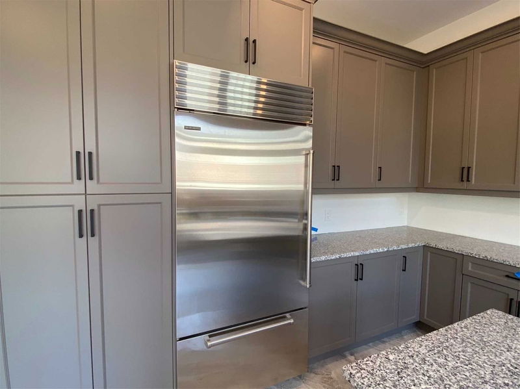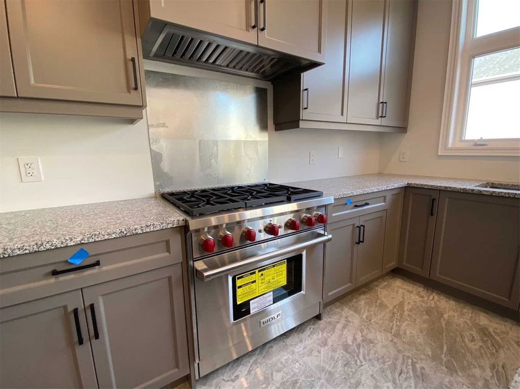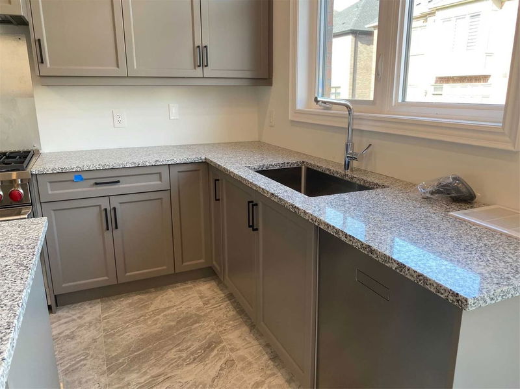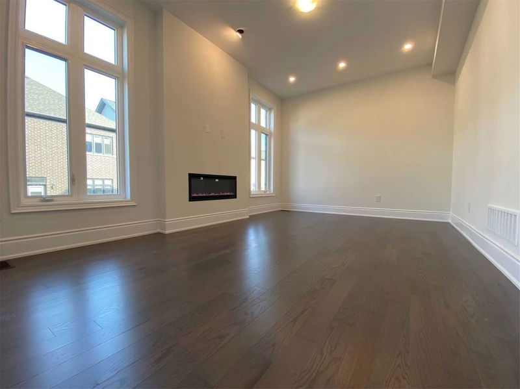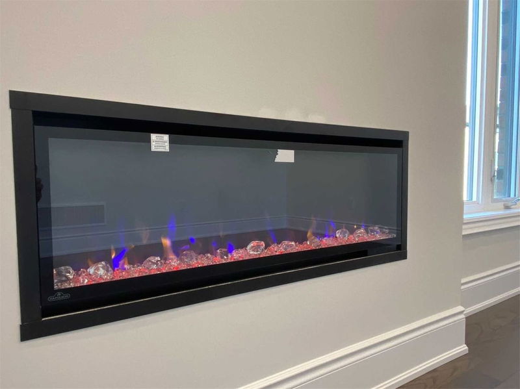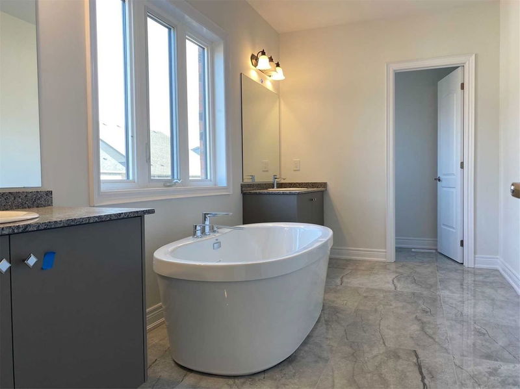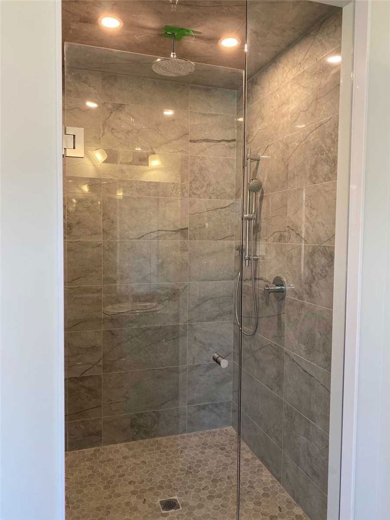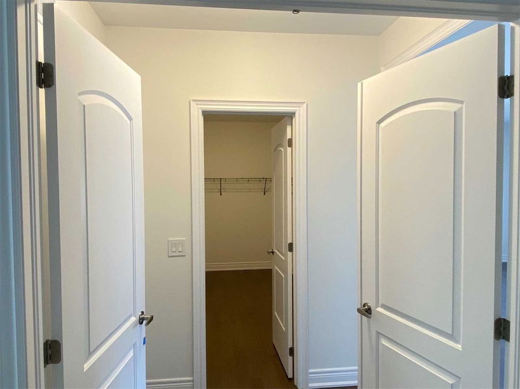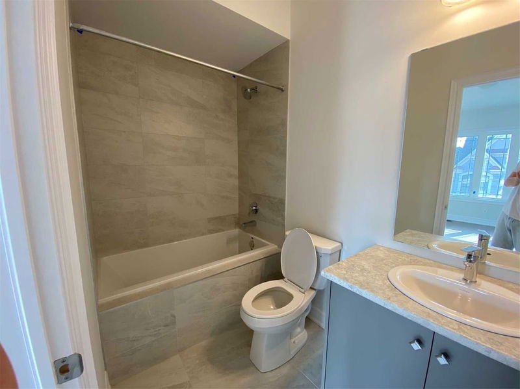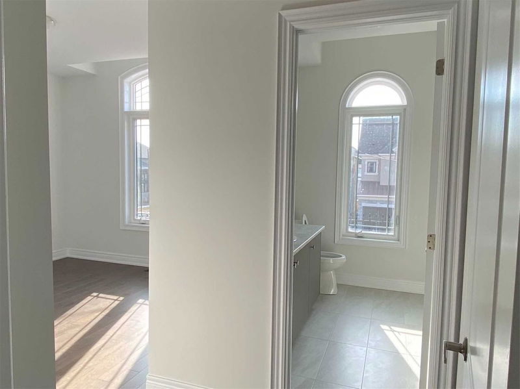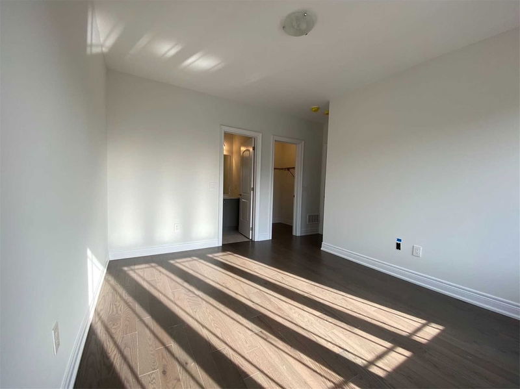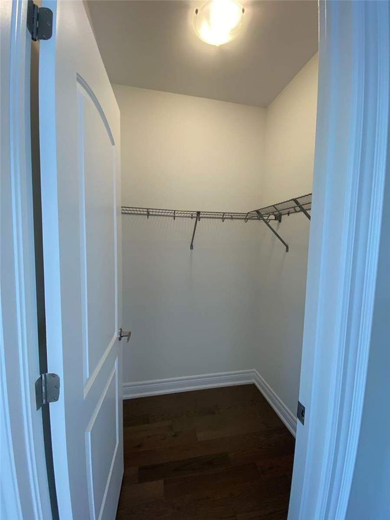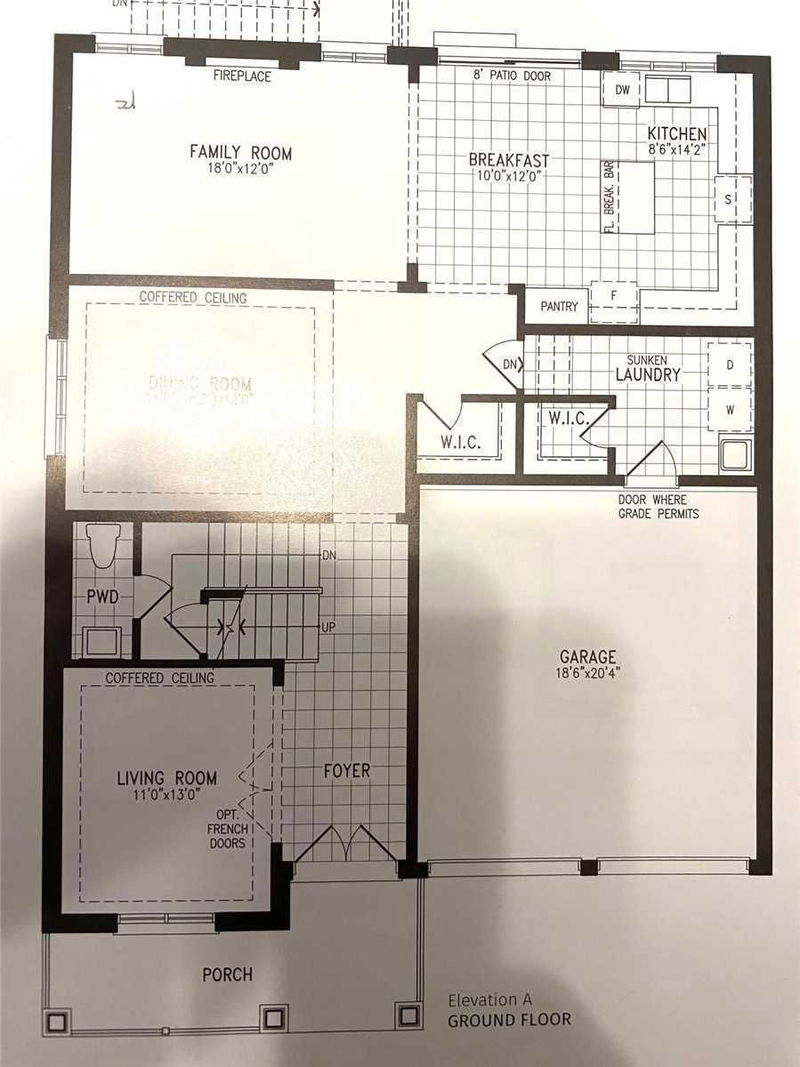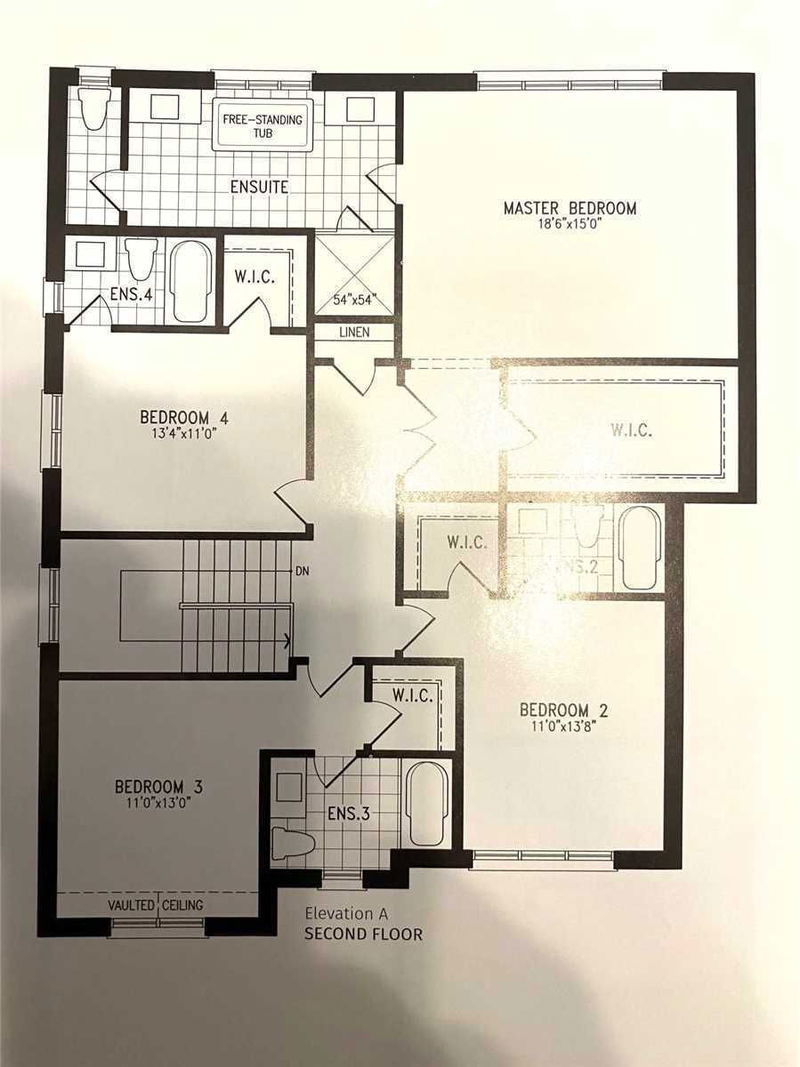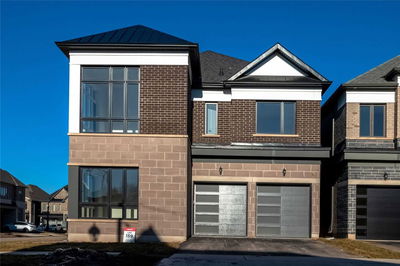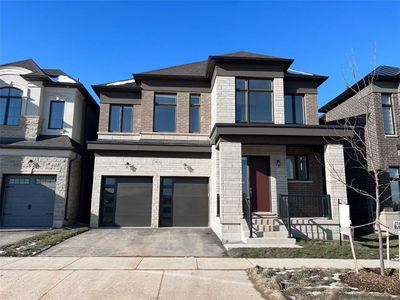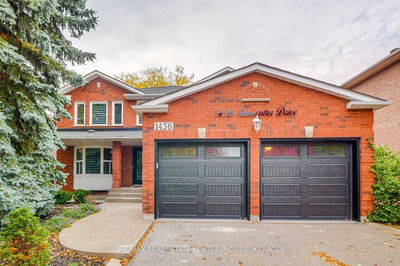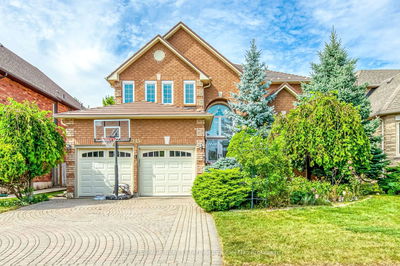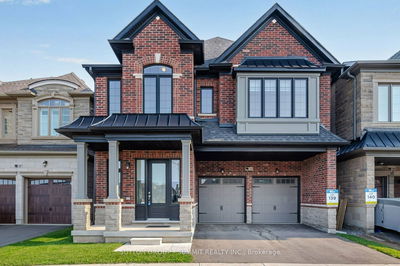Stunning Brand New 45' Detached House 4 Bedrms & 4.5 Baths In The Highly Desirable Community Glen Abbey. Over 3,000 Sqft Above Grade, 10' Ceiling On Main Floor, 9' Ceiling On Second Floor, 9' Ceiling In Basement. Open Concept. Mainfloor Hardwood Floor, Pot Lights, Customized Kitchen And High End S/S Appliances. Sub-Zero Fridge, Wolf Stoves,3 Bedrooms & 3Pcs Ensuite Baths On The Second Floor. Fantastic Master Bedroom With Free Standing Bathtub, Double Sinks, 240V Ev Charger Ready, Close To Schools, Provincial Park, Shopping Mall, Hwy, Go Train And Hospital.
Property Features
- Date Listed: Thursday, March 16, 2023
- City: Oakville
- Neighborhood: Glen Abbey
- Major Intersection: Bronte And Saw Whet
- Full Address: 2425 Irene Crescent, Oakville, L6M 4G3, Ontario, Canada
- Family Room: Main
- Kitchen: Main
- Listing Brokerage: Real One Realty Inc., Brokerage - Disclaimer: The information contained in this listing has not been verified by Real One Realty Inc., Brokerage and should be verified by the buyer.

