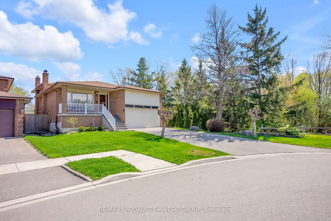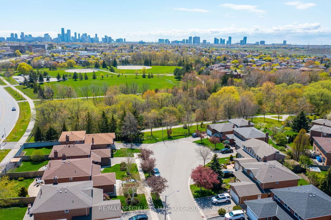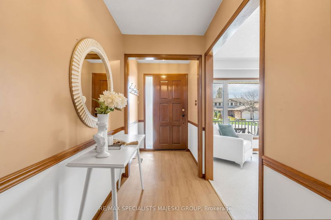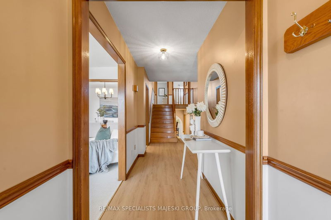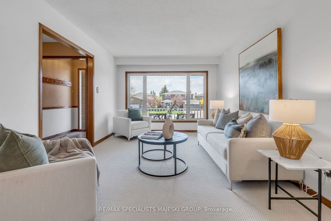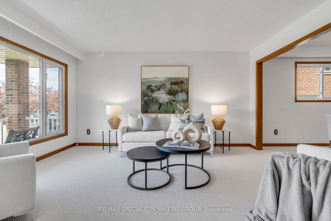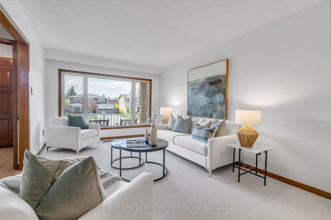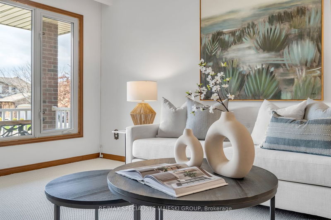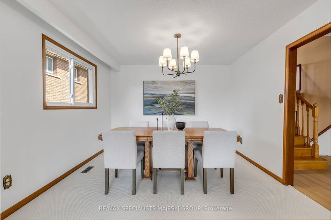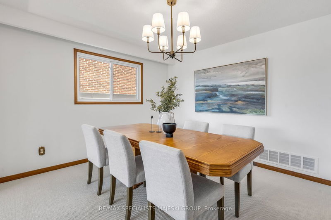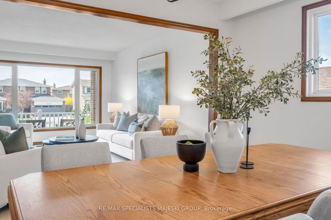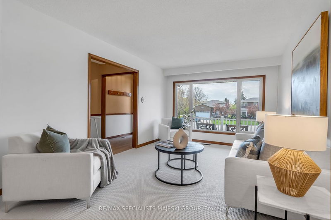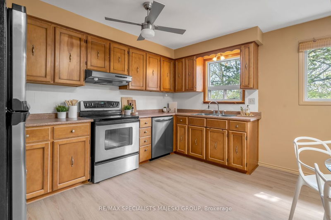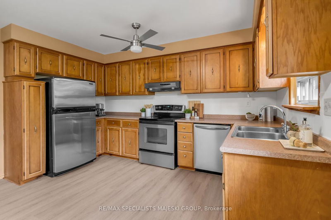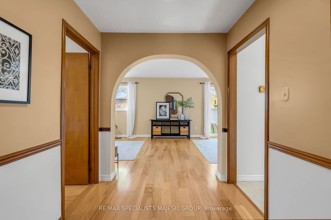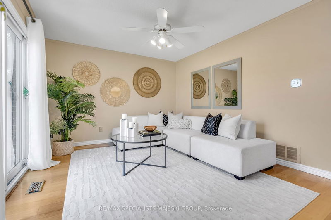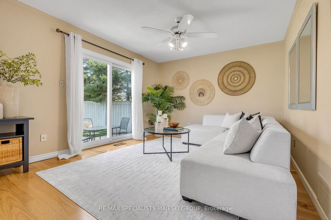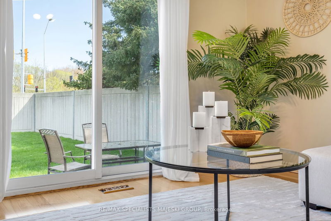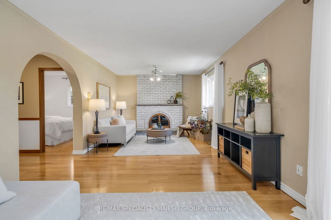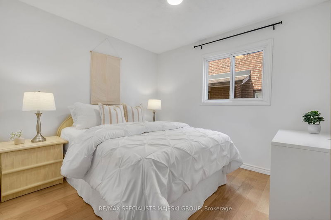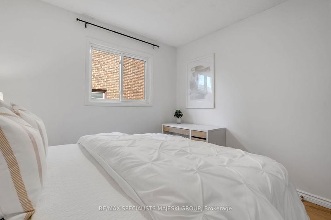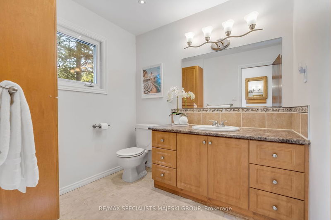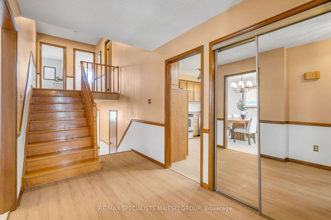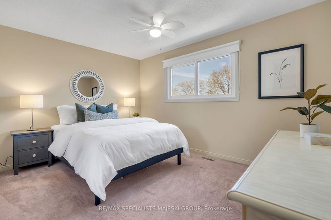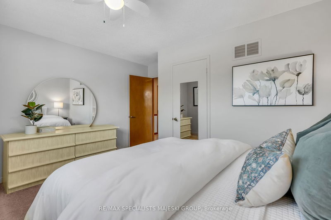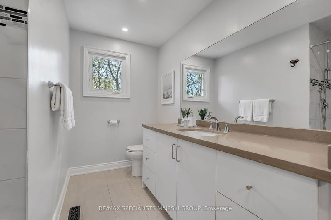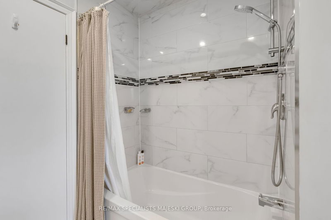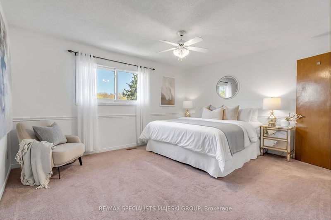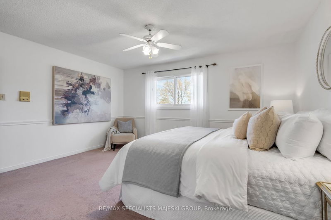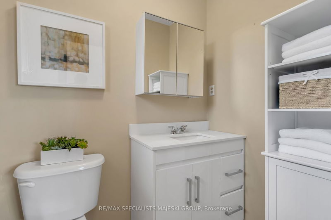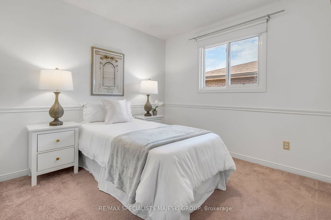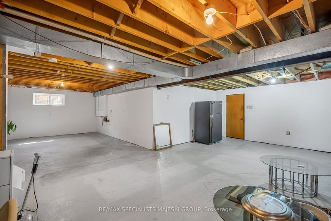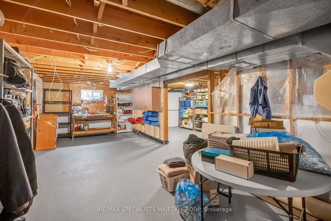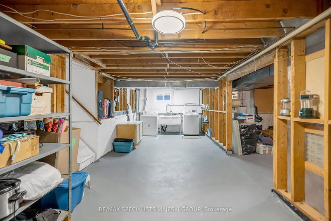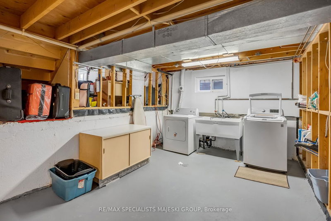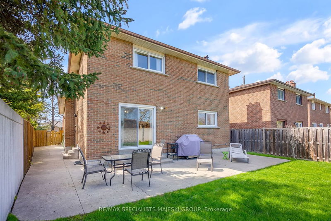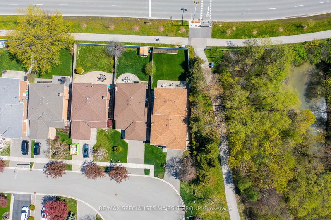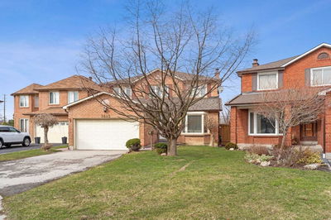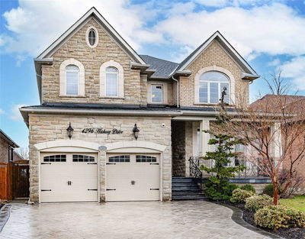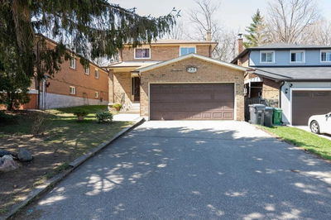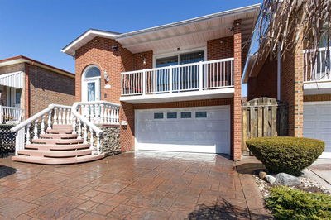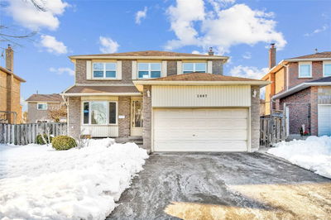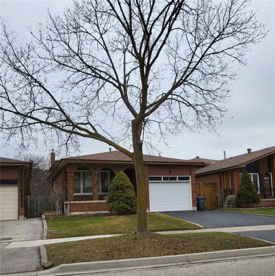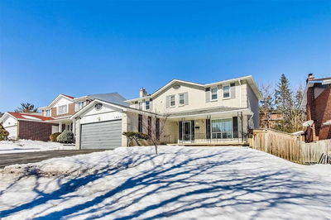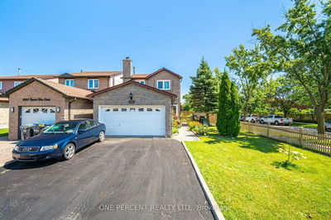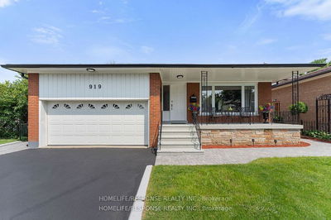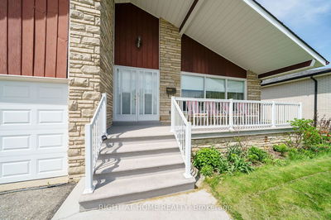Carlo On The Park. This Tall, Bright And Handsome Home Is Large, In Charge And Perched Right Next To Rathwood Park! Located At The End Of This Small Exclusive Court, This Turn-Key 5 Level Back Split That Will Not Disappoint With Over 3000Sf Of Living Space. Open Concept Main Level, With Large Eat In Kitchen, Oversized Living/ Dining Combo Overlooks The Park. Walkout Lower-Level Boasts Mississauga's Best Family Room, With Maple Hardwood And Fireplace - This Level Also Provides For Ground Level Living (No Stairs), Lovely 4th Bed And Full Bath All Accessible Via The Separate Side Entrance. 2nd Level Has 3 Large Beds, 2 Baths And A Principal Suite. 2 Level Basement Is Huge And Ready For Your Personal Touch. 3 Entrances And Massive Square Footage Add Income Potential. Yard Is Big, Very Private And Completely Fenced Off, Side Entrance Is Wide And Very Accessible. Double Car Garage, Double Wide Double Deep Drive And Family Sized Covered Porch. Oh, Did I Mention It's Right On The Park?!?!? Rsa
Property Features
- Date Listed: Wednesday, May 10, 2023
- Virtual Tour: View Virtual Tour for 1162 Carlo Court
- City: Mississauga
- Neighborhood: Rathwood
- Major Intersection: Carlo Ct & Golden Orchard Dr
- Full Address: 1162 Carlo Court, Mississauga, L4W 3N6, Ontario, Canada
- Living Room: Large Window, O/Looks Frontyard
- Kitchen: Large Window, Eat-In Kitchen, Stainless Steel Appl
- Family Room: Fireplace, W/O To Yard
- Listing Brokerage: Re/Max Specialists Majeski Group - Disclaimer: The information contained in this listing has not been verified by Re/Max Specialists Majeski Group and should be verified by the buyer.

