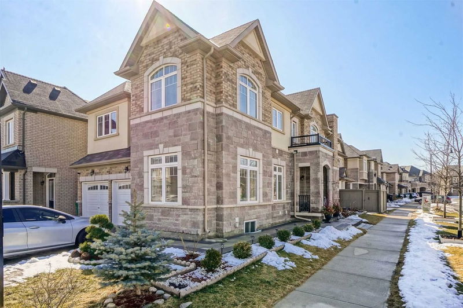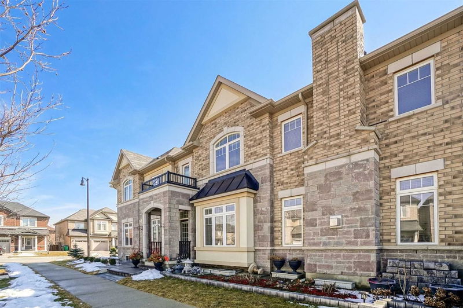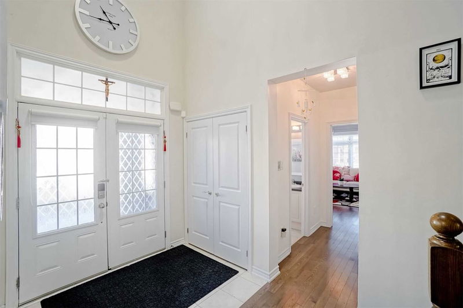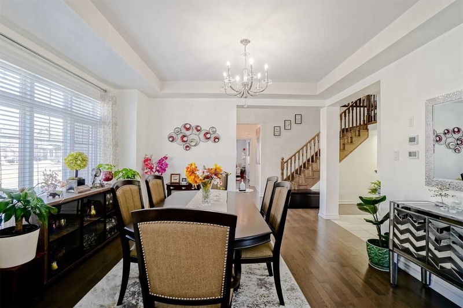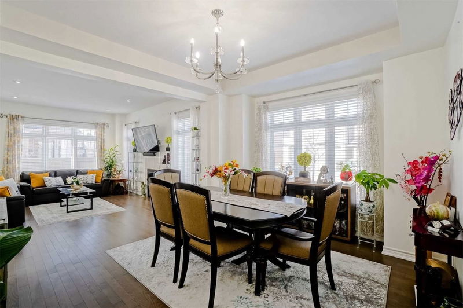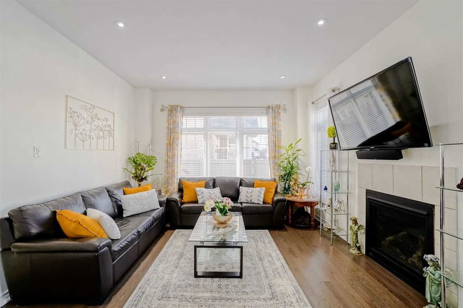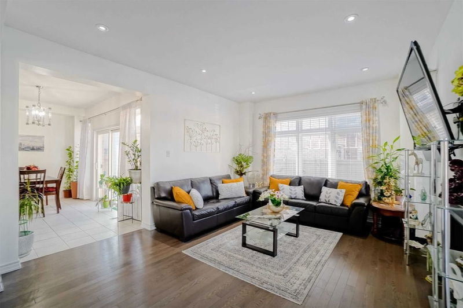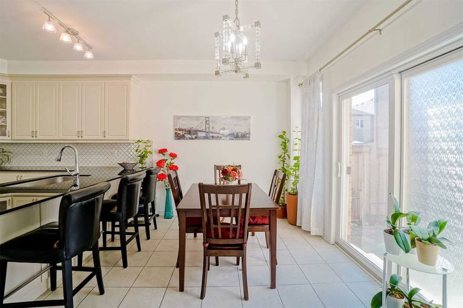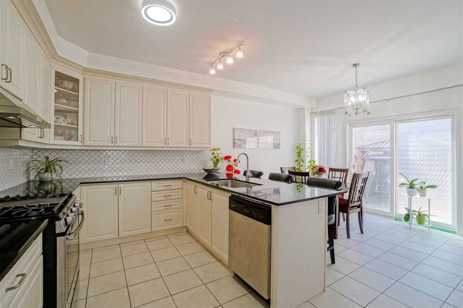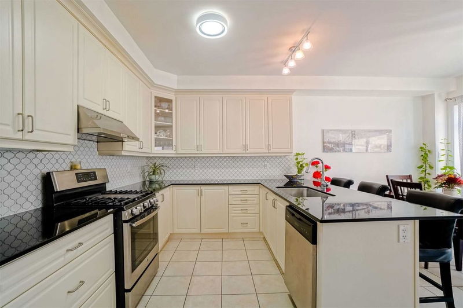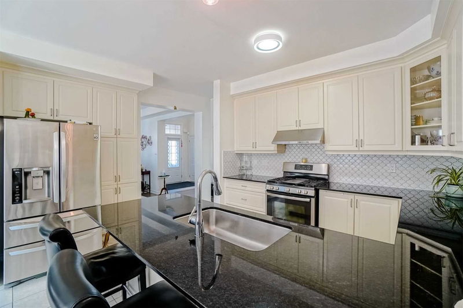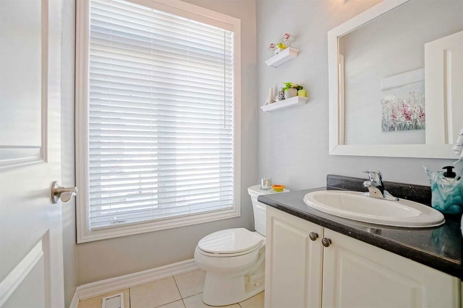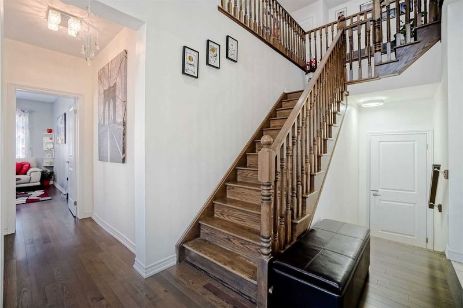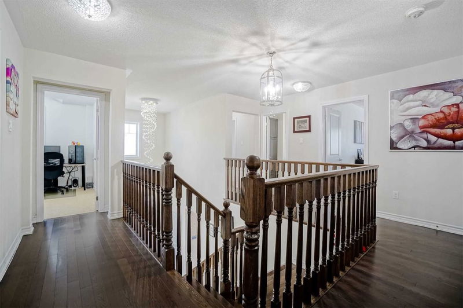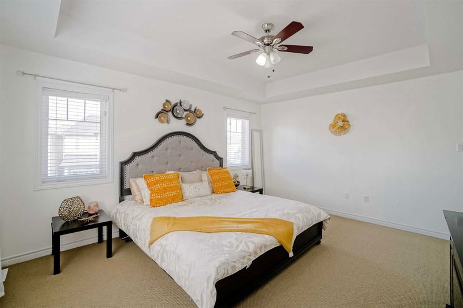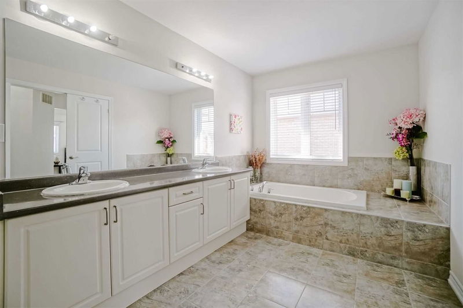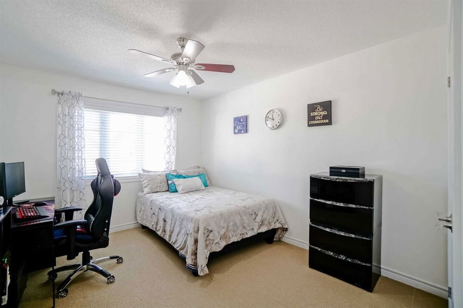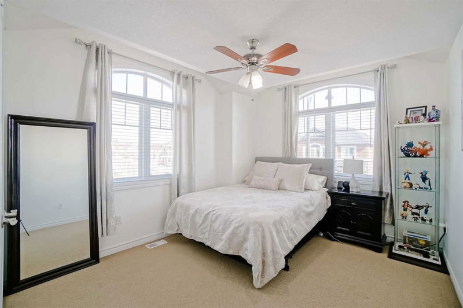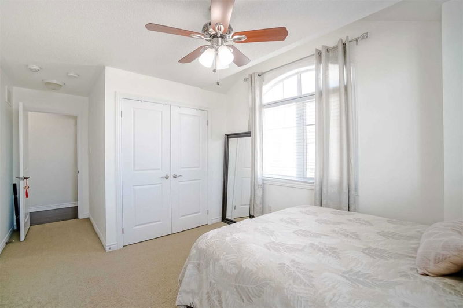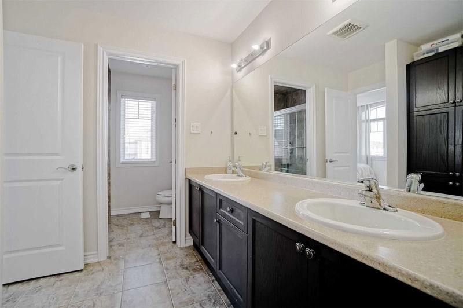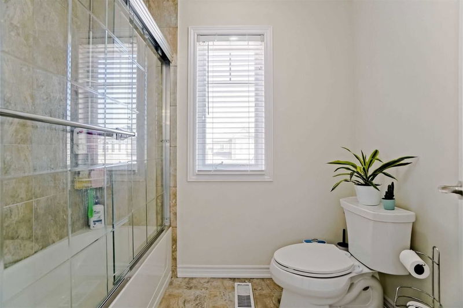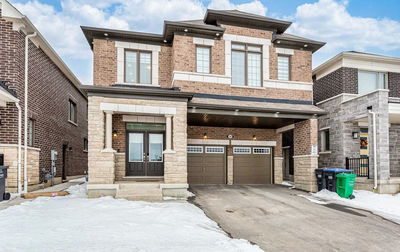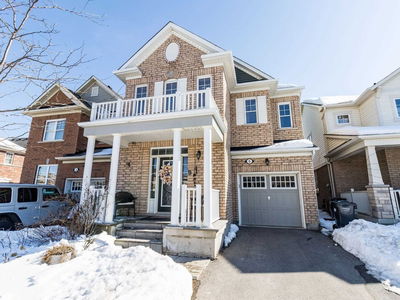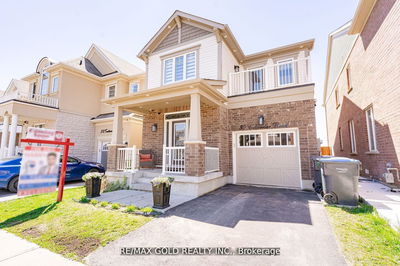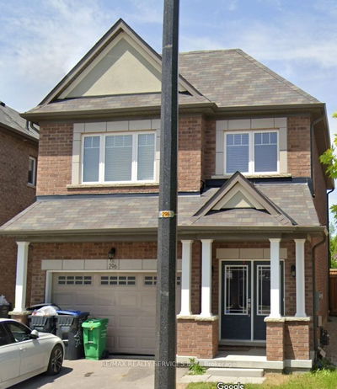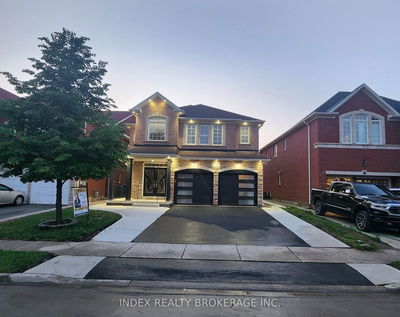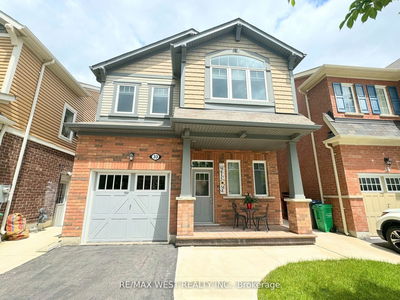Elegant! Stunning Corner Detached Home With 4 Bedrooms & 5 Washrooms. Fully Upgraded Home With Impressive Double Door Entry, Open To Above Foyer, Separate Living, Dining, Family Area, Smooth 9 Ft Coffered Ceiling On Main Floor, Gas Fireplace, Pot Lights, Upgraded Kitchen With S/S Appliances, Granite Counter Tops, Valence Lighting, Concrete Patio, Master Br W/W/I Closet.
Property Features
- Date Listed: Friday, March 17, 2023
- Virtual Tour: View Virtual Tour for 100 Masken Circle
- City: Brampton
- Neighborhood: Northwest Brampton
- Major Intersection: Remembrance Rd/Brisdale
- Full Address: 100 Masken Circle, Brampton, L7A 4J3, Ontario, Canada
- Living Room: Large Window, Hardwood Floor, French Doors
- Family Room: Gas Fireplace, Pot Lights, O/Looks Backyard
- Kitchen: Stainless Steel Appl, Backsplash, Undermount Sink
- Listing Brokerage: Axis Realty Brokerage Inc., Brokerage - Disclaimer: The information contained in this listing has not been verified by Axis Realty Brokerage Inc., Brokerage and should be verified by the buyer.



