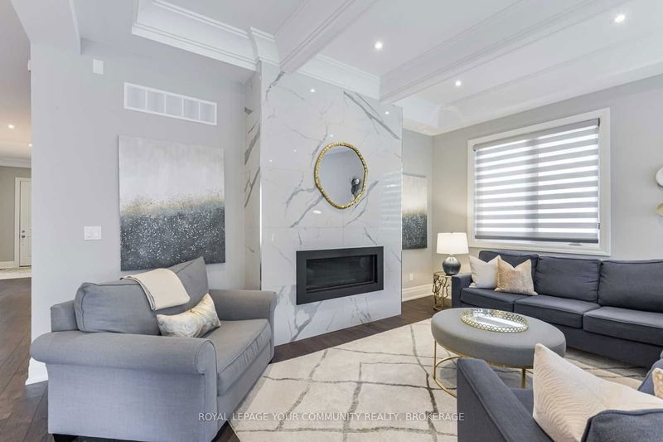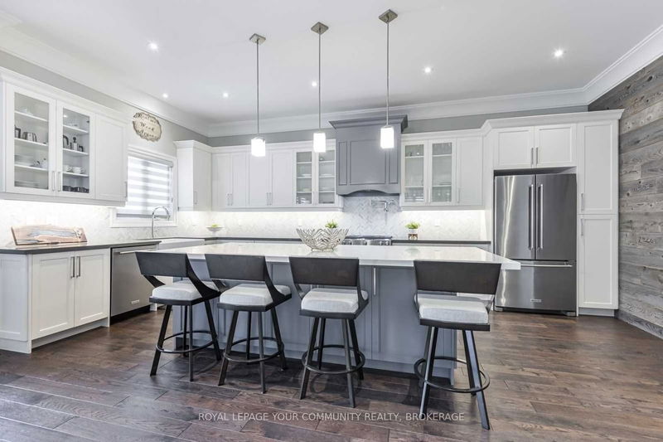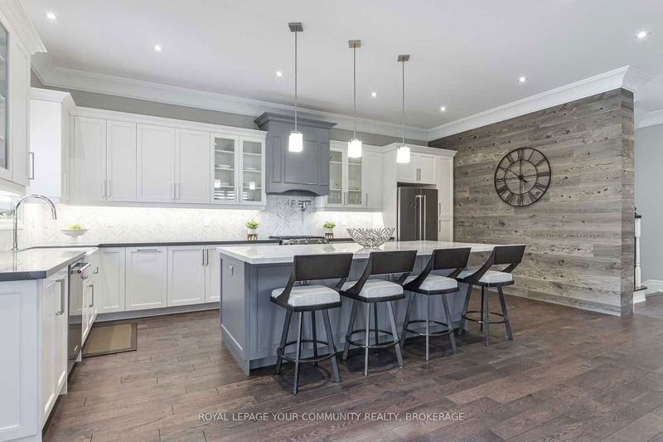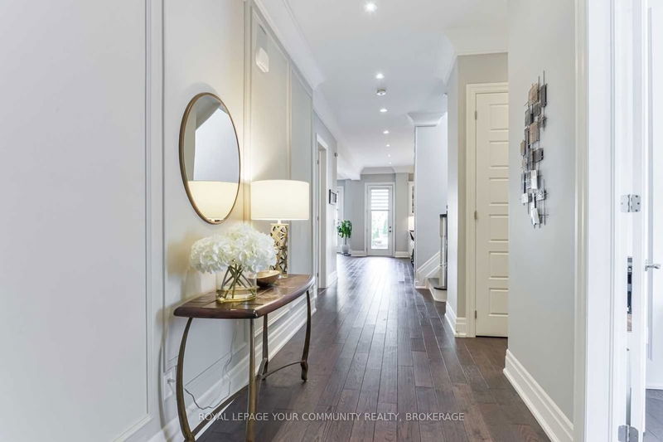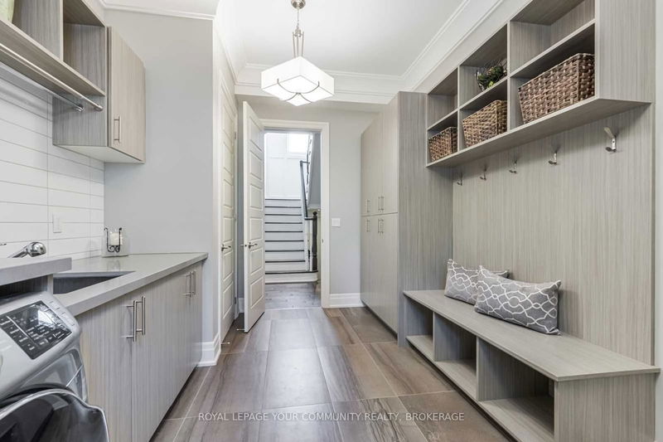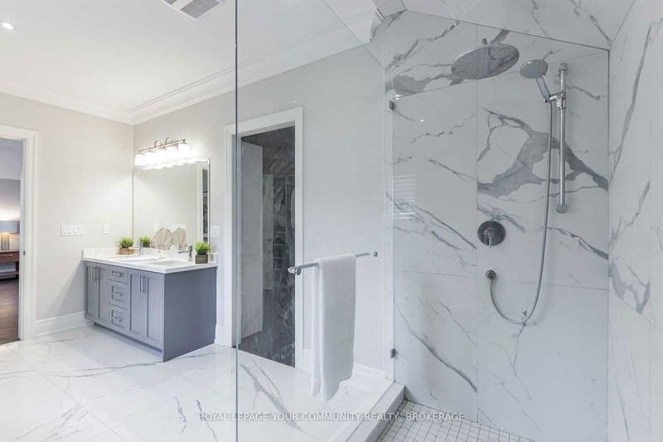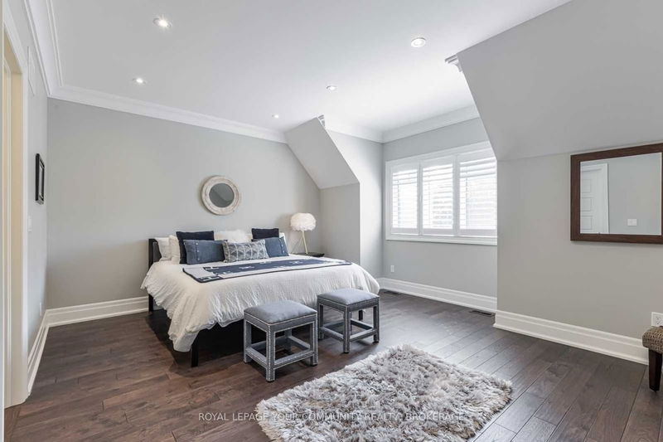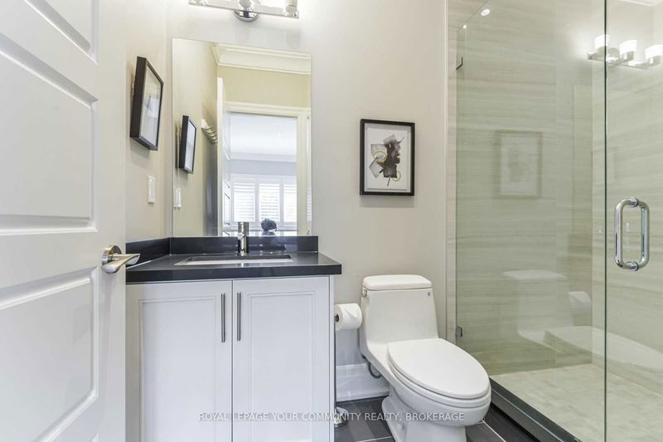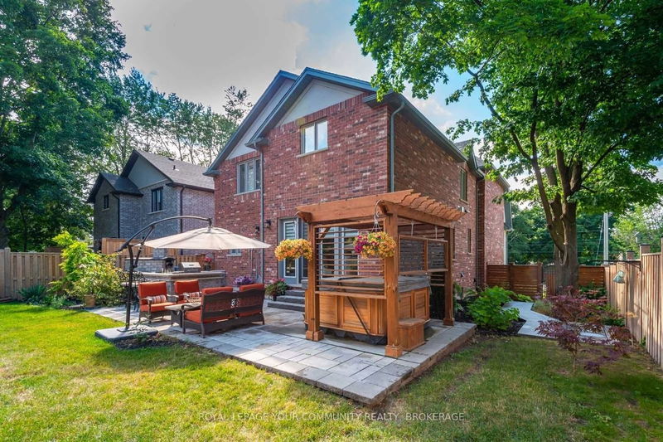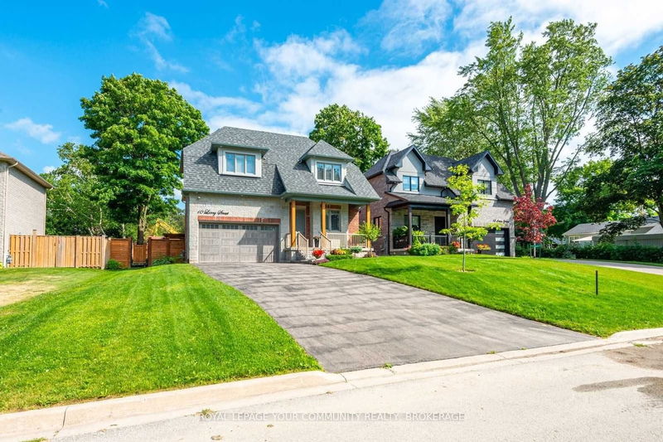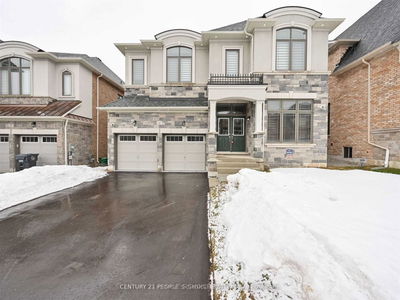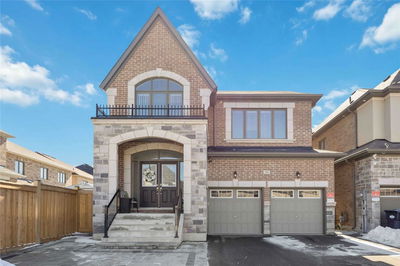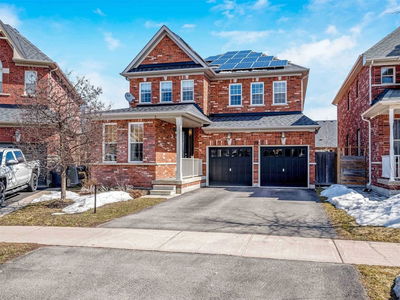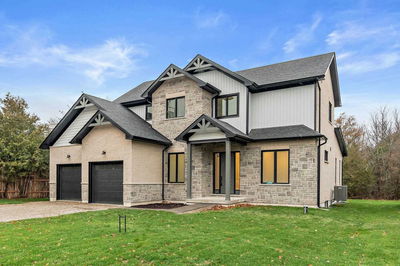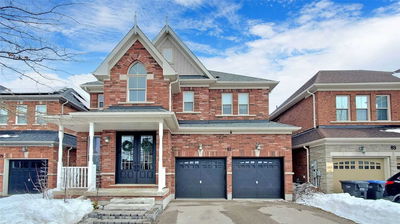Stunning 4 Yr New Custom Built 3300 Sq Ft + Fin. Bsmt On Premium South Facing Lot! 10' Ceilings On Main & 9' On 2nd & Bsmt. Exceptional Quality Thru-Out Includes Detailed Millwork, Oversized Plaster Crown Mldg, 8" Base & Decorative Panel Mouldings, Wide Plank Hardwood On 2 Levels. Gorgeous Chefs Kitchen W/ 9' Ft Quartz Island, Herringbone Marble B/Splash, Gas Stove W/ Pot Filler, Dual Zone Wine Fridge & Farmhouse Sink. Fabulous Mudroom With Built In Bench, Custom Cabinetry, Quartz Counters & Closets. Spacious Primary Suite Boasts Dream Sized Walk-In Closet & Chic Spa Style Ensuite. Generous Bdrms All Featuring Ensuite Baths. Composite Walkway With Perennial Gardens Leads To The Incredible Backyard Oasis Complete With Outdoor Kitchen And Bar, Built In Pizza Oven, Built In Bbq, Bar Fridge & Custom Patio With Lounge Area. Finish Your Perfect Evening Relaxing In Your Hot Tub With Privacy Pergola!
Property Features
- Date Listed: Friday, March 17, 2023
- City: Caledon
- Neighborhood: Caledon East
- Major Intersection: Airport Rd / Larry St
- Full Address: 10 Larry Street, Caledon, L7C 1K6, Ontario, Canada
- Family Room: Hardwood Floor, Gas Fireplace, Coffered Ceiling
- Kitchen: Hardwood Floor, Centre Island, Quartz Counter
- Listing Brokerage: Royal Lepage Your Community Realty, Brokerage - Disclaimer: The information contained in this listing has not been verified by Royal Lepage Your Community Realty, Brokerage and should be verified by the buyer.



