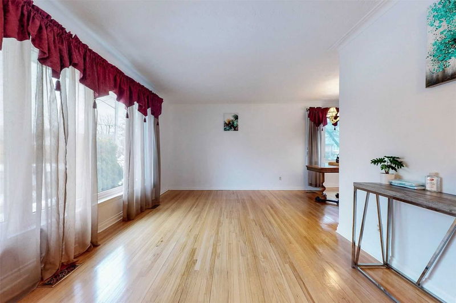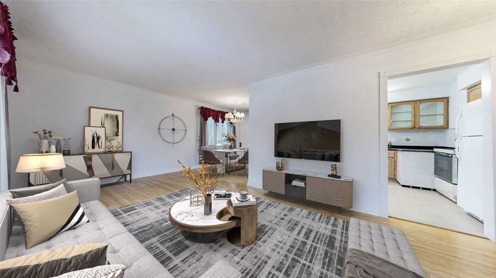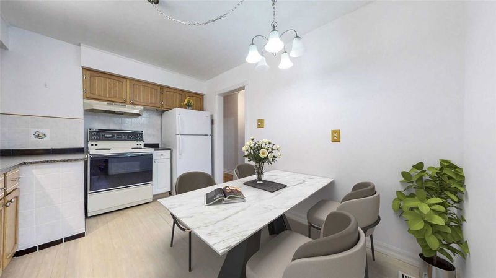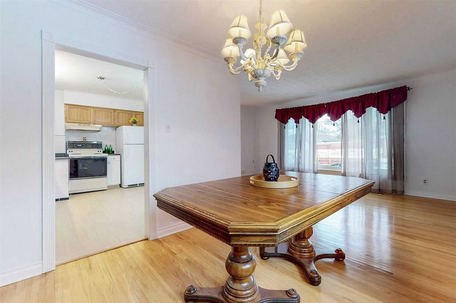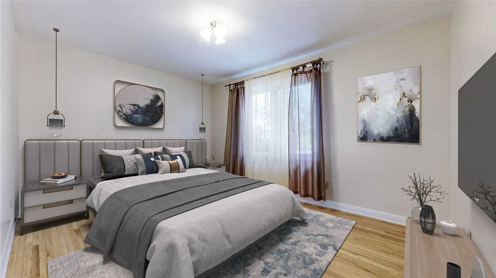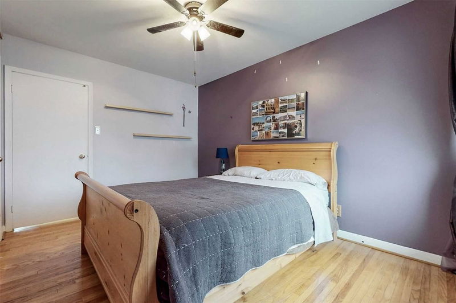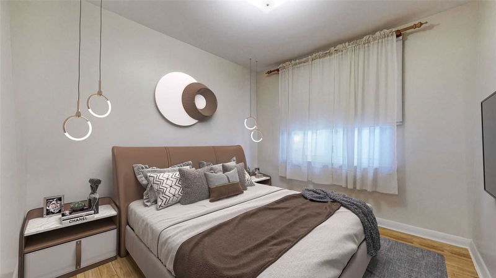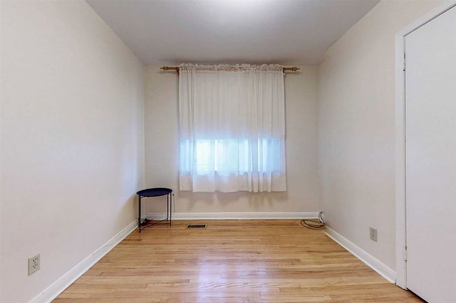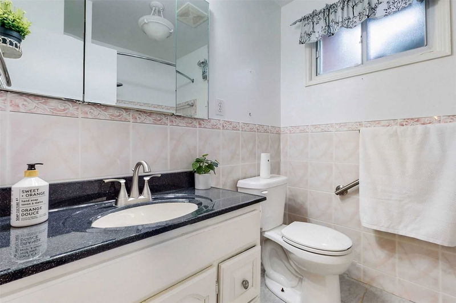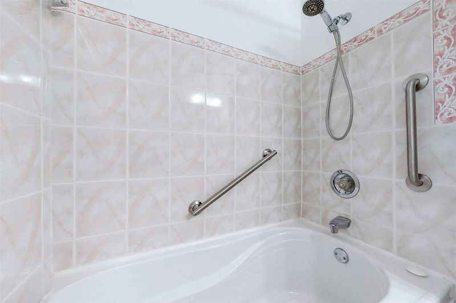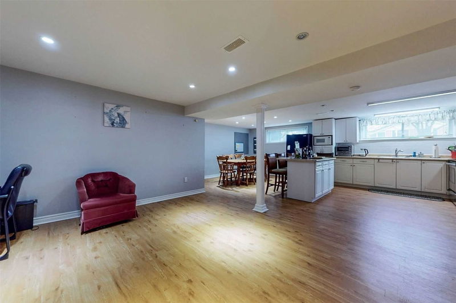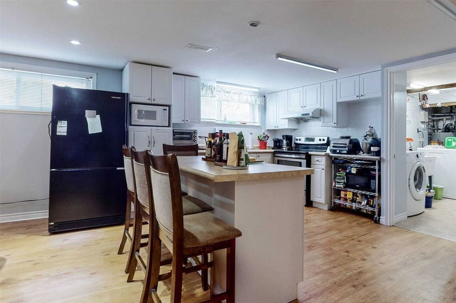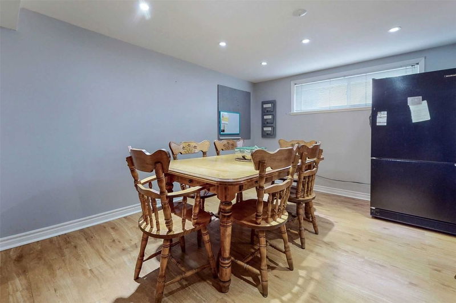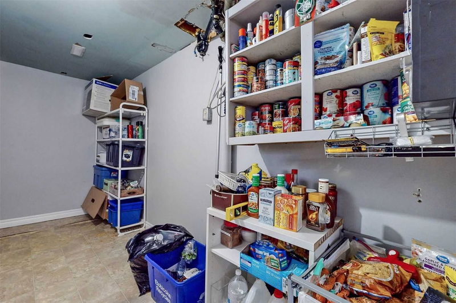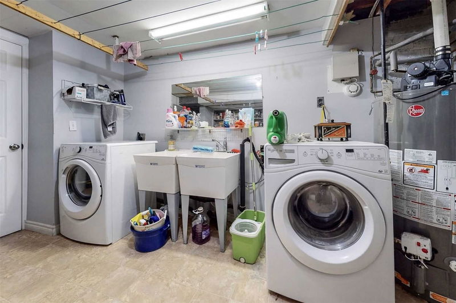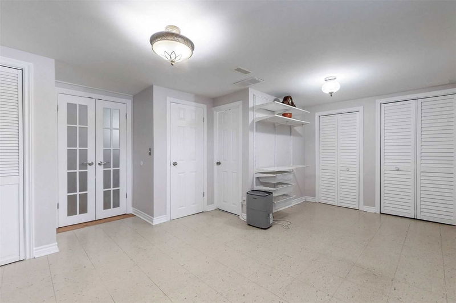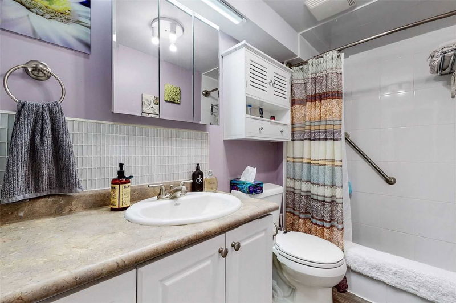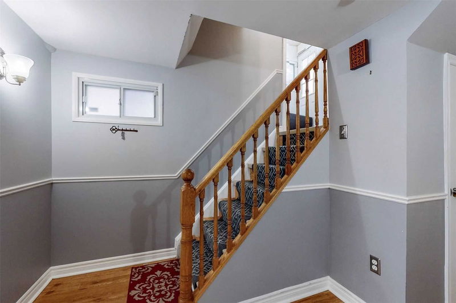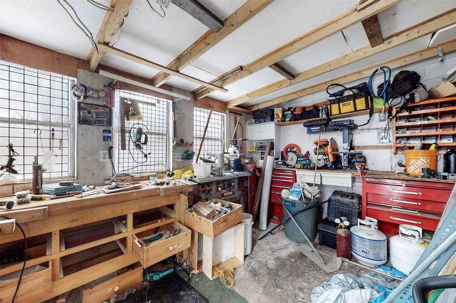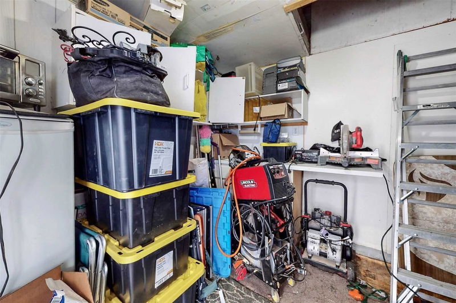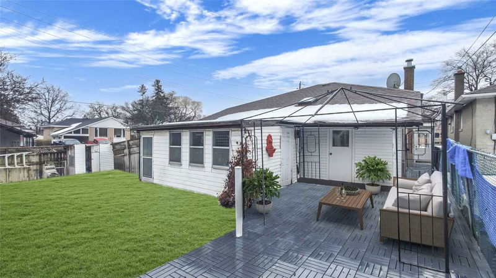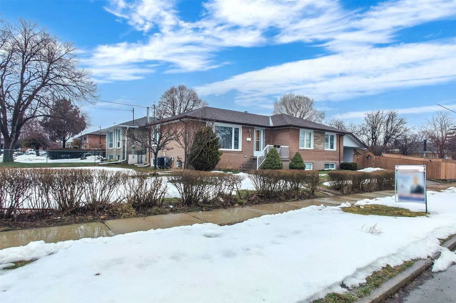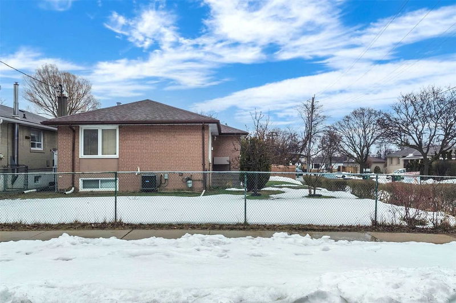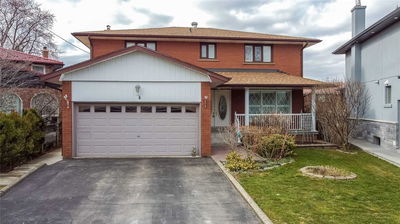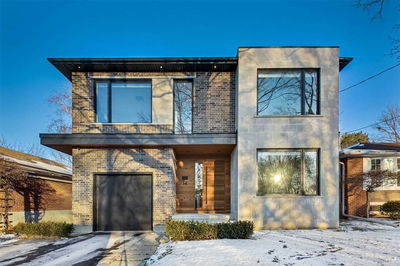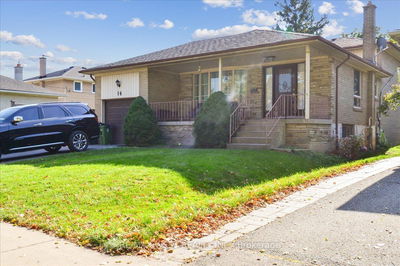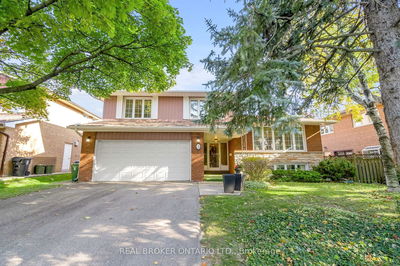Are You Looking For A Beautiful Family Home In The Desirable Community Of Eringate? Look No Further! We Are Pleased To Offer This Detached Corner Lot 4+1 Bedroom Bungalow That Is Sure To Exceed Your Expectations. This Well-Kept Home Features 4 Bedrooms On The Main Floor, With A Spacious Family-Sized Kitchen And A Huge Living Room. This Amazing Property Offers A Separate Entrance 1 Br Basement With Ensuite 4 Piece Bathroom And A Living Room. There Is A Fenced Yard & There Are Two Workshops & A Carport To Fit 3 Cars.Huge Lot 6110 Sqft.This Property Is Not Only Perfect For You & Your Family But Also Provides Great Potential For Additional Income.Under 5 Minutes Drive To Highway 427 And 401,This Is A Great Opportunity To Own A Fantastic Home In An Ideal Location. Don't Miss Out! Check Out The Virtually Staged Photos As Well ,I Hope It Helps To Give You An Idea On How Gorgeous It Can Look Once You Make It Your Own.
Property Features
- Date Listed: Sunday, March 19, 2023
- Virtual Tour: View Virtual Tour for 4 Ashfield Drive
- City: Toronto
- Neighborhood: Eringate-Centennial-West Deane
- Major Intersection: Renforth/Eglinton/Eringate
- Kitchen: Laminate, Eat-In Kitchen, Breakfast Area
- Living Room: Hardwood Floor, Combined W/Dining, Window Flr To Ceil
- Kitchen: Centre Island, Window
- Family Room: Hardwood Floor, French Doors, Combined W/Kitchen
- Listing Brokerage: Executive Real Estate Services Ltd., Brokerage - Disclaimer: The information contained in this listing has not been verified by Executive Real Estate Services Ltd., Brokerage and should be verified by the buyer.


