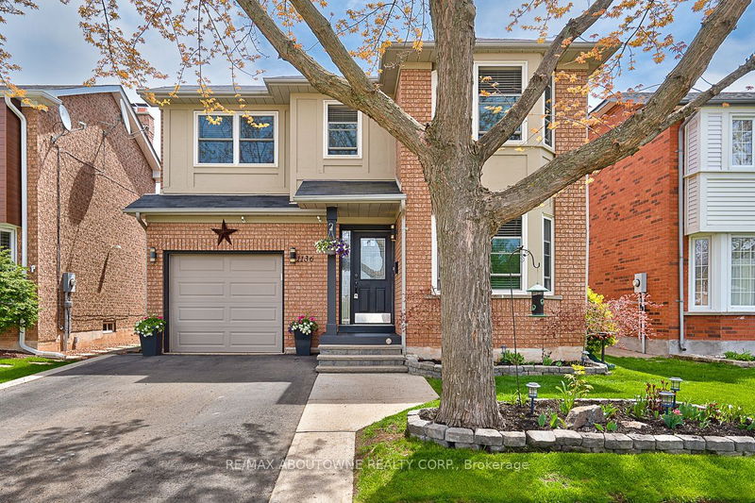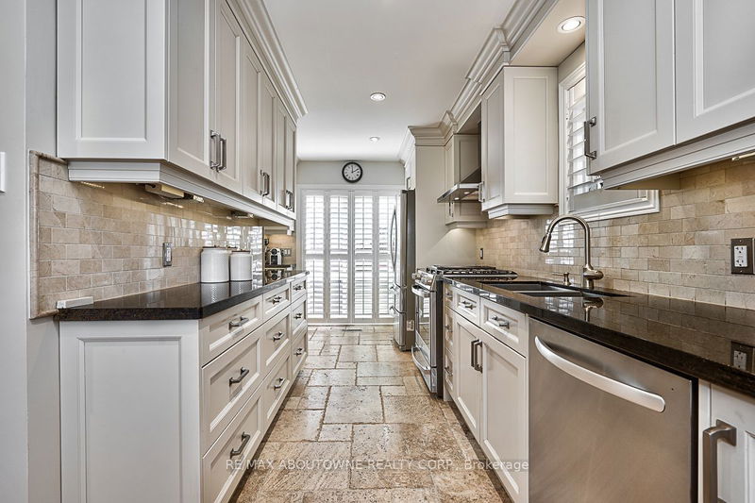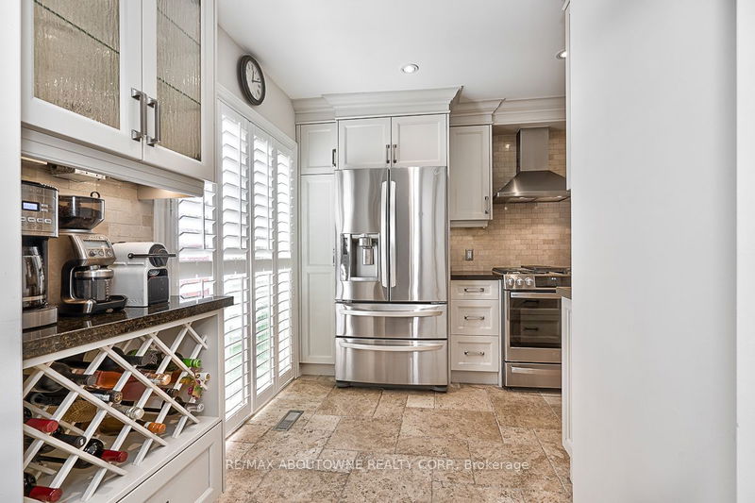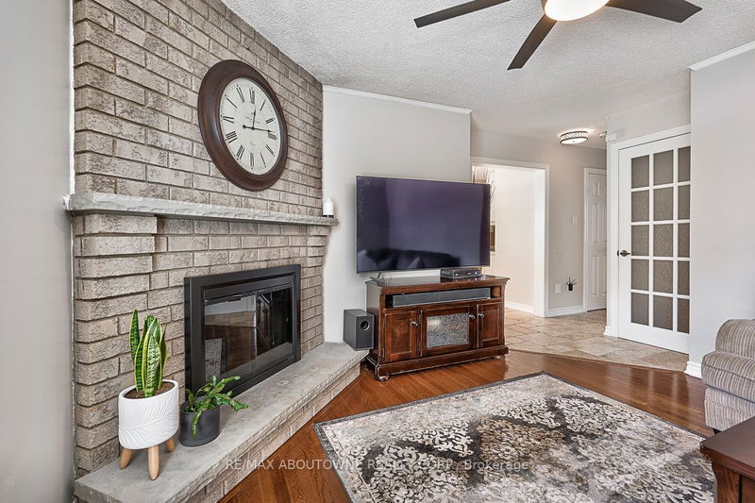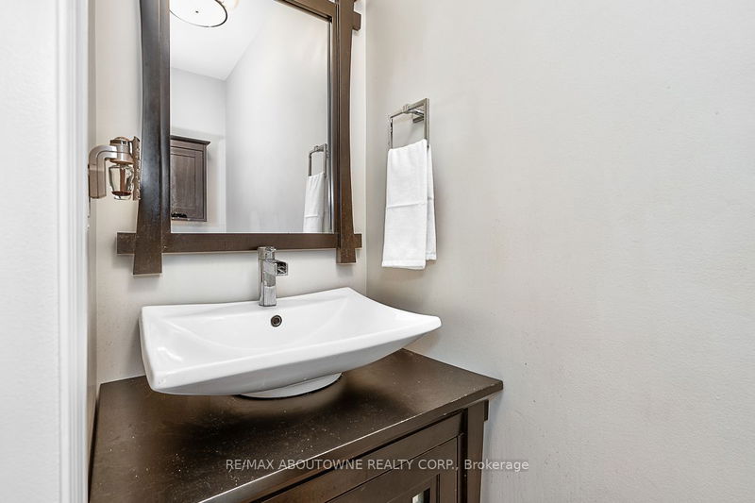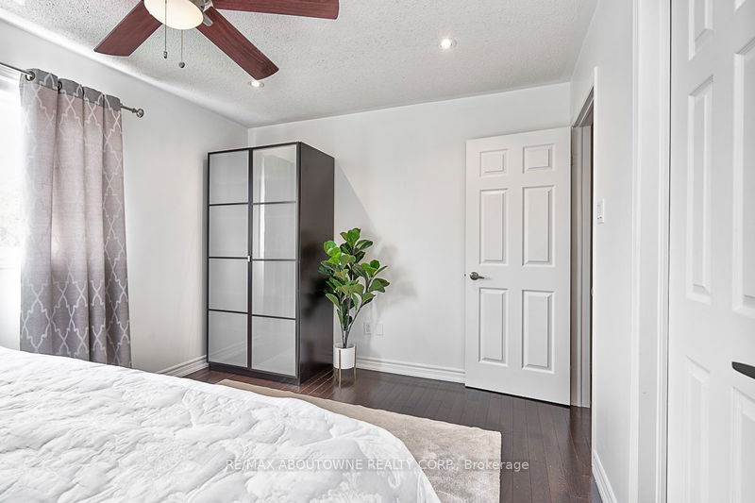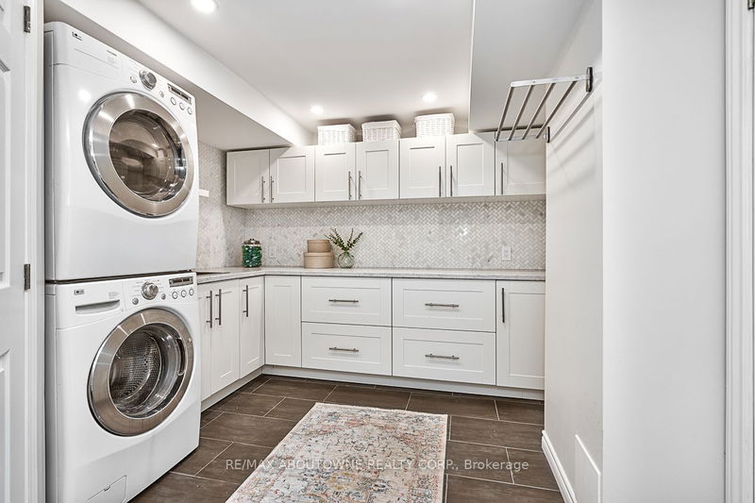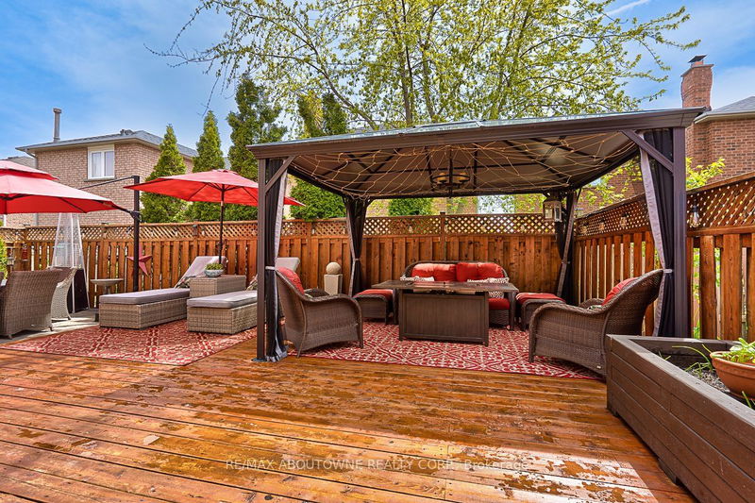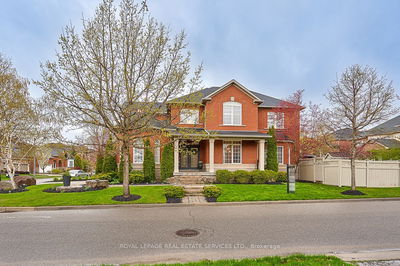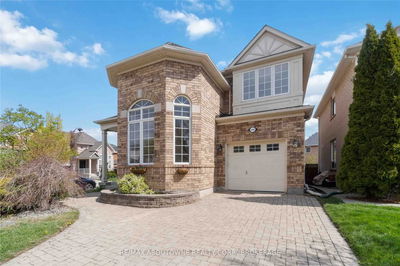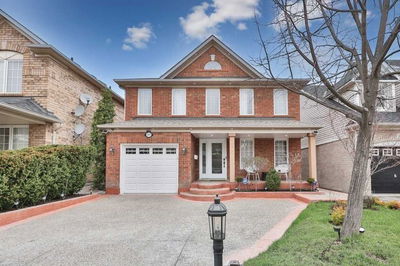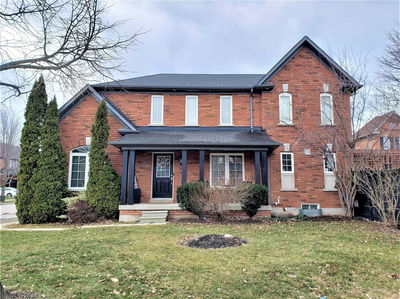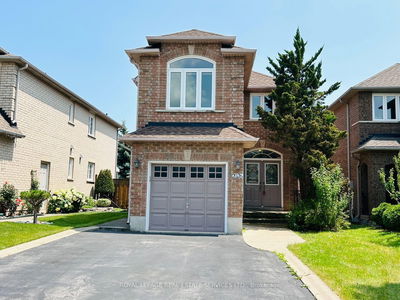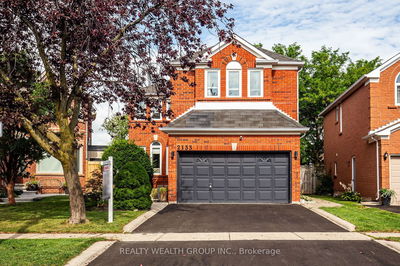Awesome UPDATED 4 Bedroom detached home in desirable West Oak Trails. Super well maintained, Designer decor & hardwood throughout, this turn-key home is loaded with high end finishes. Main level features Gourmet kitchen, custom cabinetry, Granite countertops, quality stainless steel appliances & Gas stove. Large dining room, cozy living area with fireplace and handy walk out from the kitchen to ideal Southern exposure backyard setting. Second level offers four spacious bedrooms with primary 3 pc ensuite, glass enclosed shower & W/I closet. PROFESSIONALLY finished lower level features family room, office, laundry room & loads of storage. Checking out the private backyard oasis is a must with cedar deck, interlock patio, Beachcomber hot tub & two Gazebos, perfect for entertaining on those summer evenings. Nearby schools include St. Ignatius of Loyola, St. Teresa, Forest Trail (French Immersion), West Oak & Garth Webb. Loads of trails, parks, shopping, Rec Centre & nearby GO train access.
Property Features
- Date Listed: Thursday, May 11, 2023
- Virtual Tour: View Virtual Tour for 1136 Glen Valley Road
- City: Oakville
- Neighborhood: West Oak Trails
- Major Intersection: Westoak Trails/Glen Valley
- Full Address: 1136 Glen Valley Road, Oakville, L6M 3K8, Ontario, Canada
- Kitchen: Granite Counter, Stainless Steel Appl, W/O To Patio
- Living Room: Hardwood Floor, Large Window, Fireplace
- Family Room: Lower
- Listing Brokerage: Re/Max Aboutowne Realty Corp. - Disclaimer: The information contained in this listing has not been verified by Re/Max Aboutowne Realty Corp. and should be verified by the buyer.

