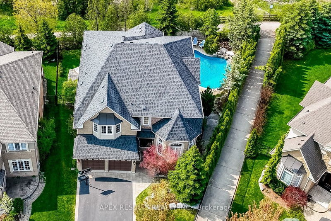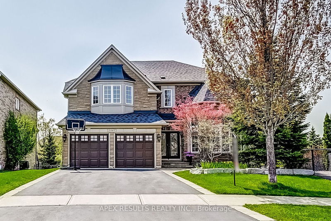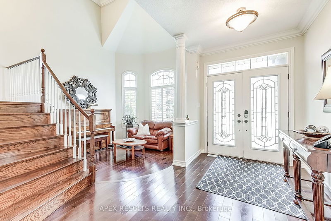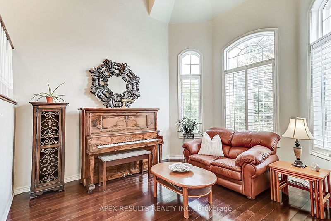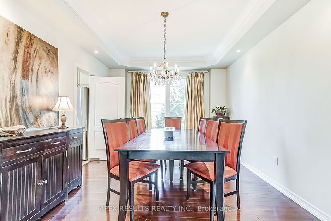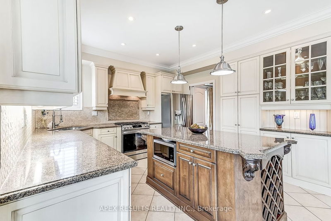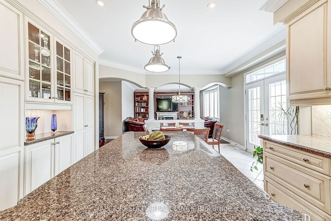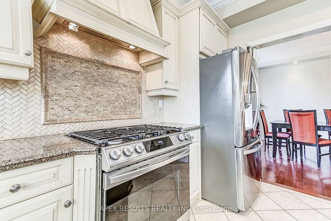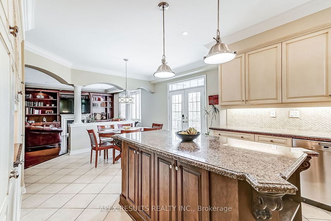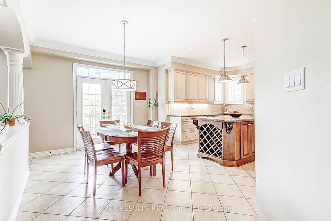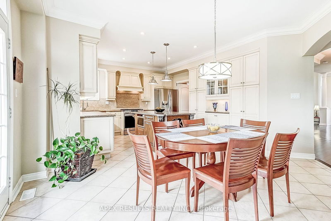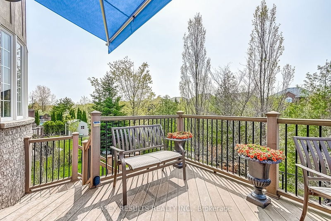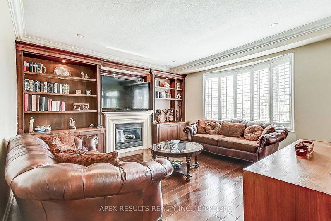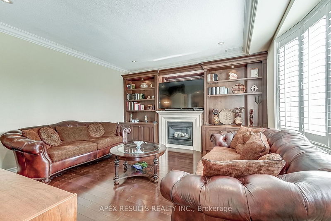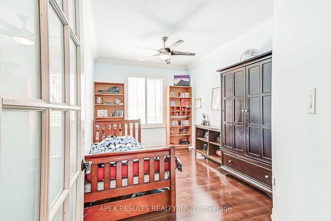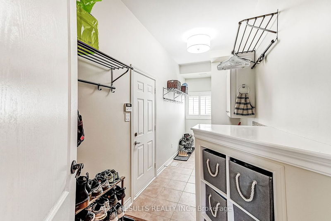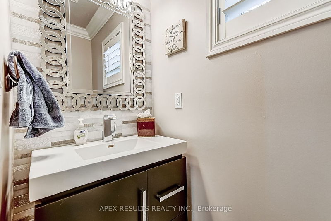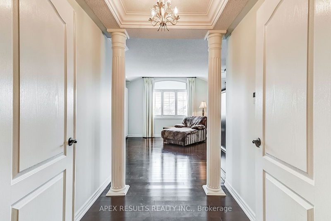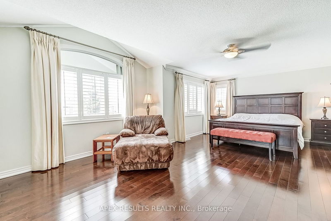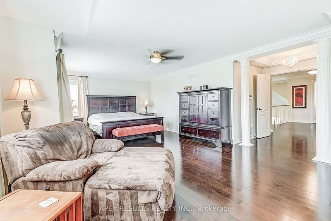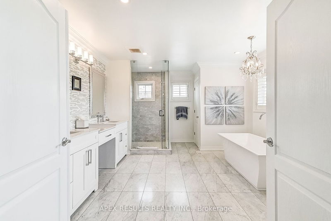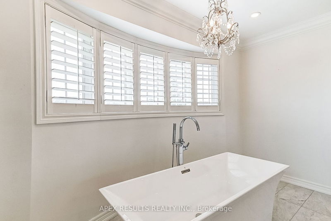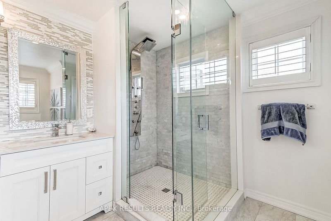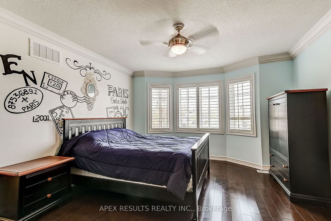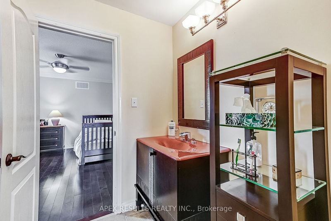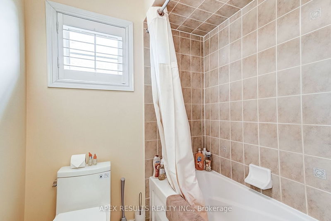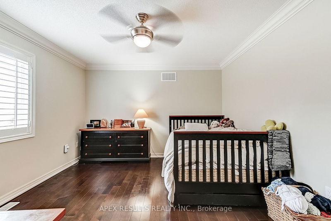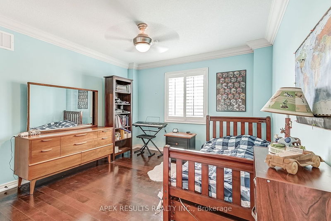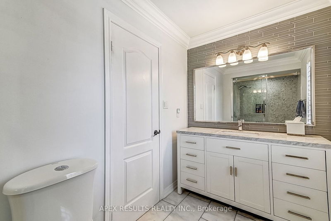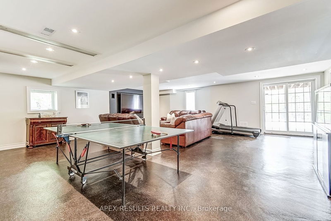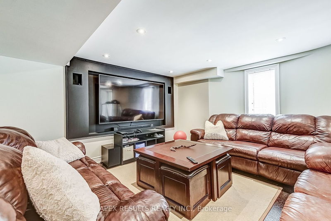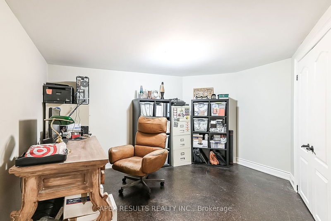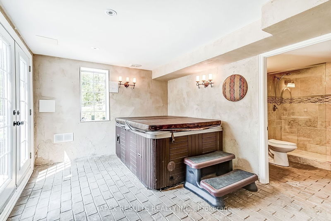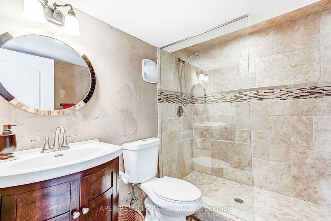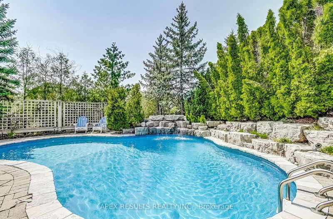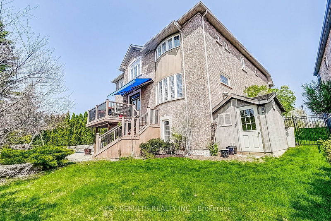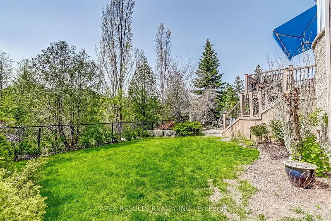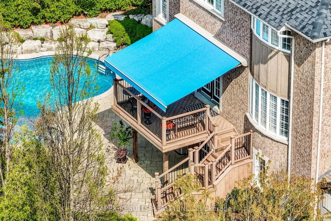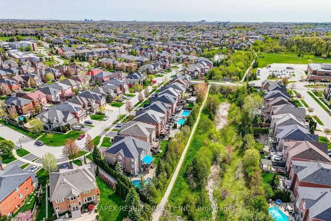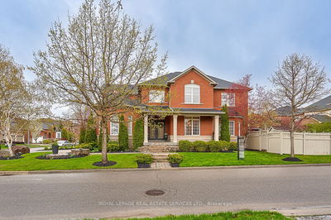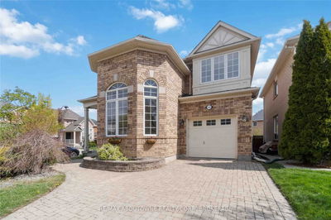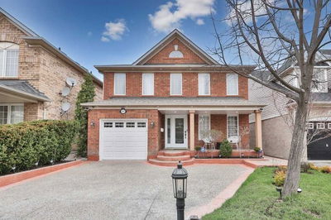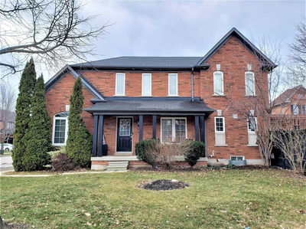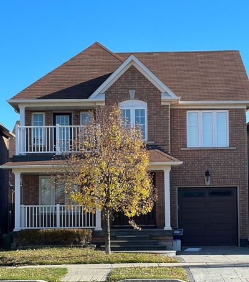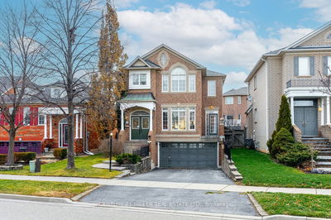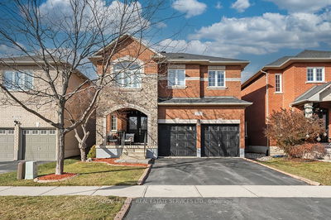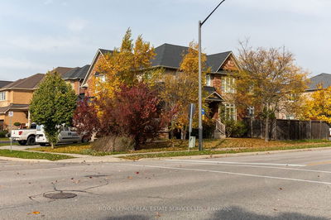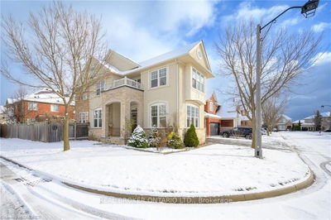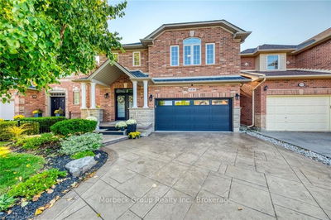Cottage In The City! No Need To Leave Town When This Fantastic Family Home Has Everything You Need. One Of The Largest Pie-Sized Lots In The Area On A Ravine, This Home Offers Over 4500 Sqft Of Finished Space, Walkout Basement To The Large Backyard Surrounded By Trees, & Highlighted By The Saltwater Pool W Waterfall And Spa-Seat, Patio Space & Extensive Landscaping. Inside/Outside Hot-Tub Room Extends The Swim Season. Custom Kitchen Overlooks The Family Room W Built-Ins And Gas Fireplace. Walk Out From The Breakfast Area To The Deck, With Awning To Keep Cool. Soaring Ceilings In The Formal Living Space, Main Floor Office & Formal Dining Room Finish Off This Level. Upstairs The Primary Suite Offers An Outstanding 5Pc Ensuite, W Heated Marble Floors, Freestanding Soaker Tub, Glass Enclosed Marble Shower W Rainhead/Body Jet System. 3 Further Bedrooms And 2 Full Bathrooms. Fully Finished Basement With Office, Rec Room And Full Bath. New Roof, Furnace, Ac, Water Heater And Appliances.
Property Features
- Date Listed: Wednesday, May 10, 2023
- Virtual Tour: View Virtual Tour for 2487 Highmount Crescent
- City: Oakville
- Neighborhood: West Oak Trails
- Major Intersection: Kingsridge
- Full Address: 2487 Highmount Crescent, Oakville, L6M 4Z1, Ontario, Canada
- Living Room: Hardwood Floor, Vaulted Ceiling
- Kitchen: Tile Floor, O/Looks Dining
- Family Room: Hardwood Floor, Gas Fireplace
- Listing Brokerage: Apex Results Realty Inc. - Disclaimer: The information contained in this listing has not been verified by Apex Results Realty Inc. and should be verified by the buyer.

