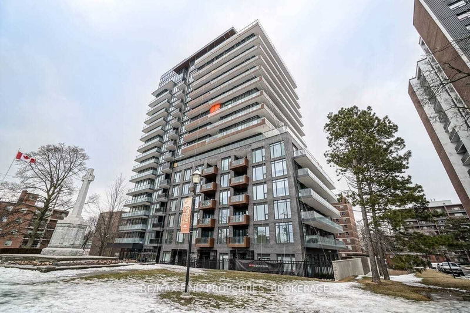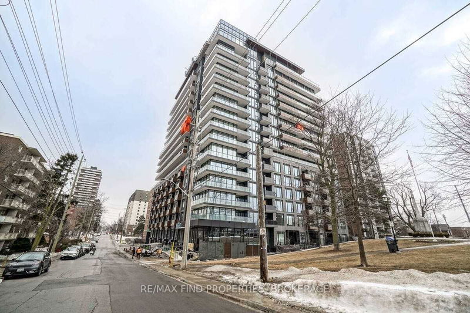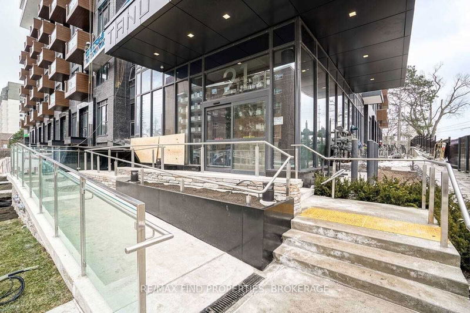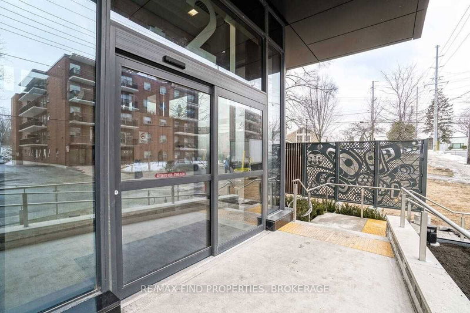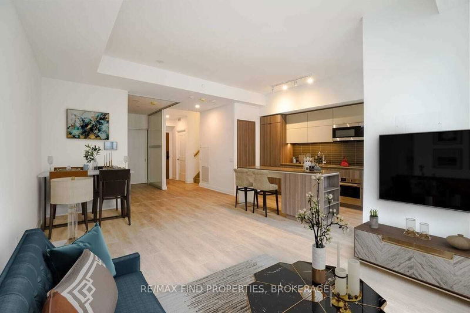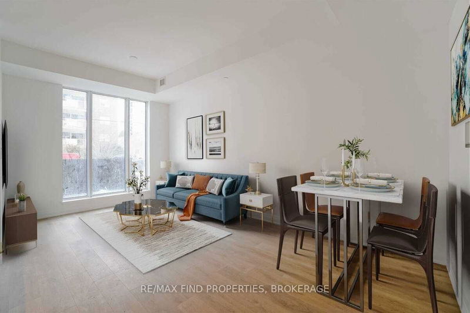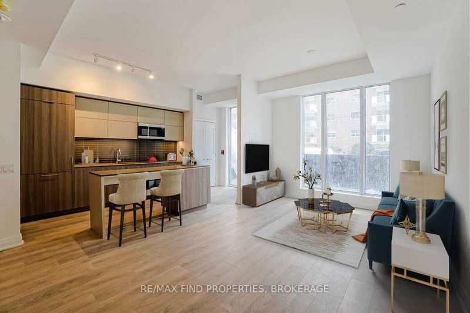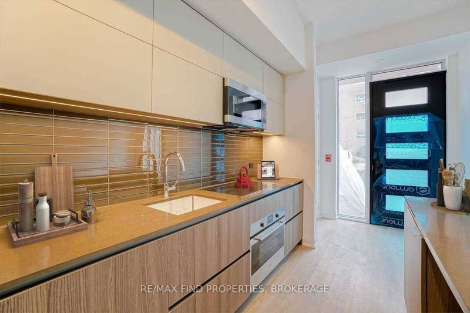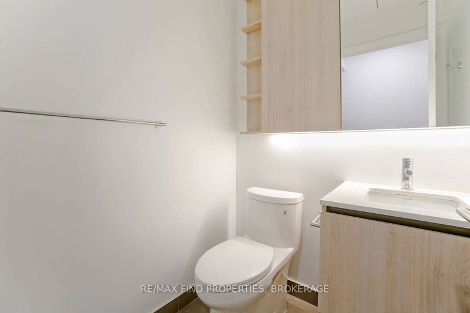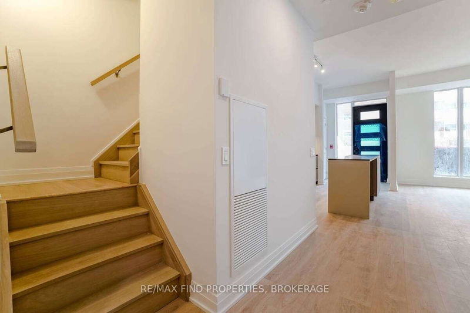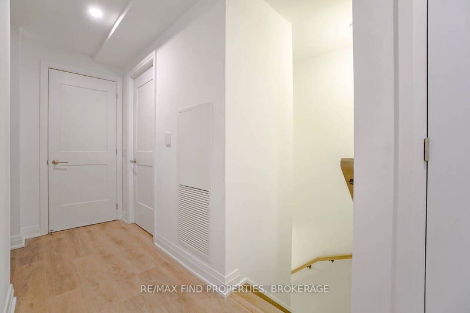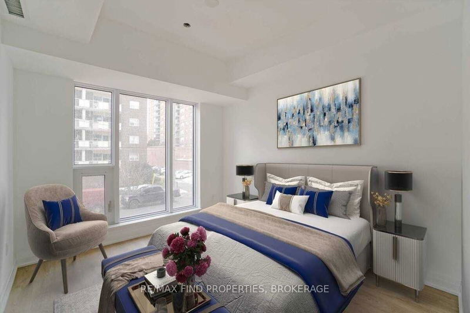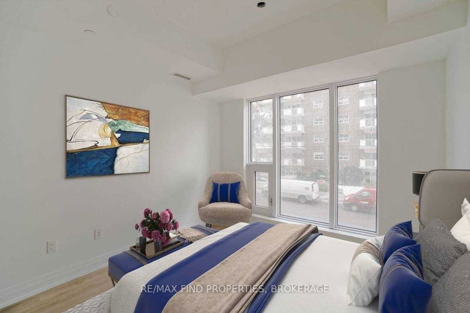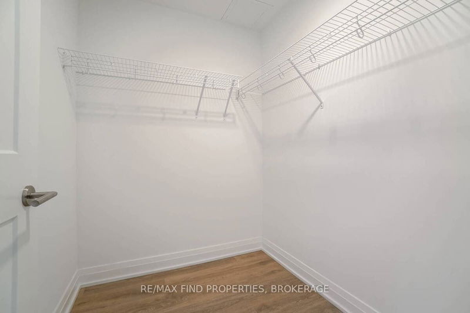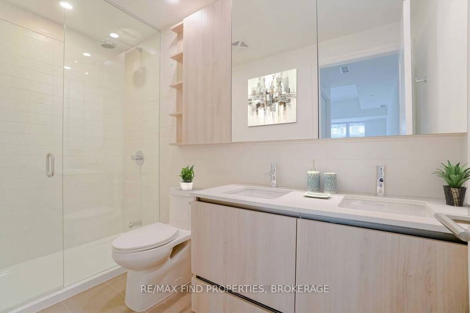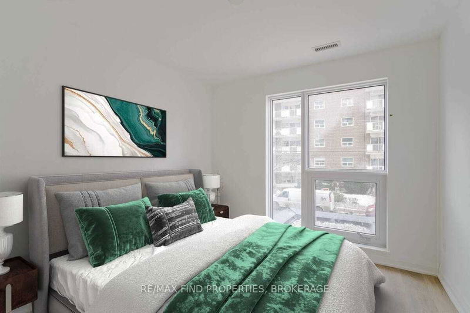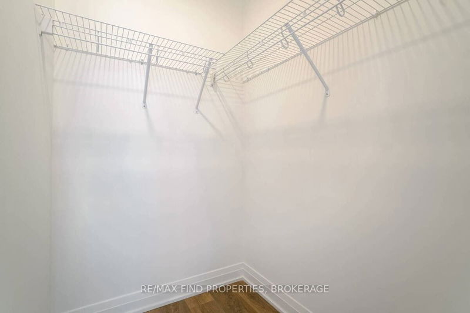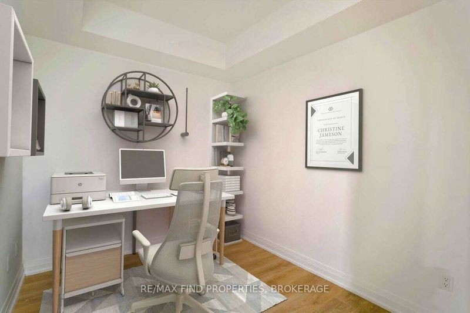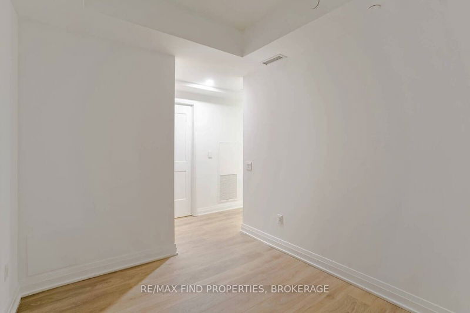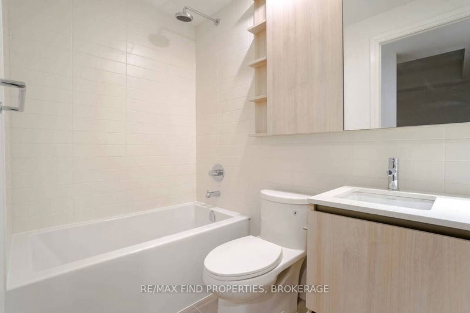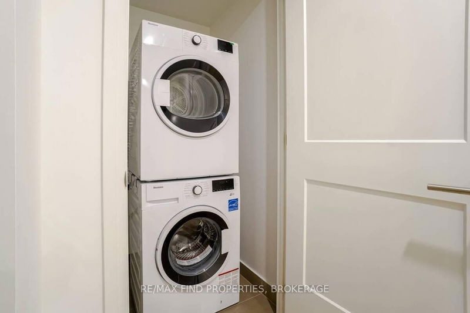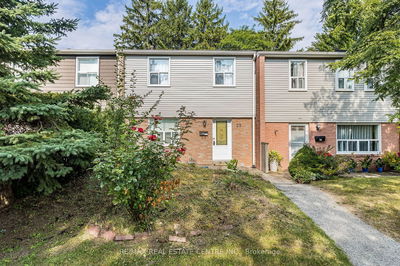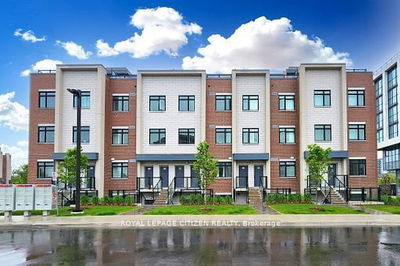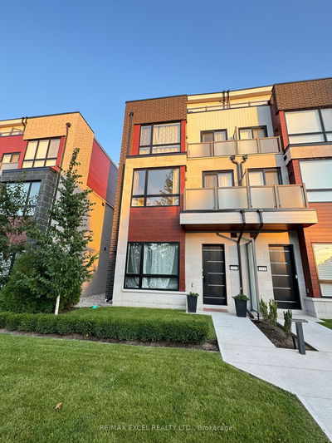Spectacular Sunlit 3 Bdrm & Den 2-Storey Town House W/ Private 1 Year Old-3 Bedroom Plus Den (1390 Sqft) Plus 132 Sq Ft Outdoor, Designed By Tanu, Fuses Natural Materials-Contemporary Architecture To Create A Warm, Sophisticated Condominium Residence. Steps To Waterfront Parks, Trails, Restaurants, Retail & Port Credit Go Station. Open Living Area Makes Great Space For Entertaining. Minutes To: Lake, Parks, Go, Boutiques, Cafes & More. Enjoy Sunsets And More In This Th With Smart Home Technology, Steps To New Mississauga Transit.
Property Features
- Date Listed: Friday, March 17, 2023
- Virtual Tour: View Virtual Tour for Th 06-21 Park Street E
- City: Mississauga
- Neighborhood: Port Credit
- Full Address: Th 06-21 Park Street E, Mississauga, L5G 1L7, Ontario, Canada
- Kitchen: Open Concept, Pantry, Centre Island
- Living Room: Overlook Patio, Window
- Listing Brokerage: Re/Max Find Properties, Brokerage - Disclaimer: The information contained in this listing has not been verified by Re/Max Find Properties, Brokerage and should be verified by the buyer.

