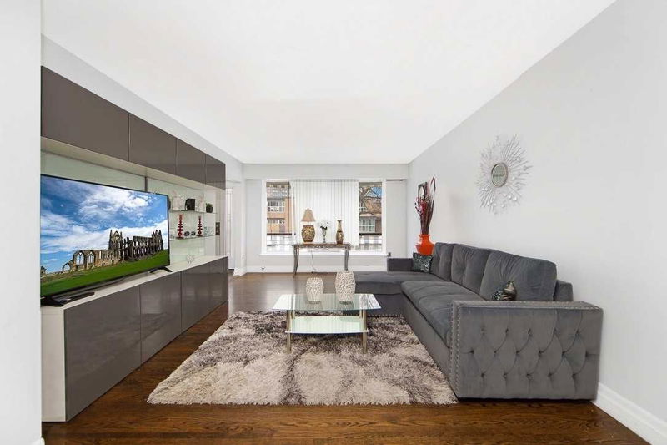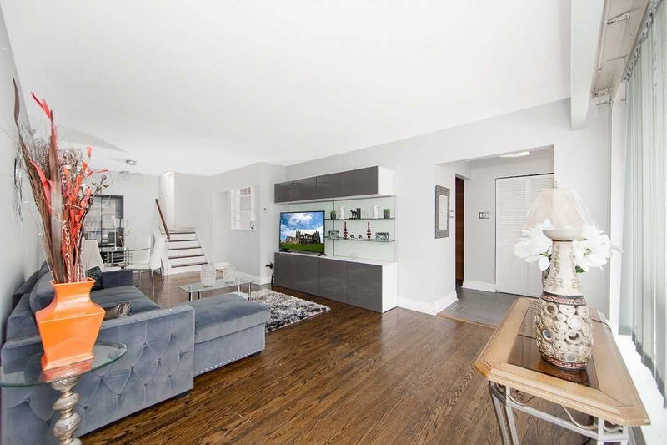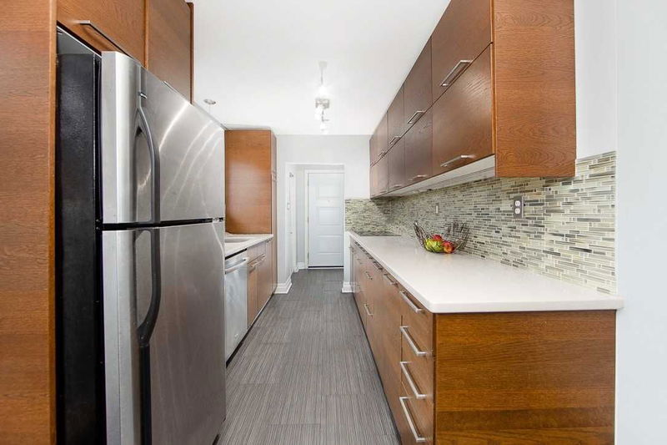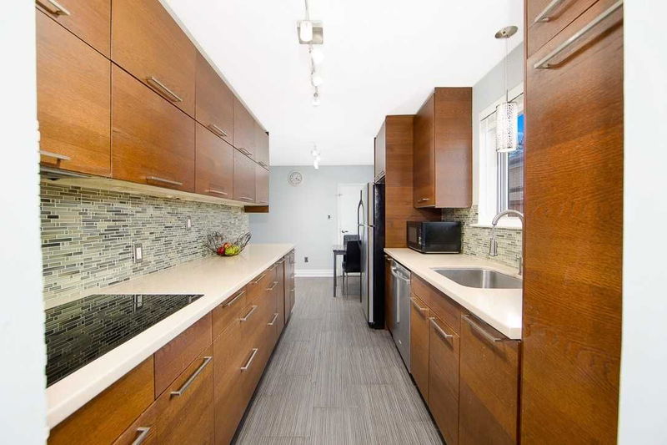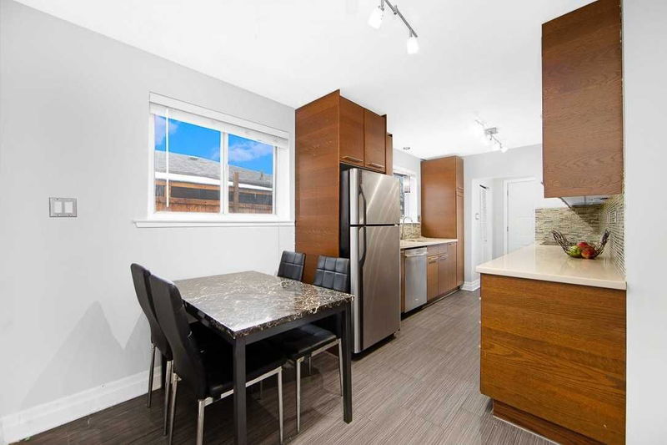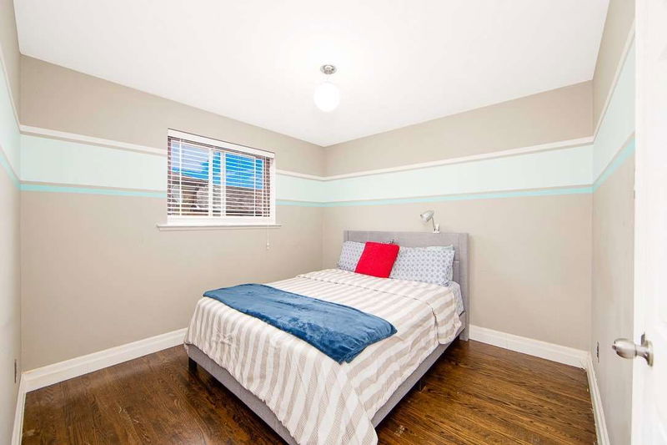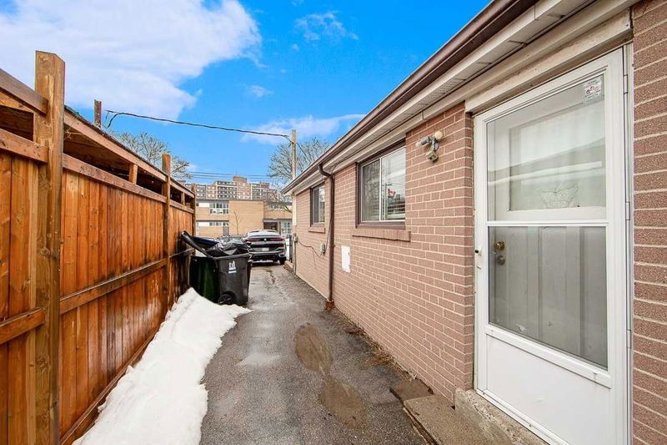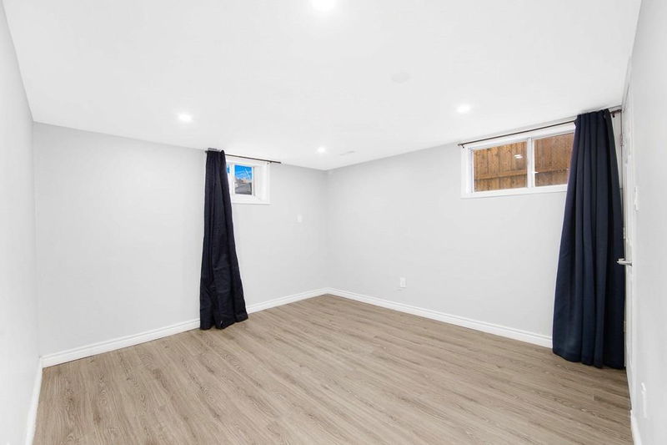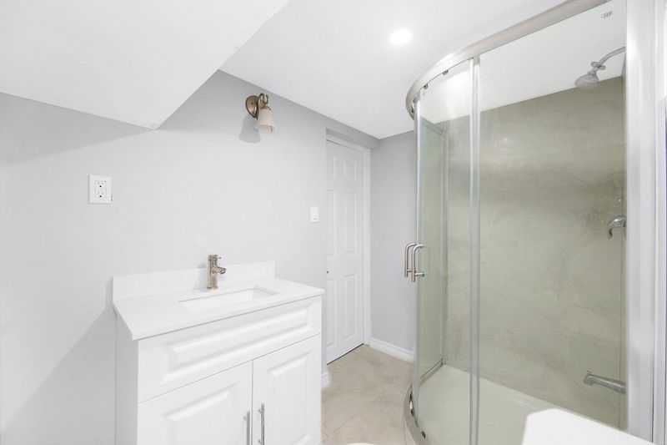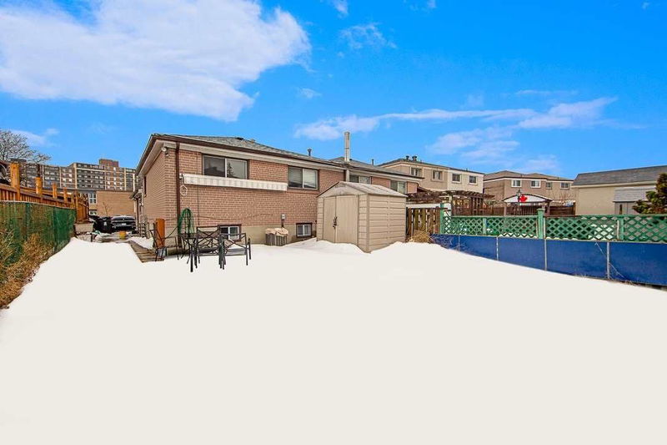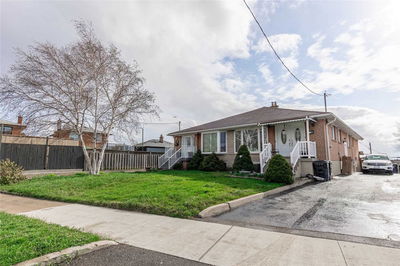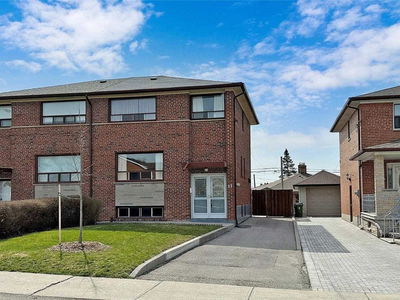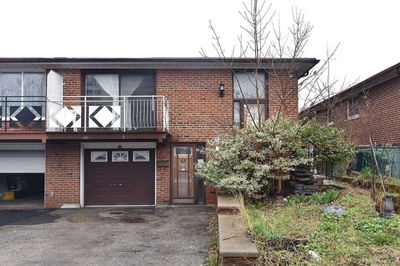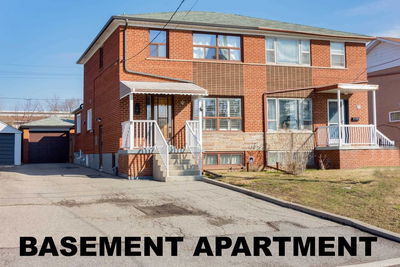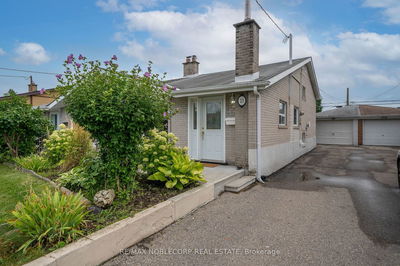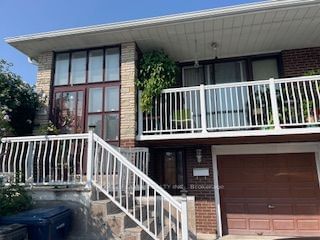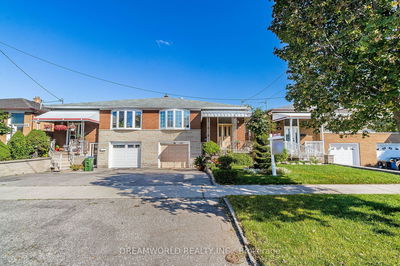Spacious 3 Bdrm Backsplit Semi-Detach Within The City! Close To Everything! New Lrt, Schools, Shopping, 400&401. Nicely Upgraded. Neutral Modern Paint, Hardwood Floors & Stairs, Pot-Lights. Spacious Kitchen With Quartz Countertop, Backsplash & Modern Appliances. Separate Entrance Which Leads To A Newly Renovated Self-Contained 1-Bedroom In-Law Suite In The Basement. This Home Is Perfect For Growing Family.
Property Features
- Date Listed: Monday, March 20, 2023
- Virtual Tour: View Virtual Tour for 104 Topcliff Avenue
- City: Toronto
- Neighborhood: Glenfield-Jane Heights
- Full Address: 104 Topcliff Avenue, Toronto, M3N 1L8, Ontario, Canada
- Living Room: Large Window, Hardwood Floor, Combined W/Dining
- Kitchen: Ceramic Floor, Ceramic Back Splash, Eat-In Kitchen
- Listing Brokerage: Re/Max Royal Properties Realty, Brokerage - Disclaimer: The information contained in this listing has not been verified by Re/Max Royal Properties Realty, Brokerage and should be verified by the buyer.


