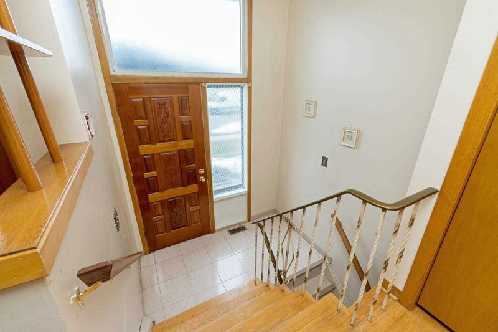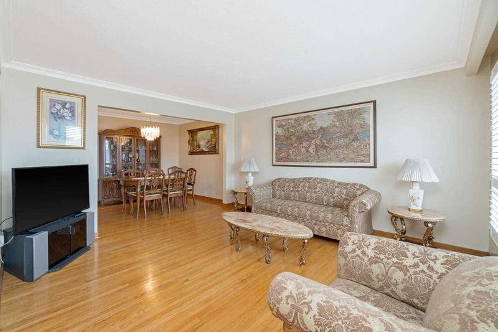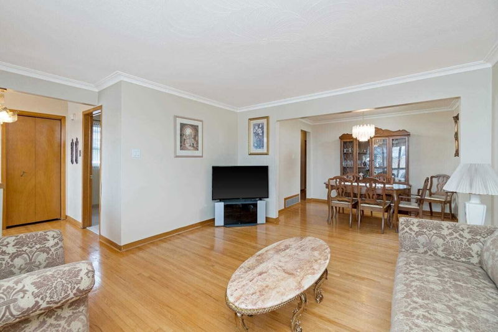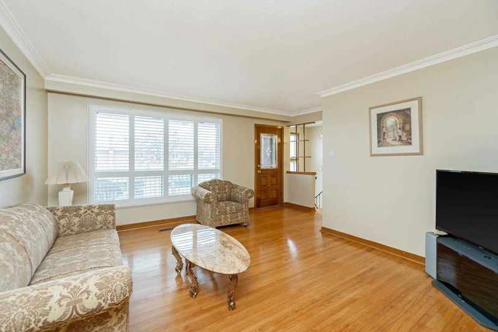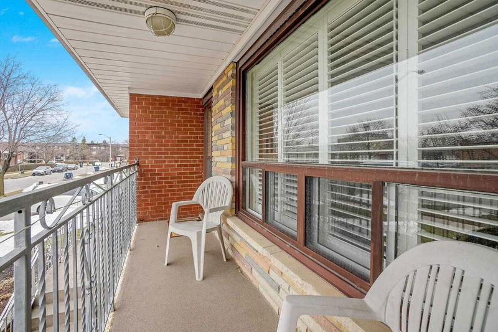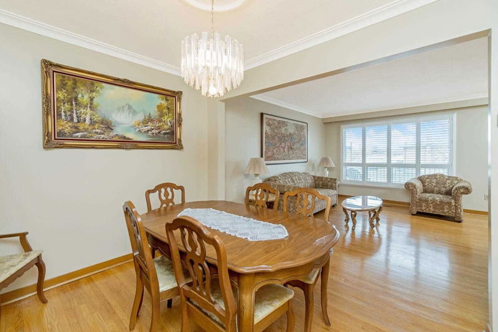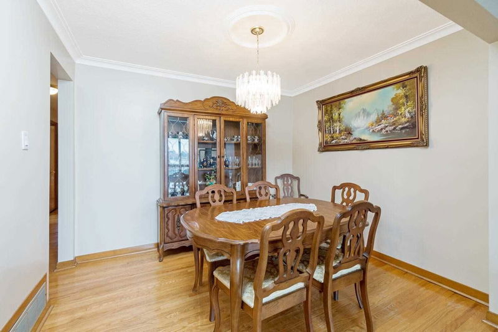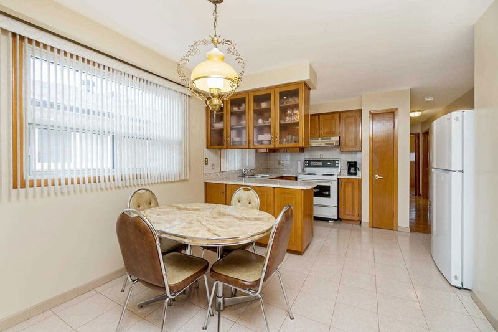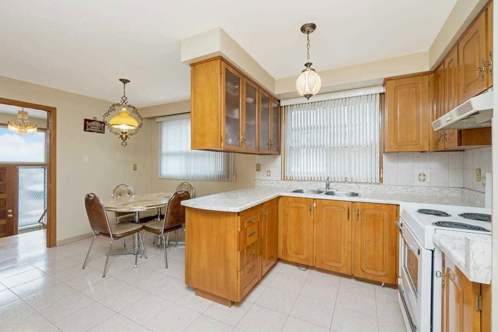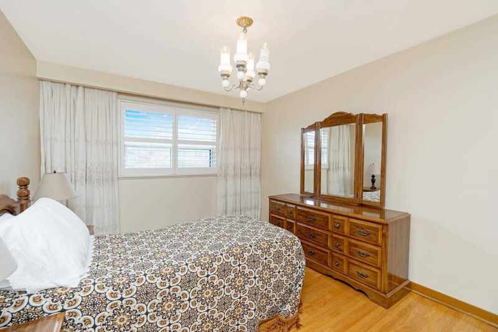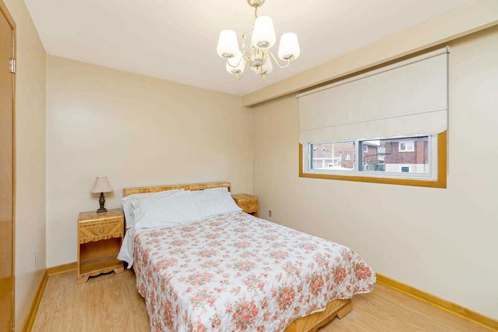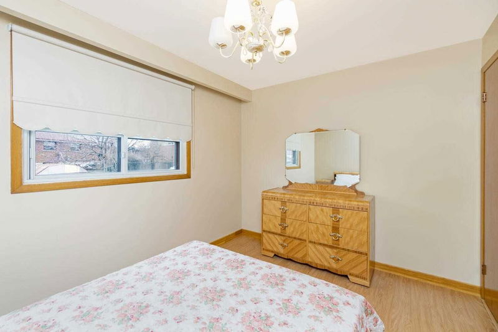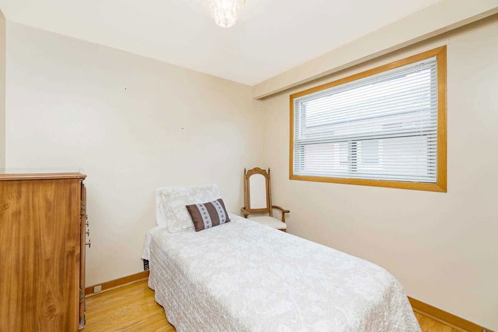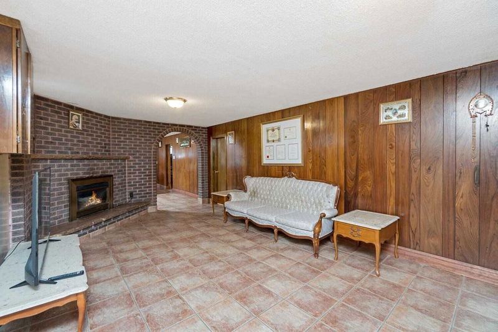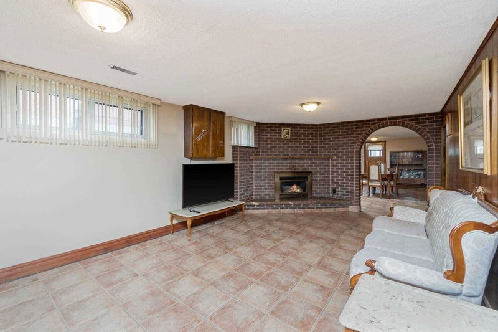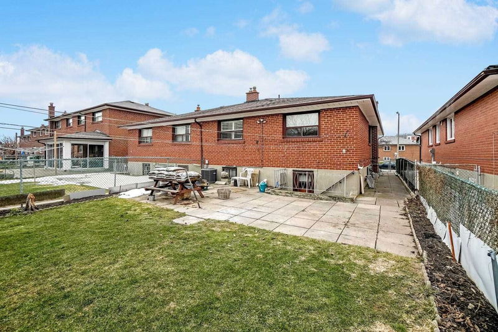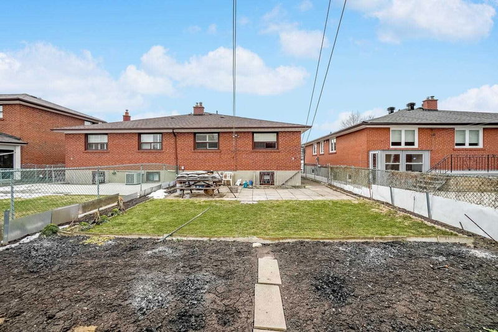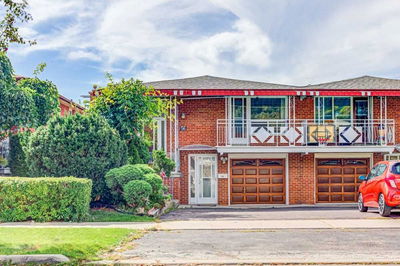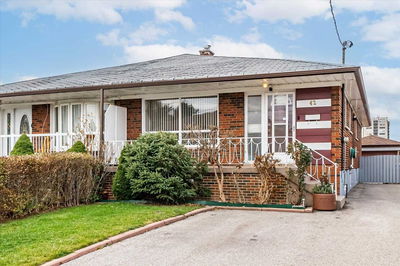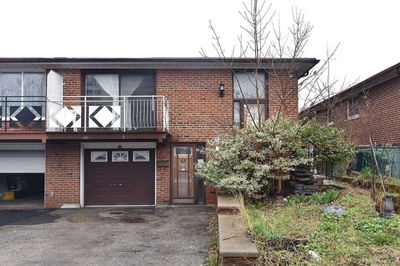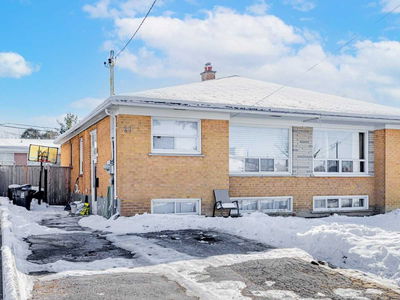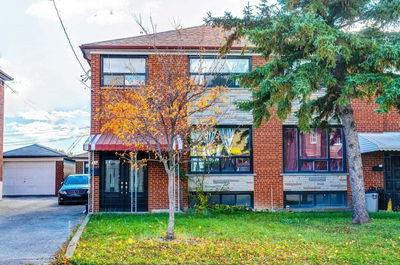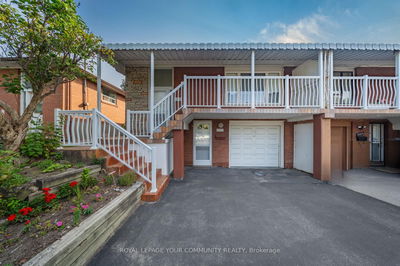Beautiful Semi-Detached Raised Bungalow With 3 Separate Entrances. Open Concept Dining & Living Room With A W/O Balcony, Eat-In Kitchen & 3 Bedrooms, Enjoy The Large Recreation Room With A Separate Entrance, Gas Fireplace, 3-Pc Washroom And Large Family Size Kitchen & A Walk-Up To The Backyard. Near Subway, Bus Transit, Schools, Shopping, Parks, Restaurants, Hospital, Hwy 400 & Finch Lrt
Property Features
- Date Listed: Friday, March 24, 2023
- Virtual Tour: View Virtual Tour for 57 Picaro Drive
- City: Toronto
- Neighborhood: Glenfield-Jane Heights
- Major Intersection: Jane St. And Firgrove Cres
- Full Address: 57 Picaro Drive, Toronto, M3N 2B6, Ontario, Canada
- Living Room: Large Window, Hardwood Floor, W/O To Balcony
- Kitchen: Window, Ceramic Floor, Eat-In Kitchen
- Kitchen: Eat-In Kitchen, B/I Appliances, Walk-Up
- Listing Brokerage: Better Homes And Gardens Real Estate Signature Service, Brokerage - Disclaimer: The information contained in this listing has not been verified by Better Homes And Gardens Real Estate Signature Service, Brokerage and should be verified by the buyer.



