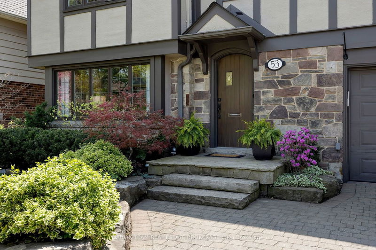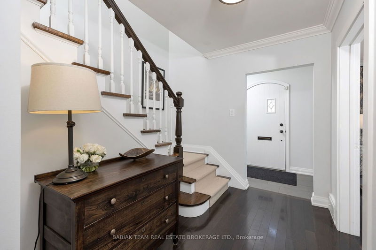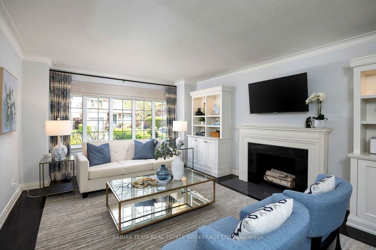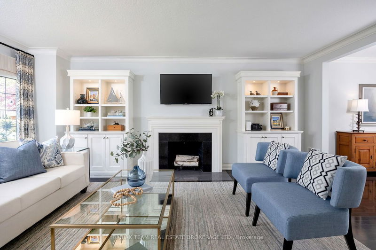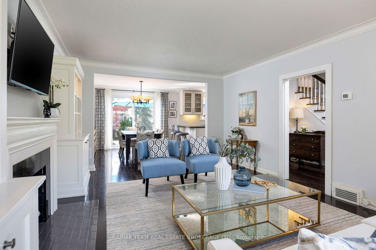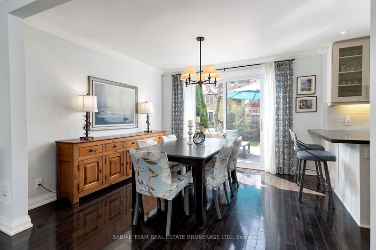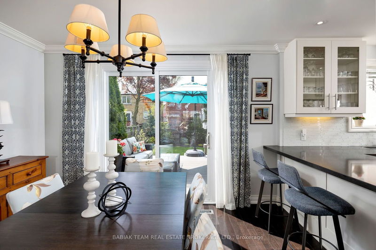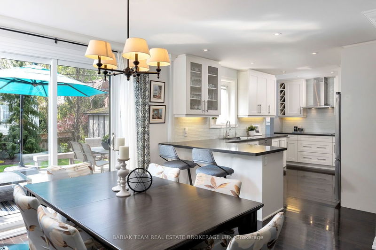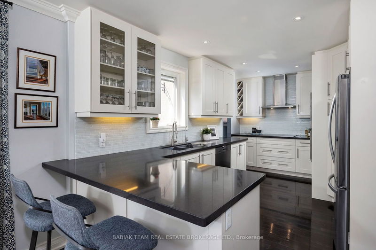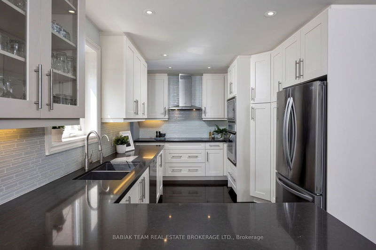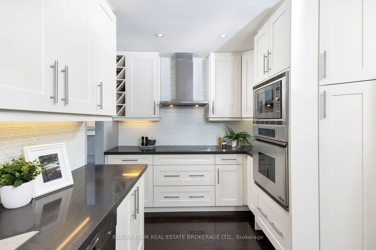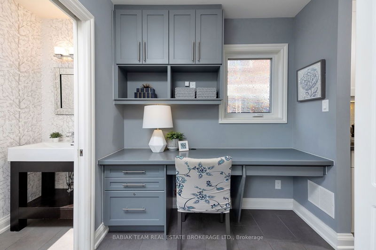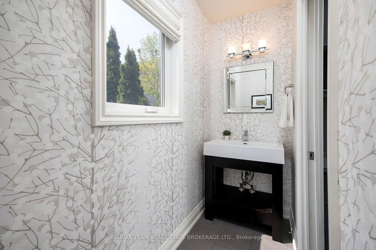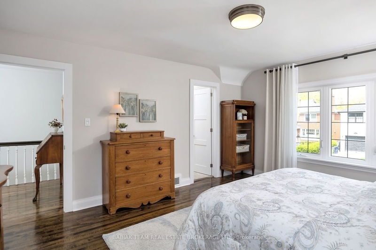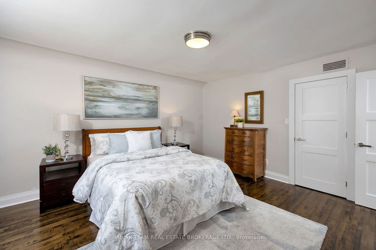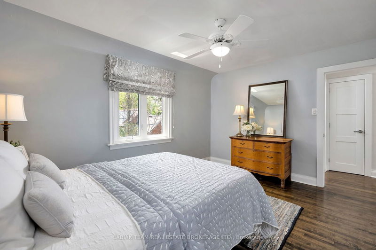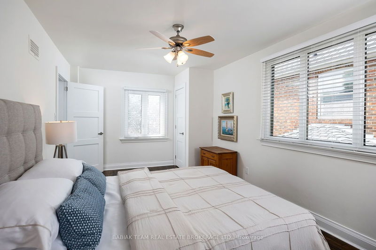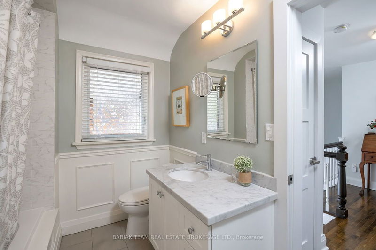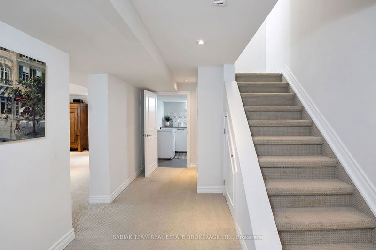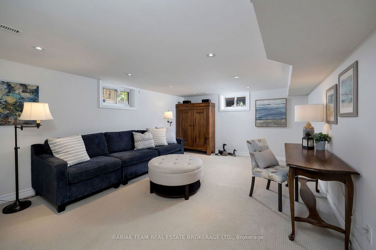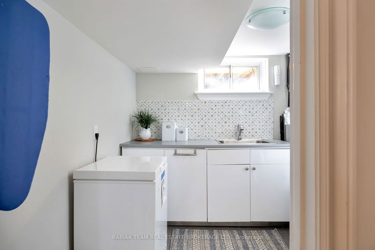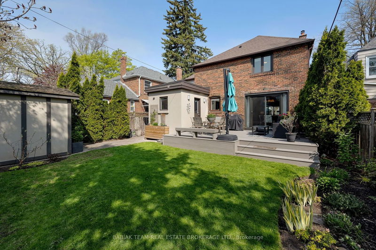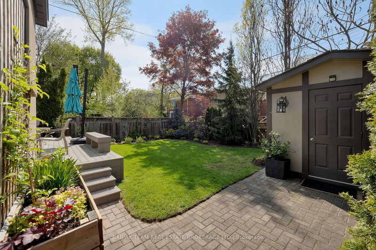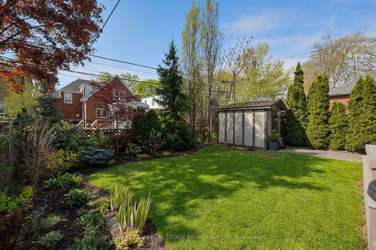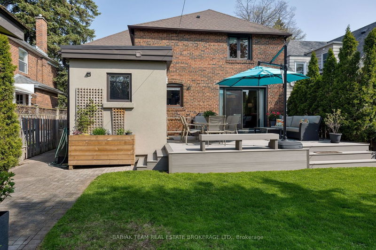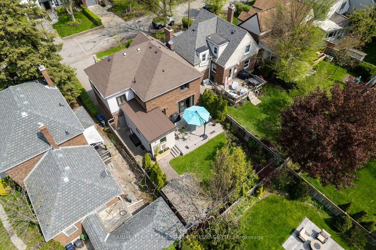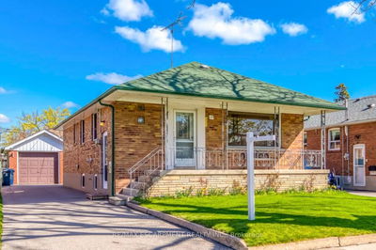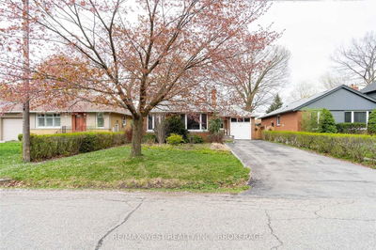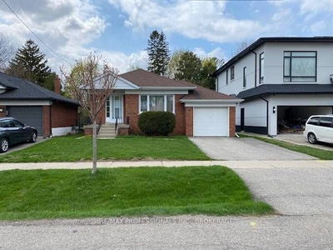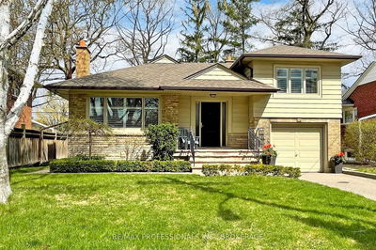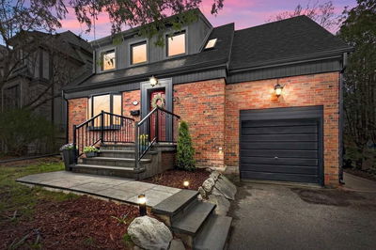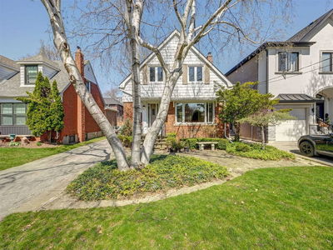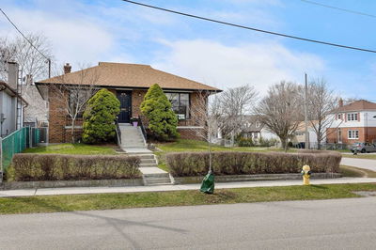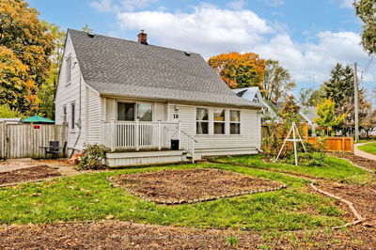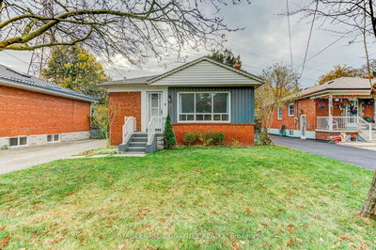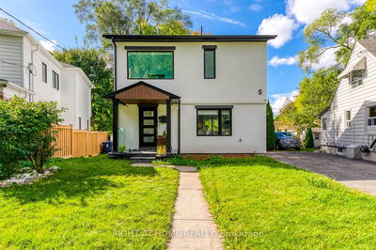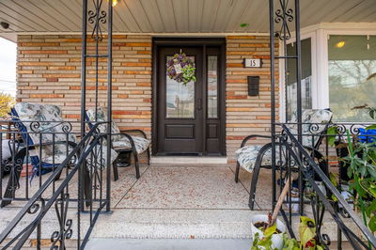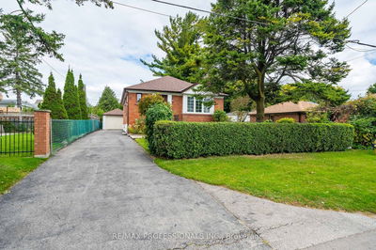A superb family home in the heart of Sunnylea! This lovely renovated 3 bdrm/4 bath Tudor w/ over 2500' of finished living space on three levels is situated on one of the best streets in this cherished neighbourhood. The exceptional curb appeal, low maintenance gardens & walkway lead to a welcoming front entry & a main level with great flow. The bright & spacious living room opens to a wide dining room w/ walkout to a private, south facing, landscaped garden & a new 19' x 17' composite deck. The modern open plan kitchen w/ breakfast bar is equipped w/ Dacor, Miele & LG appliances & a 5 filter water purifier. In 2010 a main level addition was built to accommodate an office & powder rm. The second level features a large primary bedroom w/ a 3 piece ensuite & walk-in closet; 2 additional good sized bedrooms with deep closets & a reno'd 4 piece family bath. Finished lower level has family room, workshop; laundry, storage & 2 pce. Built in garage. The wide private drive parks 3 cars.
Property Features
- Date Listed: Wednesday, May 10, 2023
- Virtual Tour: View Virtual Tour for 53 Winston Grve
- City: Toronto
- Neighborhood: Stonegate-Queensway
- Full Address: 53 Winston Grve, Toronto, M8Y 2L1, Ontario, Canada
- Living Room: B/I Shelves, Crown Moulding, Large Window
- Kitchen: Breakfast Bar, Undermount Sink, Stainless Steel Appl
- Listing Brokerage: Babiak Team Real Estate Brokerage Ltd. - Disclaimer: The information contained in this listing has not been verified by Babiak Team Real Estate Brokerage Ltd. and should be verified by the buyer.


