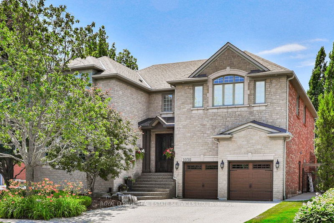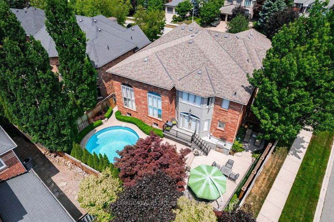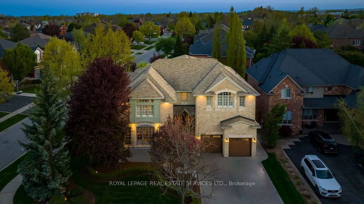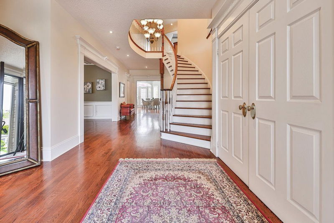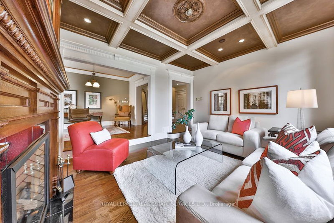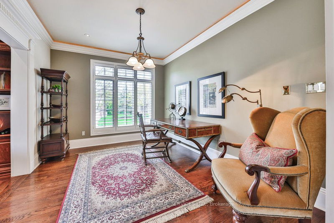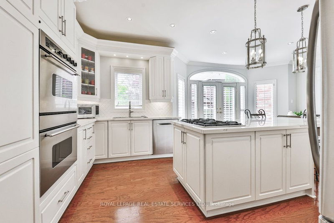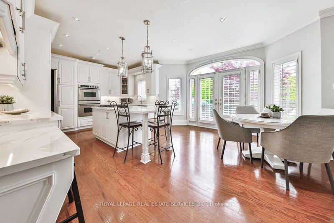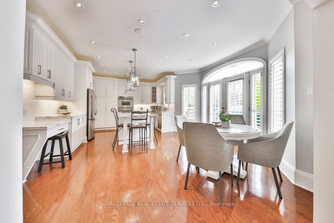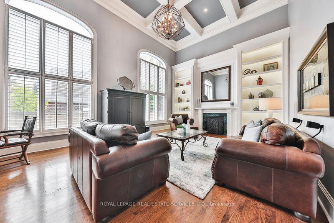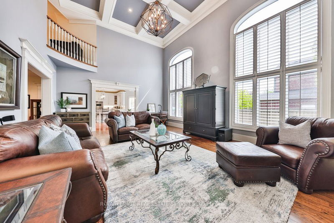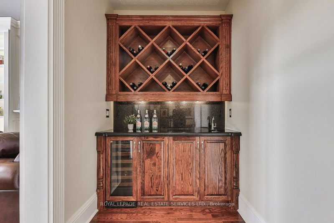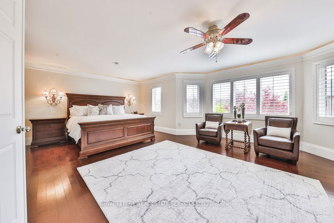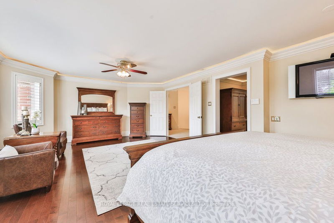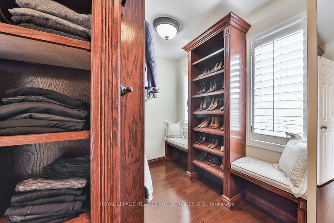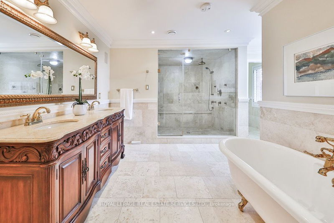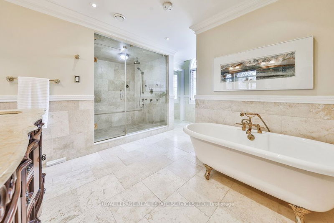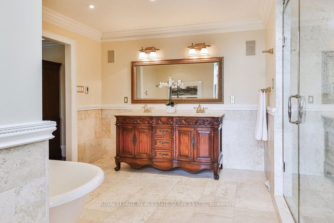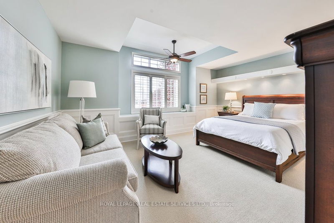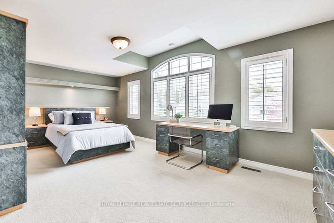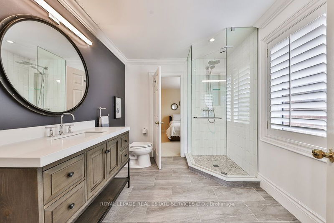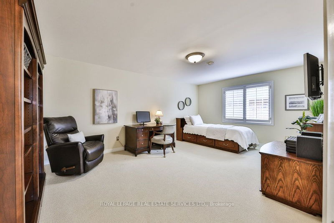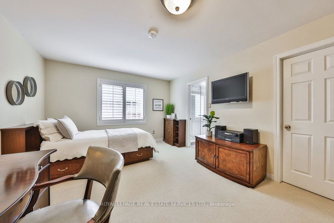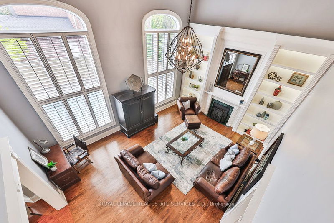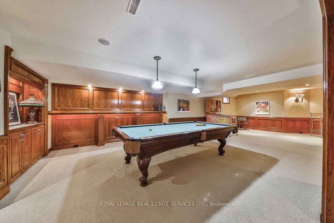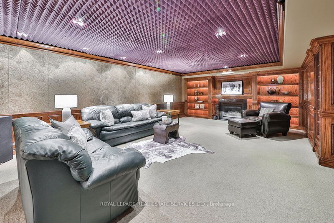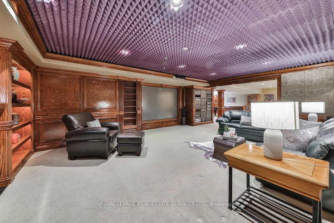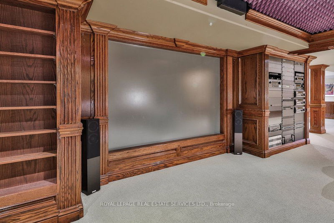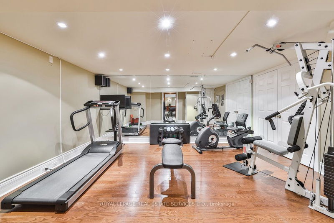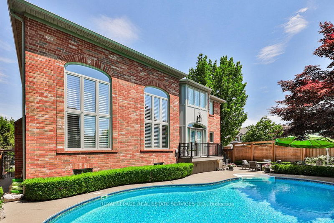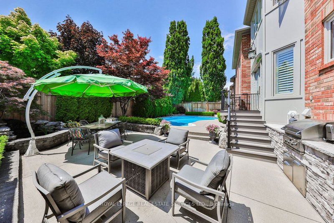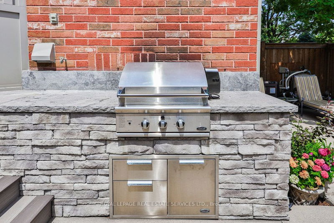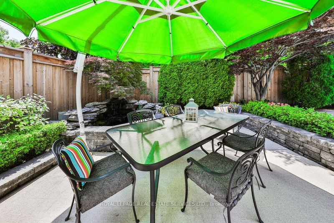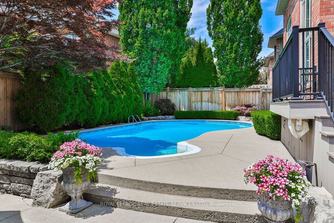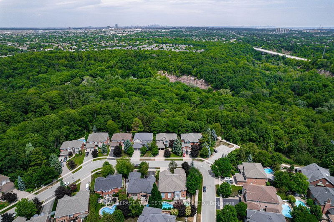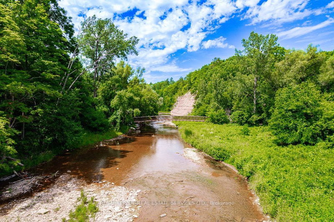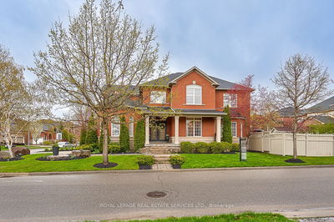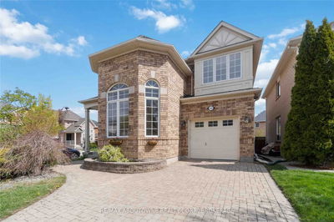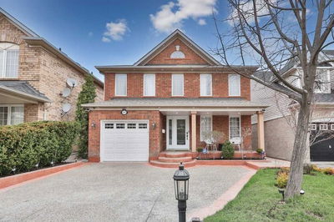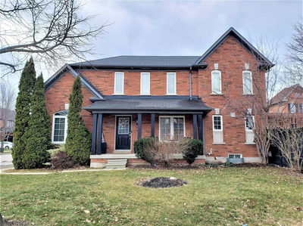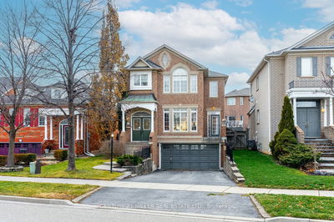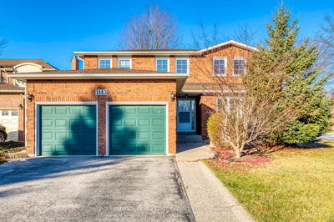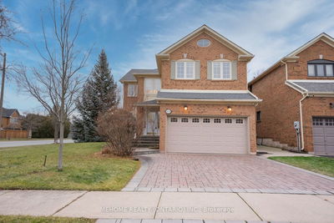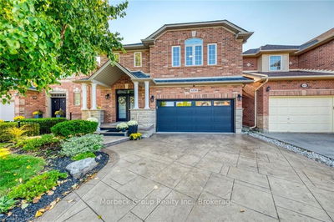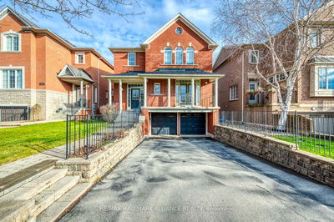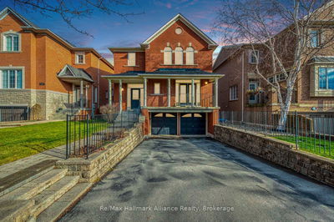Spectacular grand family home (4484 sqft above grade) set on exclusive crescent across the street from vast 16 Mile Creek trail network. Featuring beautifully landscaped backyard oasis with pool, pond & custom outdoor kitchen area with built-in BBQ. Elegant & sophisticated improvements throughout. Main floor includes stylish renovated kitchen (with pass thru servery to dining room), home office, sunken living room, and striking great room with 17'10" ceilings. Luxurious primary suite with customized walk-in closet & lavish ensuite bathroom including double vanity, glass-enclosed shower & clawfoot tub. 3 additional large bedrooms, and 2 additional renovated full bathrooms. Bedrooms 3 & 4 with ensuite access to Jack & Jill bath. Dream basement with home theatre (with top of the line AV & projector equipment), billiards & games room and home gym. Professionally landscaped & hardscaped with space for 3 cars in garage.
Property Features
- Date Listed: Tuesday, May 09, 2023
- Virtual Tour: View Virtual Tour for 1030 Skyvalley Crescent
- City: Oakville
- Neighborhood: West Oak Trails
- Full Address: 1030 Skyvalley Crescent, Oakville, L6M 3L2, Ontario, Canada
- Living Room: Hardwood Floor, Gas Fireplace, Pot Lights
- Kitchen: Stainless Steel Appl, Quartz Counter, Eat-In Kitchen
- Listing Brokerage: Royal Lepage Real Estate Services Ltd. - Disclaimer: The information contained in this listing has not been verified by Royal Lepage Real Estate Services Ltd. and should be verified by the buyer.

