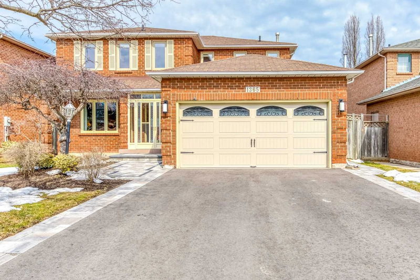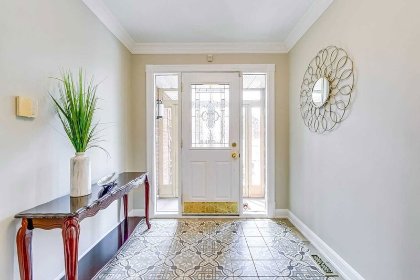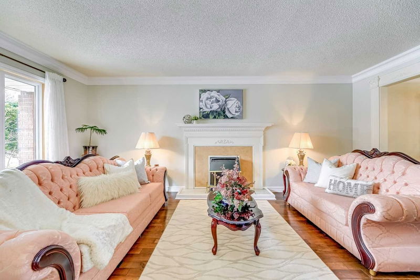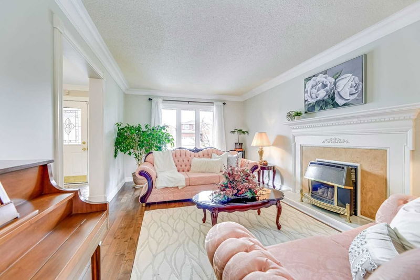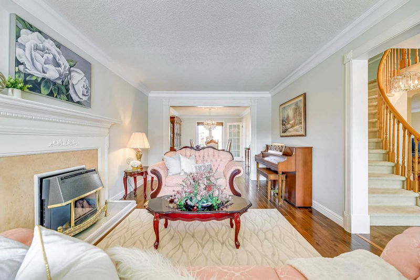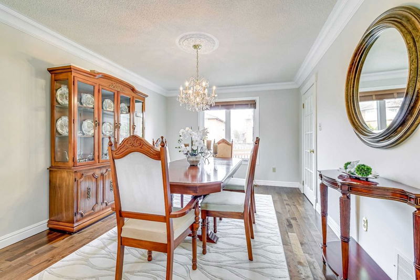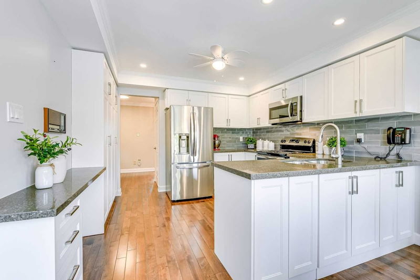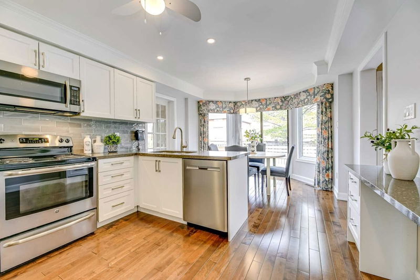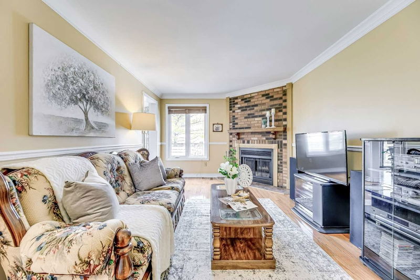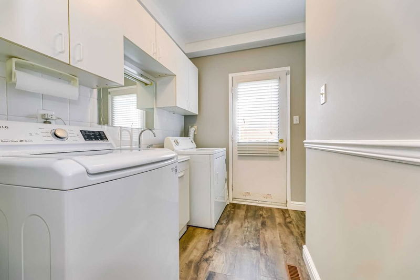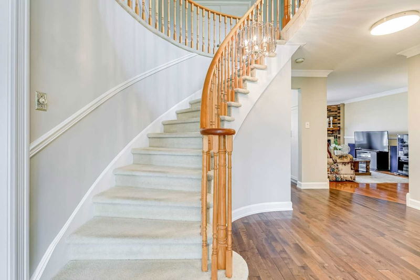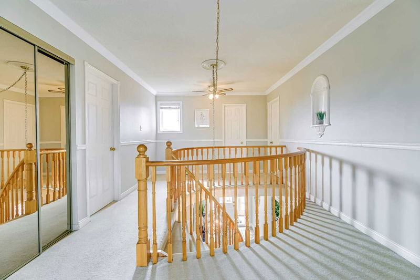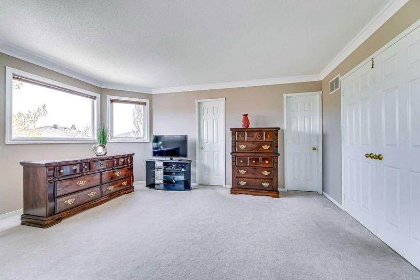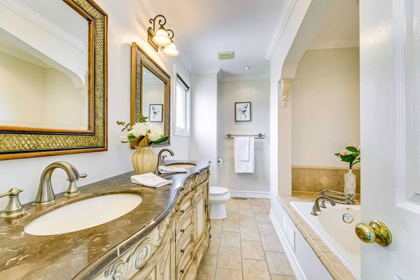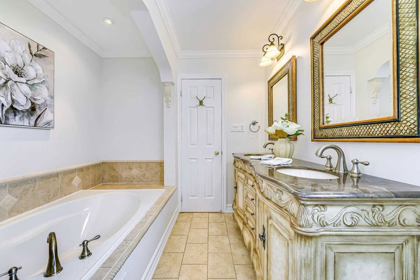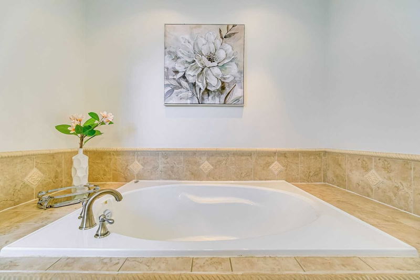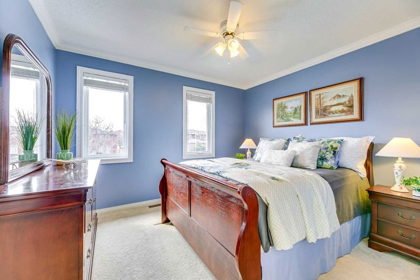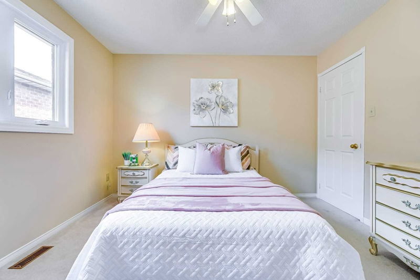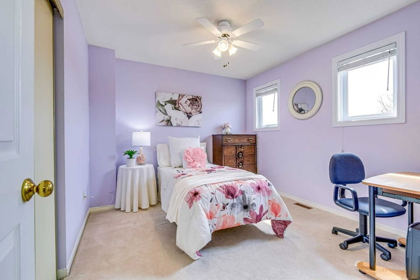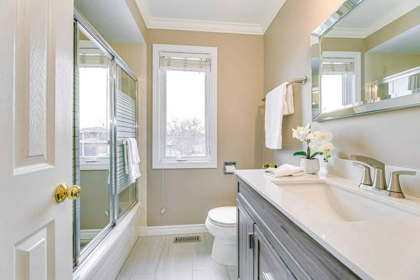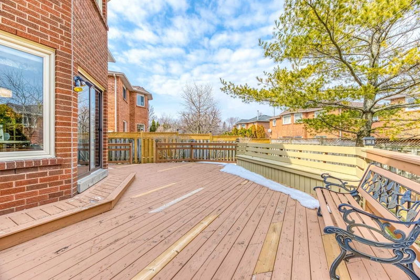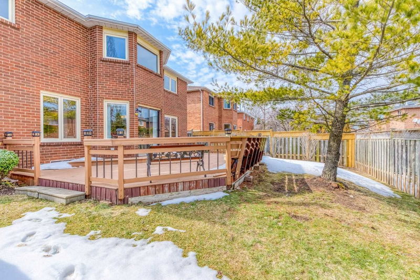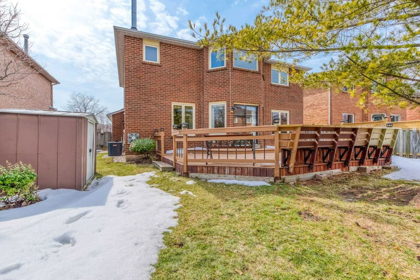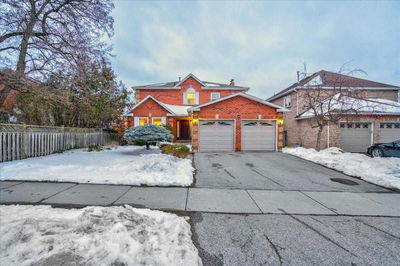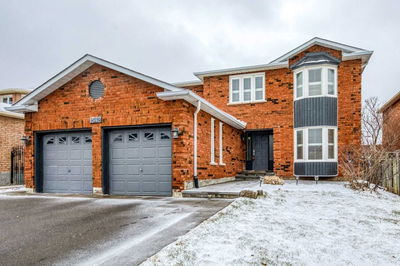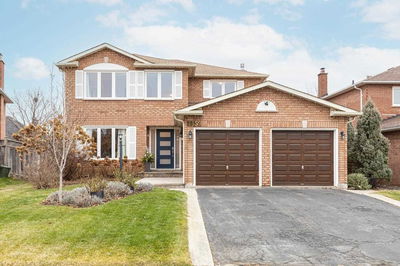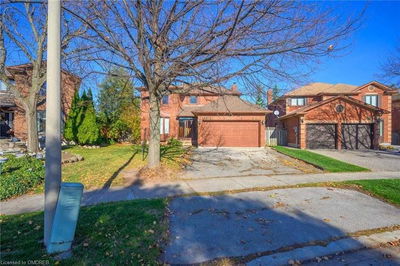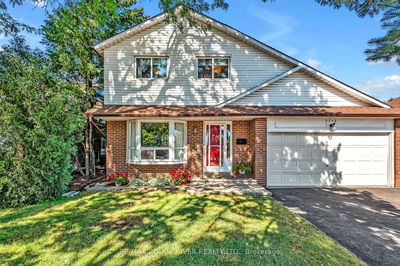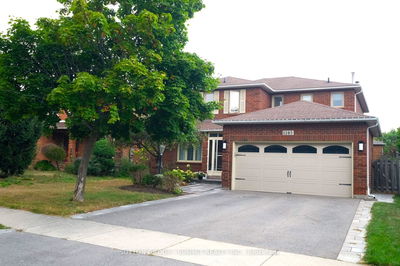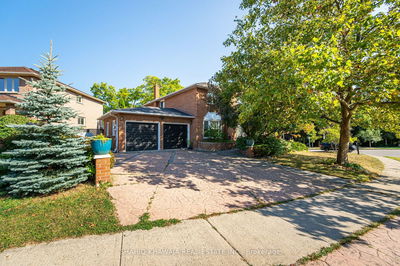A True Gem! Bright And Spacious 4 Bdr Executive Home Located In Desirable Clearview Known For Its Catchment To Top-Ranked Schools. This Home Has Been Lovingly Maintained And Renovated W/Attention To Quality And Details And Boasts Central Hallway Plan, Open Concept Living& Dining Rm, Kitchen W/ Breakfast Area And W/O To Deck, Family Room W/ Wood Burning Fireplace, Convenient Mud Room W/Sep. Entrance. Second Level Offers 4 Generous Size Bedrooms, Spacious Primary Suite W/5 Pc Ensuite, W/I Closet And Sitting Area. Hardwood On The Main Floor, Custom Crown Moldings On Main Level And Primary Suite, Newer Windows, Newer Tile Flooring, Upgraded Bathrooms And Kitchen With B/I Stainless Still Appliances. Driveway And Front Interlock Walkway ('22) Close To Qew, 403, 407, Clarkson Go, Shopping. Top Ranked Schools: Ot, Short Walk To James W. Hill And St. Luke.
Property Features
- Date Listed: Wednesday, March 22, 2023
- Virtual Tour: View Virtual Tour for 1365 Bishopstoke Way
- City: Oakville
- Neighborhood: Clearview
- Major Intersection: Ford And Kingwsway Dr.
- Full Address: 1365 Bishopstoke Way, Oakville, L6J 7A7, Ontario, Canada
- Living Room: Hardwood Floor, Open Concept, Gas Fireplace
- Family Room: Hardwood Floor, Fireplace, Crown Moulding
- Kitchen: Hardwood Floor, Pot Lights, Stainless Steel Appl
- Listing Brokerage: Re/Max Realty Enterprises Inc., Brokerage - Disclaimer: The information contained in this listing has not been verified by Re/Max Realty Enterprises Inc., Brokerage and should be verified by the buyer.

