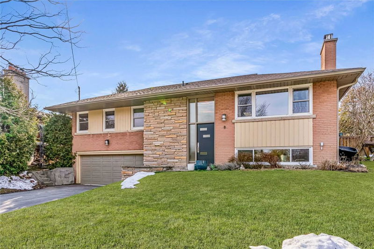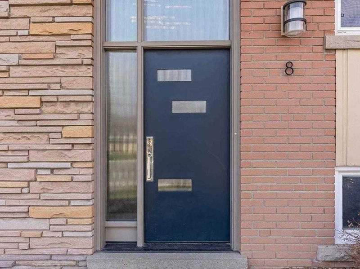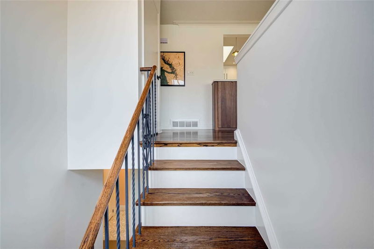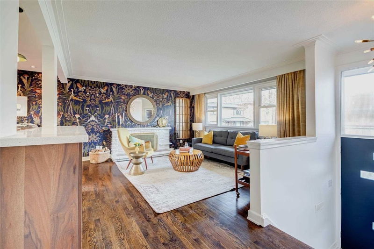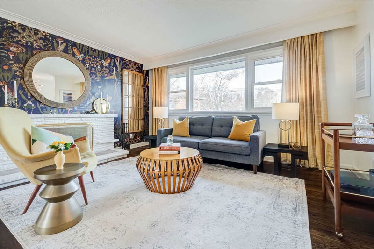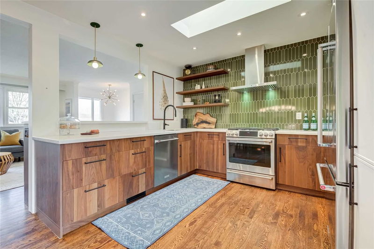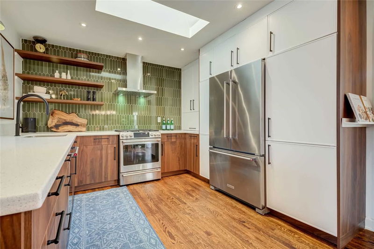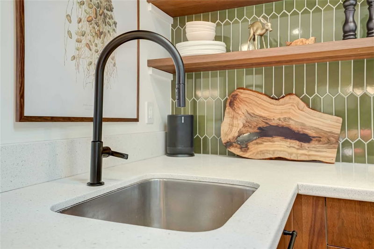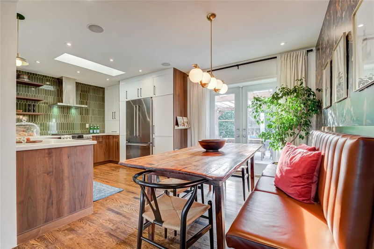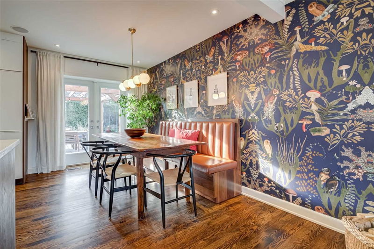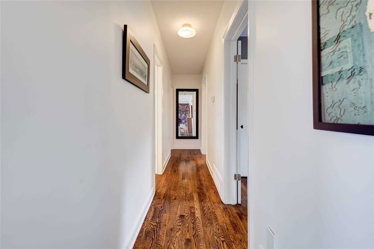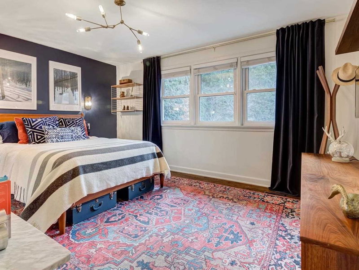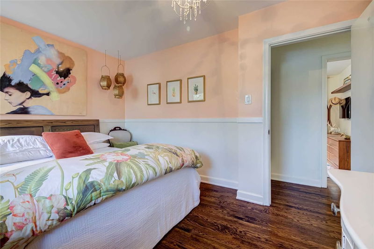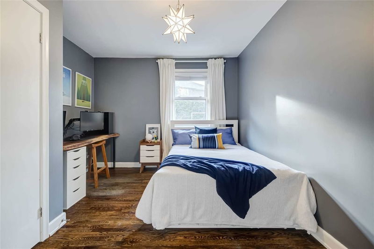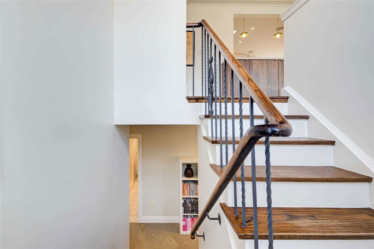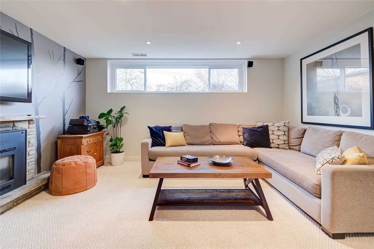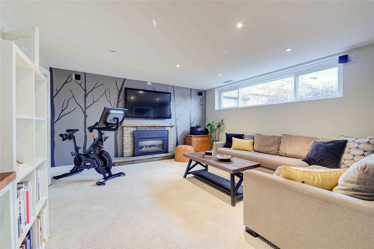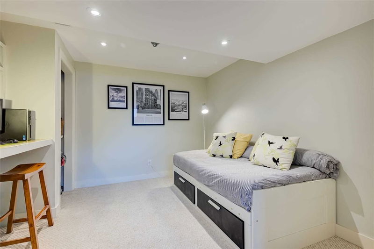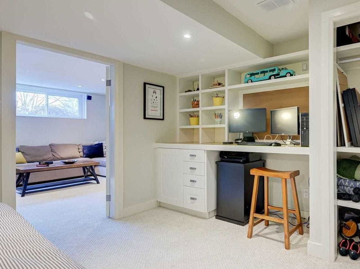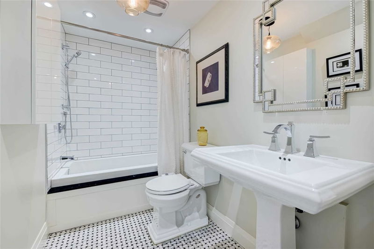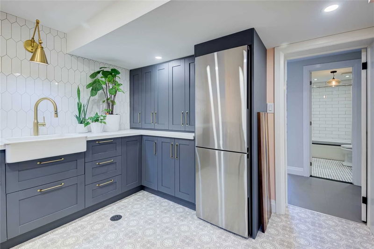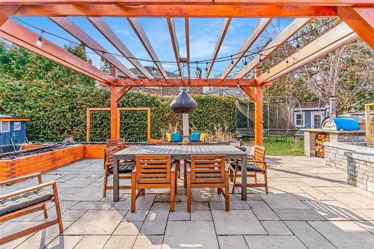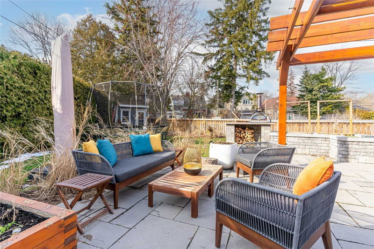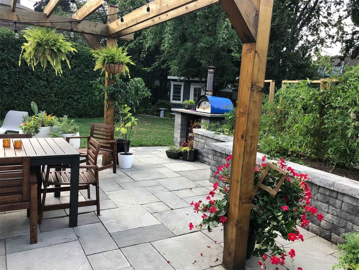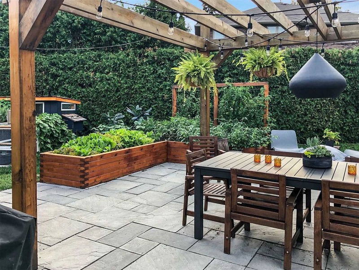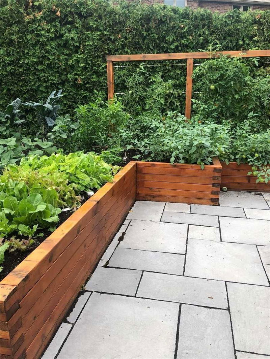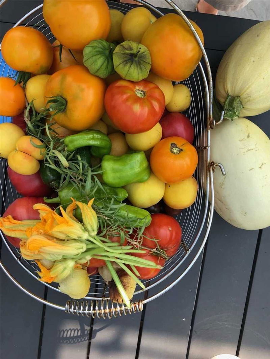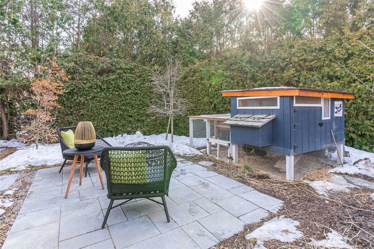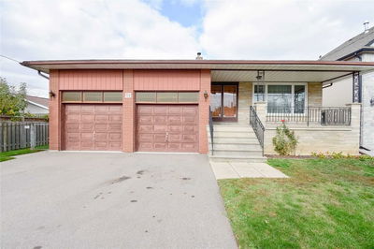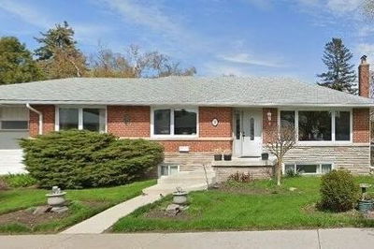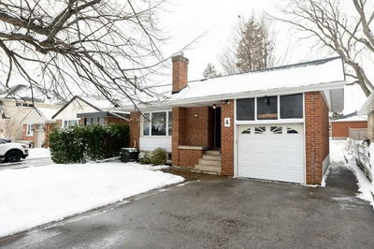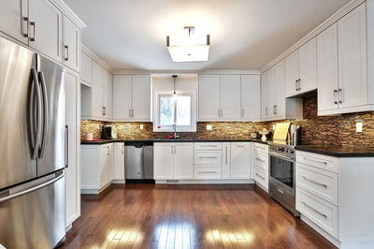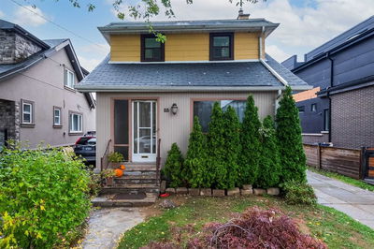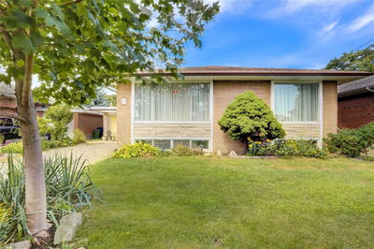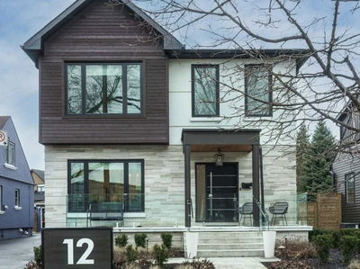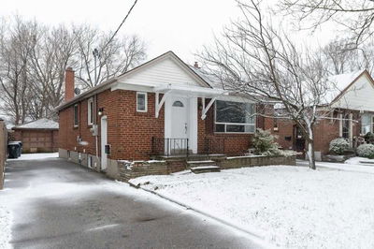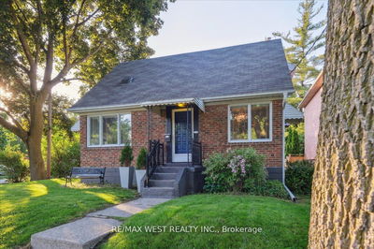This Stunning Home Is Tucked Away On A Lovely Quiet Court At The End Of A Dead-End Street. It Is Just Steps From Mimico Creek & The Little Walking Bridge. As You Enter This Wonderful Home You Are Greeted By A Spacious Open-Concept Living Rm That Features A Cozy Wood-Burning Fireplace, A Large Window, & A Striking Feature Wall. The Kitchen Is A Chef's Dream; It Was Thoughtfully Designed & Boasts Stainless Stl Appliances, A 6-Burner Gas Stove,& Tons Of Cupboard & Counter Space. The Dining Rm Features A Built-In Banquette & Is Perfect For Entertaining Friends & Family. The Lower-Level Fam Rm Has Big Windows That Bring In Plenty Of Daylight. The Gas Fireplace Adds Warmth & Ambiance For Cool Winter Evenings. A Great Spot For Kids & Family To Gather. There Is Also A 4th Bdrm Or A Super Home Office. Laundry Day Will Be A Pleasure In The Stunning, Award-Winning Laundry Rm. The True Gem Of This Home Is The Outstanding Backyard. It Is An Outdoor Oasis, Perfect For Bbqs,Entertaining Or Relaxing.
Property Features
- Date Listed: Wednesday, March 22, 2023
- Virtual Tour: View Virtual Tour for 8 Vanellan Court
- City: Toronto
- Neighborhood: Stonegate-Queensway
- Major Intersection: Van Dusen/ Gardenvale
- Full Address: 8 Vanellan Court, Toronto, M8Z 4A5, Ontario, Canada
- Living Room: Fireplace, Hardwood Floor, Open Concept
- Kitchen: Stainless Steel Appl, Skylight, Quartz Counter
- Family Room: Gas Fireplace, Large Window, Pot Lights
- Listing Brokerage: Royal Lepage Real Estate Services Ltd., Brokerage - Disclaimer: The information contained in this listing has not been verified by Royal Lepage Real Estate Services Ltd., Brokerage and should be verified by the buyer.

