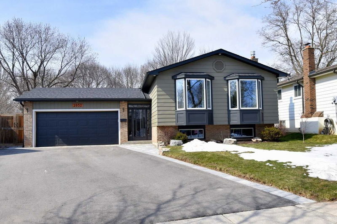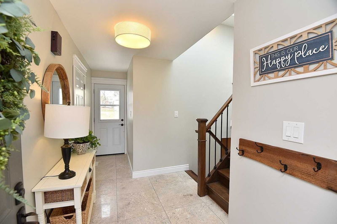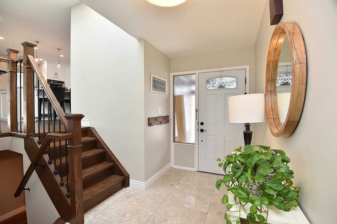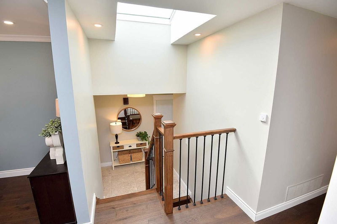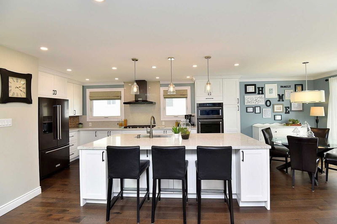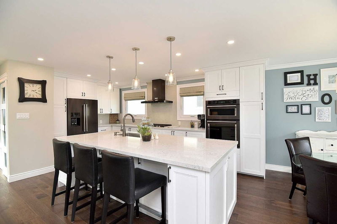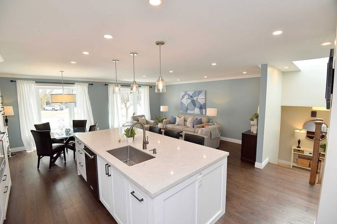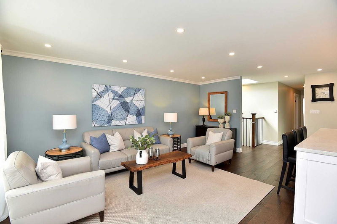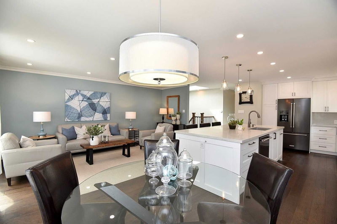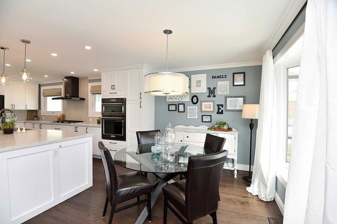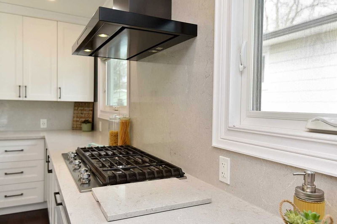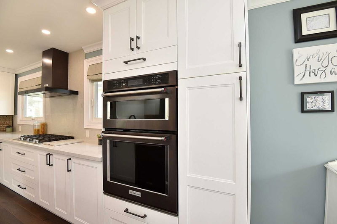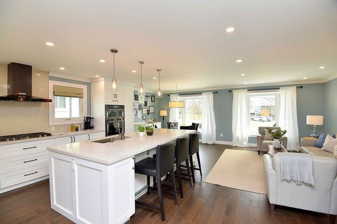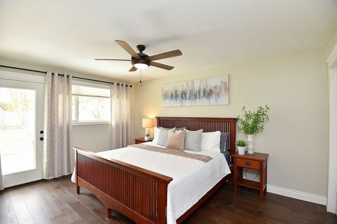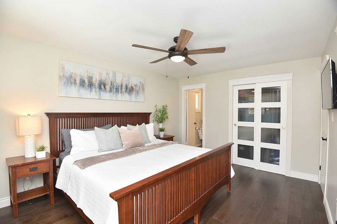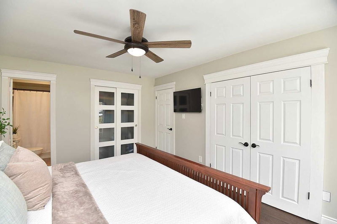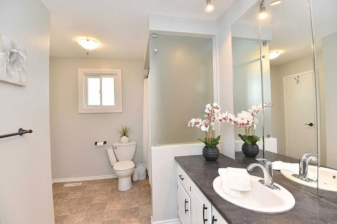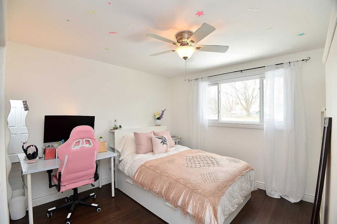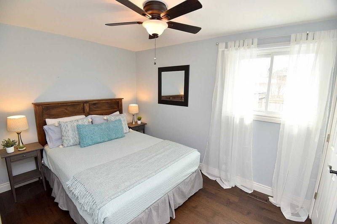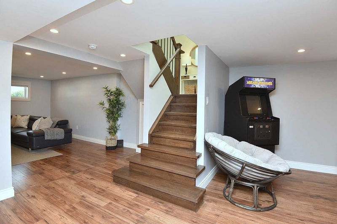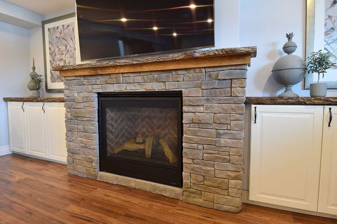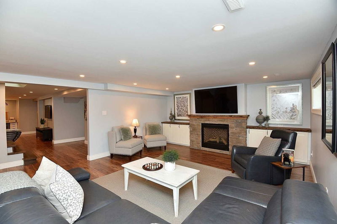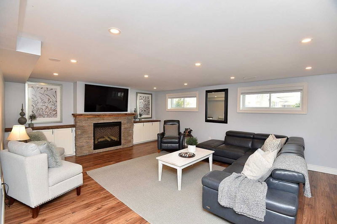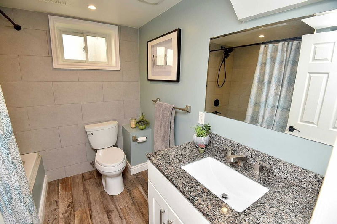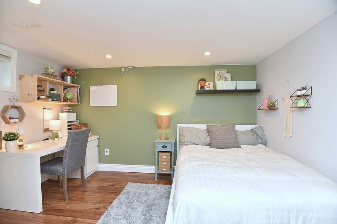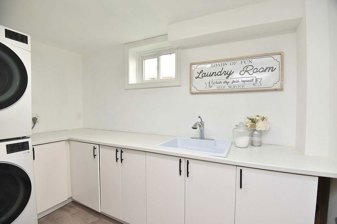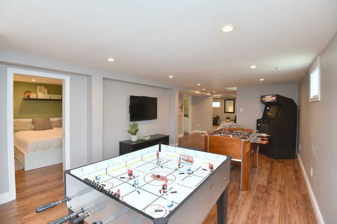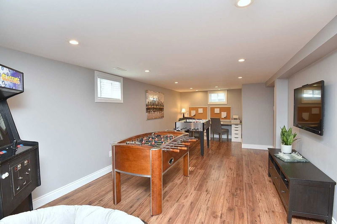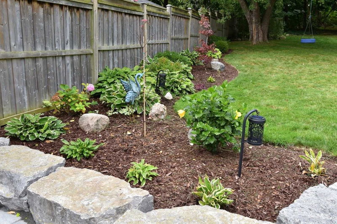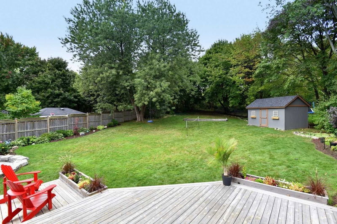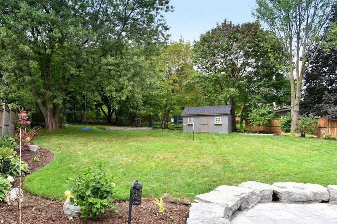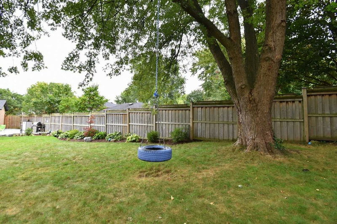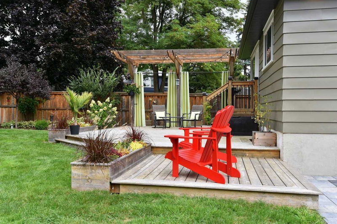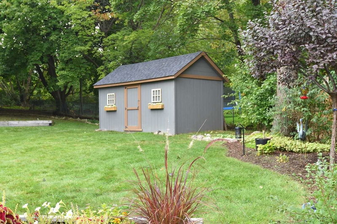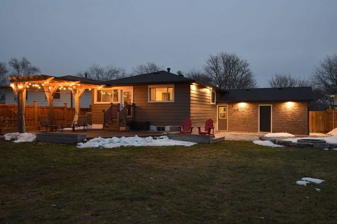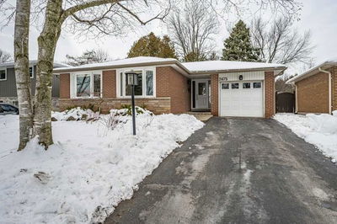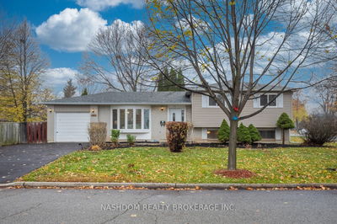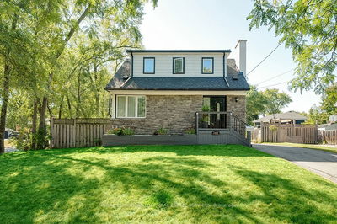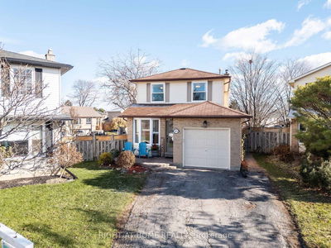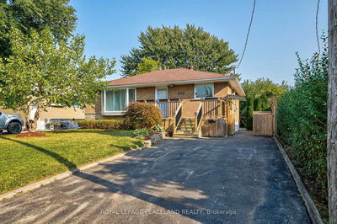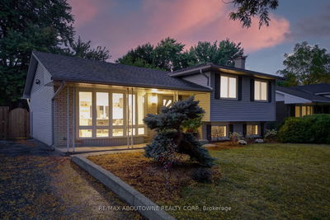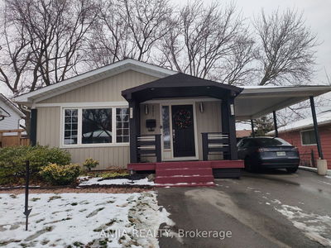Welcome To This Absolutely Stunning Family Home! With Over 2700Sf Of On Trend Updated Living Spaces, This 3+1 Bedroom, 2 Bath, Is Sure To Impress! Located Within The Highly Sought After Brant Hills Community, It's All About Location Location. Not Only Will The Interior Wow You, The Retreat-Like Backyard Certainly Will. The Open Concept Main Floor Boasts A Light'n Bright Feel Which Is On Totally On Trend! Having Large Updated Bay Windows, Engineered Hardwood Floors, New Staircase, And Skylight (W/Remote Shade) Are Just Some Of The Most Recent Updates. If That's Not Enough The Lower Level Family Room Features A Large Gorgeous Fireplace W/Stone Front, Wood Mantle And Plenty Of Storage. The Large Recreational Area Is A Great Space For Creative Uses, Gaming, Entertaining Or Perhaps An In-Law Suite. The 4th Bedroom Includes An Organized Walk-In Closet. Never Have Cold Feet Again With The Heated Floors In The Lower Level Bathroom. The Expansive Backyard Houses A Fire Pit Surrounded By Stone
Property Features
- Date Listed: Thursday, March 23, 2023
- Virtual Tour: View Virtual Tour for 2052 Coral Crescent
- City: Burlington
- Neighborhood: Brant Hills
- Major Intersection: Upper Middle & Mountain Grove
- Full Address: 2052 Coral Crescent, Burlington, L7P 3K5, Ontario, Canada
- Kitchen: Quartz Counter, Hardwood Floor
- Living Room: Bay Window
- Family Room: Lower
- Listing Brokerage: Re/Max Real Estate Centre Inc., Brokerage - Disclaimer: The information contained in this listing has not been verified by Re/Max Real Estate Centre Inc., Brokerage and should be verified by the buyer.

