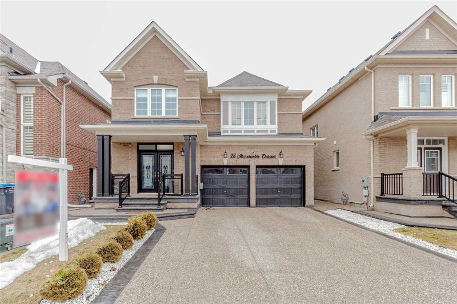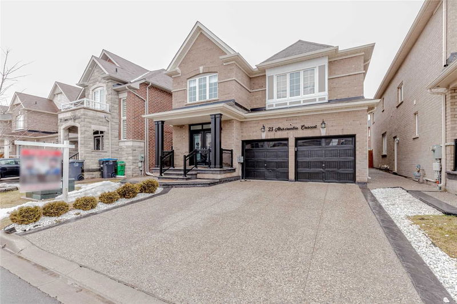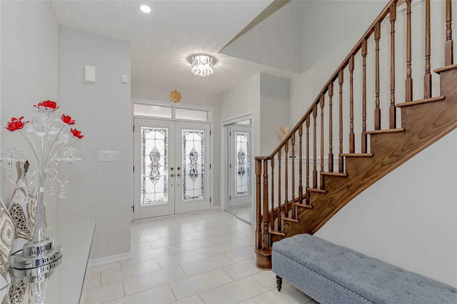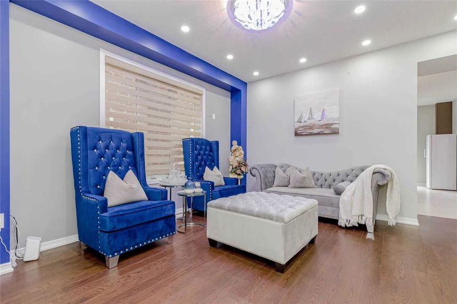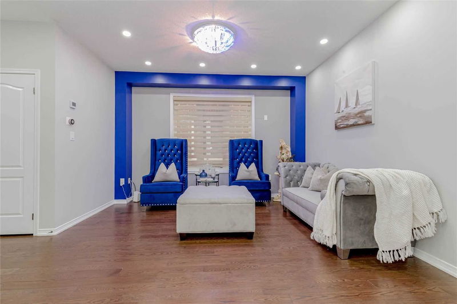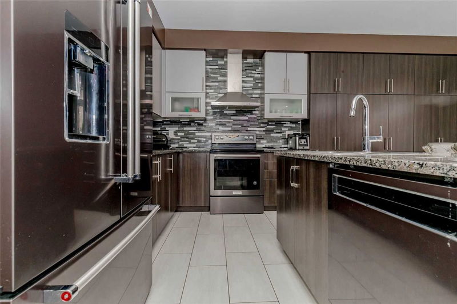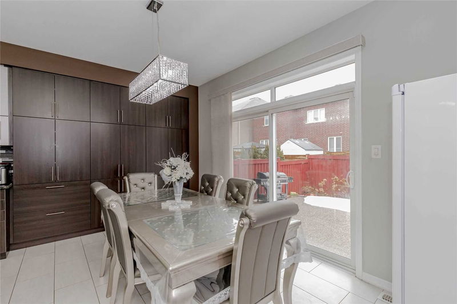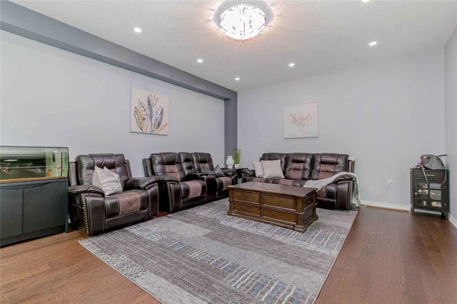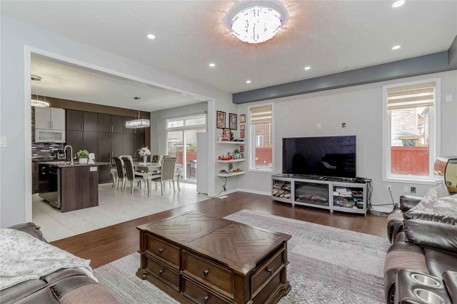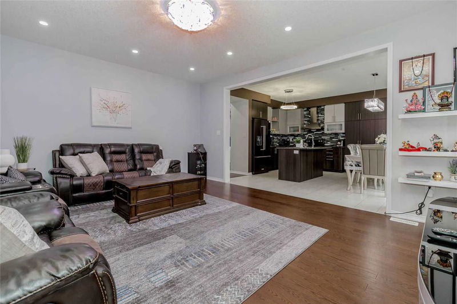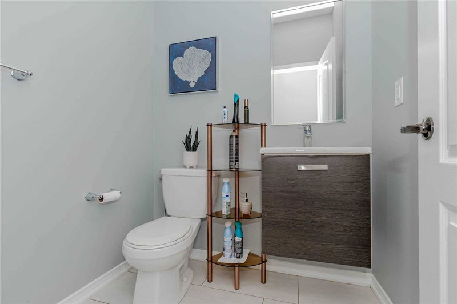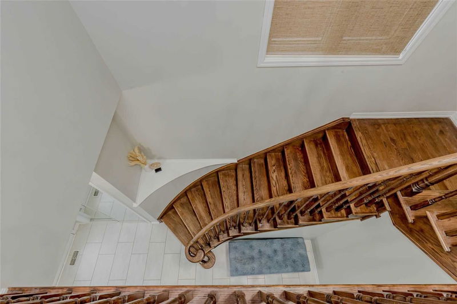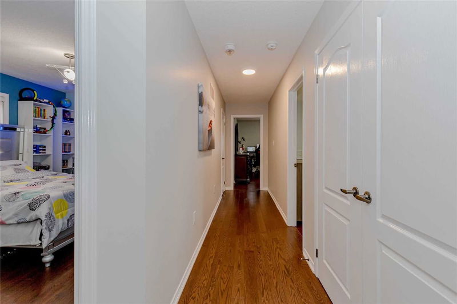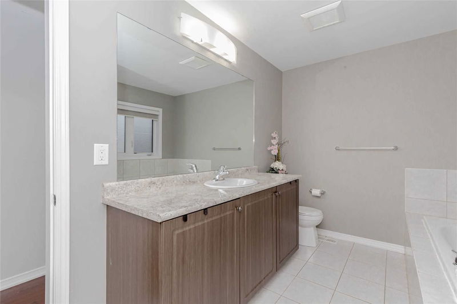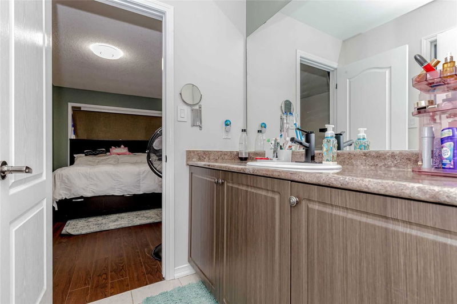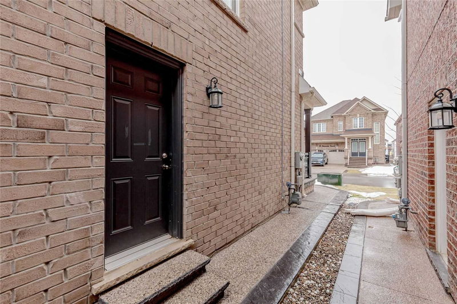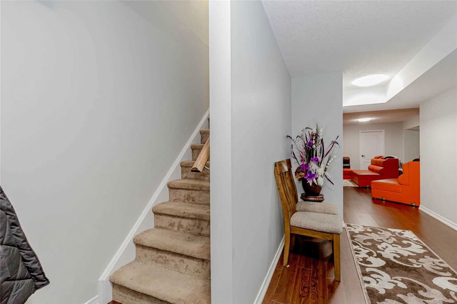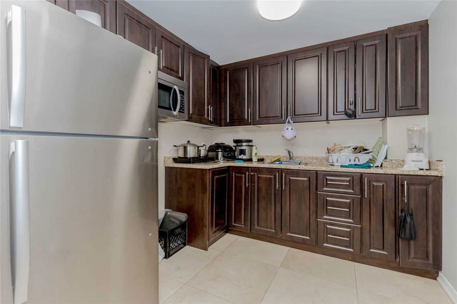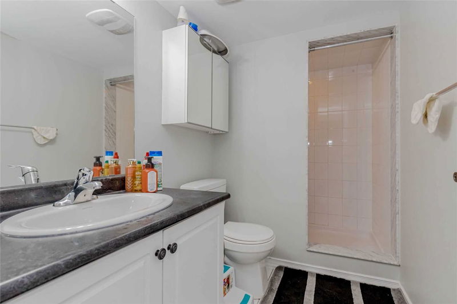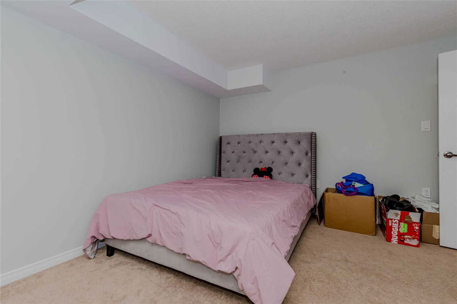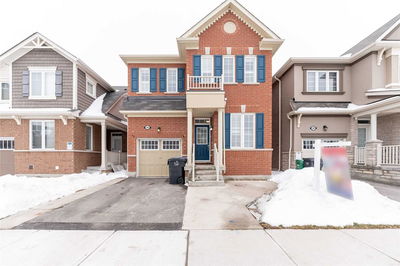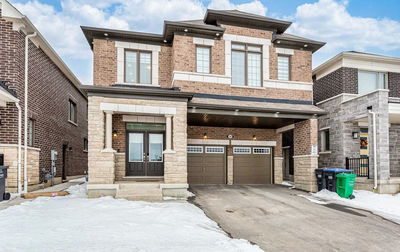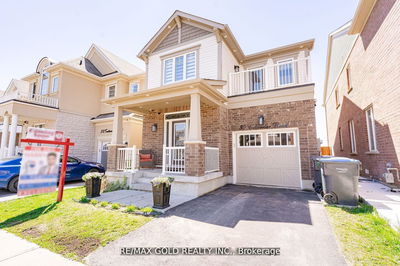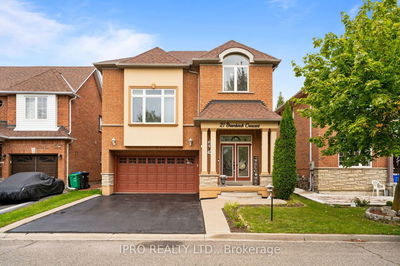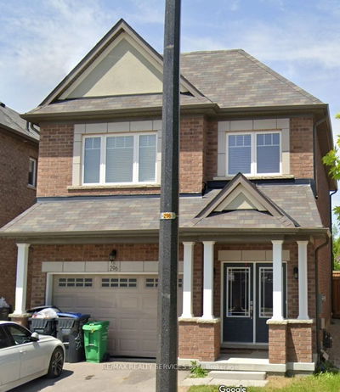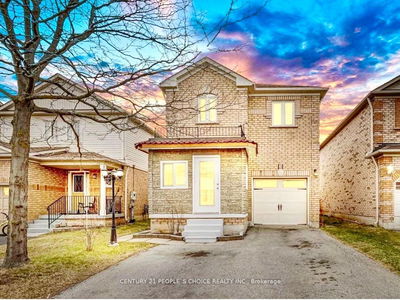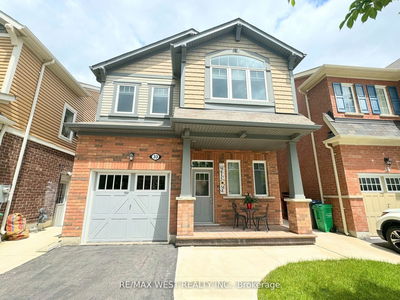Elegant And Graceful Detached Home Built In 2016 With Great Curb Appeal Open Concreted Driveway(Spent Almost 75K) Extras On Upgrades. Approx. 3743 Living Space, Hardwood On Main Floor With Chef's Kitchen, Oak Stairs Lead You To Upgraded Flooring On Second With 4 Beds And 3 Full Washrooms On 2nd Floor. Builder Finished Basement With Separate Entrance 2 Bedroom, Living And Washroom. Led Pot Lights With Extra Features, Close To Amenities And Schools. Concrete Driveway With Electric Charging Station 240 . Kitchen Is Full Of Cabinets
Property Features
- Date Listed: Tuesday, March 28, 2023
- Virtual Tour: View Virtual Tour for 23 Abercrombie Crescent
- City: Brampton
- Neighborhood: Northwest Brampton
- Major Intersection: Wanless/Mclaughlin
- Full Address: 23 Abercrombie Crescent, Brampton, L7A 0A9, Ontario, Canada
- Living Room: Hardwood Floor, Combined W/Dining, Large Window
- Kitchen: Ceramic Floor, Quartz Counter, Stainless Steel Appl
- Family Room: Pot Lights, Hardwood Floor, Large Window
- Listing Brokerage: Royal Lepage Flower City Realty, Brokerage - Disclaimer: The information contained in this listing has not been verified by Royal Lepage Flower City Realty, Brokerage and should be verified by the buyer.

