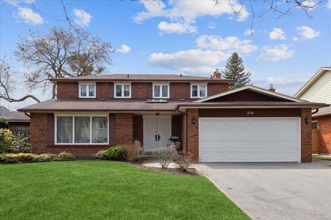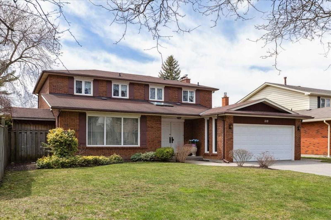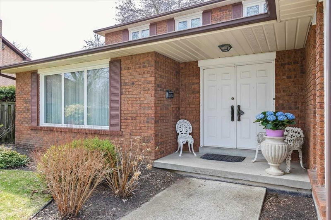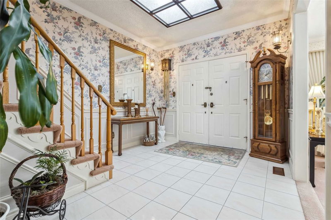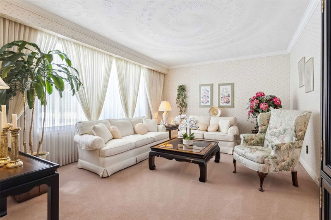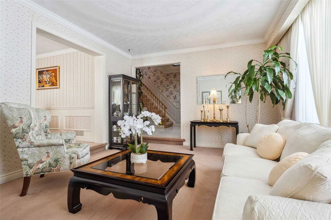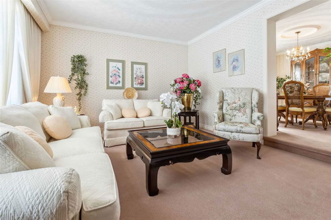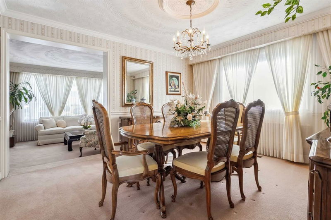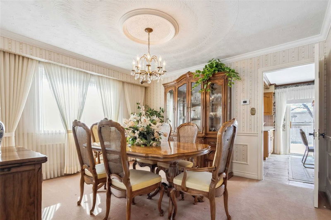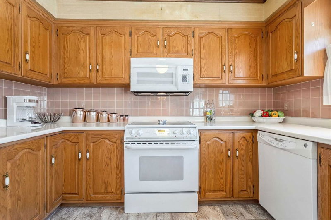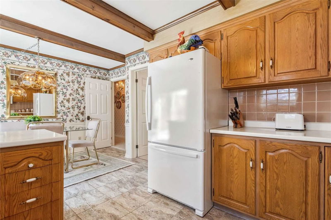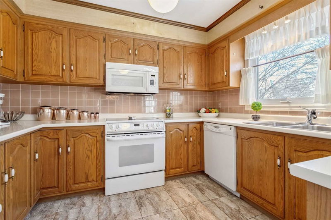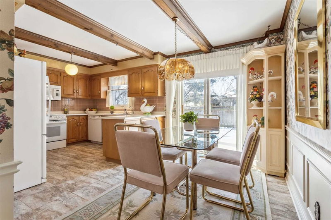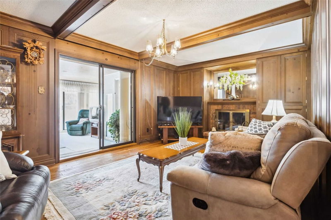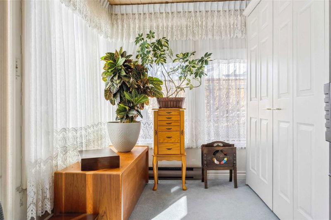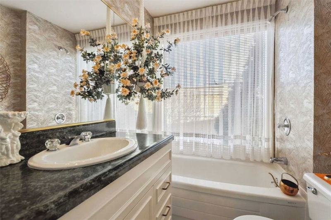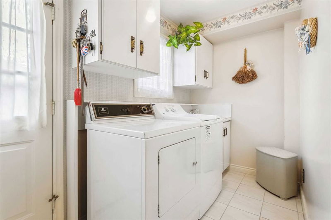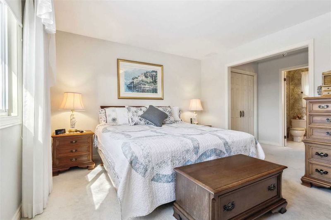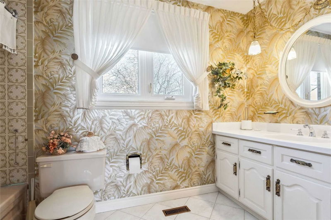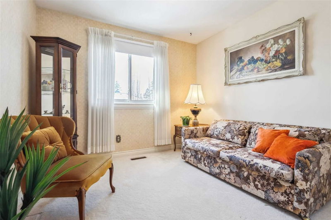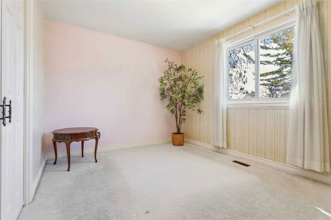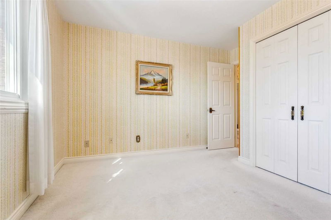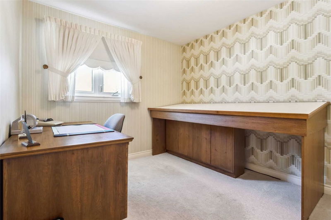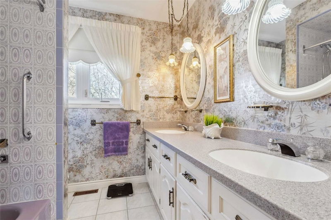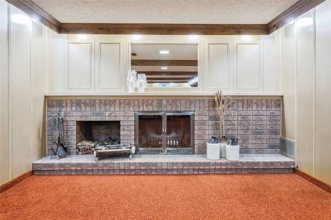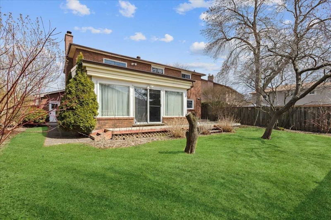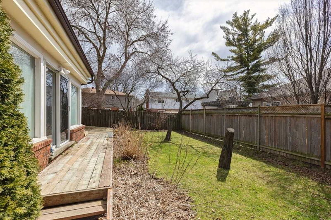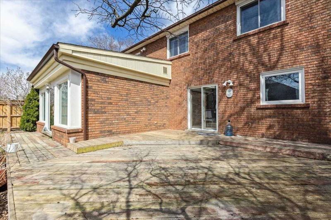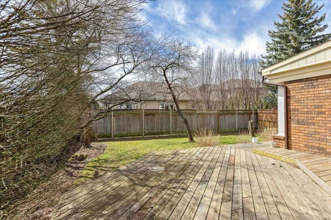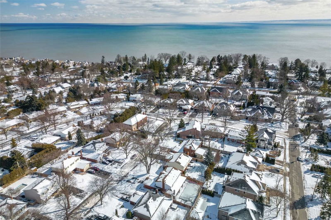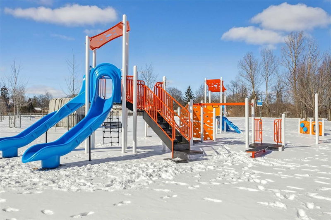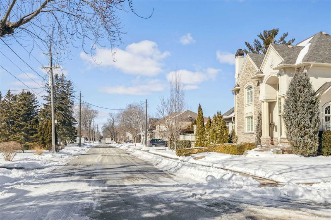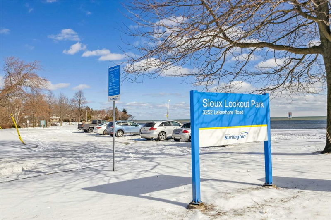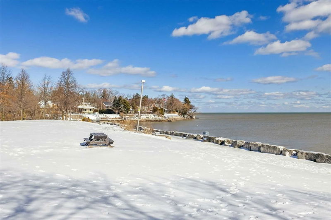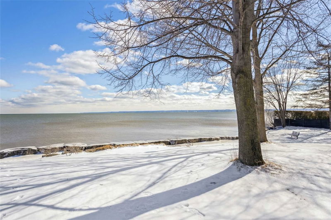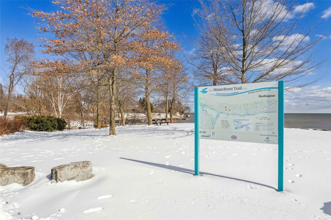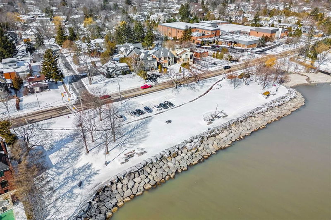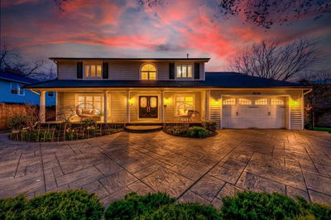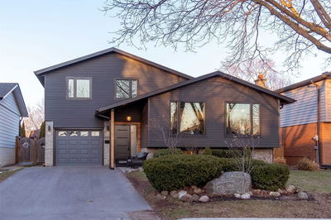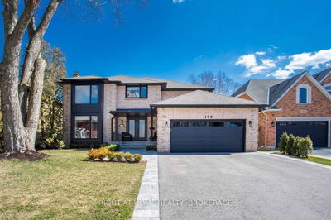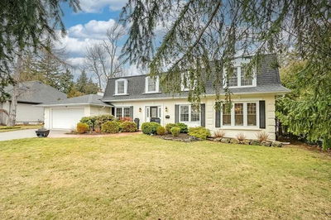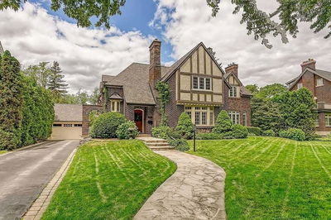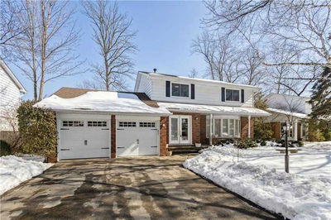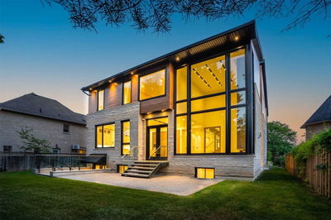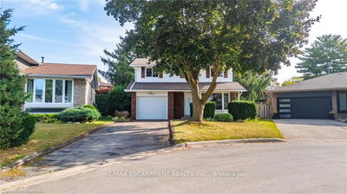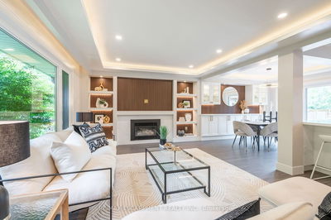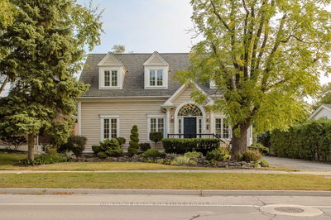Exceptional, Well Maintained Home Located In Sought After Roseland! Surrounded By Multi- Million Dollar Homes, Parks Trails And Lake Ontario At Your Door Step, A Solid Investment! Renovate To Create Your Dream Home, Or Move In As Is. This Home Is Fully Finished On All Levels And Is Approx. 4100 Sq.Ft. Of Living Space. Bright Eat-In Kitchen With Newer Appliances, Door Leading To Deck And Fenced Yard. Cozy Family Room Features Solid Millwork, Wood Flooring And Wood Burning Fp With Hidden Built- In Shelving. Crown Mouldings And Wainscotting Are Throughout. Main Level Features An In-Law Suite With 4 Piece Ensuite, Can Be Used As Main Floor Master, Or Just A Relaxing Sun Filled Sitting Rm. Laundry On The Main Floor For Your Convenience! Four Large Bdrms Are On The Second Level Plus 5-Piece Main Bath. Primary Bedroom Has His/Her Closets And Large 4-Piece Ensuite. Large Recreation Room With Woodburning Fp,Exercise Rm/Office,Workshop.Walk To Parks,Trails,Lake. Beautiful Community To Call Home
Property Features
- Date Listed: Monday, March 27, 2023
- Virtual Tour: View Virtual Tour for 319 Lakeview Avenue
- City: Burlington
- Neighborhood: Roseland
- Full Address: 319 Lakeview Avenue, Burlington, L7N 1Y9, Ontario, Canada
- Kitchen: Beamed, O/Looks Backyard
- Family Room: Beamed, Fireplace, Hardwood Floor
- Listing Brokerage: Right At Home Realty, Brokerage - Disclaimer: The information contained in this listing has not been verified by Right At Home Realty, Brokerage and should be verified by the buyer.

