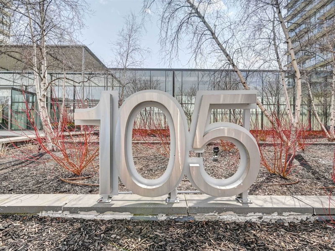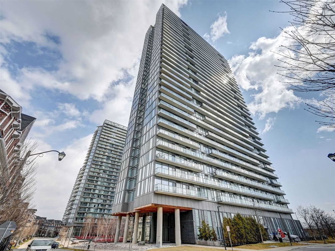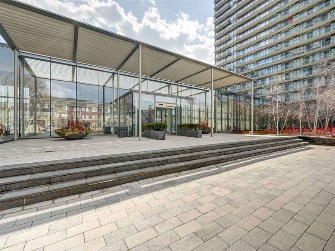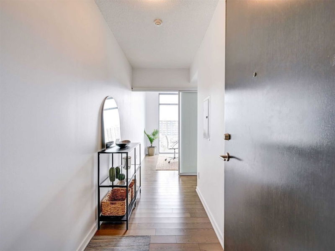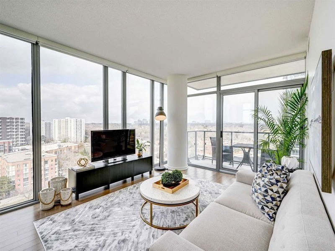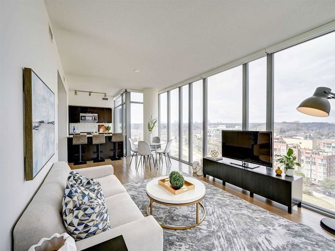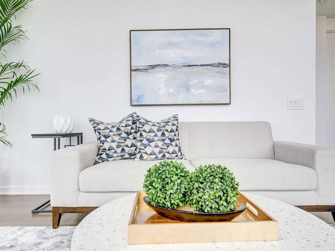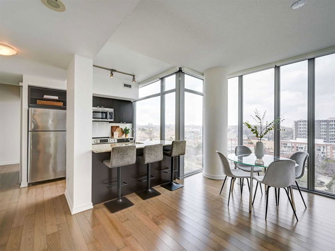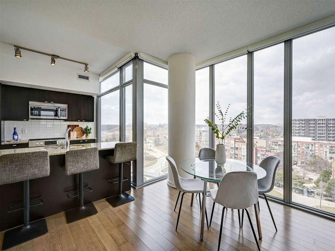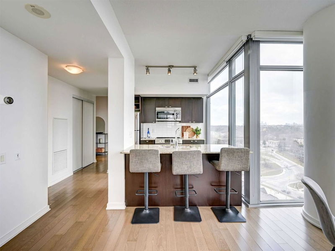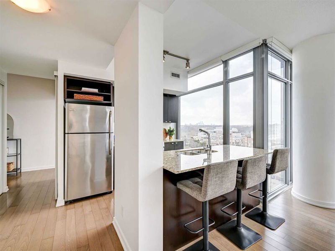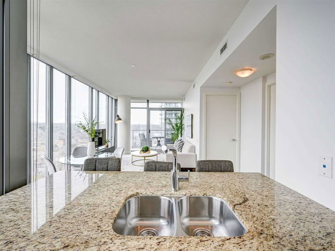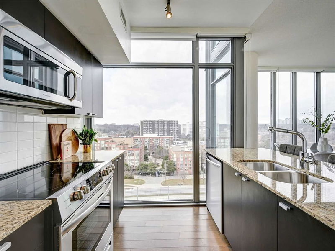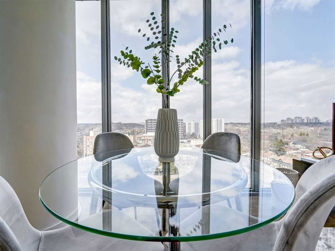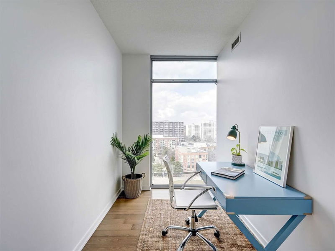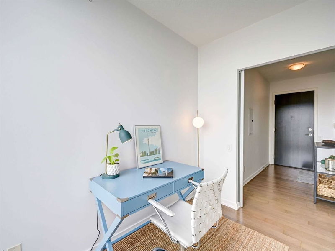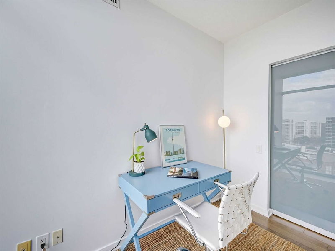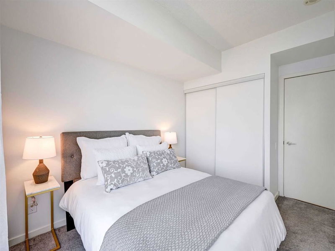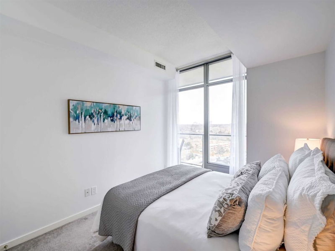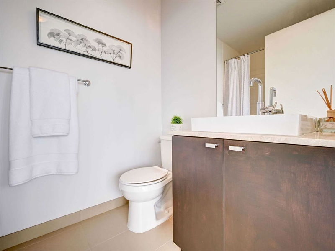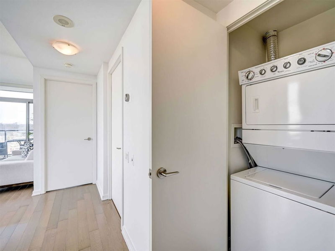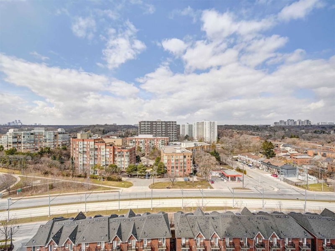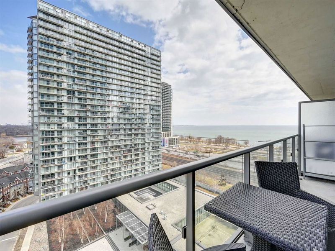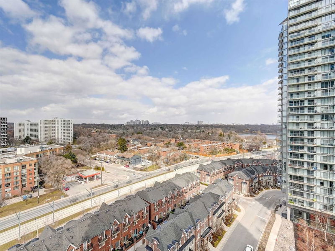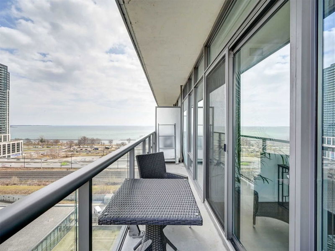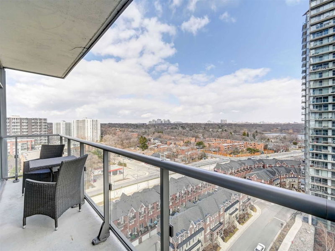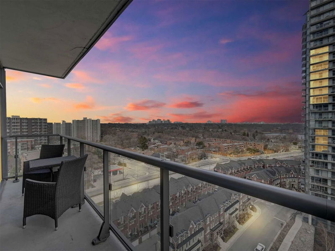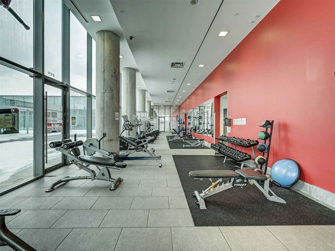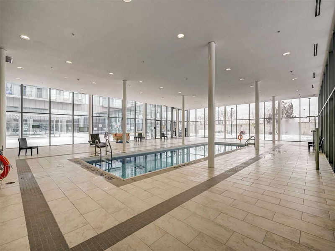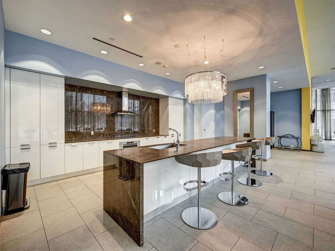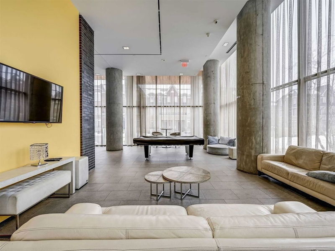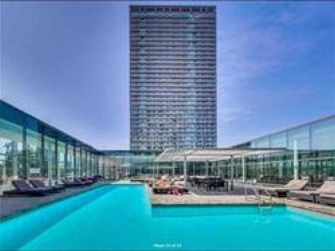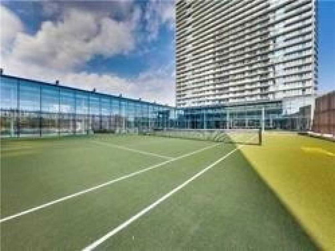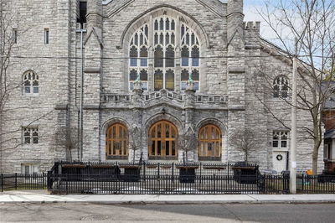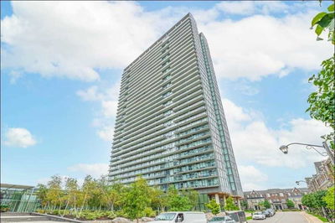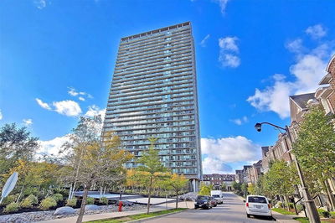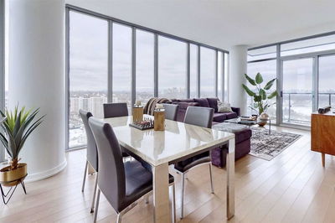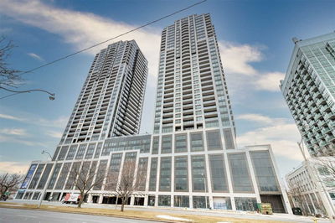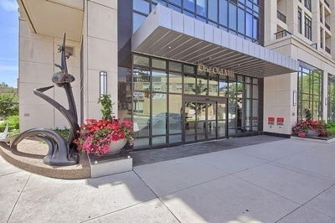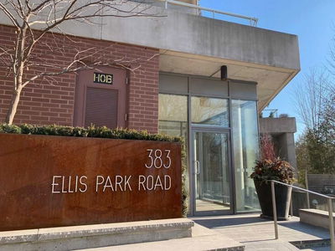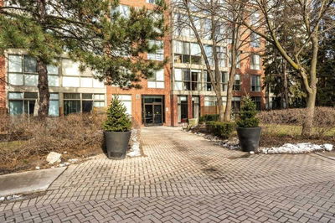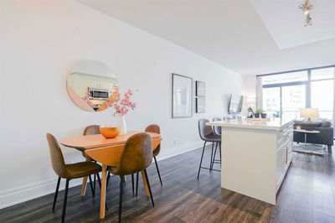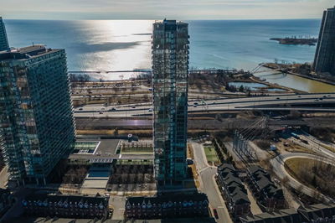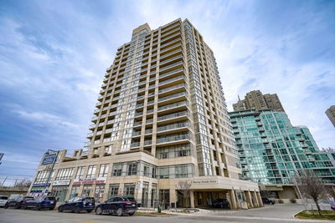Bright And Spacious 746 Sf Corner Unit With 9' Ceilings, Sweeping Unobstructed Views With Floor To Ceiling, Wall To Wall Windows And Expansive Balcony. You Won't Be Able To Tear Your Eyes Away From The Gorgeous Panoramic West/North/East Views Offering Incredible Sunsets & The Greenery Of High Park & Grenadier Pond! Immaculate Well Designed Open Concept Layout With Living Area, Space For Dining Table, Breakfast Bar Large Enough For 3 Bar Stools, A Separate Private Den With Large Picture Window That's Perfect For A Home Office Or As A Second Bedroom. Extended 78 Sf Balcony With Peaceful Views Of The Park And Lake! The Building Offers An Incredible Array Of Resort Like Amenities To Enhance Your Lifestyle: Indoor/Outdoor Pool, Tennis Court, Exercise Room, Gym, Gorgeous Party Room, Onsite Daycare, Enclosed Dog Park, Visitor Parking, 24Hr Concierge, Guest Suites. Supportive Active Condo Community.
Property Features
- Date Listed: Wednesday, March 29, 2023
- Virtual Tour: View Virtual Tour for 1311-105 The Queensway Avenue
- City: Toronto
- Neighborhood: High Park-Swansea
- Full Address: 1311-105 The Queensway Avenue, Toronto, M6S 5B3, Ontario, Canada
- Living Room: Laminate, Combined W/Dining, W/O To Balcony
- Kitchen: Laminate, Breakfast Bar, Picture Window
- Listing Brokerage: Royal Lepage Terrequity Realty, Brokerage - Disclaimer: The information contained in this listing has not been verified by Royal Lepage Terrequity Realty, Brokerage and should be verified by the buyer.

