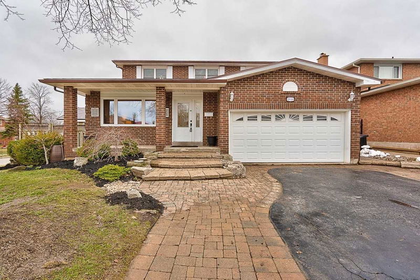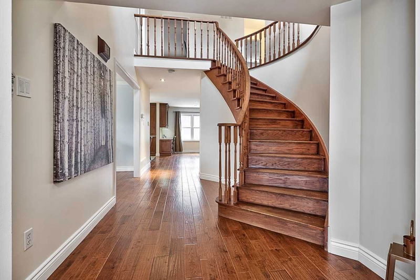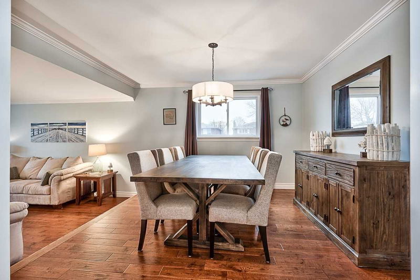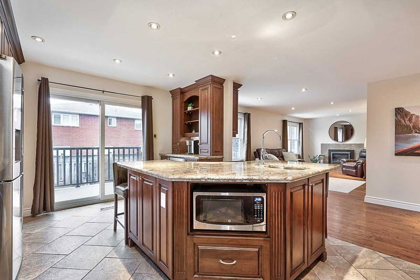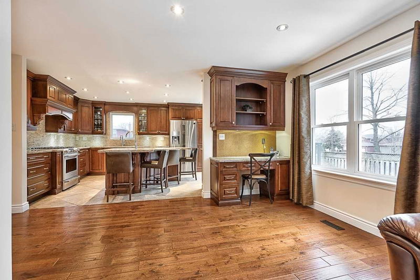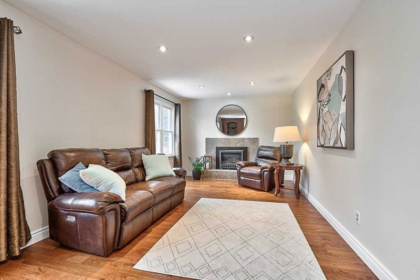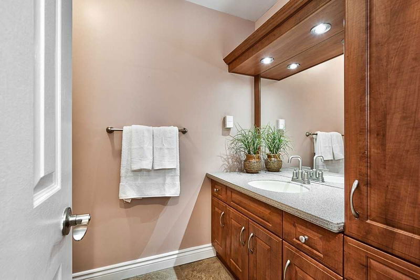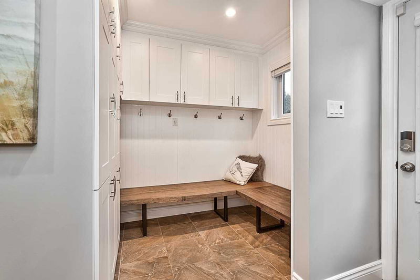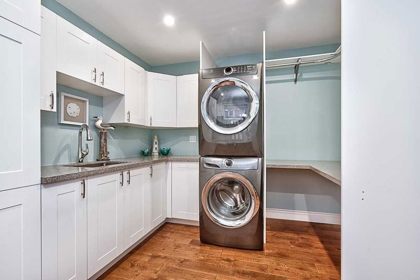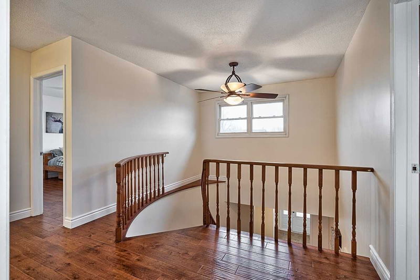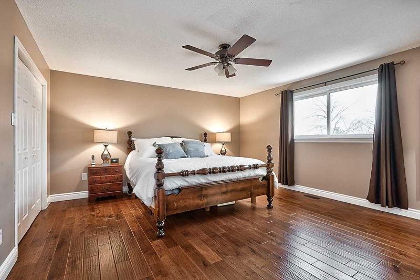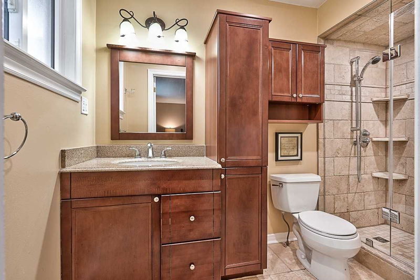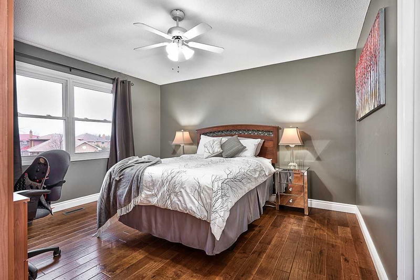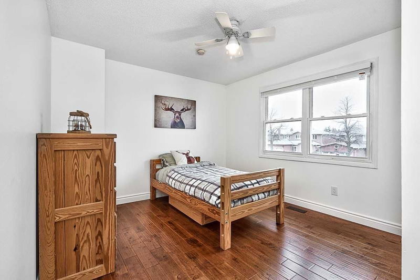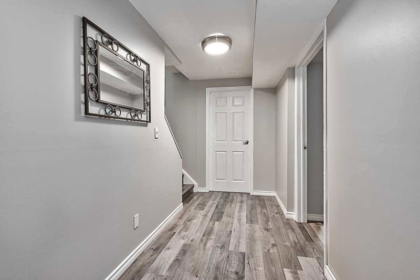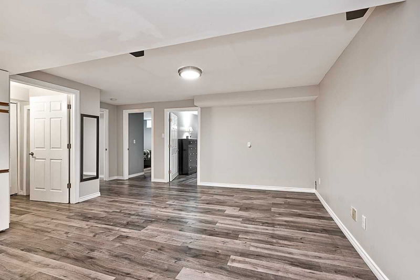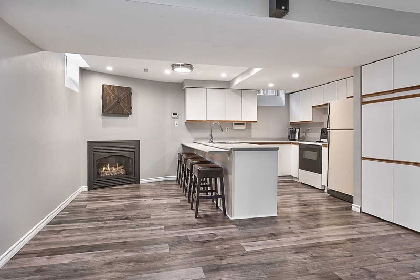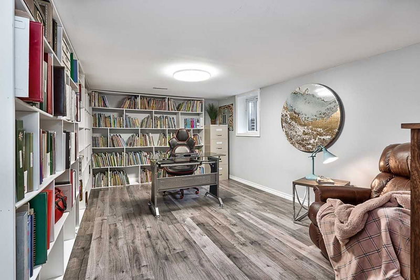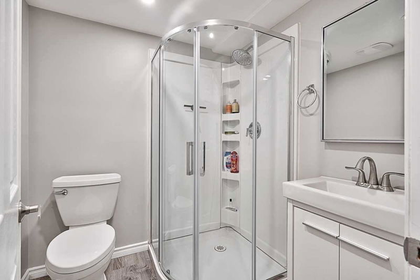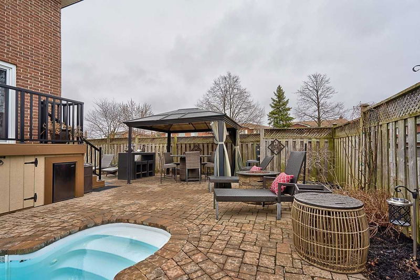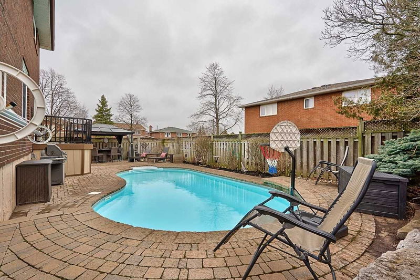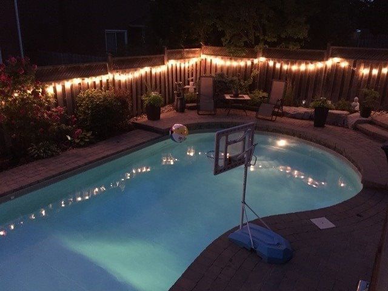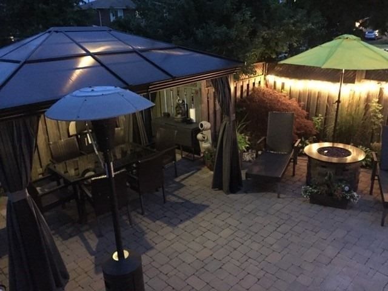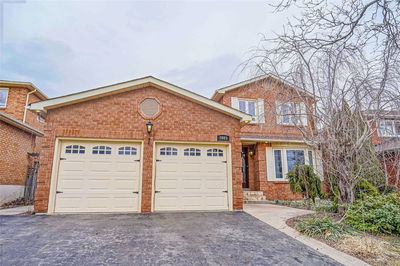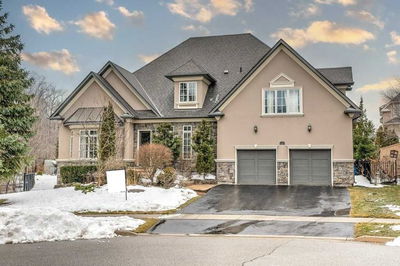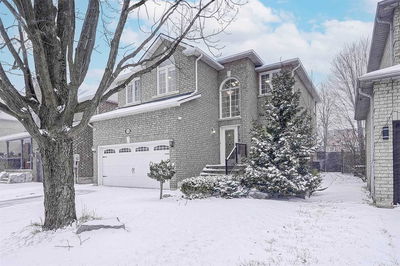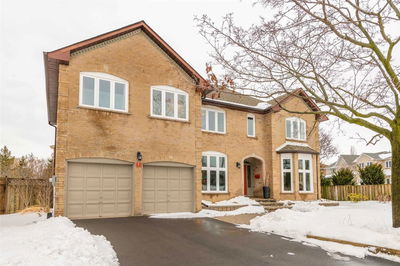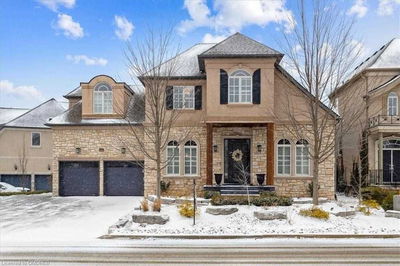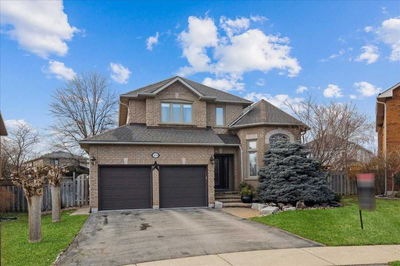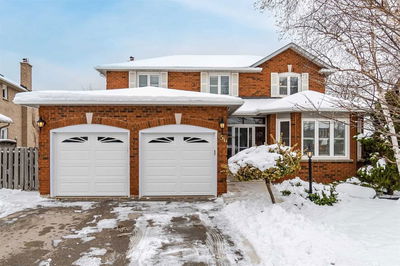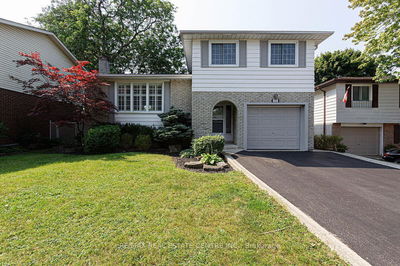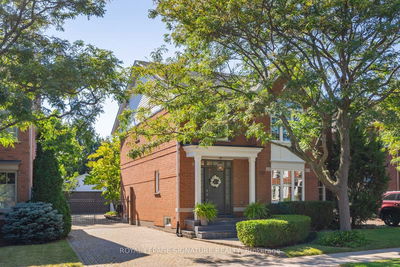Welcome To 2036 Pen St., Located On A Quiet Street In Upscale River Oaks! This Executive Updated Home Ticks All The Boxes! With Almost 3200Sf Above Grade And Approx. 1500Sf More Of Professionally Finished Space In The Basement, This Home Easily Fits The Needs Of A Large Or Multigenerational Family! As You Walk Up To The Custom Front Entrance, Passing The Professionally Landscaped Yard, It Is Apparent This Home Is Special With The Large Principal Rooms, Richly Stained Oak Staircase, Matching Hand Scraped Hardwood Flooring, Crown Moulding, Custom Lighting & Window Treatments. Nothing Has Been Overlooked. The Custom Maple Kitchen Is The Centerpiece Of The Home! The Fully Fenced Rear Yard Is Truly Breathtaking! A Custom Pioneer Pool, Extensive Hardscaping, Armour Stone, Lush Greenery, "Trex" Deck, Beverage Centre, Pergola, Custom Storage Shed And A Bbq Area Round Out This Entertainer's Dream!
Property Features
- Date Listed: Wednesday, March 29, 2023
- Virtual Tour: View Virtual Tour for 2036 Pen Street
- City: Oakville
- Neighborhood: River Oaks
- Major Intersection: Upper Middle Rd. W / Elm Rd.
- Living Room: Hardwood Floor, Crown Moulding, O/Looks Frontyard
- Kitchen: Stainless Steel Appl, Centre Island, W/O To Deck
- Family Room: Hardwood Floor, Gas Fireplace, Pot Lights
- Kitchen: Laminate, Pot Lights, Window
- Listing Brokerage: Royal Lepage Real Estate Services Ltd., Brokerage - Disclaimer: The information contained in this listing has not been verified by Royal Lepage Real Estate Services Ltd., Brokerage and should be verified by the buyer.

