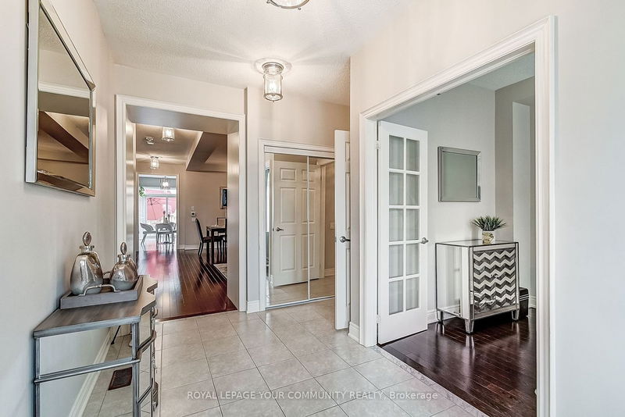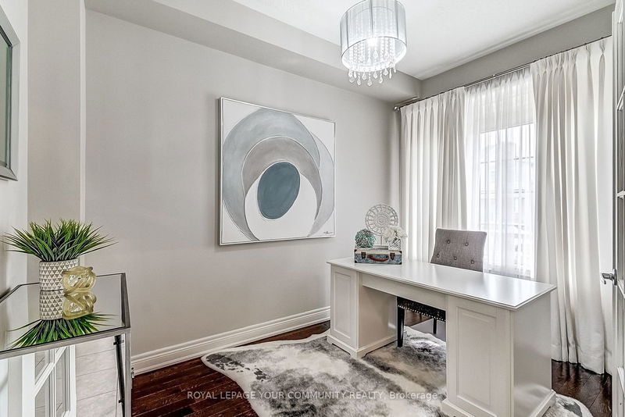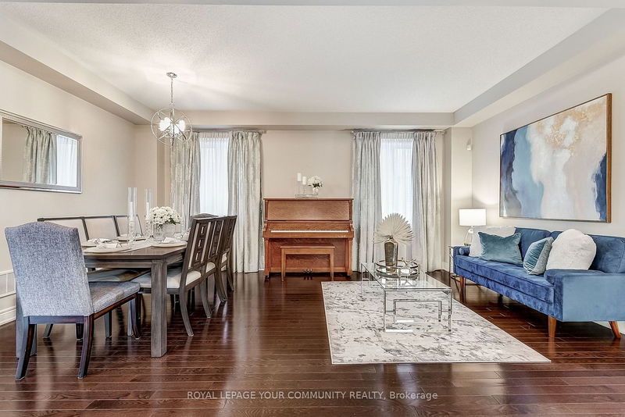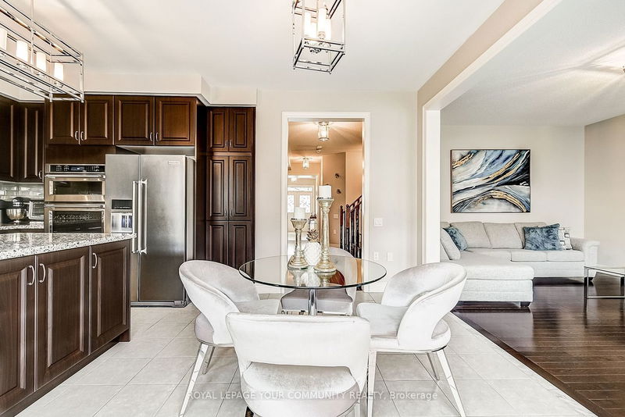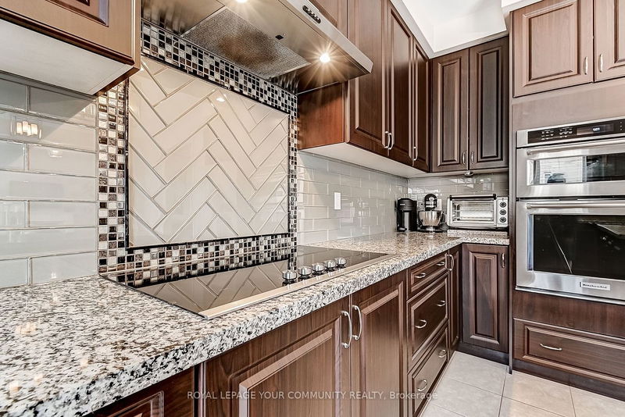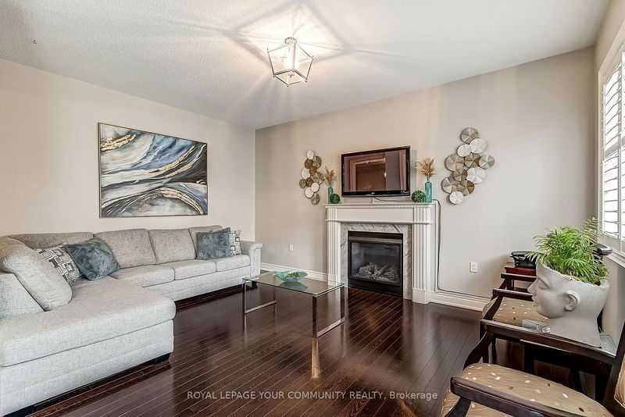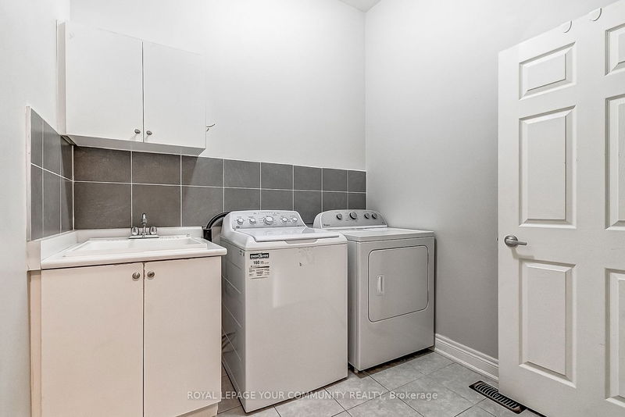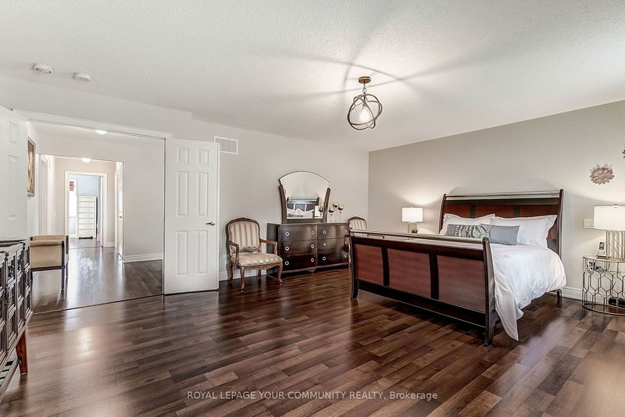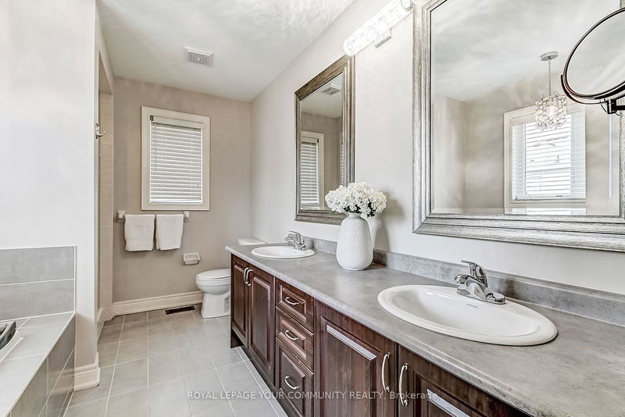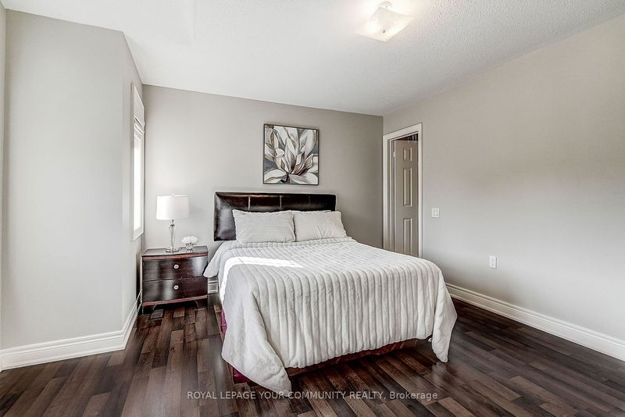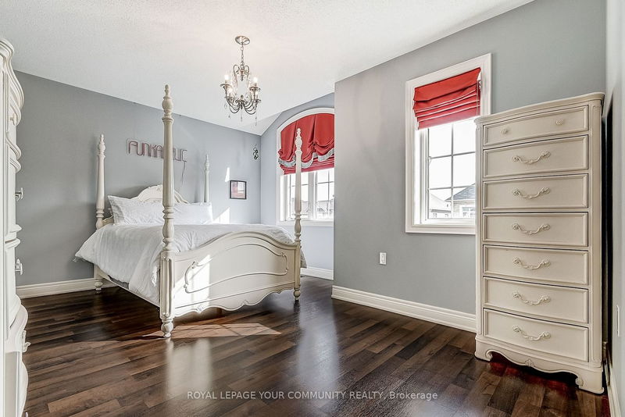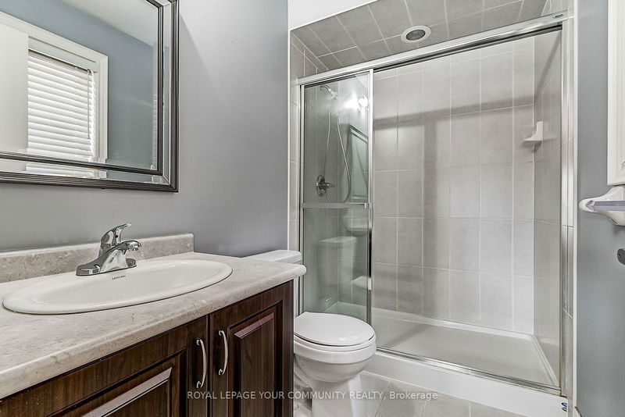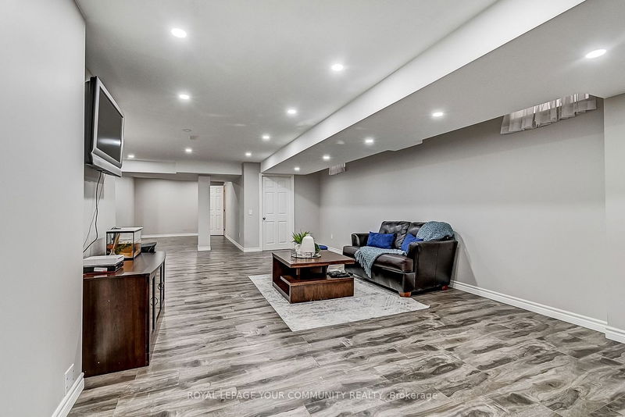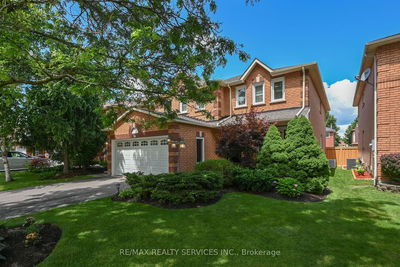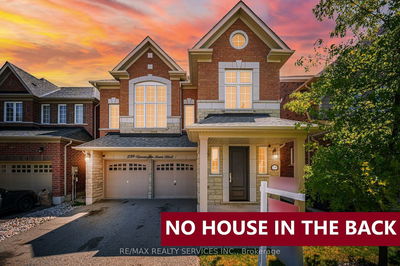From the moment you walk inside, you'll know you're 'home'. This absolutely exquisite, fully upgraded Greenpark Built Southfield Village beauty, boasts over 3,700 SqFt of living space on a premium lot. As you walk inside you will be greeted with soaring 9' ceilings, exceptional new lighting throughout, your excellent new office space, and a sweeping hallway of beautiful hardwood flooring that leads to your large living/dining space with coffered ceilings, and then into your upgraded kitchen with Quartz countertops, and large island for creating those memorable family celebrations. You can walk-out to your relaxing patio through sliding glass doors, or hang out in your warm and inviting family room, complete with fireplace, and California Shutters. What a perfect layout for family time, or entertaining! Heading upstairs via your Oak Staircase, you'll be enchanted by the very RARE, FOUR PRIMARY SUITES, each with its own ensuite, walk-in closet, and custom drapery/window coverings.
Property Features
- Date Listed: Tuesday, May 16, 2023
- Virtual Tour: View Virtual Tour for 17 Brookwater Crescent
- City: Caledon
- Neighborhood: Rural Caledon
- Major Intersection: Kennedy & Dougall
- Full Address: 17 Brookwater Crescent, Caledon, L7C 4A4, Ontario, Canada
- Living Room: Combined W/Dining, Coffered Ceiling, Hardwood Floor
- Kitchen: Eat-In Kitchen, W/O To Patio, Ceramic Floor
- Family Room: Open Concept, Fireplace, Hardwood Floor
- Listing Brokerage: Royal Lepage Your Community Realty - Disclaimer: The information contained in this listing has not been verified by Royal Lepage Your Community Realty and should be verified by the buyer.



