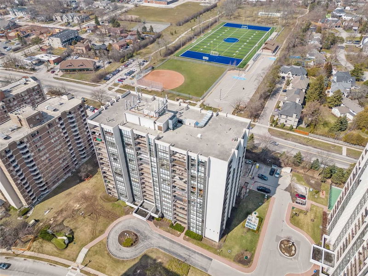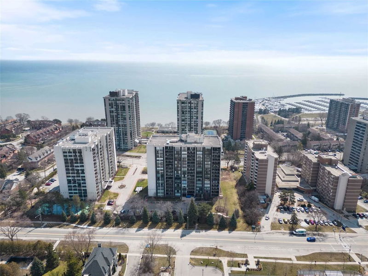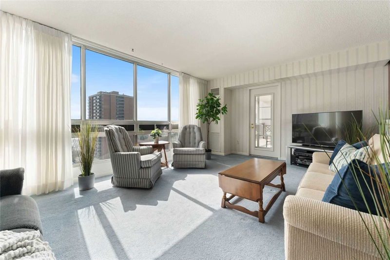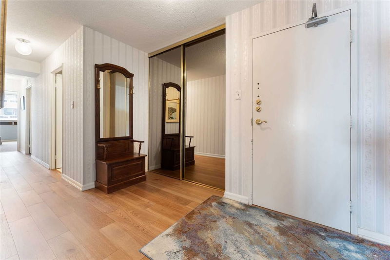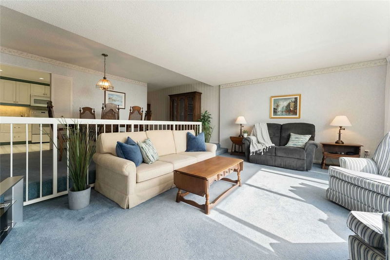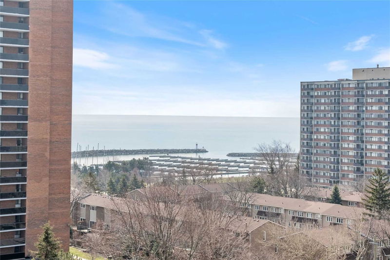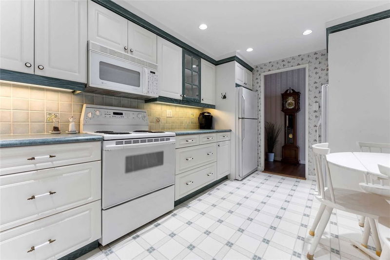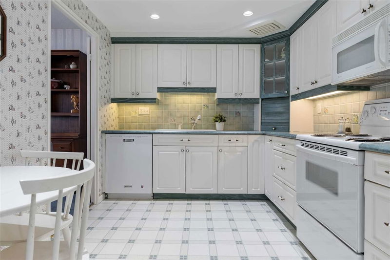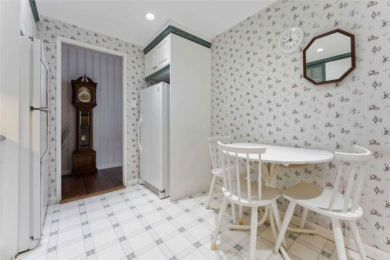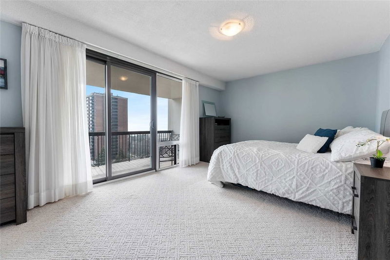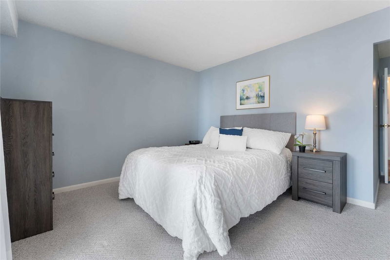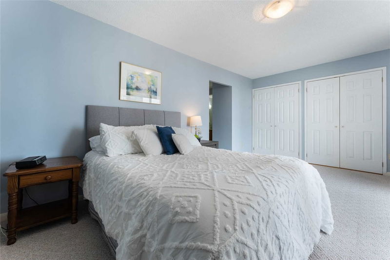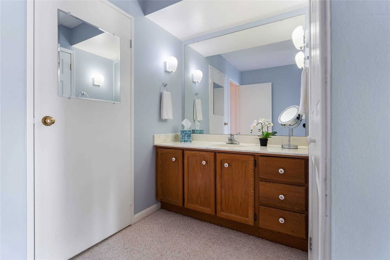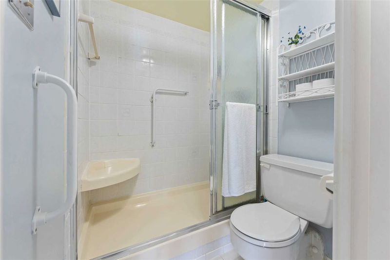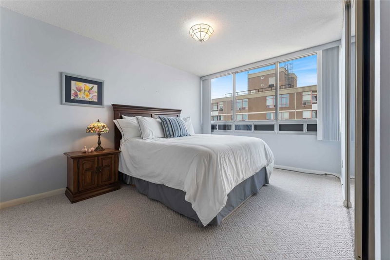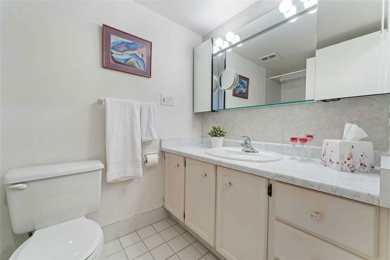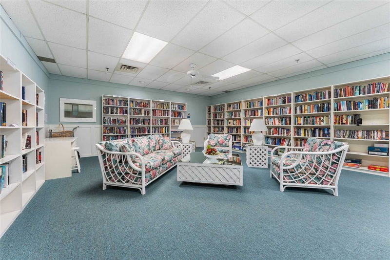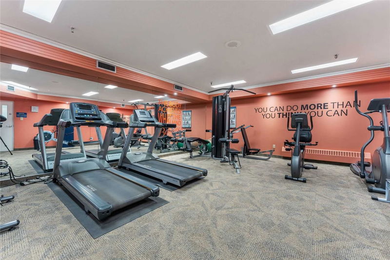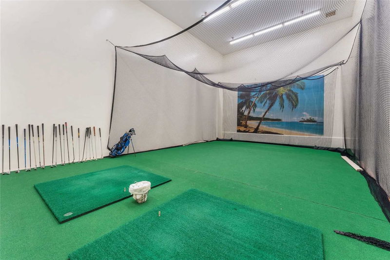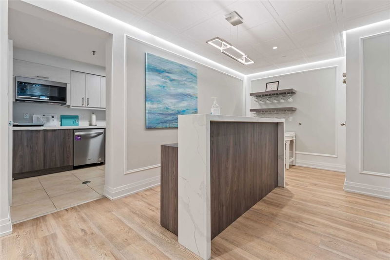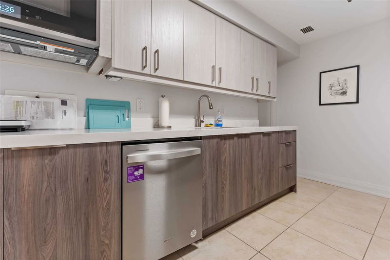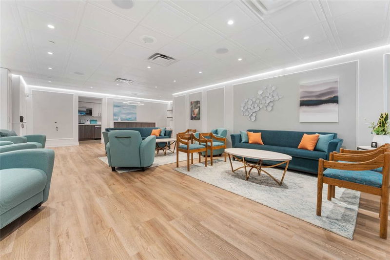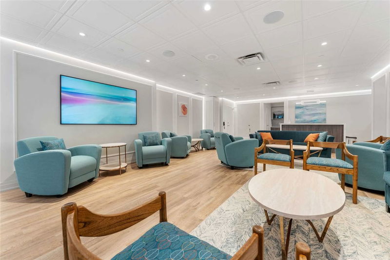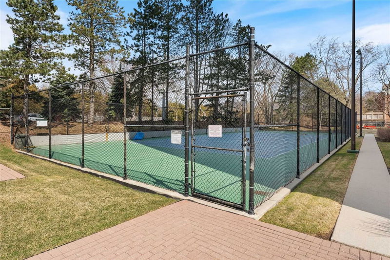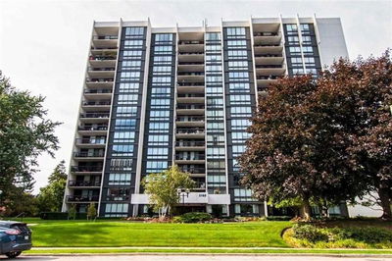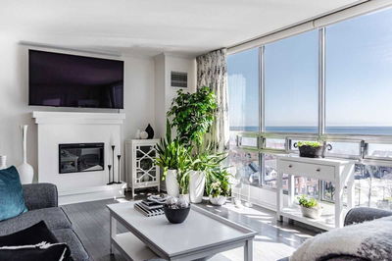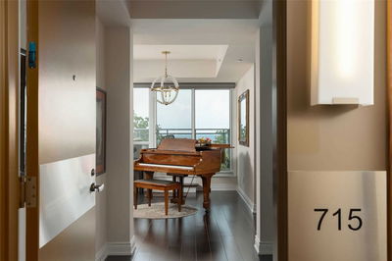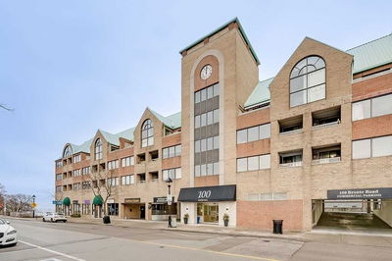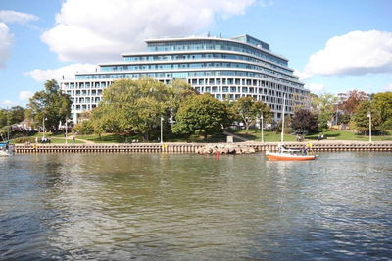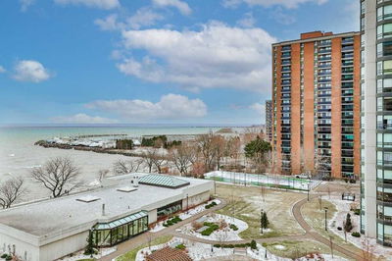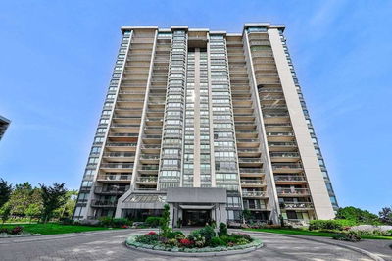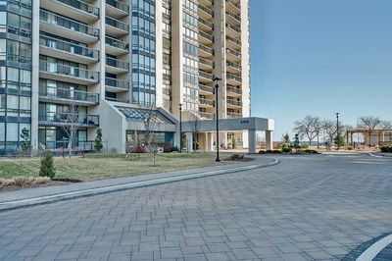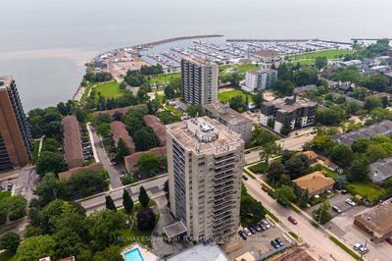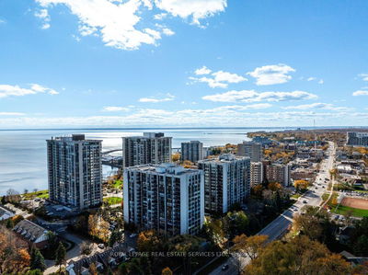Ennisclare On The Lake! Stunning 2 Bedroom + Den, 2 Baths In The Heart Of Bronte Village! This Is Not Just A Condo...It Is A Resort Life Style. This Spacious Layout Is 1,557 Sq.Ft. The Large Eat-In Kitchen Flows To The Open Dining Room And Sunken Living Room Offering Natural Light Thanks To The Wall To Wall Windows. Walk Out From The Primary Bedroom Or The Living Room To The Over 150 Sq.Ft Balcony Overlooking Spectacular Views Of Bronte Harbour And Lake Ontario! Primary Bedroom Has More Than Enough Closet/Storage Space With A Convenient Open Style Ensuite Bathroom. With A Large In-Suite Laundry/Pantry Room With 1 Owned Parking Space And 1 Storage Locker. Enjoy The Lifestyle Of Living By The Water, A Community Full Of Restaurants, Boutiques And Shopping! A Definite Must See.
Property Features
- Date Listed: Wednesday, March 29, 2023
- Virtual Tour: View Virtual Tour for 1001-2185 Marine Drive
- City: Oakville
- Neighborhood: Bronte West
- Full Address: 1001-2185 Marine Drive, Oakville, L6L 5L5, Ontario, Canada
- Kitchen: Ground
- Living Room: Balcony
- Listing Brokerage: Royal Lepage State Realty, Brokerage - Disclaimer: The information contained in this listing has not been verified by Royal Lepage State Realty, Brokerage and should be verified by the buyer.



