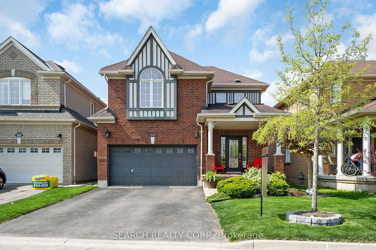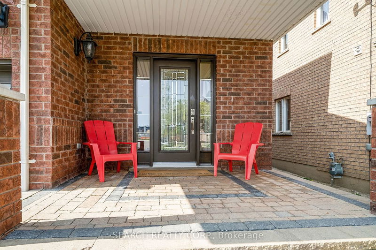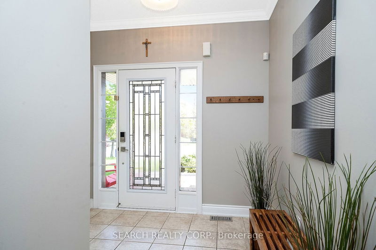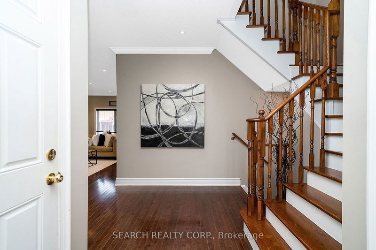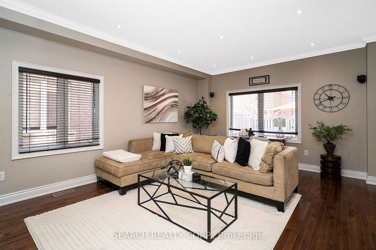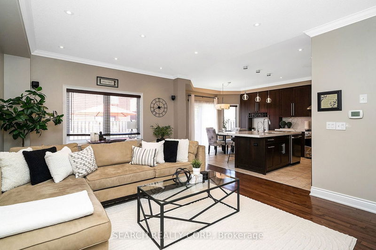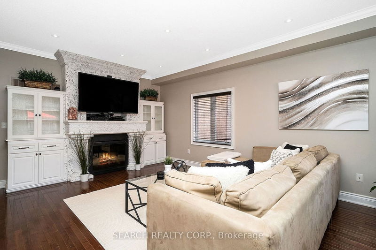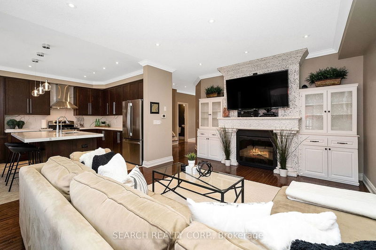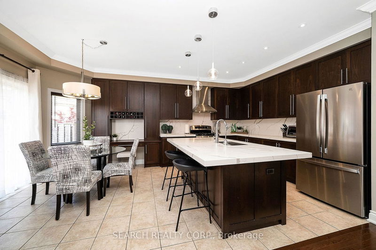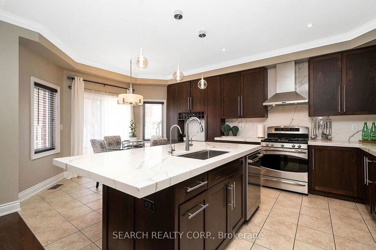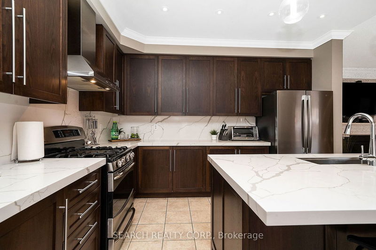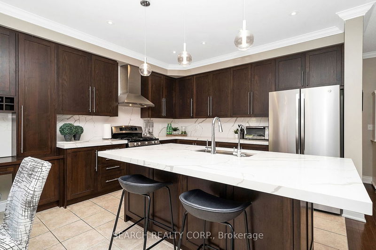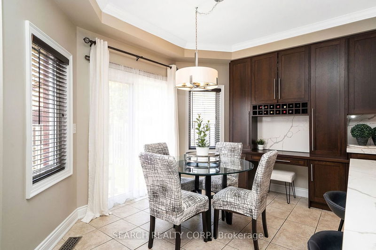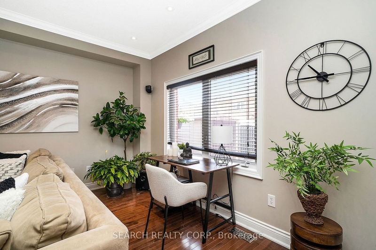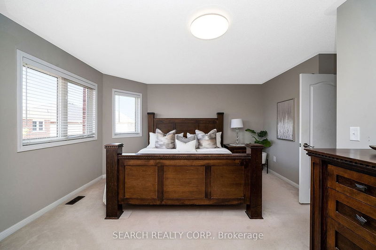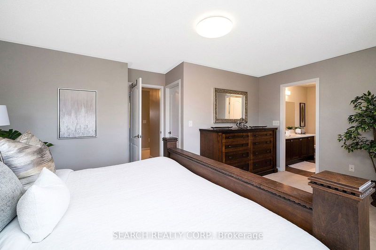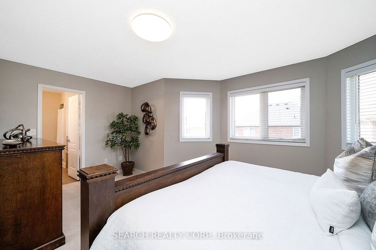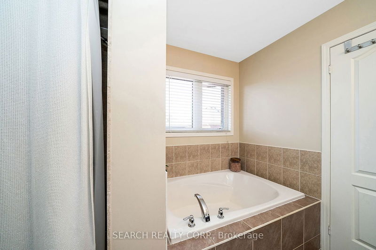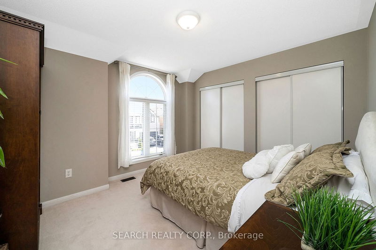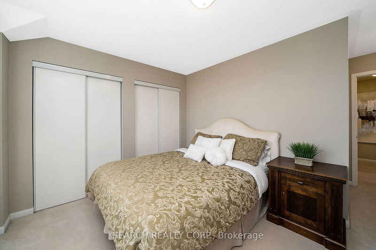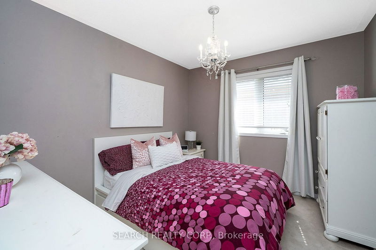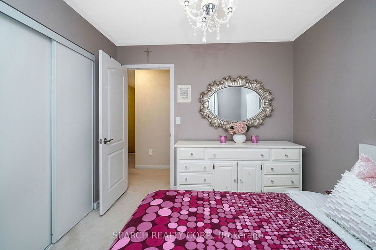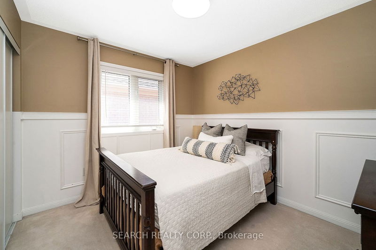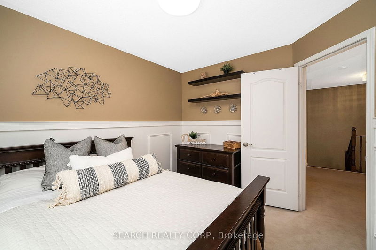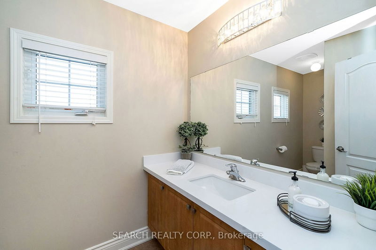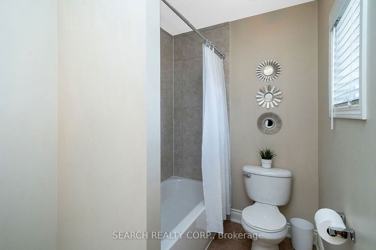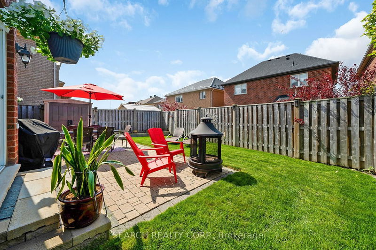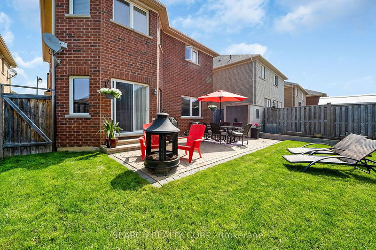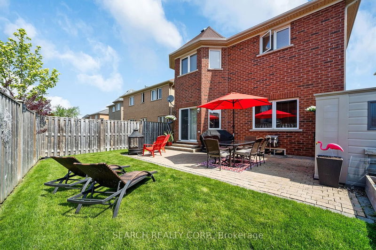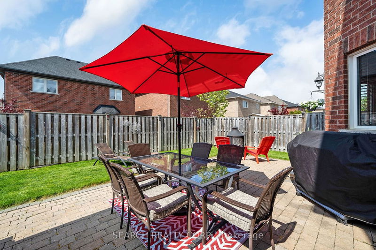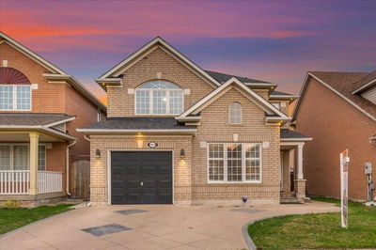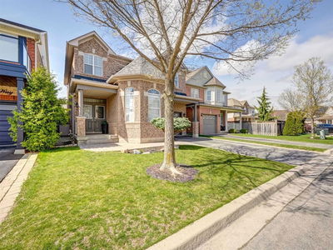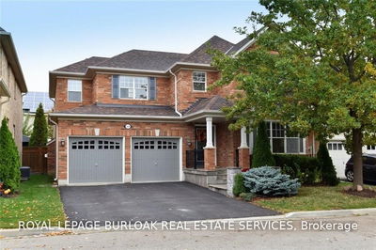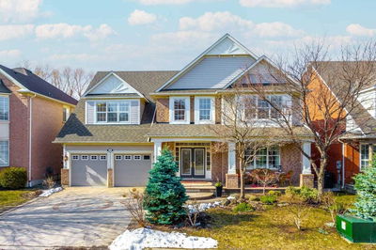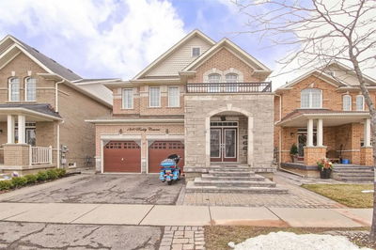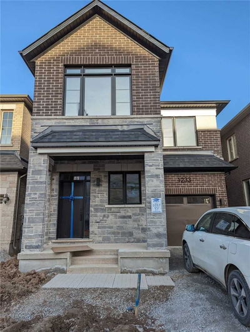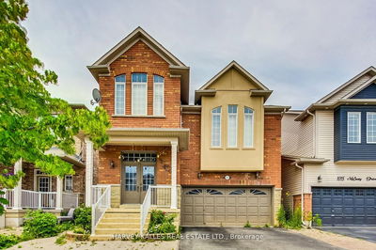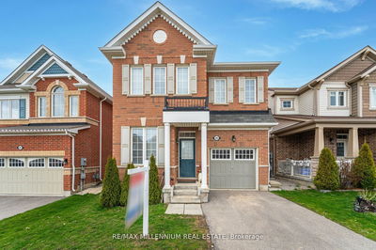This Ones A Beauty Folks!! Gorgeous 4 Bed, Detached Home In A Family Friendly Neighborhood Boasts A Modern Neutral Decor Throughout & Is Conveniently Located Steps Away From Schools, Parks, Walking Trails, & Minutes To Shopping. This Home Features A Large Welcoming Foyer, Separate Entrance To Garage, 9 Foot Ceilings, Pot Lights, Crown Molding, Open Concept Combined Living/Dining, Kitchen Area, Hardwood & Ceramics On Main Floor. Kitchen Has Extended Height Custom Walnut Kitchen Cabinetry, Storage Pantry W/ Built In Desk & Wine Rack, Quartz Counters & Back-Splash, Large Center Island W/More Storage & Extended Counters, S/S Appliances, W/O To Backyard Patio And Fully Fenced In Yard. Bright & Spacious Primary Bedroom Has A W/In Closet, En-Suite W/ Separate Tub & Shower. Many Possibilities Are Left For The Unspoiled Basement & Your Imagination! Come Take A Look For Yourself Before Its Gone!
Property Features
- Date Listed: Tuesday, May 16, 2023
- Virtual Tour: View Virtual Tour for 709 Caldwell Crescent
- City: Milton
- Neighborhood: Beaty
- Major Intersection: Derry And Armstrong
- Full Address: 709 Caldwell Crescent, Milton, L9T 0H6, Ontario, Canada
- Kitchen: Centre Island, Stone Counter, Stainless Steel Appl
- Listing Brokerage: Search Realty Corp. - Disclaimer: The information contained in this listing has not been verified by Search Realty Corp. and should be verified by the buyer.

