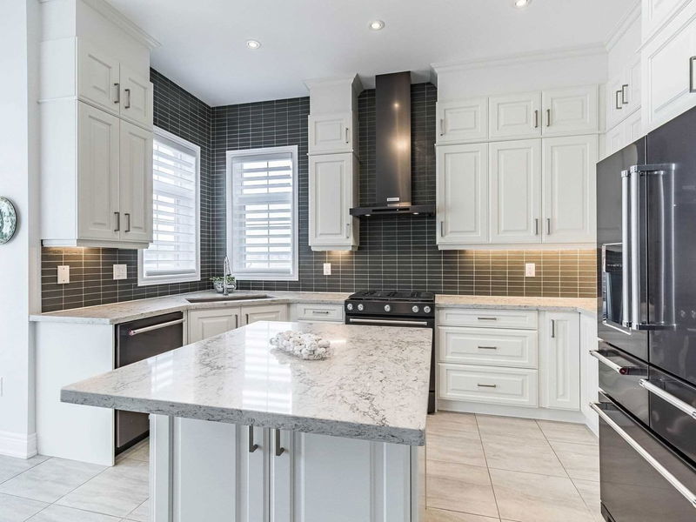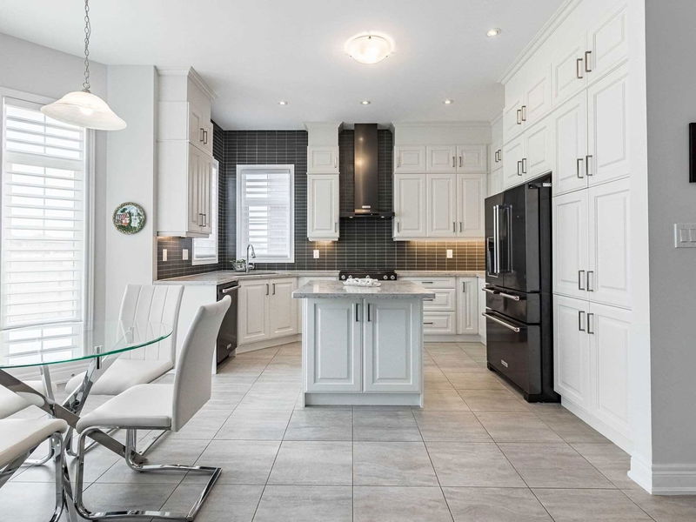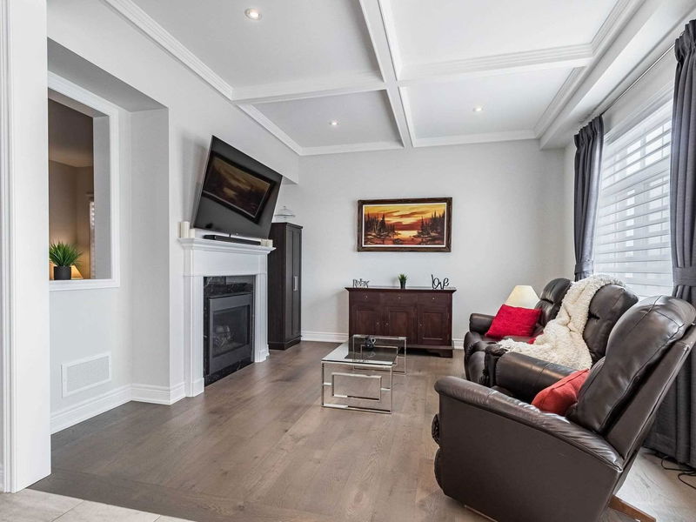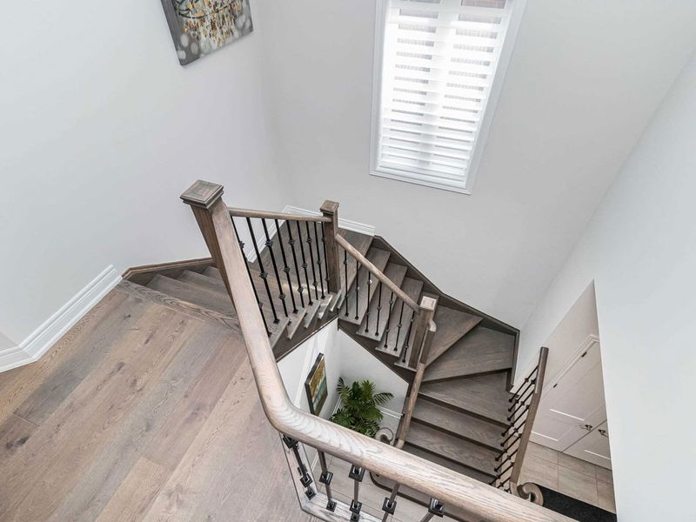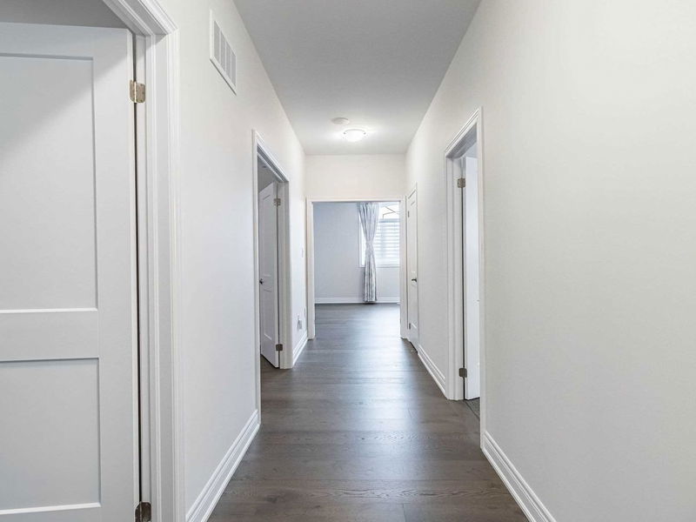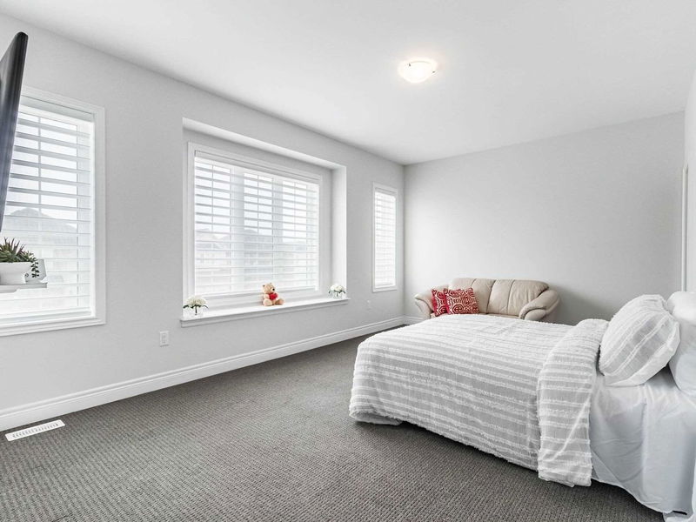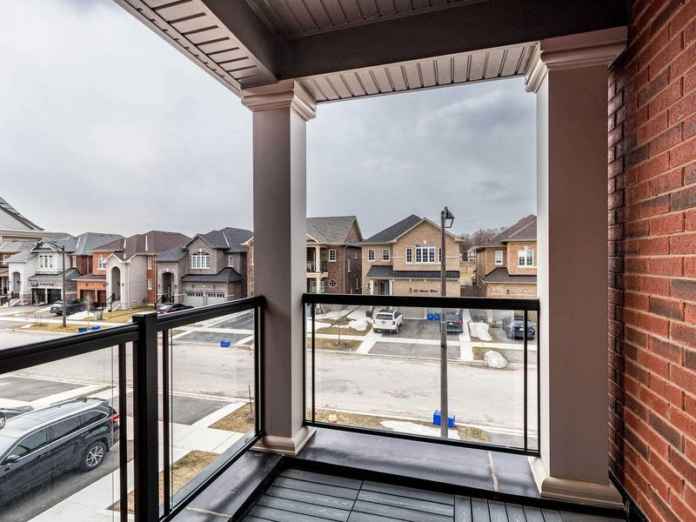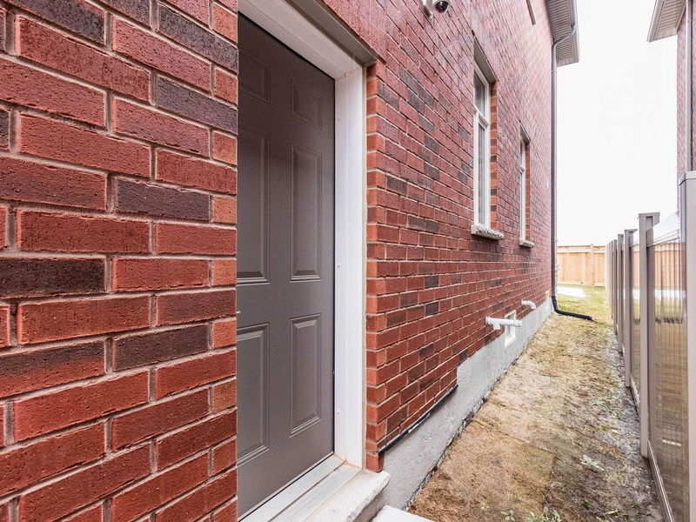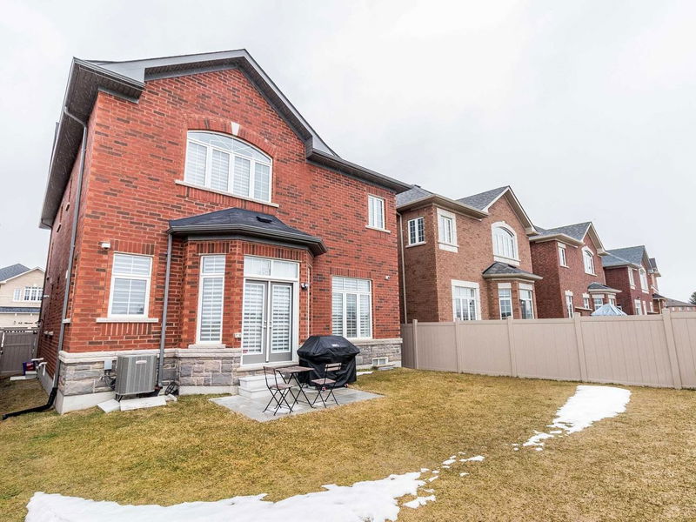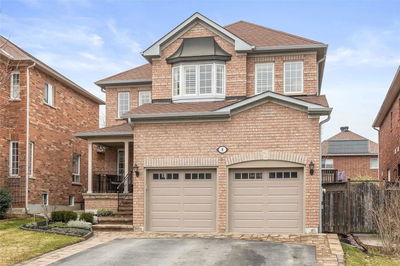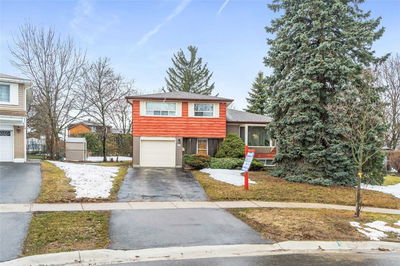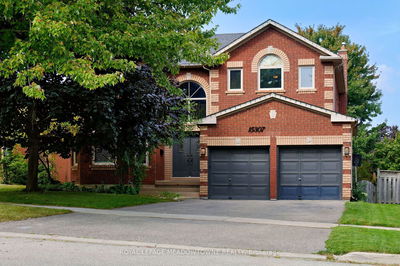Fabulous Floorplan Includes 4 Bedrooms & 5 Washrooms With Study Room. Eat-In Kitchen Incl. High End S/S Appl. Upgraded Cabinets, Built In Pantry, Granite Countertop, Backsplash, Centre Breakfast Island.10 Ft. Smooth Ceiling On Main Floor, 9 Ft. Smooth Ceiling On Second Floor, Beautiful Master Bedroom With 5 Pc Washroom And Walk-In Closet. Upgraded Doors, Hardwood Flooring Throughout Main Floor. Generous Sized Family Room And Living Room With A Gas Fireplace And Large Windows That Attract Lots Of Natural Light! 2 Separate Side Entrances!!!
Property Features
- Date Listed: Tuesday, March 28, 2023
- Virtual Tour: View Virtual Tour for 63 Monarch Drive
- City: Halton Hills
- Neighborhood: Georgetown
- Major Intersection: Tenth Line & Tenth Side Rd
- Full Address: 63 Monarch Drive, Halton Hills, L7G 0M6, Ontario, Canada
- Family Room: Gas Fireplace, Coffered Ceiling
- Living Room: Gas Fireplace, Large Window
- Kitchen: Tile Floor, Backsplash
- Listing Brokerage: Townville Realty Inc., Brokerage - Disclaimer: The information contained in this listing has not been verified by Townville Realty Inc., Brokerage and should be verified by the buyer.









