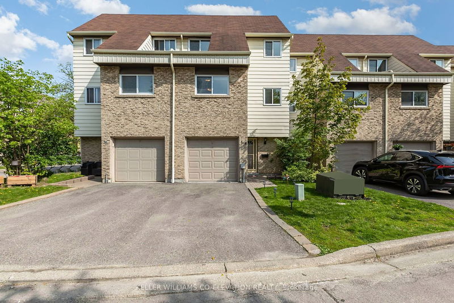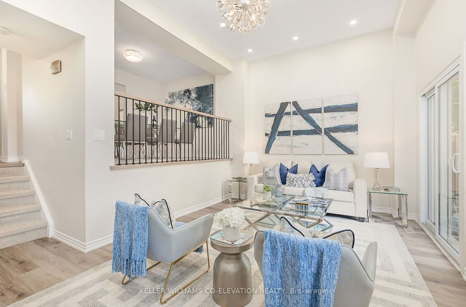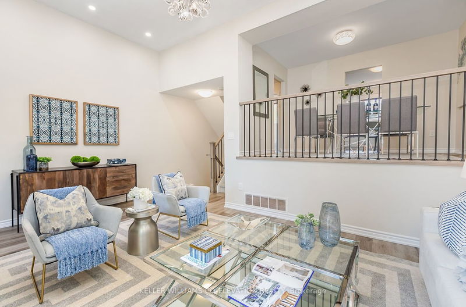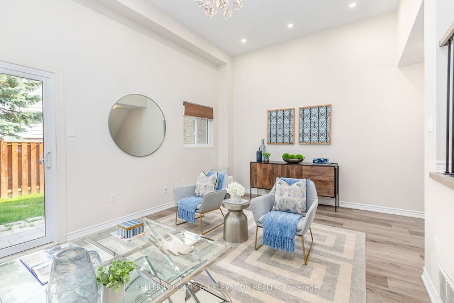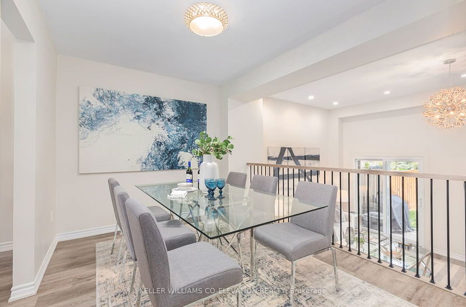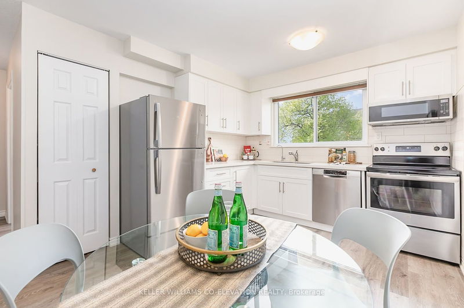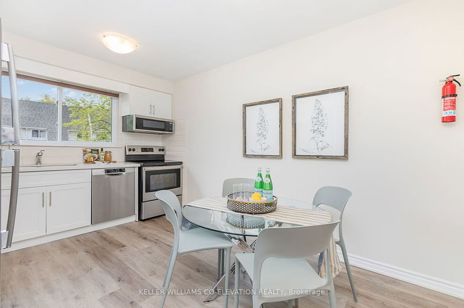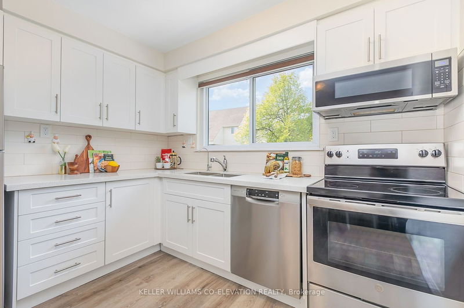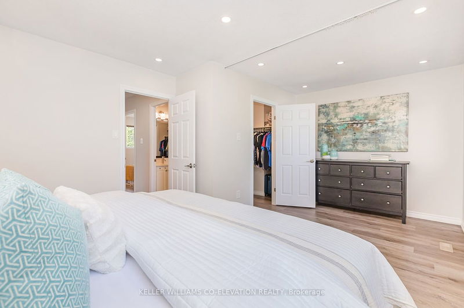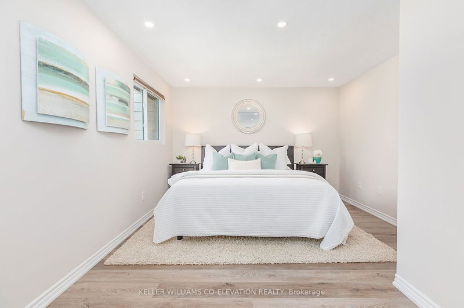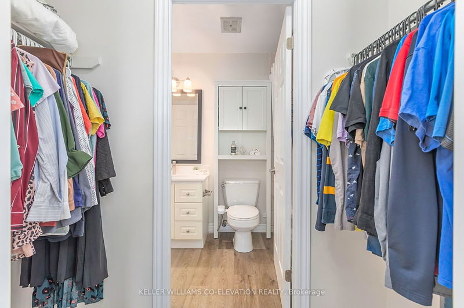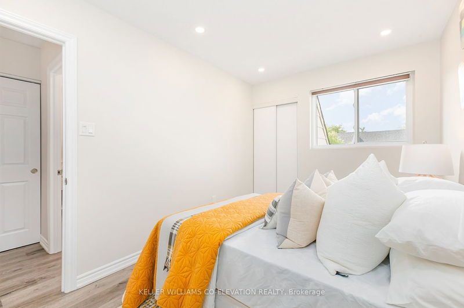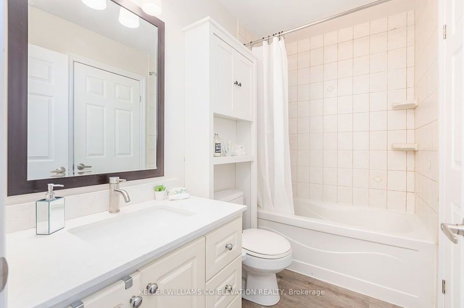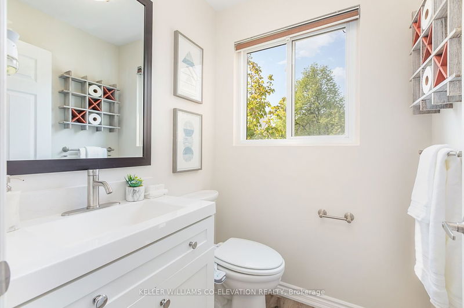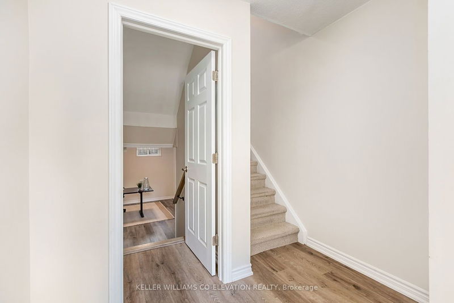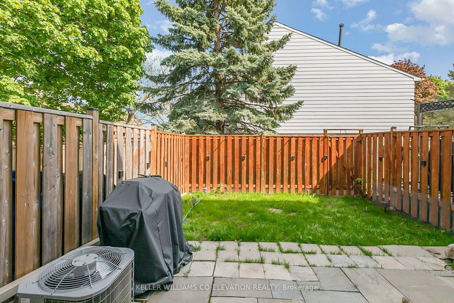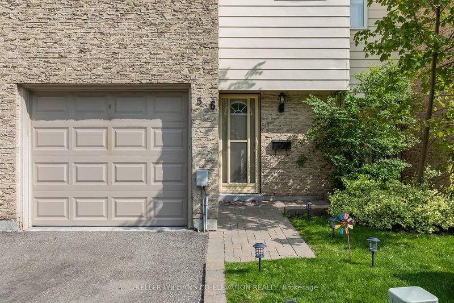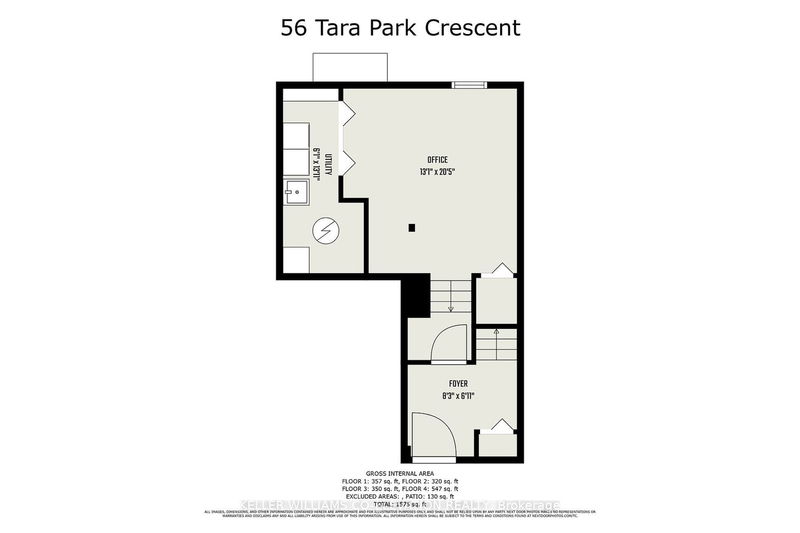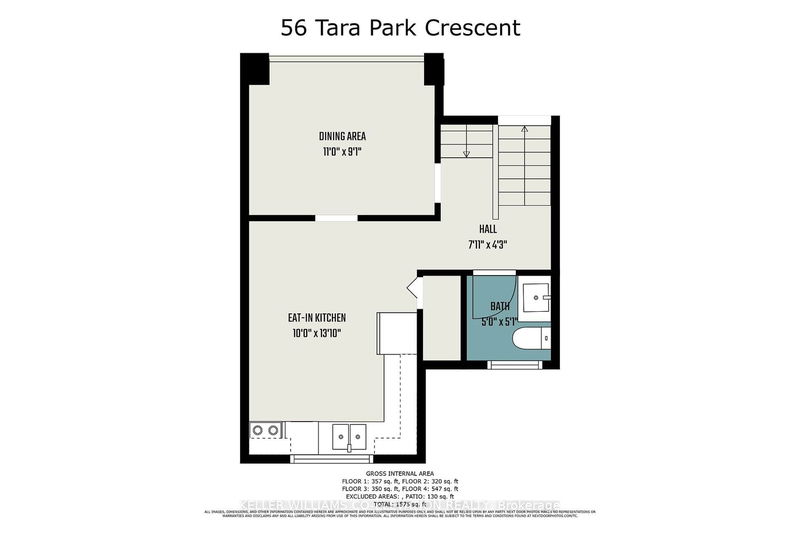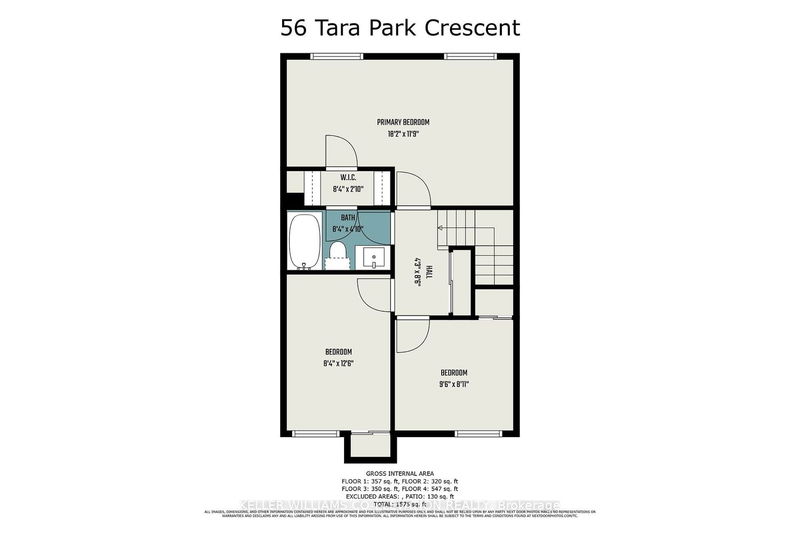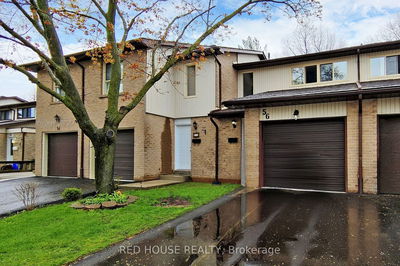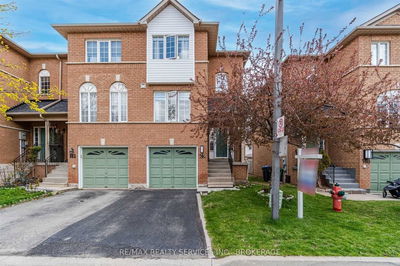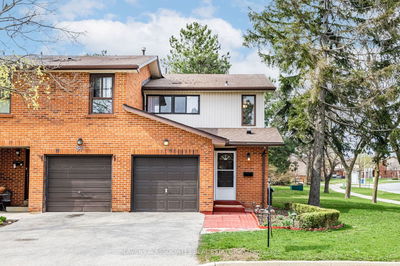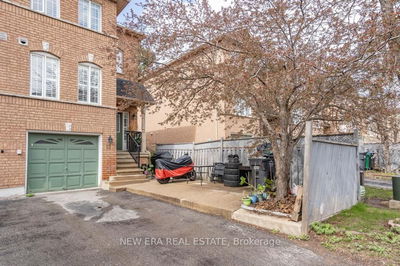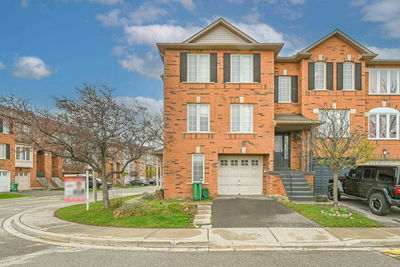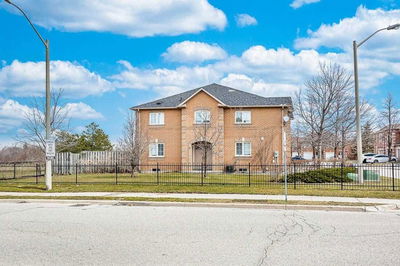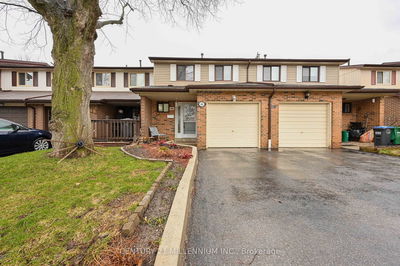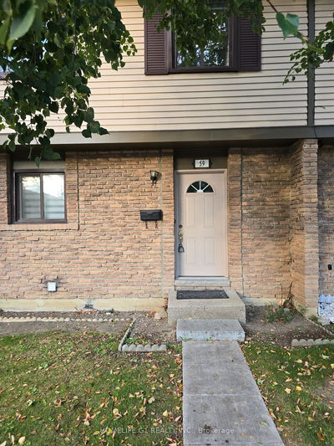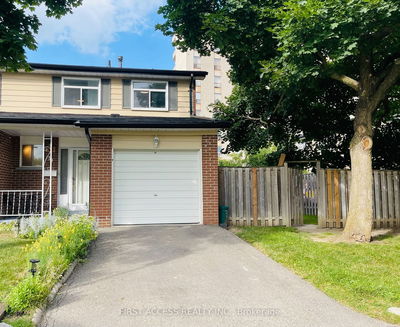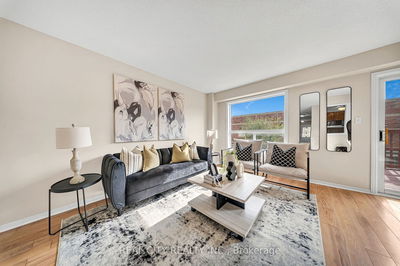Welcome Home To This Beautifully Renovated Condo Townhouse Located In A Family-Friendly Neighborhood. Step Inside And Be Greeted By The Inviting Living Space, Where The Dining Room Overlooks The Spacious Living Room. Enjoy Preparing Meals With You Family In The Fully Renovated Kitchen Featuring Quartz Countertops And Ss Appliances. This Layout Creates A Seamless Flow, Perfect For Entertaining Guests Or Simply Enjoying Quality Family Time. The Fenced-In Backyard Is A True Oasis, Providing A Safe And Private Area For Children To Play And For Adults To Relax. Upstairs, You'll Find A Spacious Primary Bedroom That Offers A Serene Retreat At The End Of A Long Day. With Plenty Of Room For A King-Sized Bed, Additional Furniture Walk-Through Closet And A Semi-Ensuite, This Primary Suite Is Sure To Impress. The Additional Two Bedrooms Would Make Great Kids Rooms Or Offices. The Rec Room Allows For Many Possibilities. Steps To Parks, Ravines/Trails, Restaurants/Shops And Public Transit.
Property Features
- Date Listed: Tuesday, May 16, 2023
- Virtual Tour: View Virtual Tour for 56 Tara Park Crescent
- City: Brampton
- Neighborhood: Brampton North
- Full Address: 56 Tara Park Crescent, Brampton, L6V 3E3, Ontario, Canada
- Living Room: W/O To Patio, Pot Lights, Vaulted Ceiling
- Kitchen: Quartz Counter, Stainless Steel Appl, Laminate
- Listing Brokerage: Keller Williams Co-Elevation Realty - Disclaimer: The information contained in this listing has not been verified by Keller Williams Co-Elevation Realty and should be verified by the buyer.

