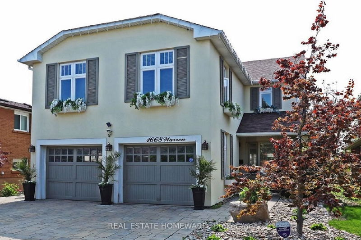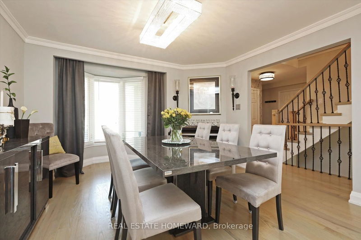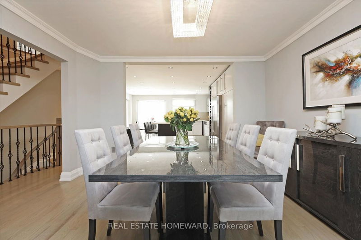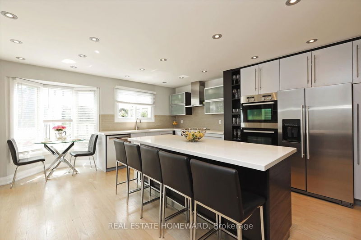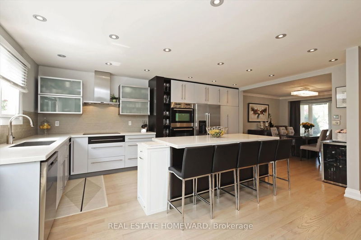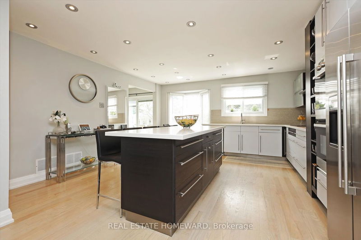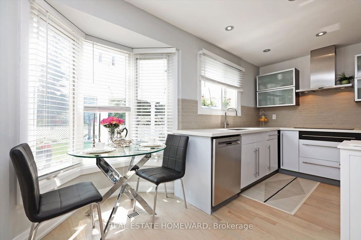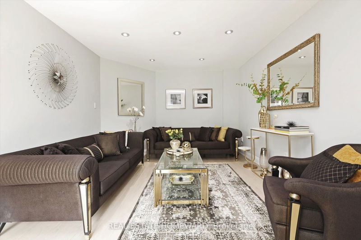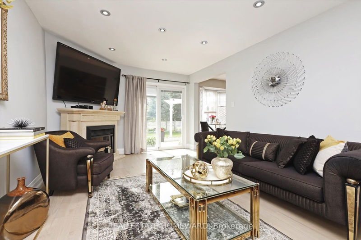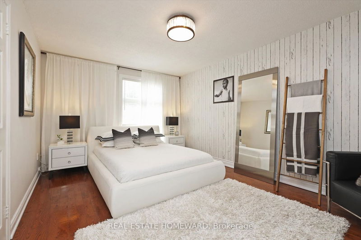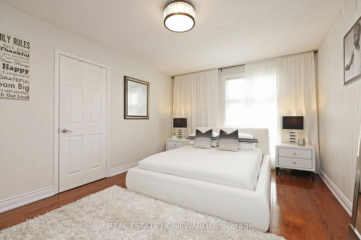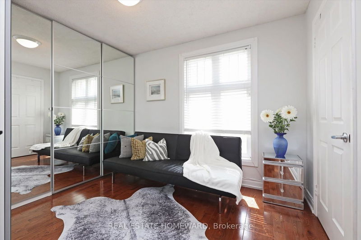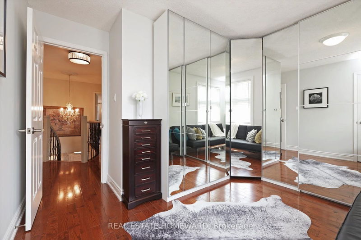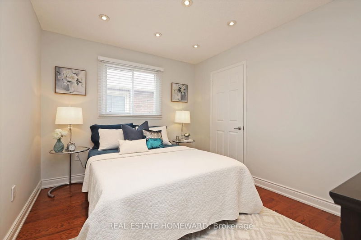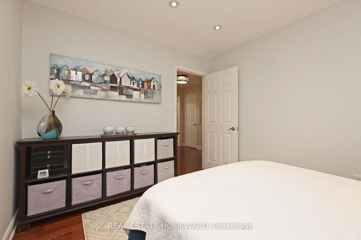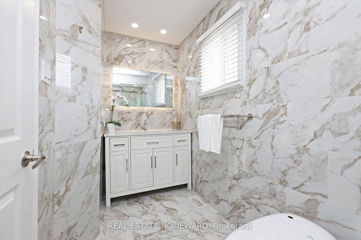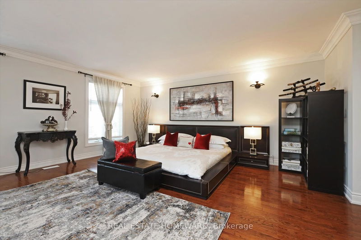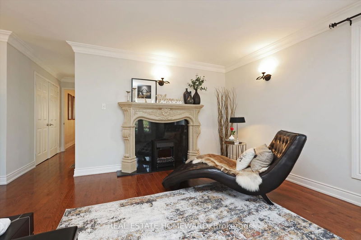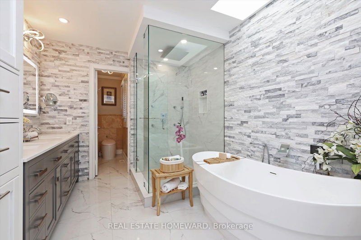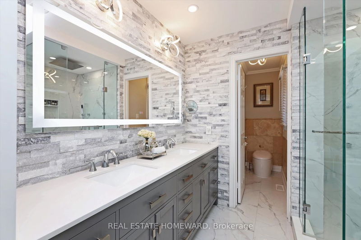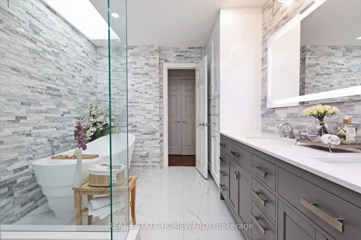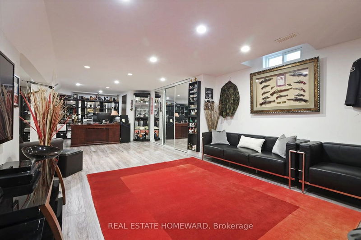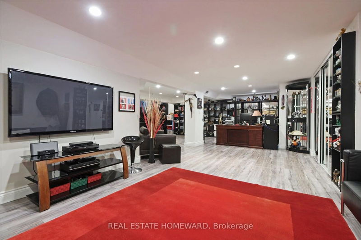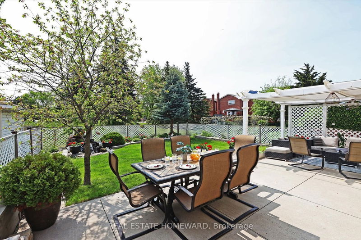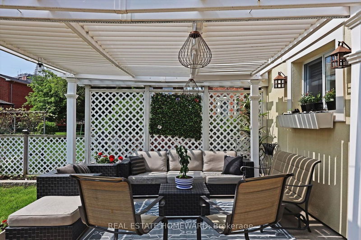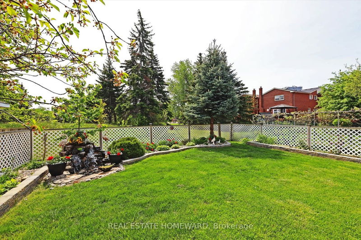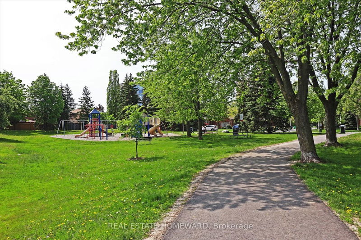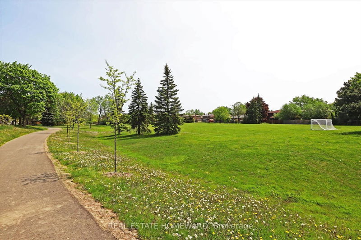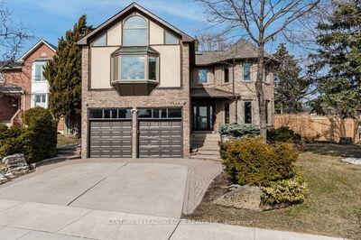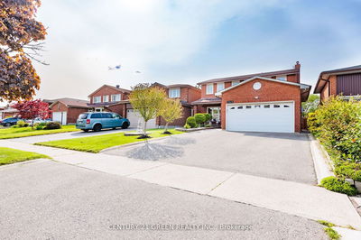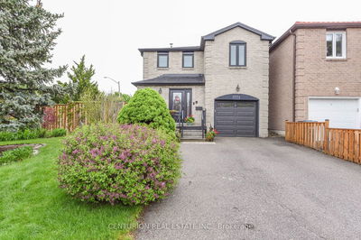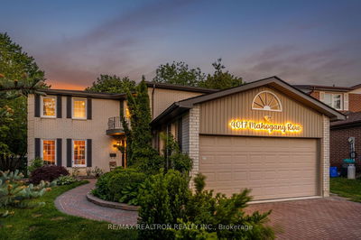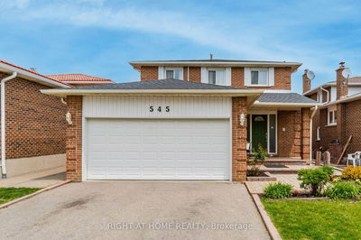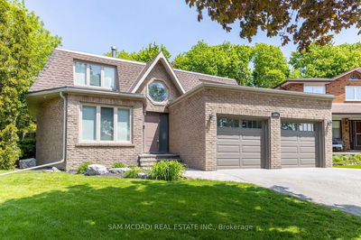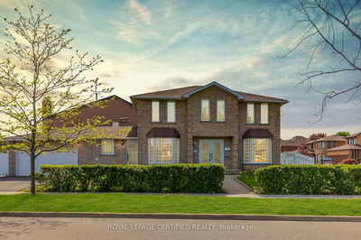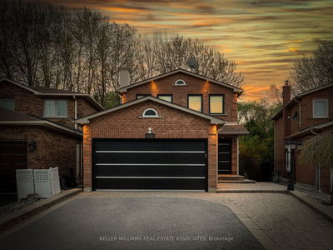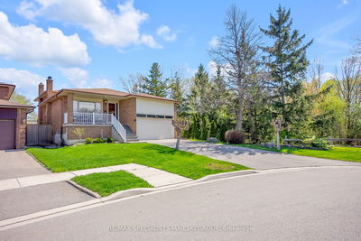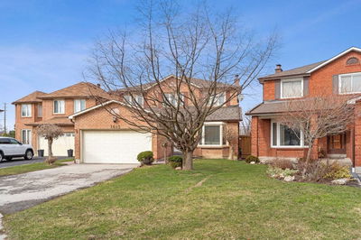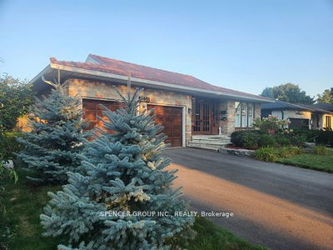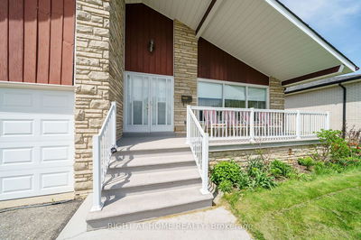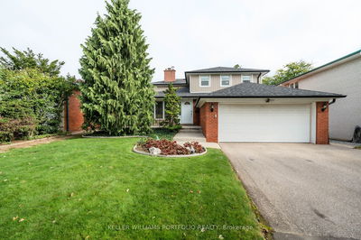Welcome To A Beautiful, Updated & Upgraded Detached Home In Rockwood Village! Home Feat 4 Bedrooms, W Very Large Primary Bdrm W Designer Modern En-Suite Bathroom & Walk-In Closet, Modern Main Bathroom; Bdrms W Views To South & Park. Large, Updated Modern Kitchen W Very Practical Centre Island That Anchors Entertainment W Family & Friends; Quartz C/Tops, Ss Appl, Efficient Lighting, Plenty Of Storage, Sun-Filled W Views To Backyard & Park. Home Has Hardwood Floors Throughout, W/ Modern Finishes On Main Floor, Stairs & Railings. Very Spacious Finished Bsmnt W High Ceilings & Laminate Floors Used As Family & Rec Room. Main Floor Laundry W Sep Entrance; Garage Access From Inside; Insulated Cold Room. Exterior Feat Professionally Done Stucco, Interlock Driveway, Concrete, Landscaping. Access To Park From South-Facing Backyard Which Is Fantastic + Gazebo, Gardening, Relax & Waterfall! Great Street & Location - Major/Minor Shooping & Services & Access To Hwy-S - Within Minutes Of Driving!
Property Features
- Date Listed: Tuesday, May 16, 2023
- Virtual Tour: View Virtual Tour for 1668 Warren Drive
- City: Mississauga
- Neighborhood: Rathwood
- Major Intersection: Rathburn And Dixie
- Full Address: 1668 Warren Drive, Mississauga, L4W 2X2, Ontario, Canada
- Living Room: Hardwood Floor, Walk-Out, Double Doors
- Kitchen: Stainless Steel Appl, Quartz Counter, Centre Island
- Family Room: Laminate, Open Concept, Combined W/Rec
- Listing Brokerage: Real Estate Homeward - Disclaimer: The information contained in this listing has not been verified by Real Estate Homeward and should be verified by the buyer.

