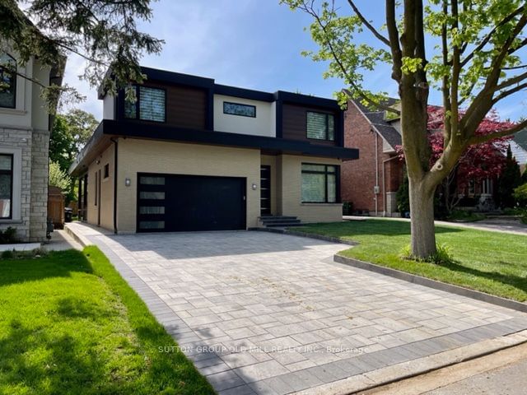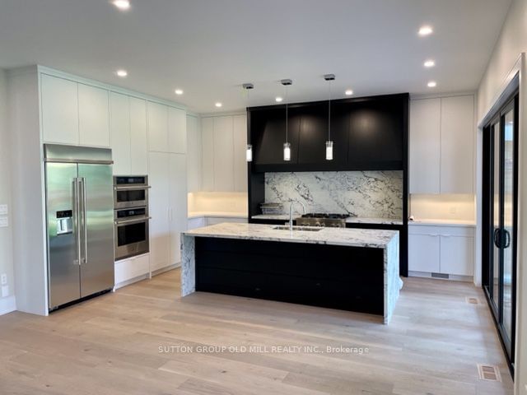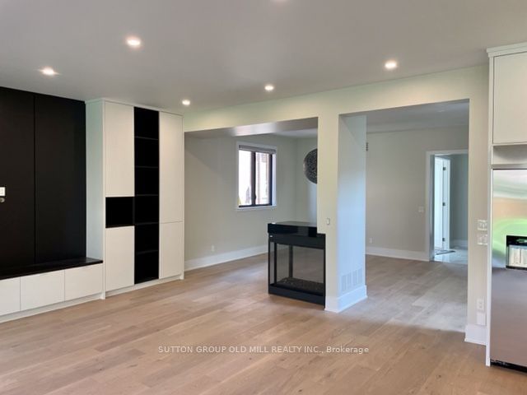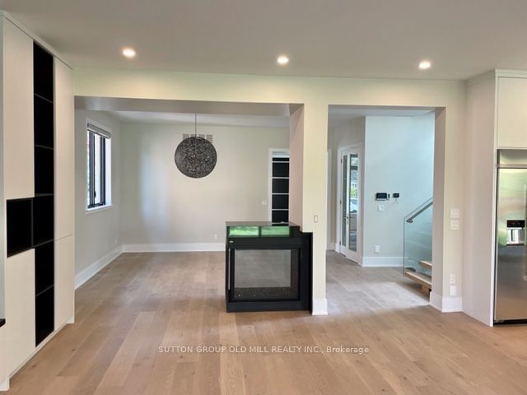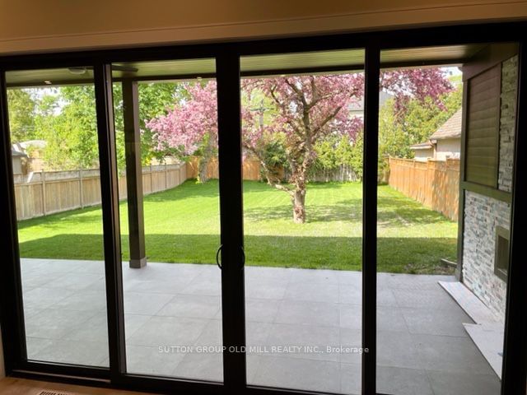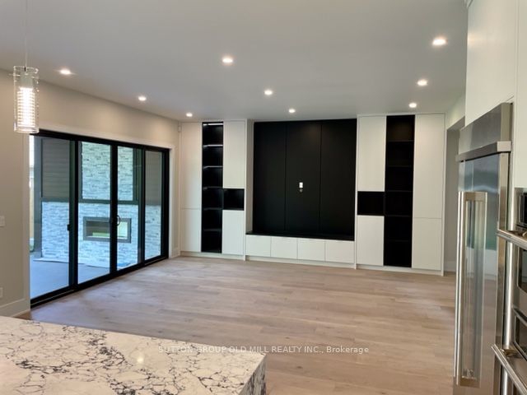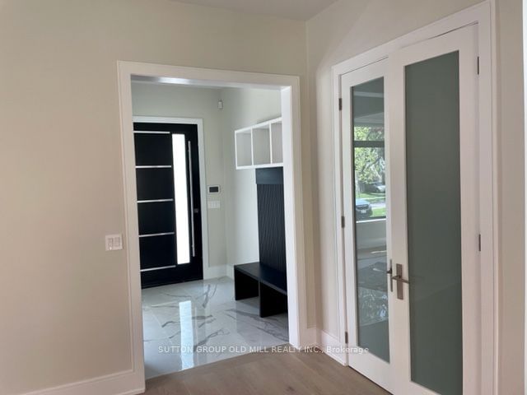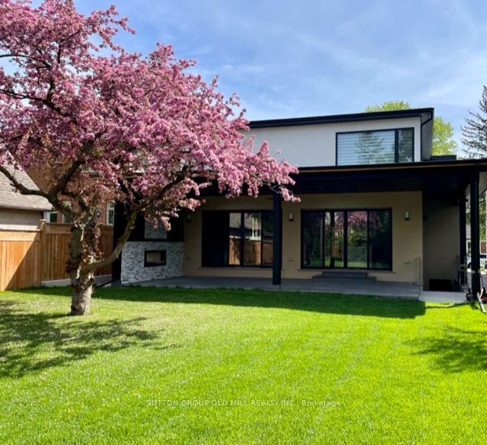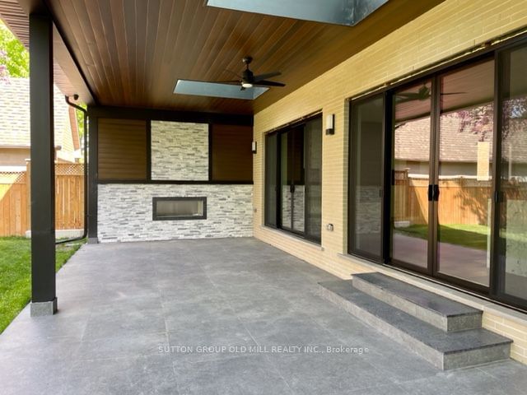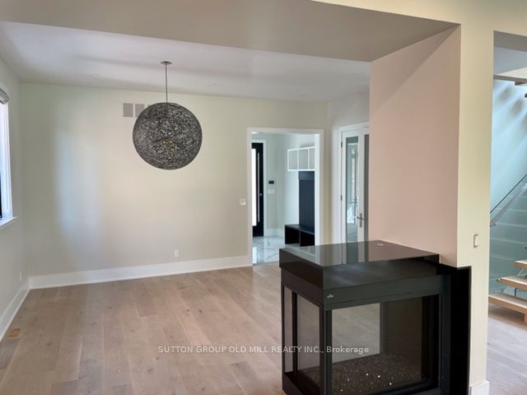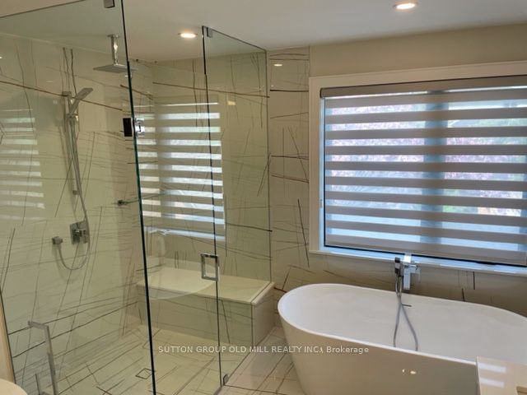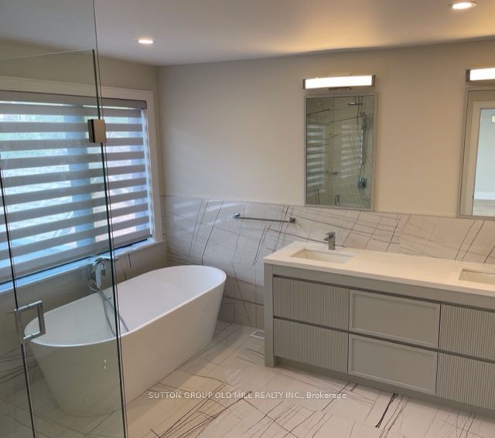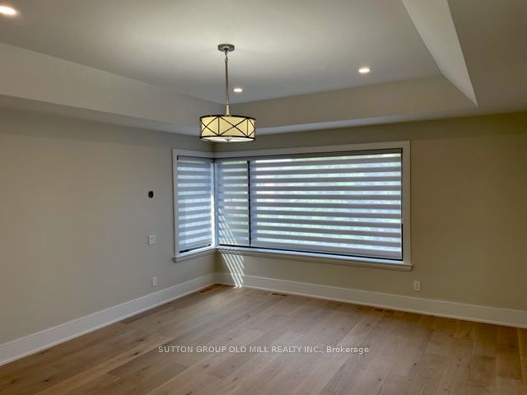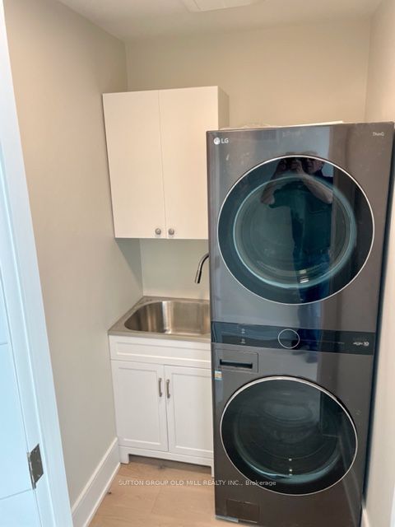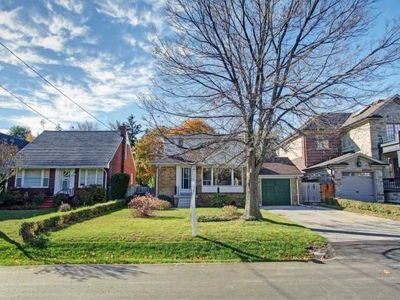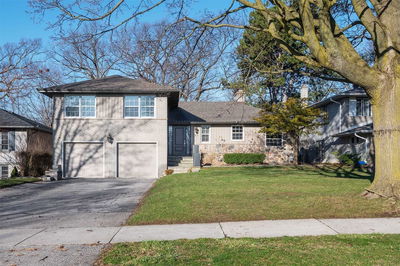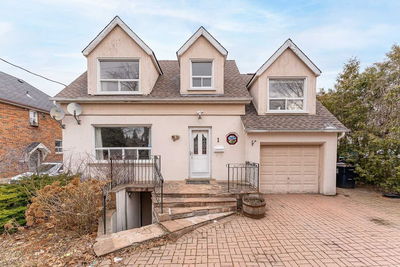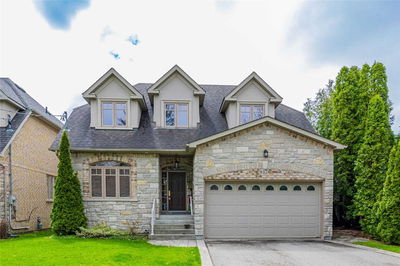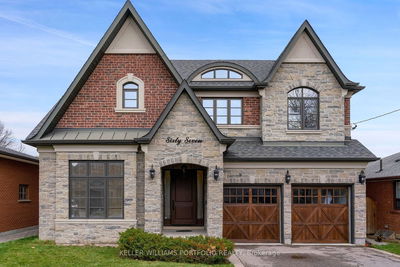Absolutely Gorgeous, Brand New Executive Residence. 4 Bdrm, 5 Baths, Chef's Kitchen With B/I Appl. Centre Island. Large Family Room With Fireplace And B/I Wall Unit. Primary Bdrm. With 2 Walk-In Closets And Spa Like 5Pc. Ens. All Bdrms. With Large Closets-Lots Of Storage. 2 Laundries, Sauna. Walk-Out Bsmt. Beautiful Covered Porch With Fireplace-Entertainers Dream. Extra Large Back Yard. Good Schools, Airport 15 Min. Drive. 5 Min. Walk To Subway Kipling Station
Property Features
- Date Listed: Wednesday, May 17, 2023
- City: Toronto
- Neighborhood: Islington-City Centre West
- Major Intersection: Bloor/Kipling
- Full Address: 38 Botfield Avenue, Toronto, M9B 4E1, Ontario, Canada
- Kitchen: Centre Island, Breakfast Bar, W/O To Garden
- Family Room: 2 Way Fireplace, Open Concept, B/I Bookcase
- Listing Brokerage: Sutton Group Old Mill Realty Inc. - Disclaimer: The information contained in this listing has not been verified by Sutton Group Old Mill Realty Inc. and should be verified by the buyer.

