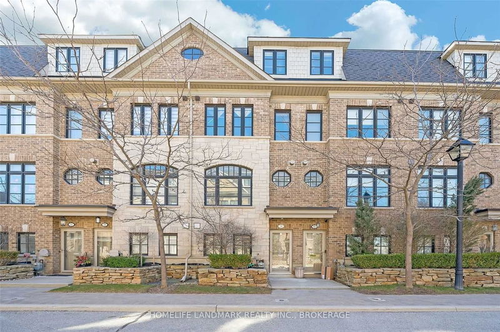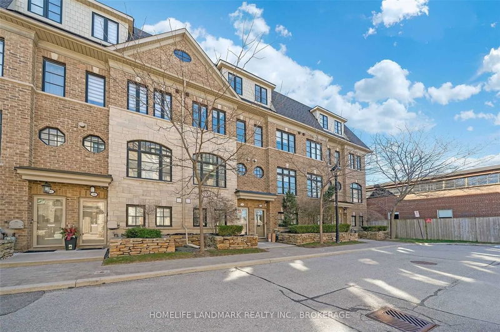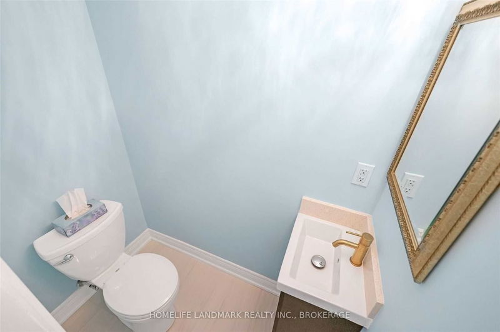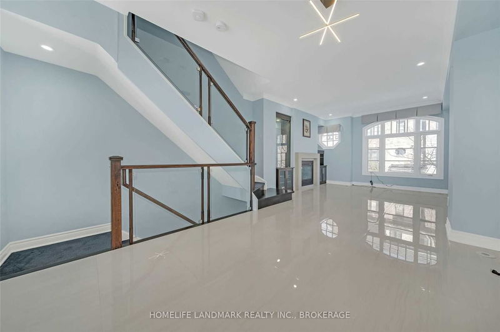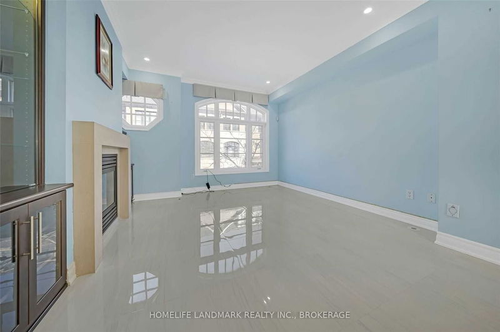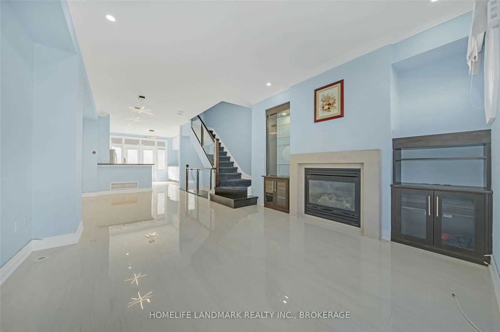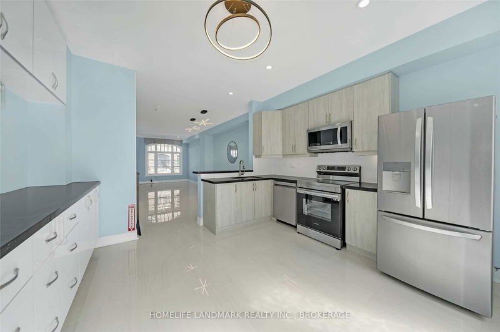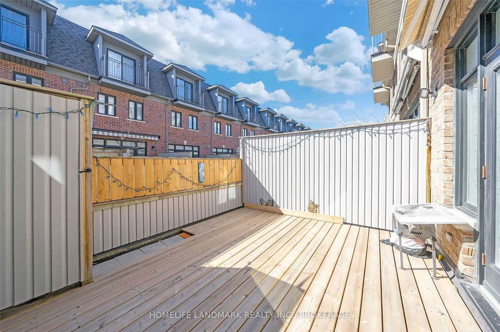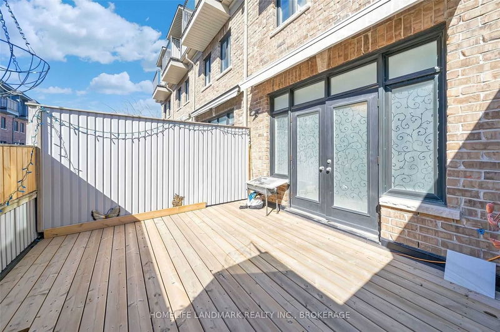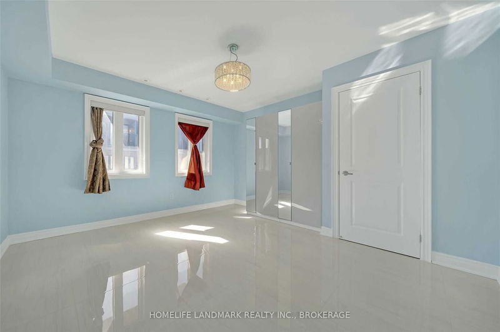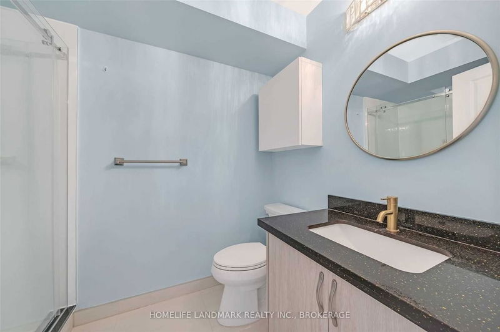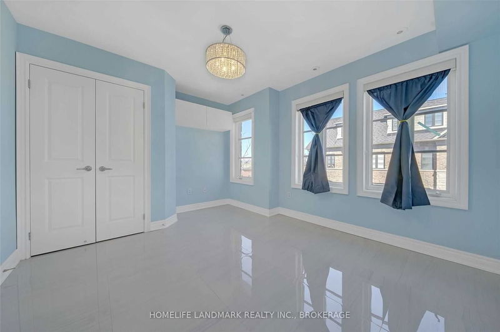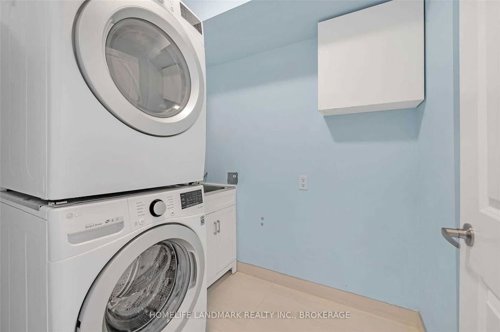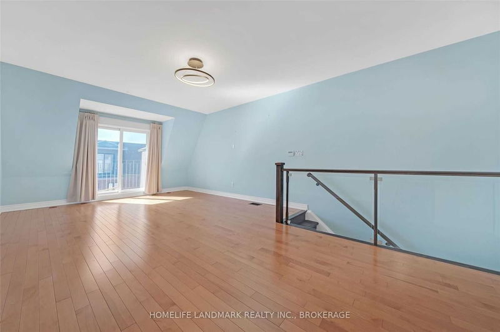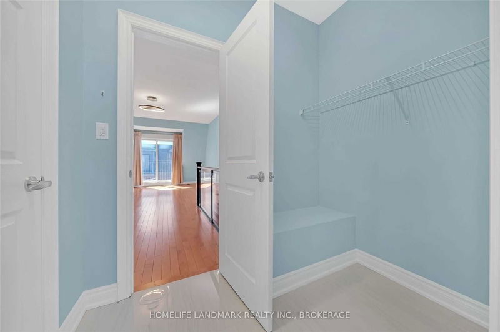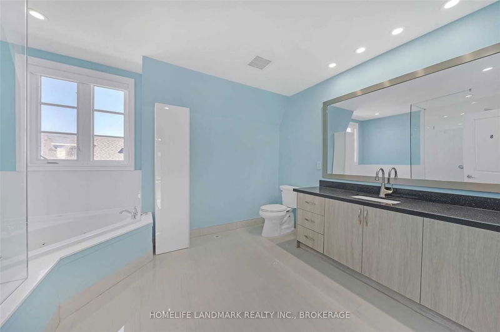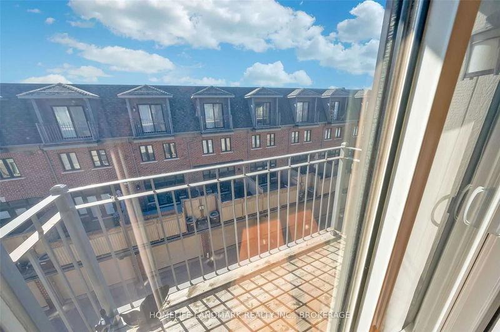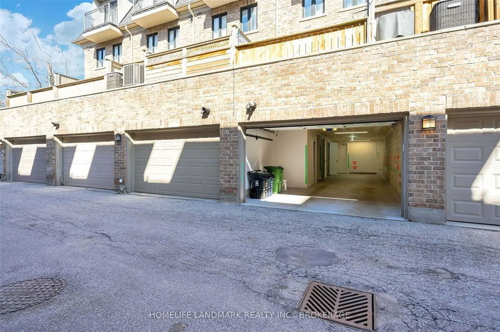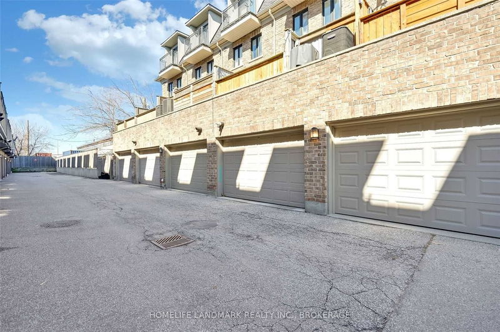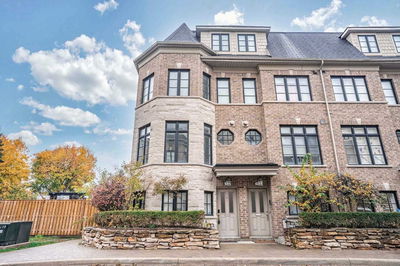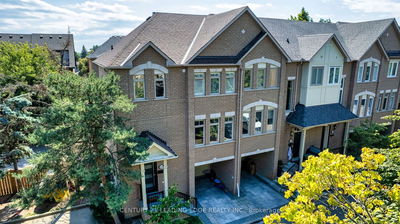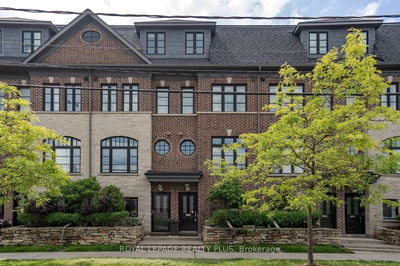Gorgeous 1950 Sqft Executive Townhome, High Ceilings, Potlights, Crown Mouldings, Open Concept Main Fl, Limestone Fireplace, B/I Shelves, Gourmet Kitchen W/Stainless St Appl, Granite Counters, Centre Island, French Doors To Sunny South Patio, 3rd Fl Master Retreat- Balcony, 5 Pc Marble Jacuzzi Ensuite, 2nd Fl Laundry, Inside Access To 2 Car Garage, Easy Access To Go, Ttc, 1 Bus To Subway, Hwy 427/Gardiner/Qew, Sherway Gardens, Schools
Property Features
- Date Listed: Monday, April 03, 2023
- Virtual Tour: View Virtual Tour for 58 Cormier Heights
- City: Toronto
- Neighborhood: Mimico
- Full Address: 58 Cormier Heights, Toronto, M8Z 0B5, Ontario, Canada
- Living Room: Tile Floor, Gas Fireplace, Open Concept
- Kitchen: Centre Island, Granite Counter, W/O To Terrace
- Listing Brokerage: Homelife Landmark Realty Inc., Brokerage - Disclaimer: The information contained in this listing has not been verified by Homelife Landmark Realty Inc., Brokerage and should be verified by the buyer.

