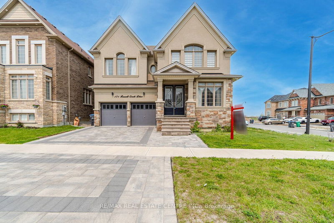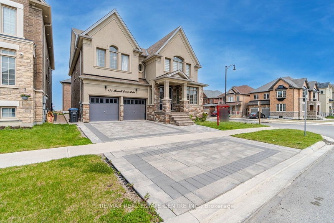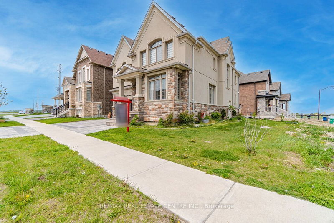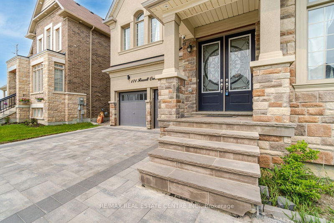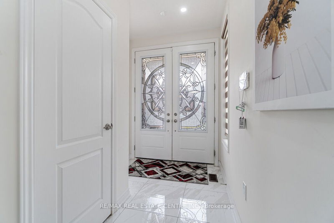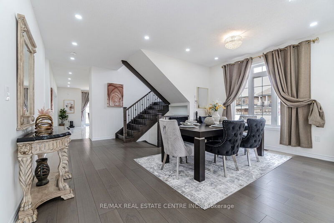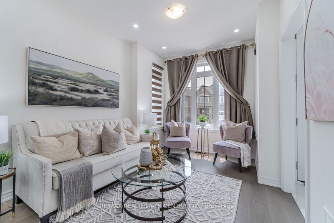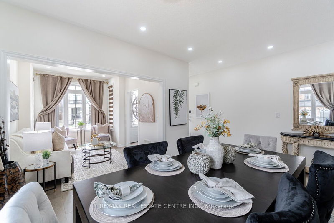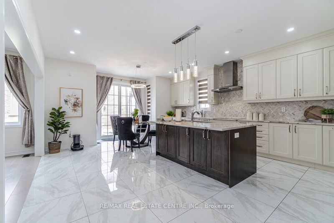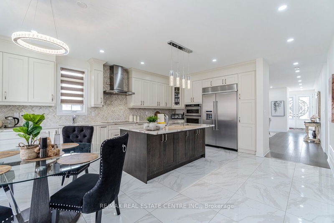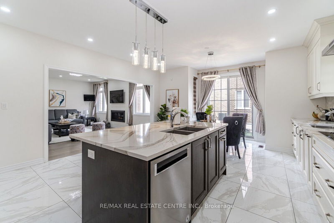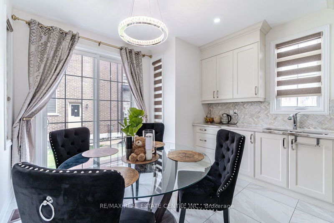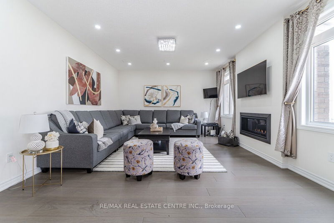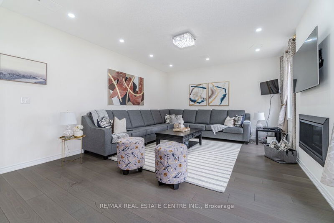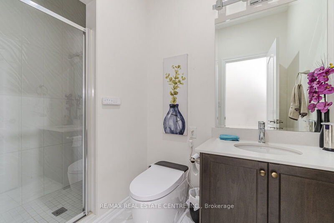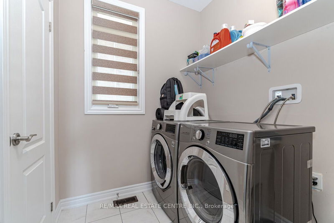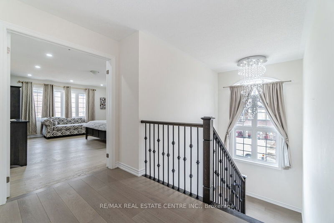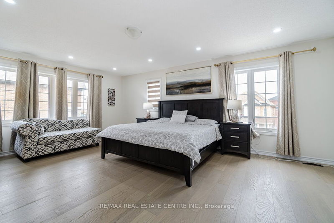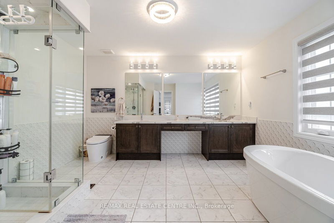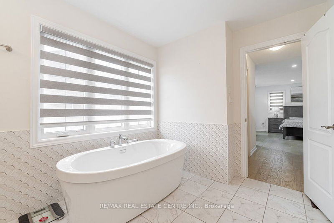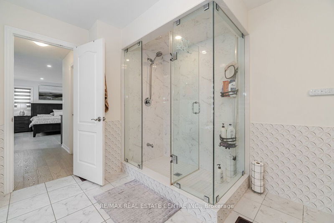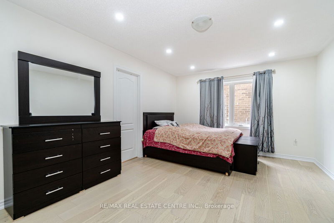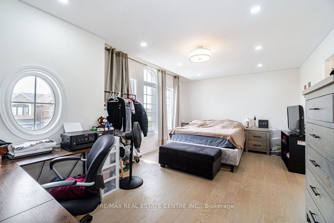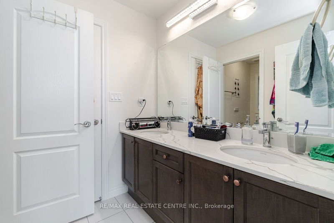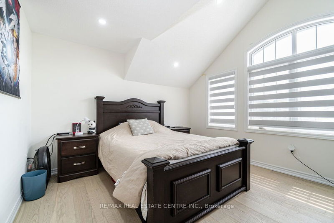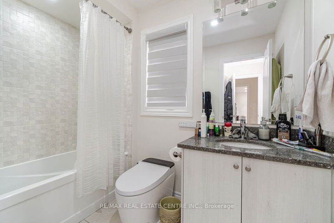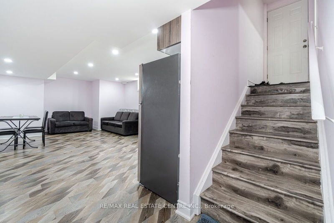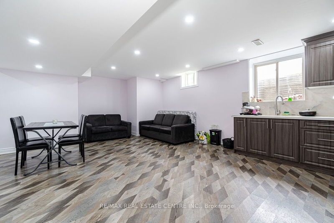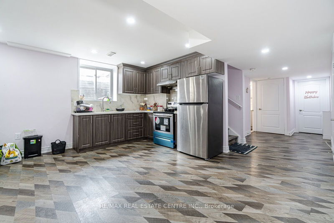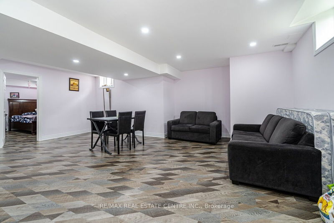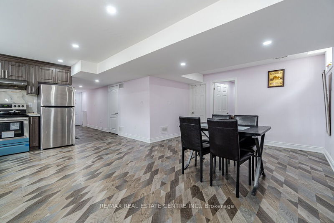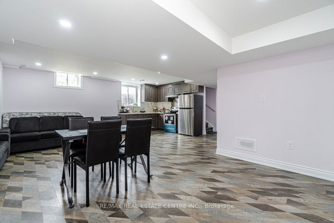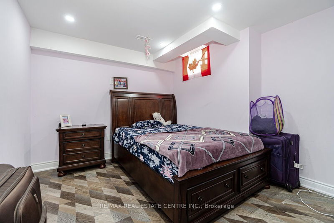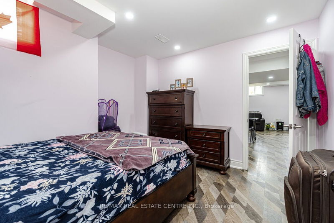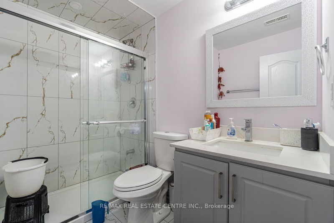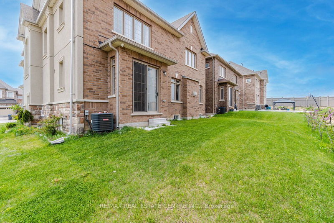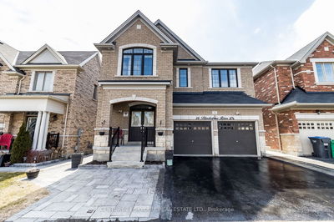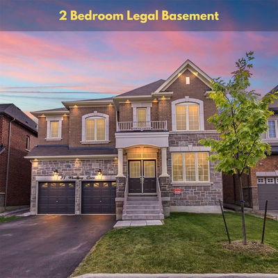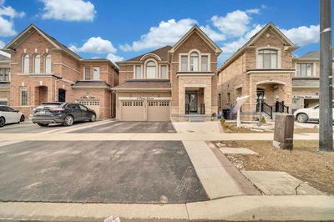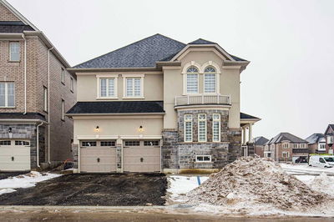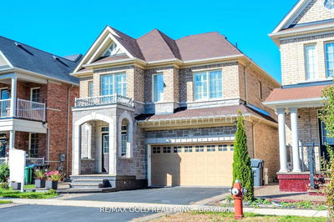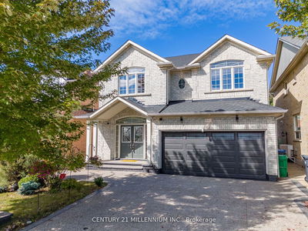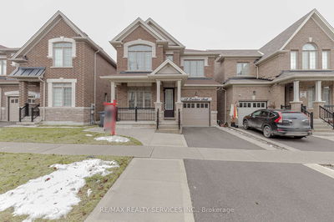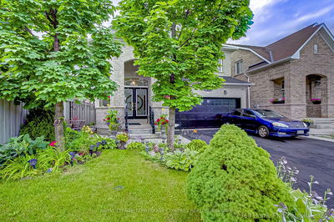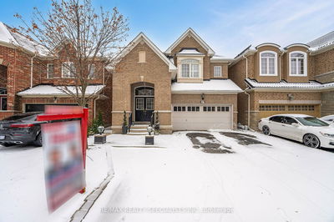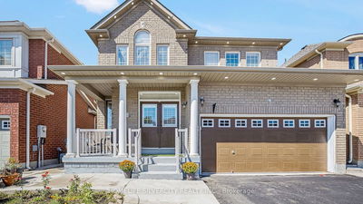Location! Location! Location! Gorgeous Stucco And Stone Elevated Detached Home In Mayfield Village Situated On Pie Shape Lot. Stone Interlocked Driveway Approaching You To Custom Glass Double Door Entrance. Stunning Floor Plan Designed With Wide Panel Flooring, Pot Lights And Porcine Tiles. Living And Dinning Room, Custom Kitchen With Inbuilt Stainless Steal Appliances, Breakfast Area, Laundry Room And Huge Family Room With Fireplace And Full 3 Pc Washroom. Oak Stairs Getting To 2nd Floor With 4 Bedrooms And 3 Washrooms. Primary Room With Double Door Entrance, 2 Walk In Closets, And Gorgeous 5Pc Ensuite Washroom, 2nd Bedroom With Walk In Closet And 3 Pc Ensuite Washroom, 3rd & 4th Room Attached With 4 Pc Jack & Jill Washroom, All Washrooms With Quartz Counter Top. Legal Separate Entrance To The Basement. Basement Has 3 Bedrooms, Kitchen, Separate Laundry And Washroom.
Property Features
- Date Listed: Wednesday, May 17, 2023
- Virtual Tour: View Virtual Tour for 171 Russell Creek Drive
- City: Brampton
- Neighborhood: Sandringham-Wellington North
- Major Intersection: Mayfield/ Russell Creek
- Full Address: 171 Russell Creek Drive, Brampton, L6R 4B4, Ontario, Canada
- Living Room: Hardwood Floor
- Kitchen: Porcelain Floor, Quartz Counter, Backsplash
- Family Room: Main
- Listing Brokerage: Re/Max Real Estate Centre Inc. - Disclaimer: The information contained in this listing has not been verified by Re/Max Real Estate Centre Inc. and should be verified by the buyer.

