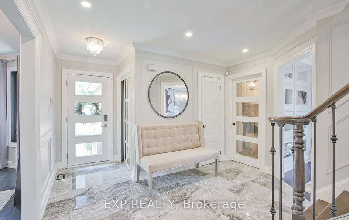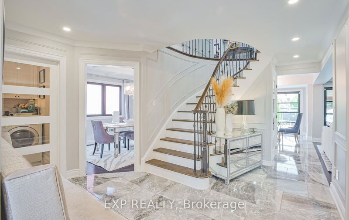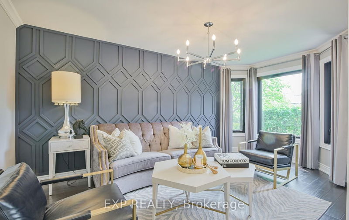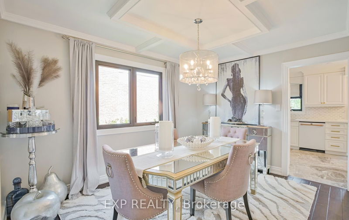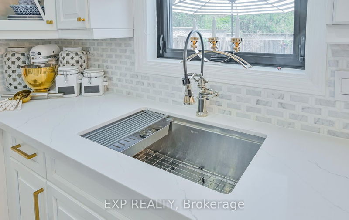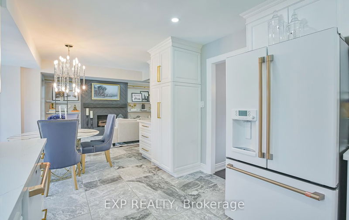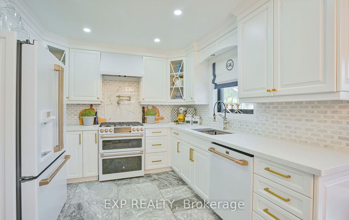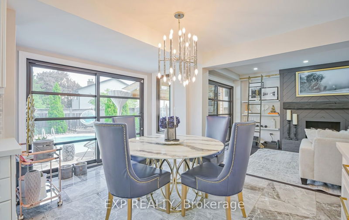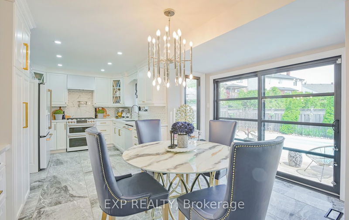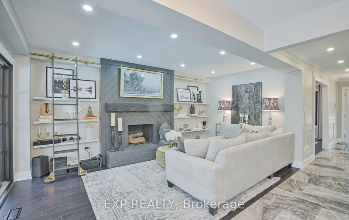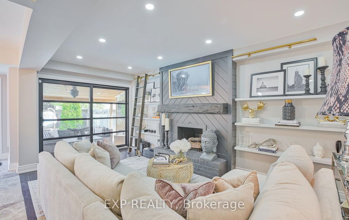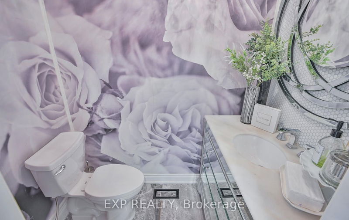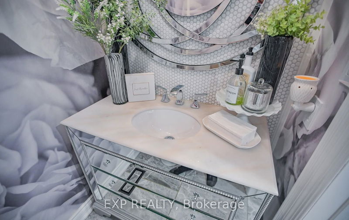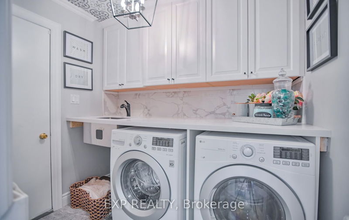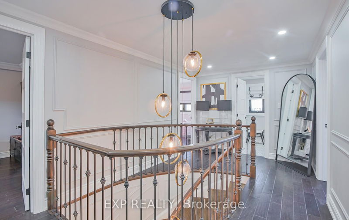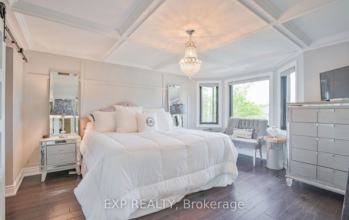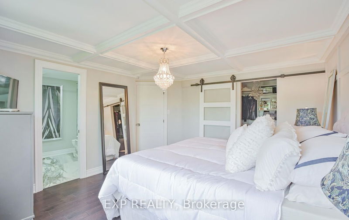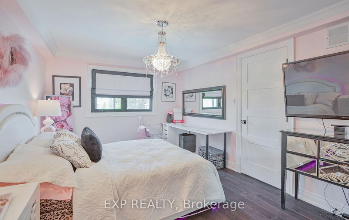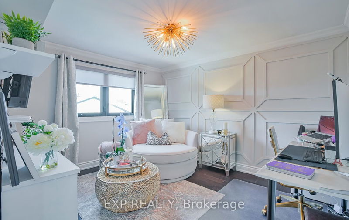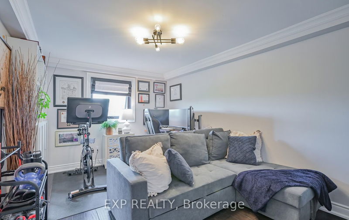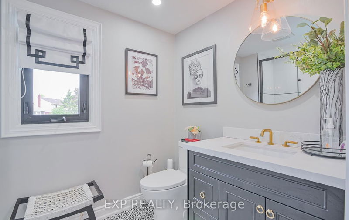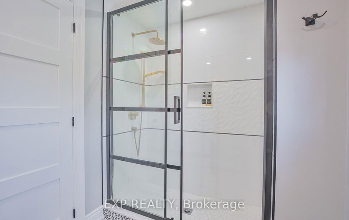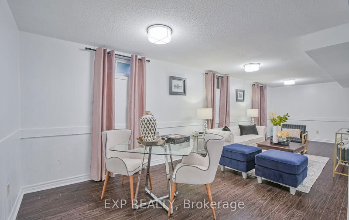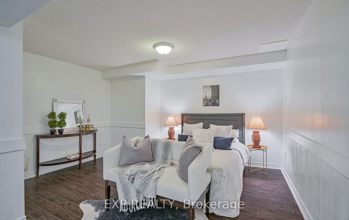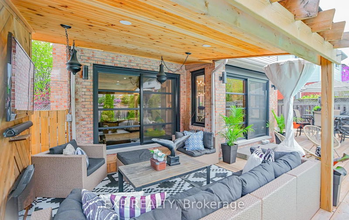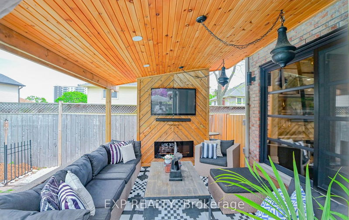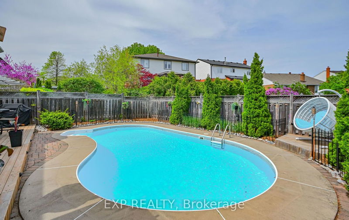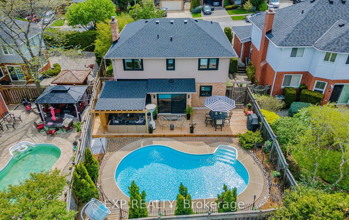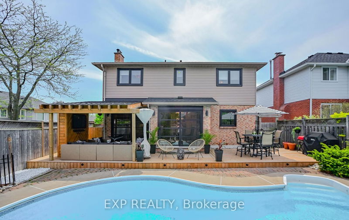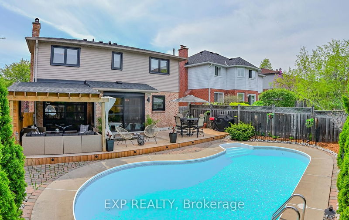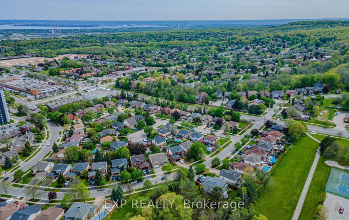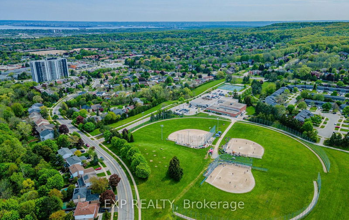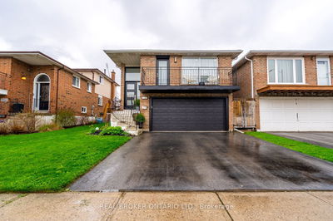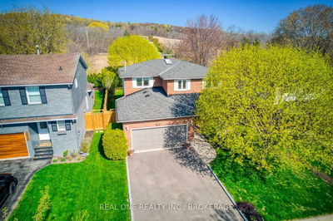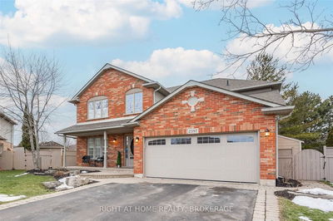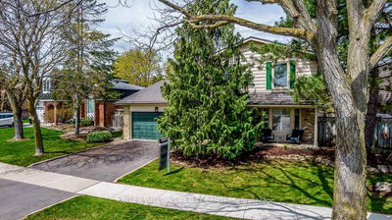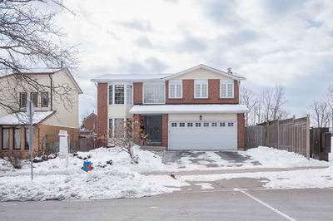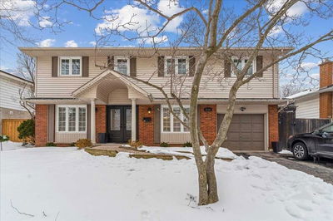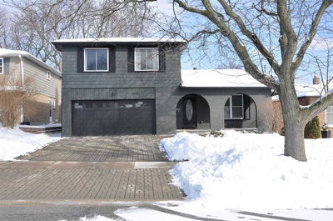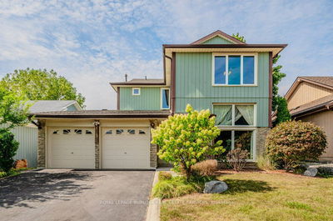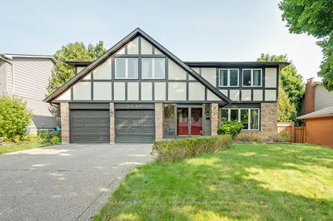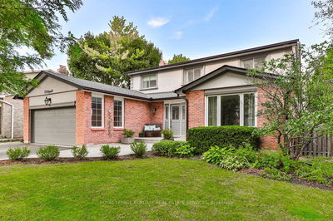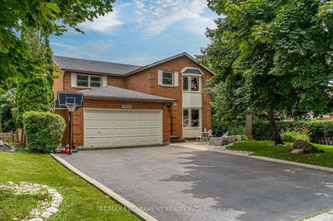This Spacious Bright Fully Reno And Updated Home With Over 200K Spent On Renovation Offers A Dream Come True. Hardwood And Ceramic Flooring Throughout, Oak Staircase. The Home Kitchen Boasts State-Of-The-Art Appliances, Combining Sleek Design With Cutting-Edge Technology For An Unparalleled Cooking Experience. The Main Floor Layout Seamlessly Integrates A Contemporary Dining & Living Room, While A Walkout Leads To A Breathtaking Oasis Backyard, Creating A Harmonious Blend Of Indoor And Outdoor Living. The Second Floor Of Features 4 Spacious Bedrooms, The Primary Bedroom W/ A 4Pc Ensuite Bath & A Walk-In Closet. The Finished Basement Offers Ample Additional Living Space & Serves As The Perfect Setting For Evening Entertainment The Backyard Is A Summer Entertainer's Dream, Complete With A Refreshing Salt Swimming Pool, A Designated Bbq Area, And A Relaxing Chill-Out Space By The Pool. The Chill-Out Area Is Equipped With A Tv, Offering The Perfect Setting For Outdoor Gatherings
Property Features
- Date Listed: Tuesday, May 16, 2023
- Virtual Tour: View Virtual Tour for 2189 Bader Crescent
- City: Burlington
- Neighborhood: Brant Hills
- Major Intersection: Brant/ Barlow/ Bader
- Full Address: 2189 Bader Crescent, Burlington, L7P 4N4, Ontario, Canada
- Living Room: Hardwood Floor, Wood Trim
- Family Room: Hardwood Floor, Fireplace, French Doors
- Kitchen: Renovated, Custom Backsplash, Double Sink
- Listing Brokerage: Exp Realty - Disclaimer: The information contained in this listing has not been verified by Exp Realty and should be verified by the buyer.


