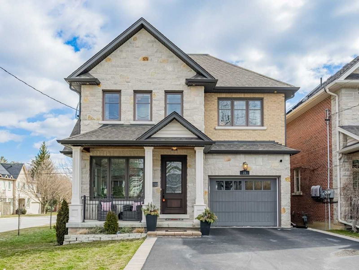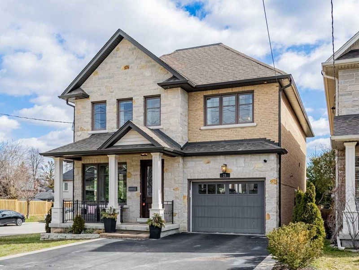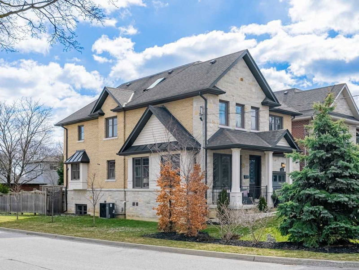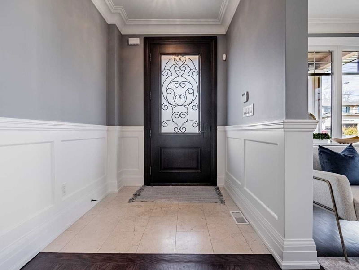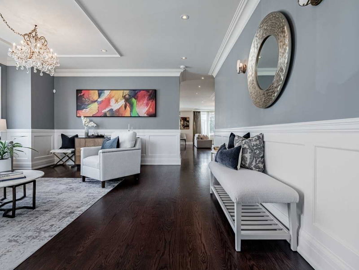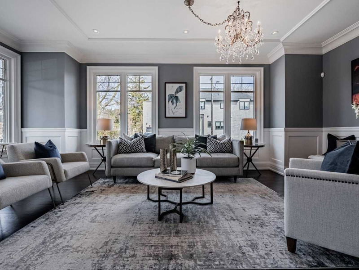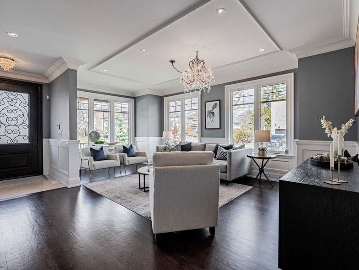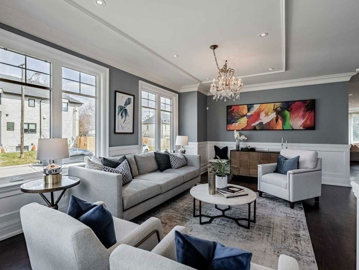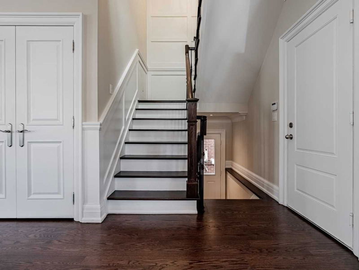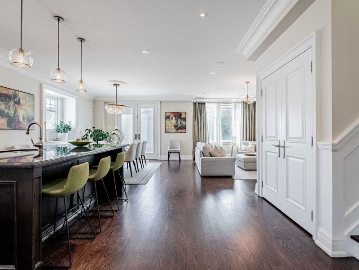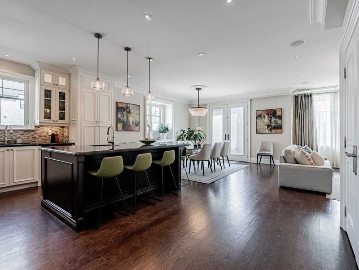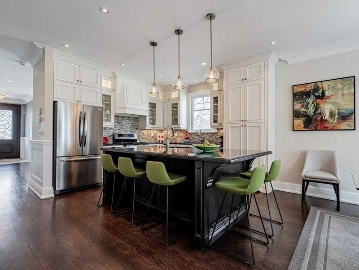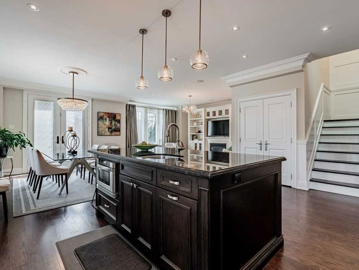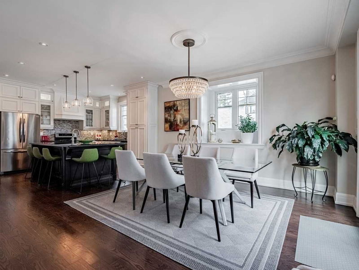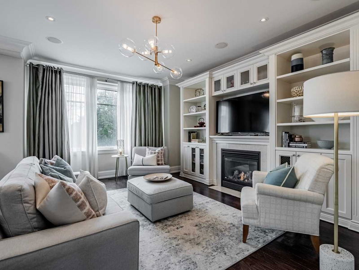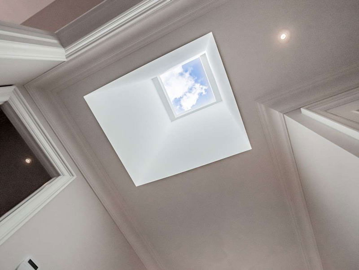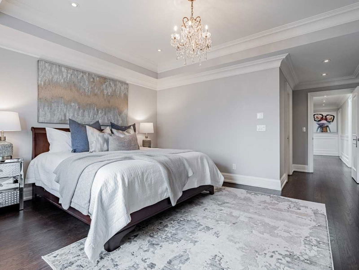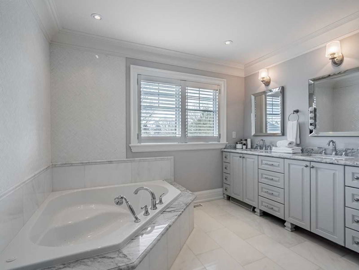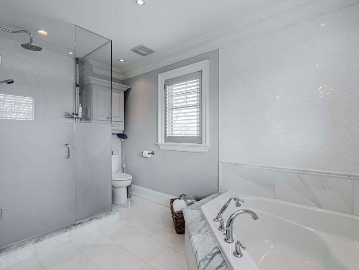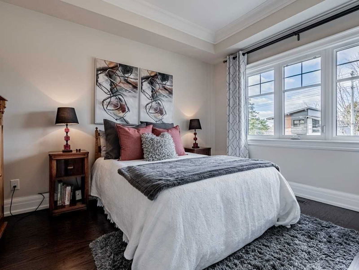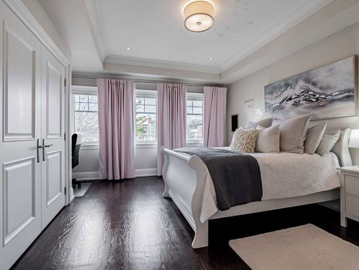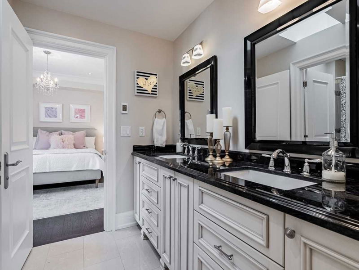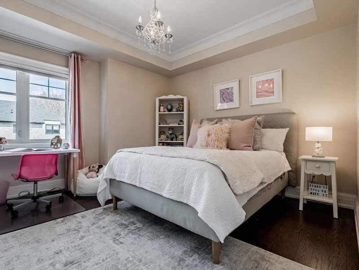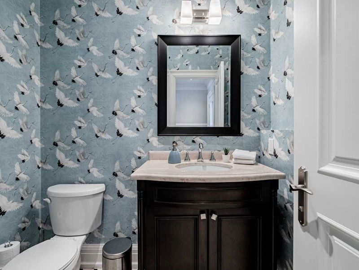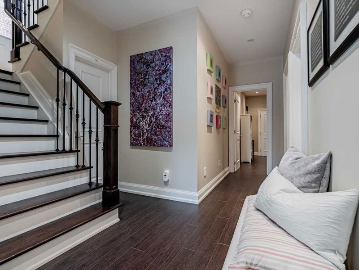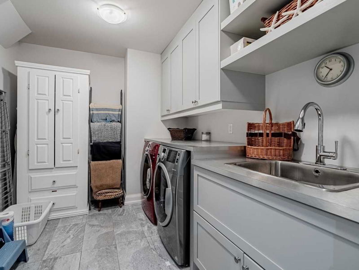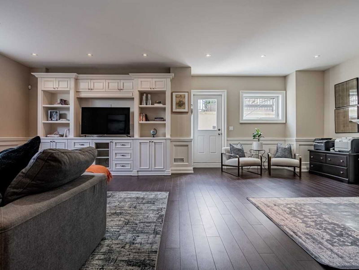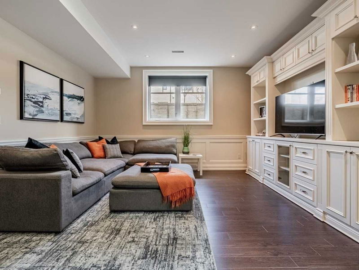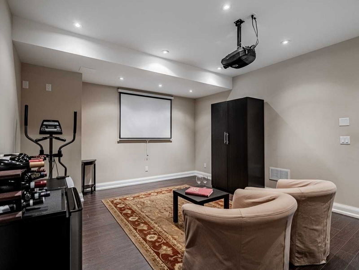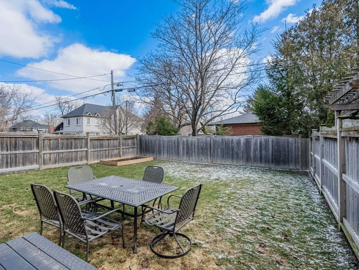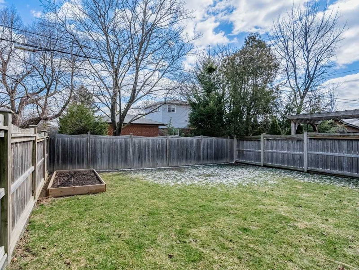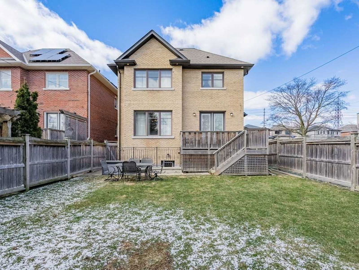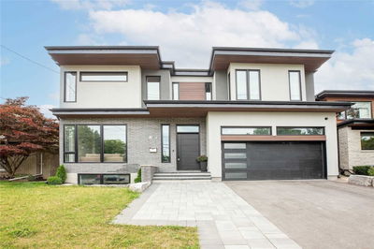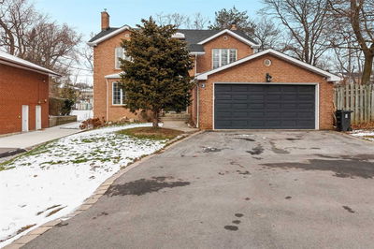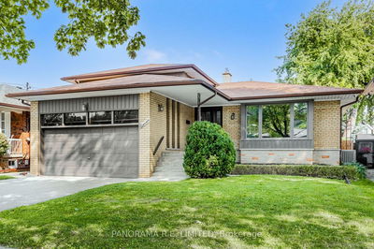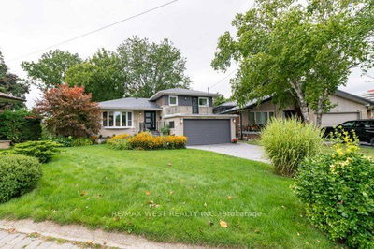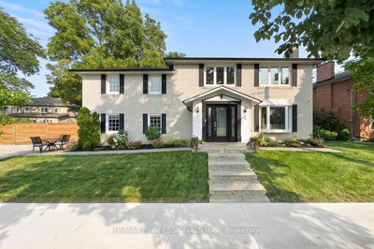This Custom Built 4 Bed + 5 Bath Family Home Sitting On A Lovely Lot W/Fenced In Garden Has It All! Entertain Guests In The Sun-Drenched Living Rm. Relax By The Main Floor Family Room Fireplace Or Just Hang Out In Lower Level Rec Room With Walkup To Garden. Enjoy The Chef's Open Concept Dream Kitchen & Dining Room Walk-Out To Patio. The Finished Lower Level Boasts A Media Rm & Gym, Rec Room With Fabulous Office Space For Work-From-Homers. Over 4000 Sq' Of Total Living Space To Be Enjoyed By A New Family.
Property Features
- Date Listed: Monday, April 03, 2023
- Virtual Tour: View Virtual Tour for 21 Haliburton Avenue
- City: Toronto
- Neighborhood: Islington-City Centre West
- Major Intersection: Kipling And Rathburn
- Full Address: 21 Haliburton Avenue, Toronto, M9B 4Y3, Ontario, Canada
- Living Room: Hardwood Floor, Wainscoting, Pot Lights
- Kitchen: Granite Counter, Centre Island, Pot Lights
- Family Room: Hardwood Floor, Gas Fireplace, B/I Bookcase
- Listing Brokerage: Chestnut Park Real Estate Limited, Brokerage - Disclaimer: The information contained in this listing has not been verified by Chestnut Park Real Estate Limited, Brokerage and should be verified by the buyer.

