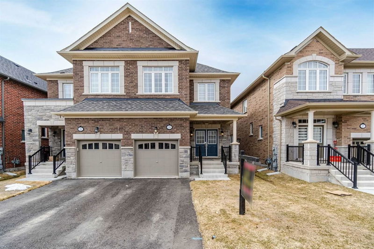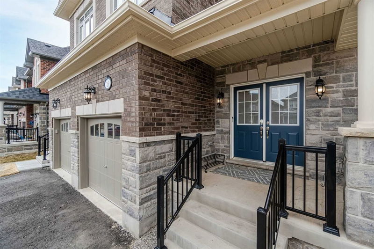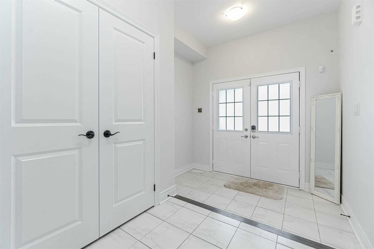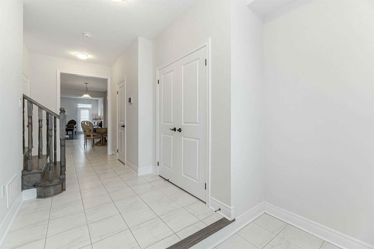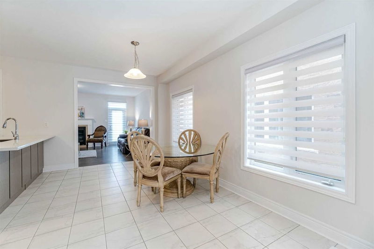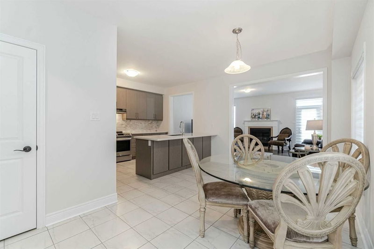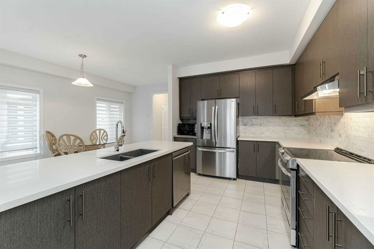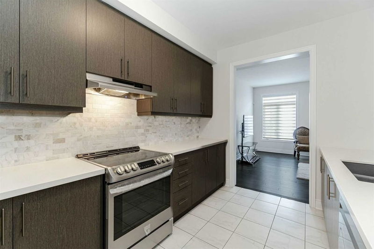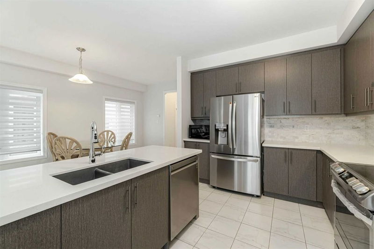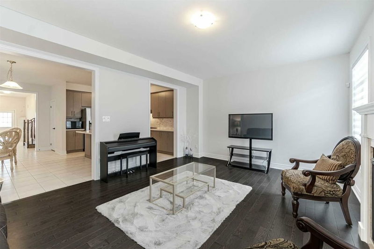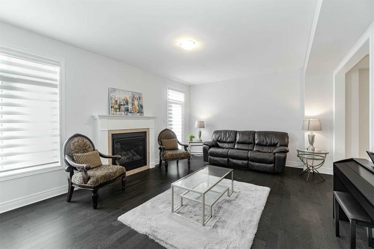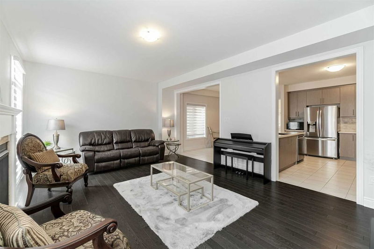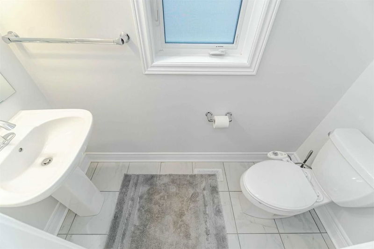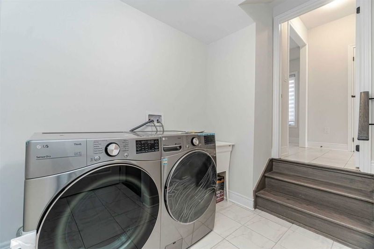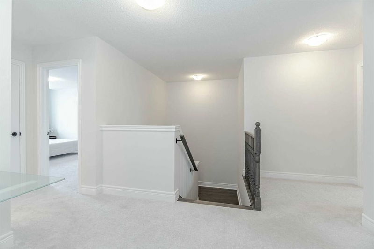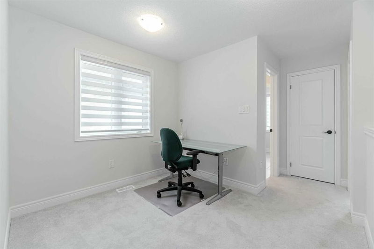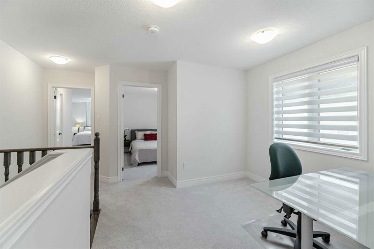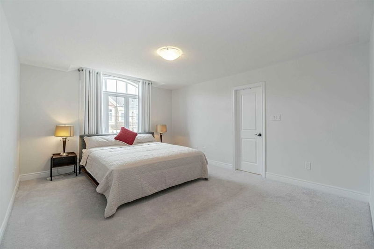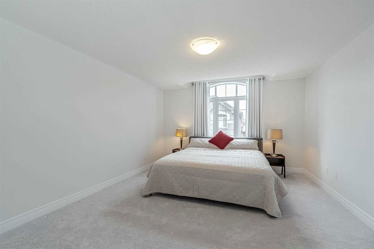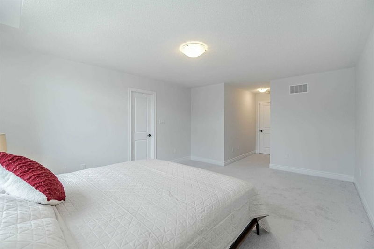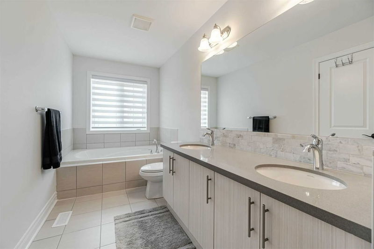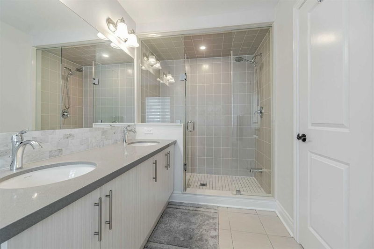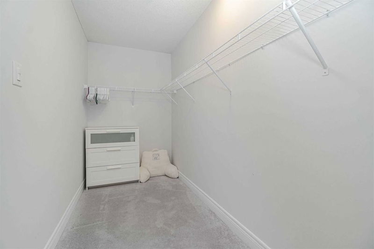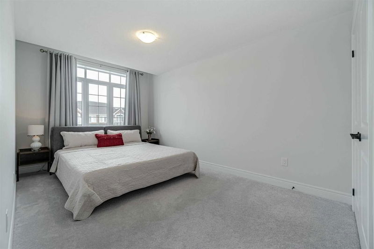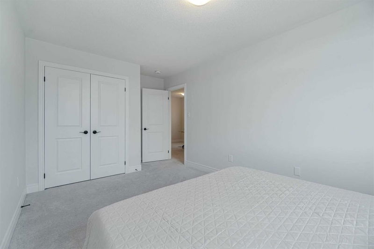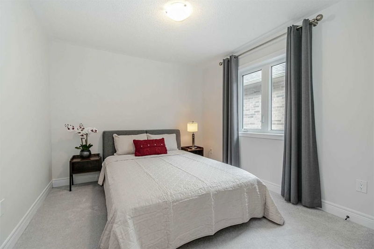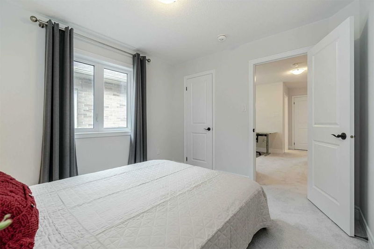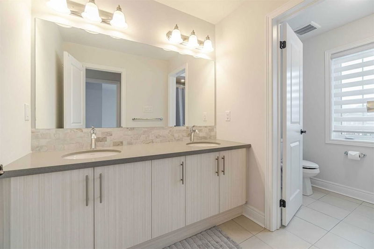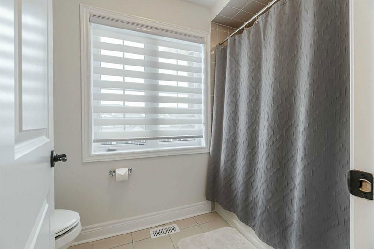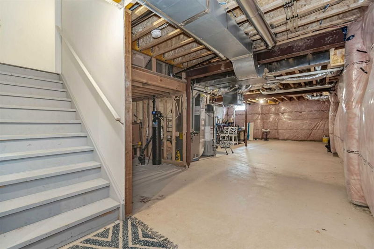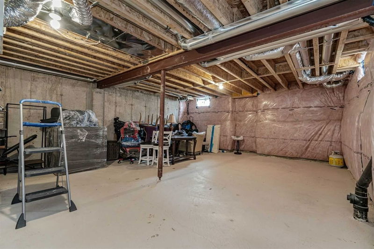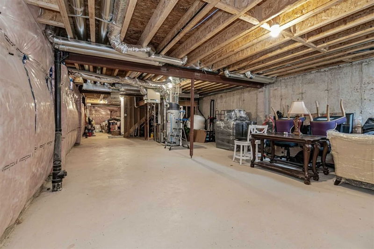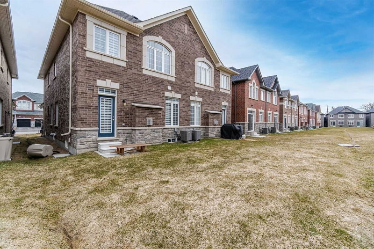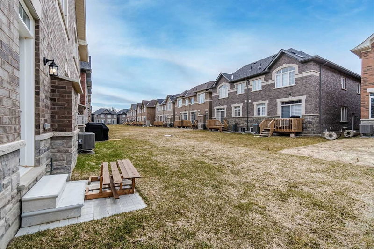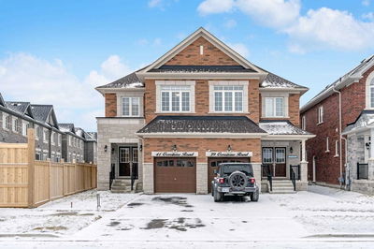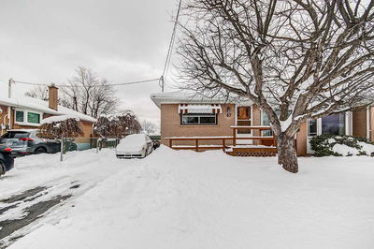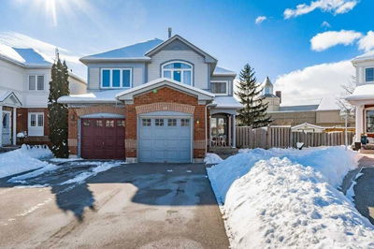View Multimedia Tour ** Absolute Showstopper ** Quintessential 3 Bedroom Remington Built Semi Detached Home Situated In Georgetown.* Featuring A Very Functional Open Concept Of Approx. 2127 S.Q Ft.* $$$ Spent On Upgrades.* Upgraded All Door Handles, Hardwood Floors & Stairs.* Upgraded All Bathroom Sinks And Quartz Countertops.* Home Automation, Lighting , Heating & Cooling.* Schlage Smart Lock, Operates Through Phone Apps & Keypads. Garage Door And Basement Entrance Operated By Keypad.* * 3 Bedroom 3 Bathroom.* Beautiful Kitchen With Upgraded Sink & Quartz Countertops, Stainless Steel Appliances And Backsplash.* Spacious Breakfast Area Combined With Kitchen.* Bright And Spacious Living Room With Gas Fireplace And Hardwood Floors.* Primary Bedroom With 5 Piece Ensuite And Walk-In Closet.* Water Softener. Bbq Outlet Outside. Upgraded (Moen) Bathroom Accessories.* Brand New Ac.*
Property Features
- Date Listed: Tuesday, April 04, 2023
- Virtual Tour: View Virtual Tour for 19 Overstone Road
- City: Halton Hills
- Neighborhood: Georgetown
- Full Address: 19 Overstone Road, Halton Hills, L7G 0N9, Ontario, Canada
- Living Room: Hardwood Floor, Fireplace, Open Concept
- Kitchen: Ceramic Floor, Stainless Steel Appl, Eat-In Kitchen
- Listing Brokerage: Shahid Khawaja Real Estate Inc., Brokerage - Disclaimer: The information contained in this listing has not been verified by Shahid Khawaja Real Estate Inc., Brokerage and should be verified by the buyer.

