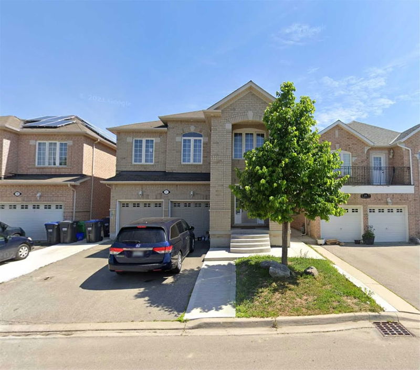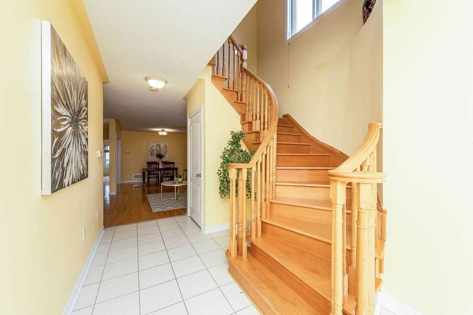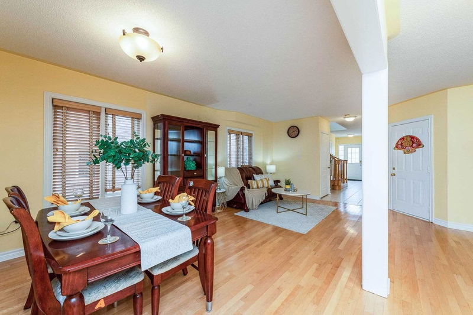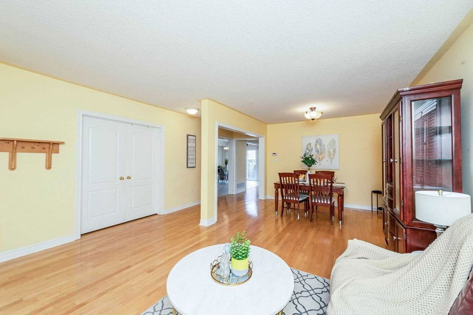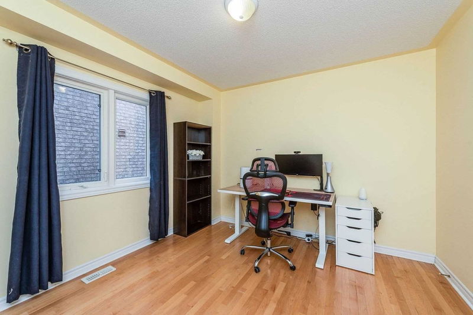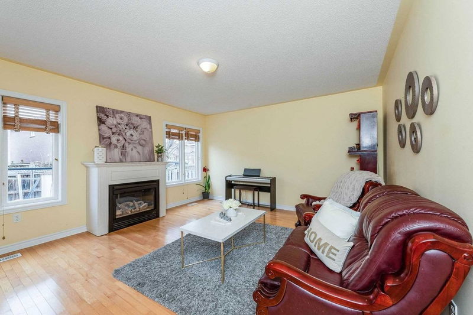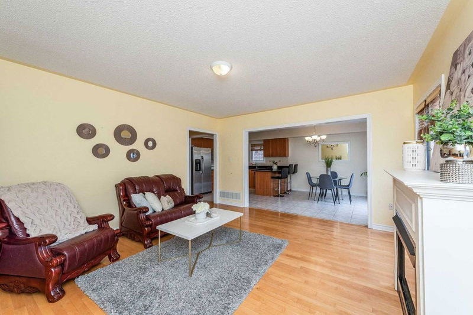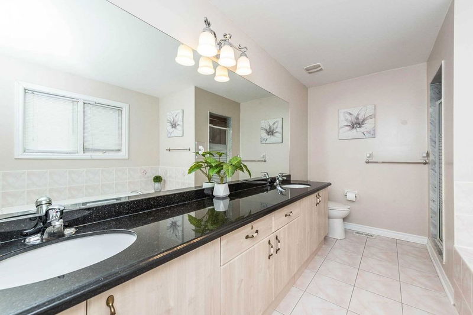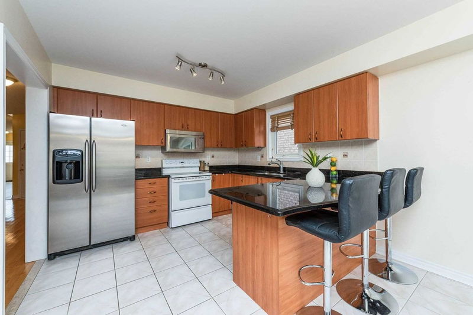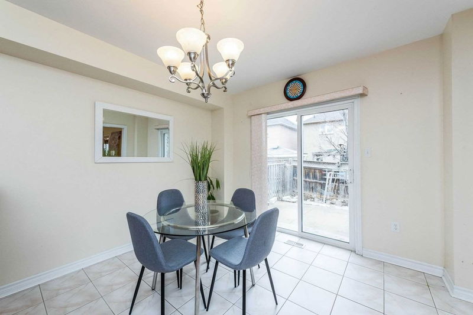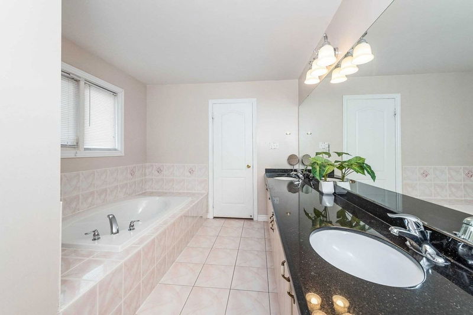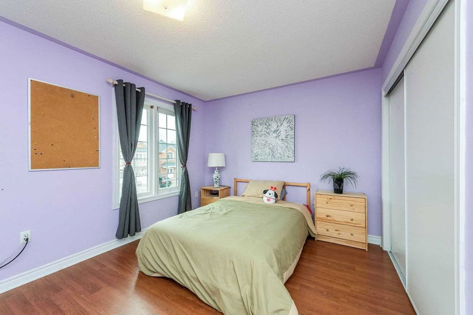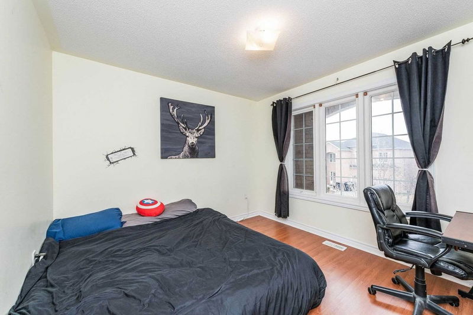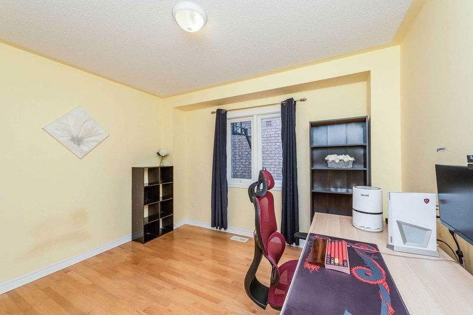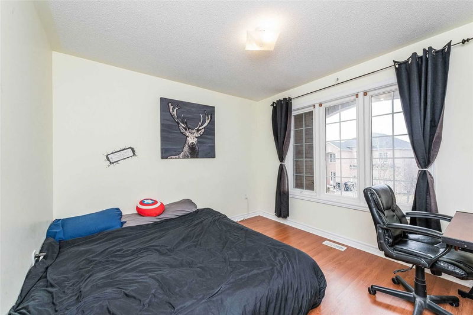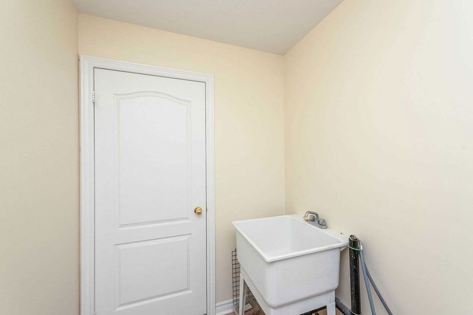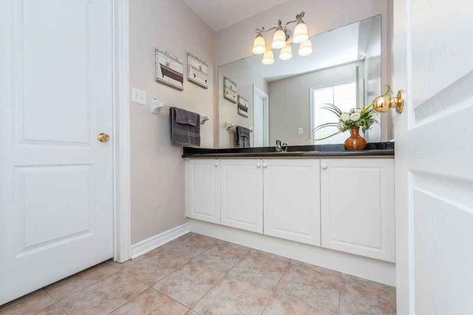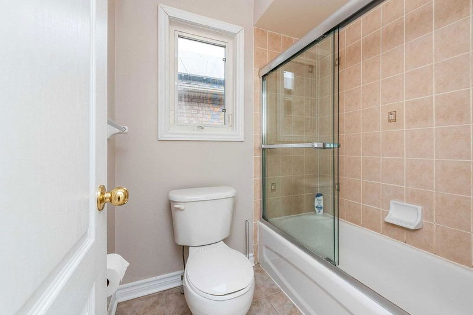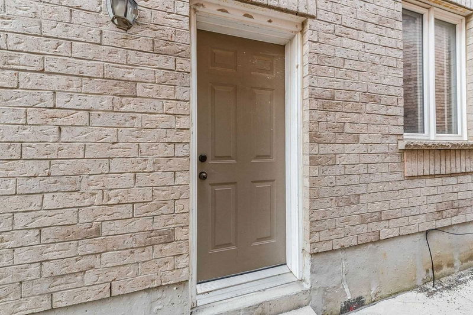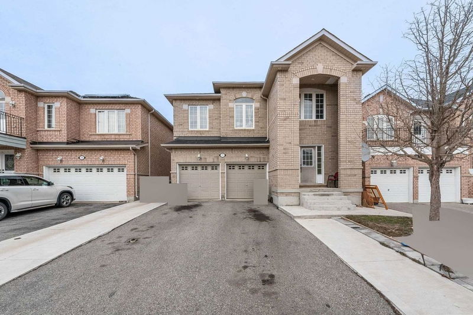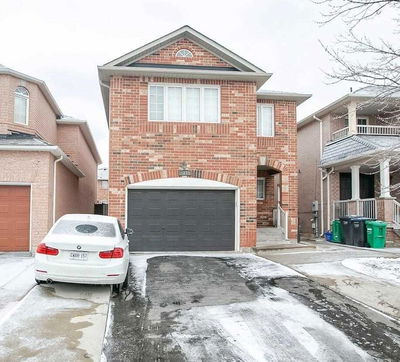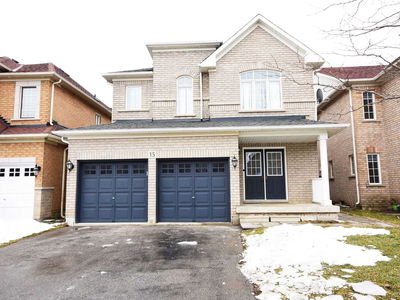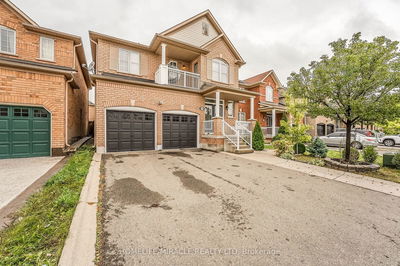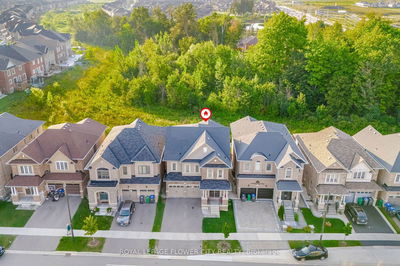Wow!! Spacious And Well-Designed Home Offers Approximately 3000 Square Feet .The Main Floor Boasts A Large Den And Separate Family Room, Perfect For Relaxing Or Entertaining Guests. The Eat-In Kitchen Is Beautifully Appointed With Granite Countertops And Provides Plenty Of Space For Dining. Five Generously Sized Bedrooms Are Spread On 2nd Floor, With The Added Convenience Of A Second-Floor Laundry. Partially Finished Basement Comes With Two Additional Bedrooms, A Second Laundry, And A Private Entrance, The Owner Has 2nd Unit Dwelling Permit From City And Over Half Completed. Located Near Schools, Transit, Places Of Worship, And All Essential Amenities, This Property Is An Excellent Opportunity For Comfortable And Convenient Living.Reshingled Roof (2020). New Furnace Dec. 2022. 200 Amp Breaker
Property Features
- Date Listed: Wednesday, April 05, 2023
- Virtual Tour: View Virtual Tour for 77 Sir Jacobs Crescent
- City: Brampton
- Neighborhood: Fletcher's Meadow
- Full Address: 77 Sir Jacobs Crescent, Brampton, L7A 3T5, Ontario, Canada
- Kitchen: Ceramic Floor, Eat-In Kitchen
- Family Room: Hardwood Floor, Fireplace
- Listing Brokerage: Century 21 People`S Choice Realty Inc., Brokerage - Disclaimer: The information contained in this listing has not been verified by Century 21 People`S Choice Realty Inc., Brokerage and should be verified by the buyer.

