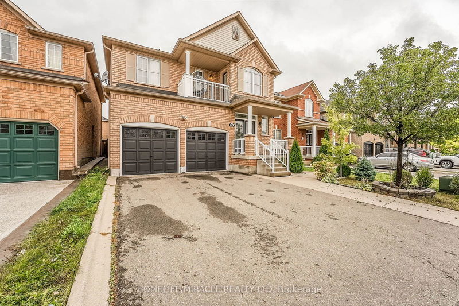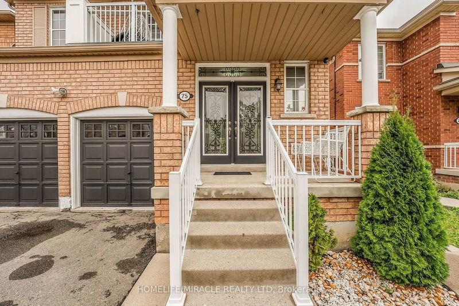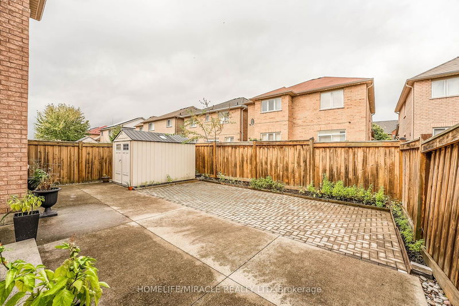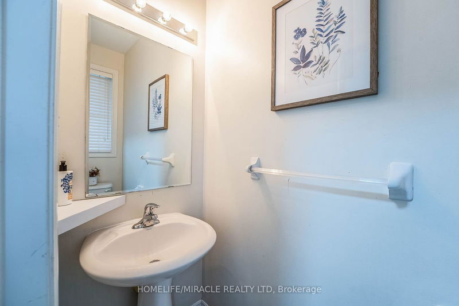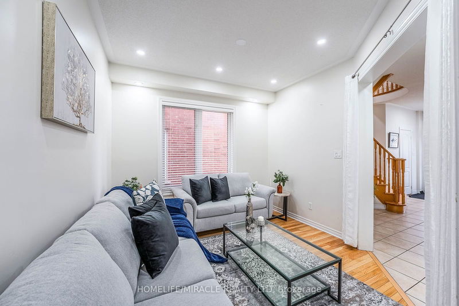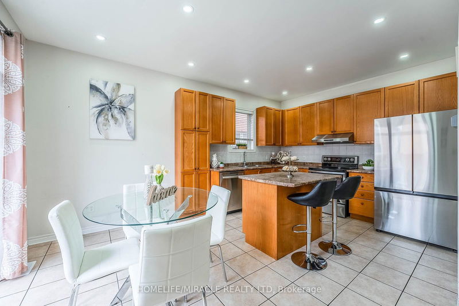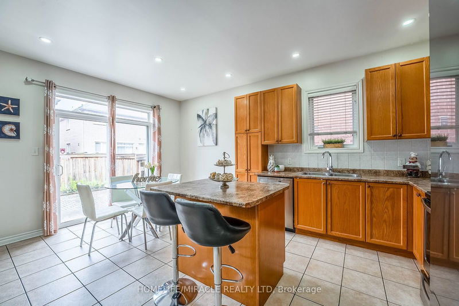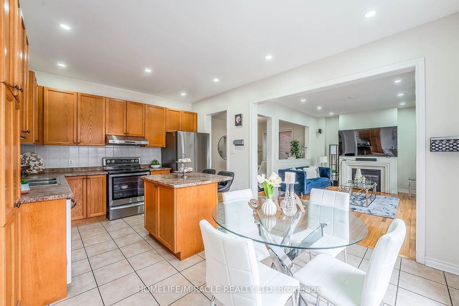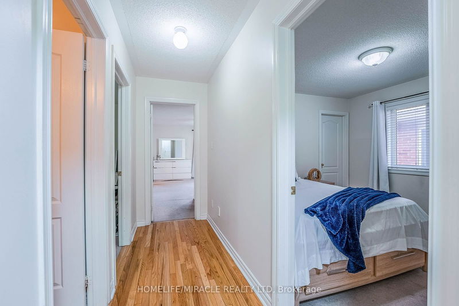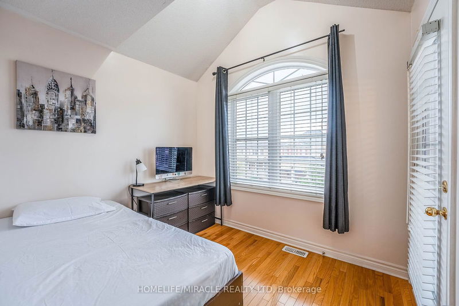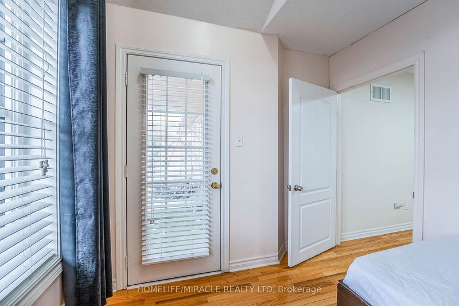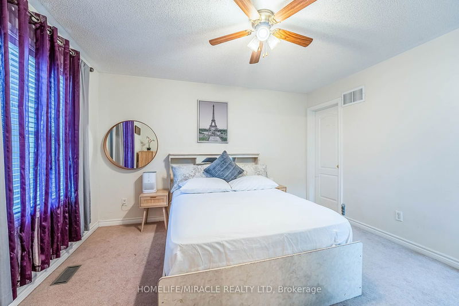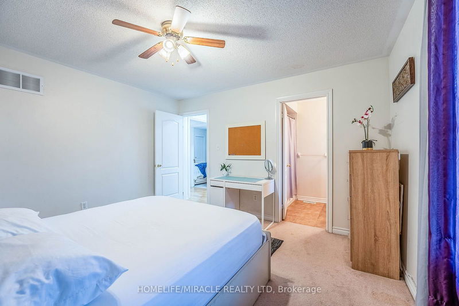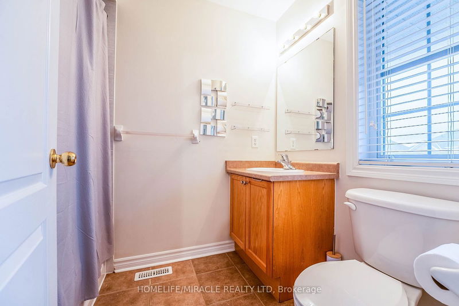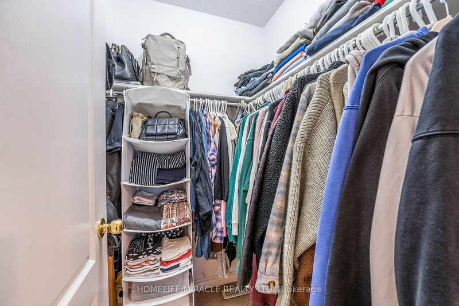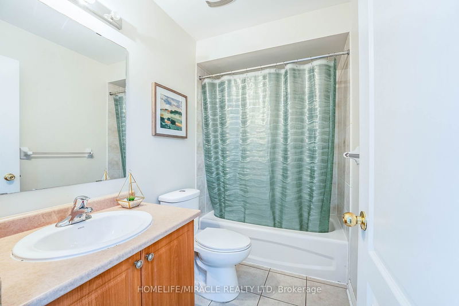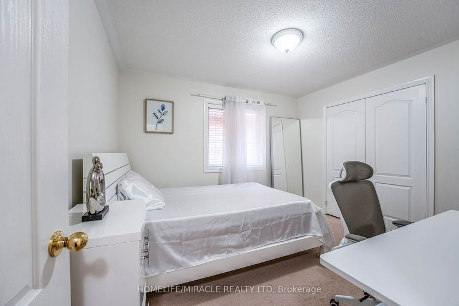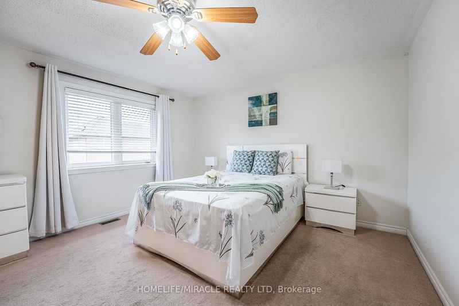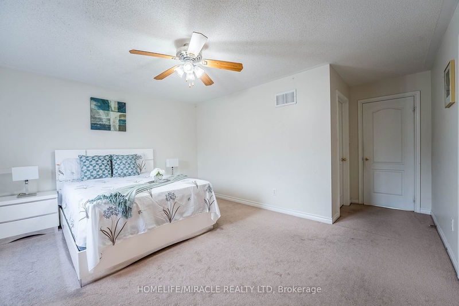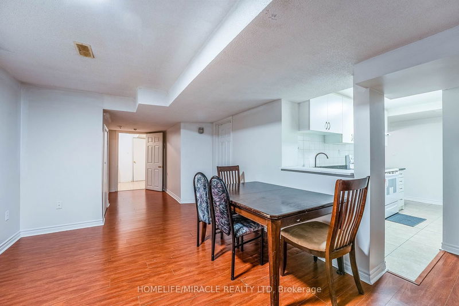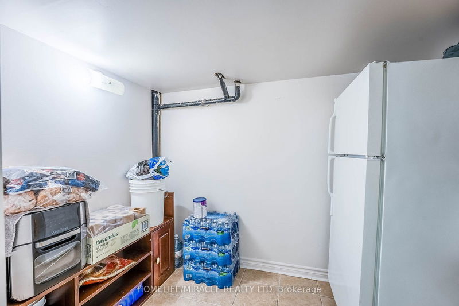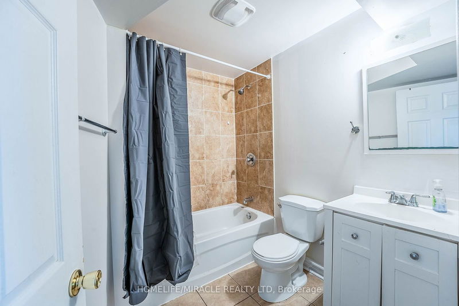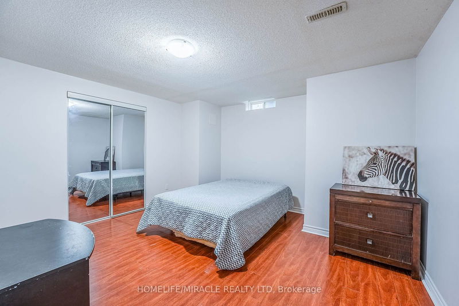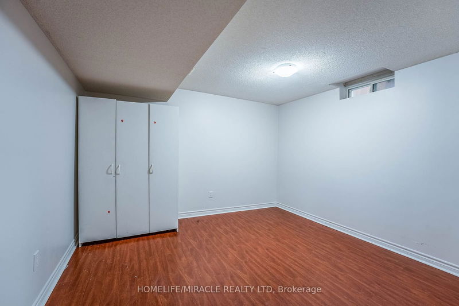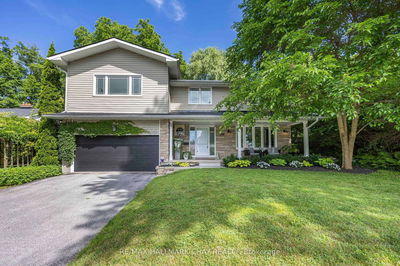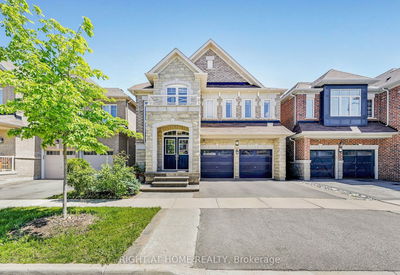Absolutely Stunning, Beautifully Landscaped, Approx. 2500 Sqft, All Brick, Spacious Family Friendly Detached Home With Excellent Layout And Impressive Double Door Entrance! Main Floor Features Separate Formal Living and Dining, Family Room with Gas Fireplace. Laundry/Mud Room Direct Access to the Garage. Upstairs Feature 2 Primary Bedrooms With W/I Closet and Ensuite, 3 Generous Sized Bedrooms! W/O To Balcony from One Bedroom! Garage Has The Loft For Storage! Finished Basement with Separate Entrance, Kitchen, 2 Bedroom & Bath. Great Family Home.
Property Features
- Date Listed: Monday, September 23, 2024
- Virtual Tour: View Virtual Tour for 75 Iron Block Drive
- City: Brampton
- Neighborhood: Northwest Sandalwood Parkway
- Major Intersection: Vankirk & Wanless
- Full Address: 75 Iron Block Drive, Brampton, L7A 0J1, Ontario, Canada
- Living Room: Hardwood Floor, Open Concept
- Family Room: Hardwood Floor, Gas Fireplace, Open Concept
- Kitchen: Ceramic Floor, Centre Island, Stainless Steel Appl
- Listing Brokerage: Homelife/Miracle Realty Ltd - Disclaimer: The information contained in this listing has not been verified by Homelife/Miracle Realty Ltd and should be verified by the buyer.

