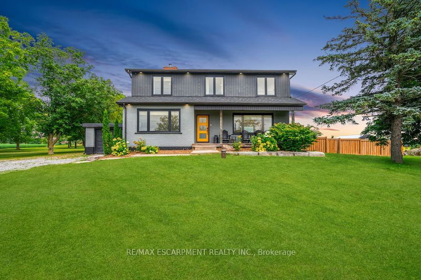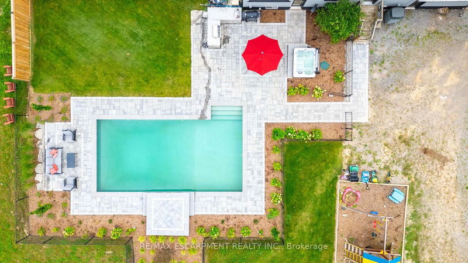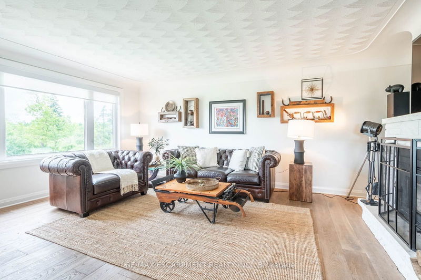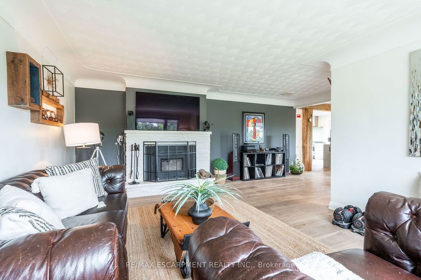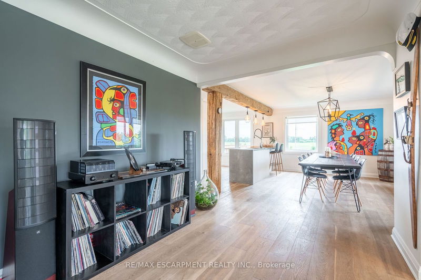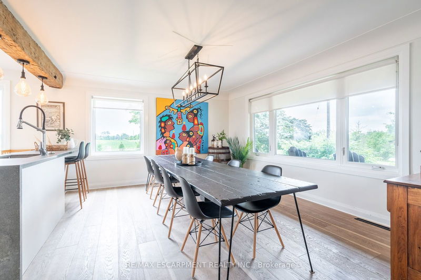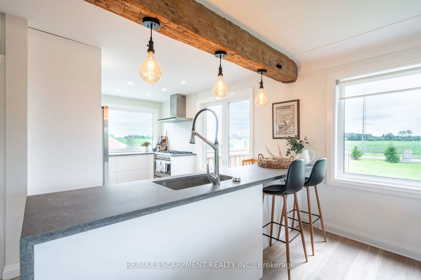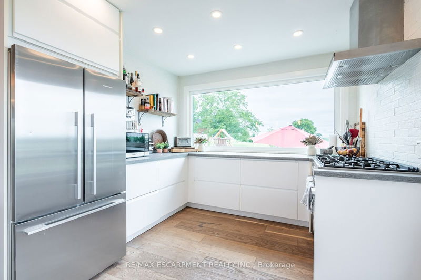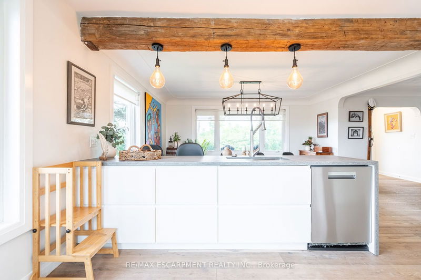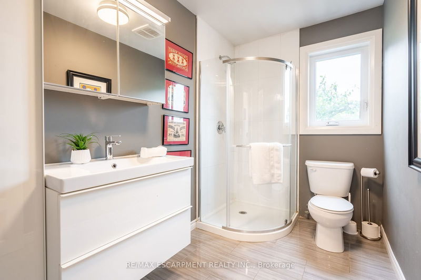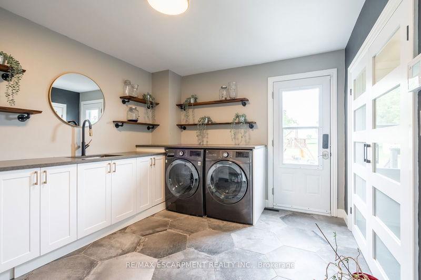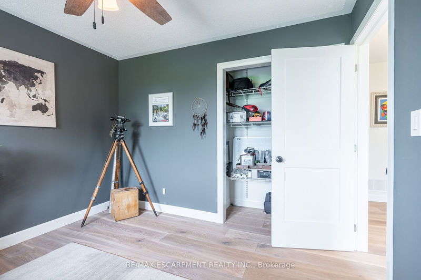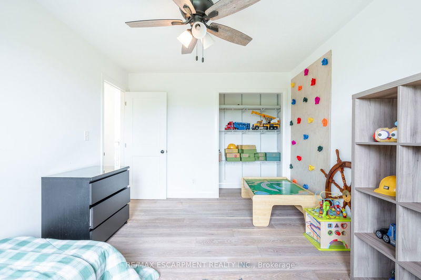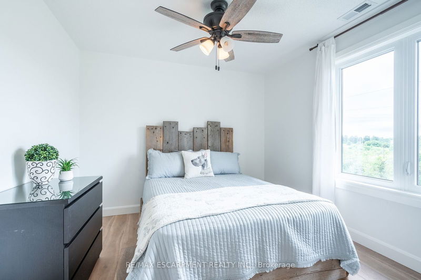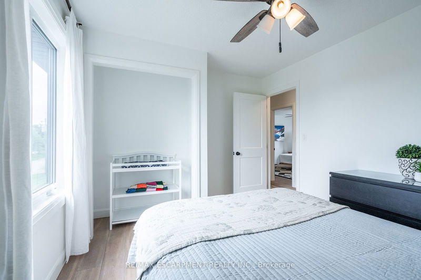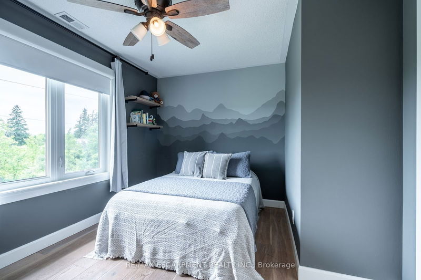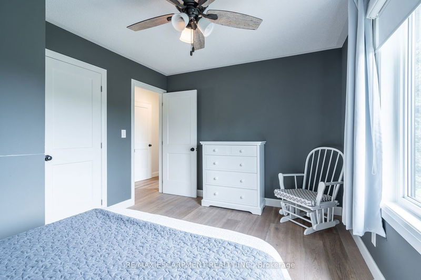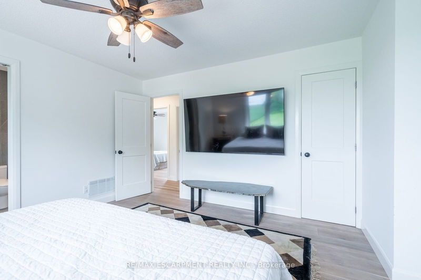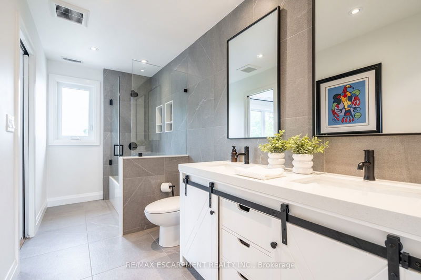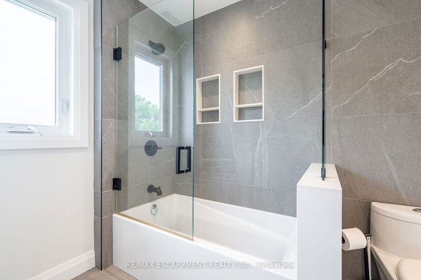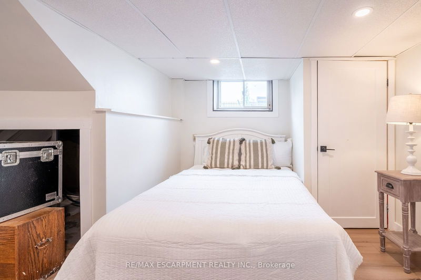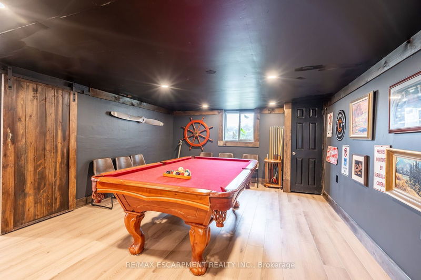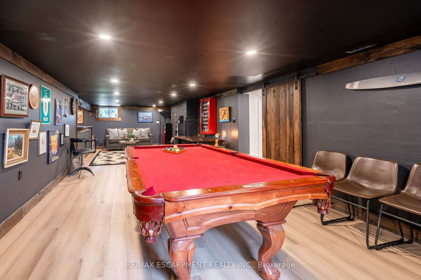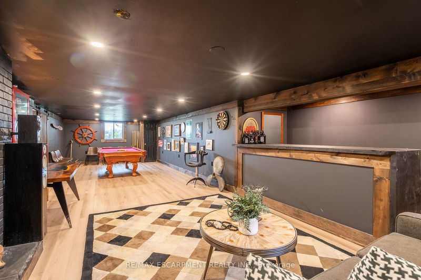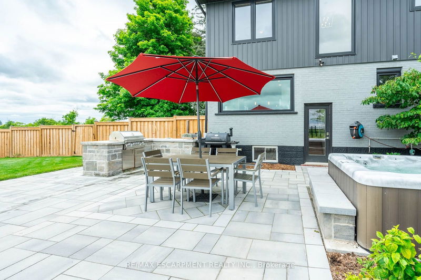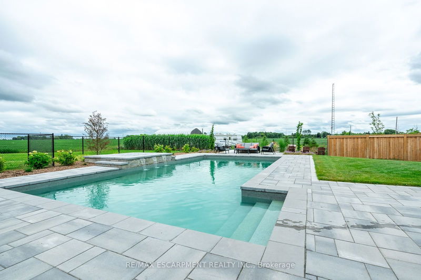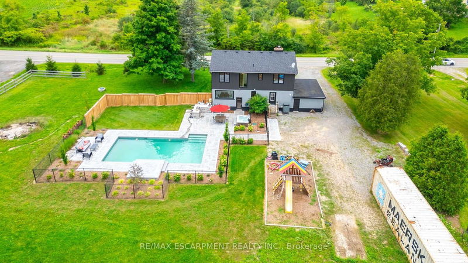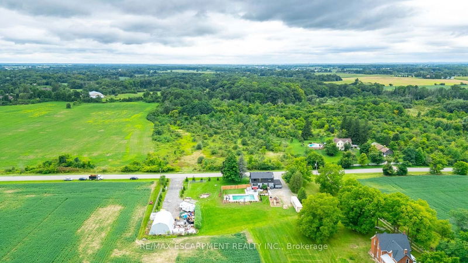YOUR SEARCH IS OVER! This is country living at its finest a dream home sitting on 1.14 acres and , just seven minutes from shopping and major highways. This 2,300 sq ft home offers 5 spacious bedrooms, a fully finished basement, & a single-car garage. And that's not all - a bonus 28x36 ft heated detached shop with extra-height garage door sits on the property (seller willing to rent it to help cover mortgage costs). Step outside to a magazine-worthy outdoor kitchen & a stunning inground pool (professionally installed last year), surrounded by interlocking stone and featuring a deluxe water feature & hot tub. Inside, the upscale eat-in kitchen boasts stainless steel appliances, Caesarstone countertops, & a large bay window overlooking the private yard. The home features engineered hardwood on the main & upper levels, a grand living room with a wood-burning fireplace, & an oversized basement rec room with a 2nd fireplace & its own separate entrance. The primary ensuite includes tile floors, a stone-top vanity, & a glass shower. This home truly has it all.
Property Features
- Date Listed: Friday, August 09, 2024
- City: Hamilton
- Neighborhood: Ancaster
- Major Intersection: Hwy 403 to Hwy 52 to Wilson St and South on Alberton Rd
- Full Address: 973 Alberton Road S, Hamilton, L0R 1R0, Ontario, Canada
- Family Room: Ground
- Kitchen: Ground
- Listing Brokerage: Re/Max Escarpment Realty Inc. - Disclaimer: The information contained in this listing has not been verified by Re/Max Escarpment Realty Inc. and should be verified by the buyer.

