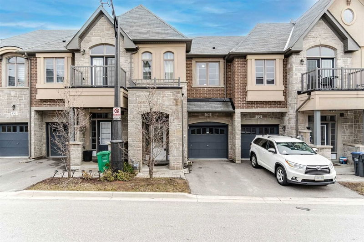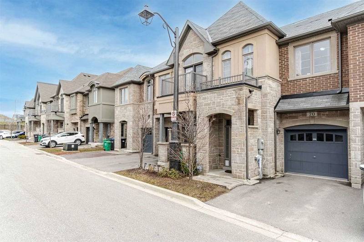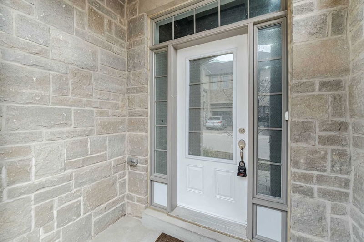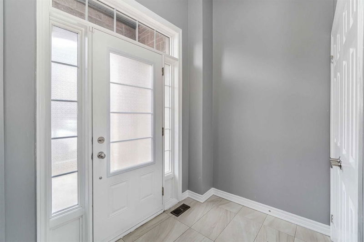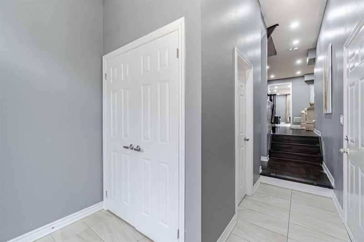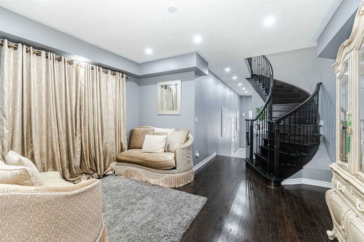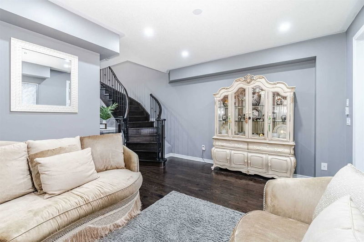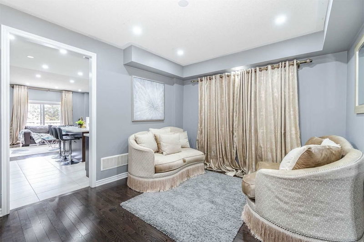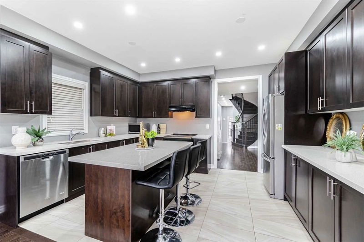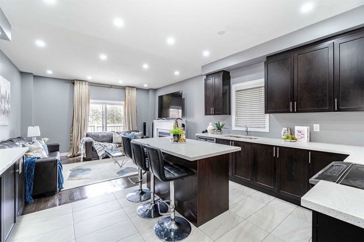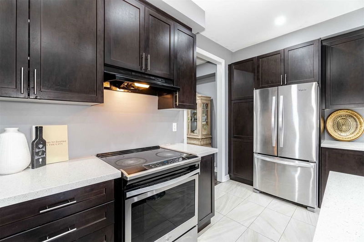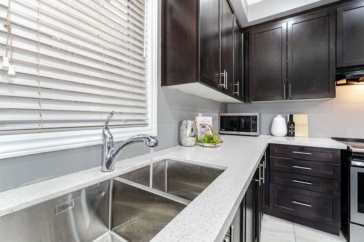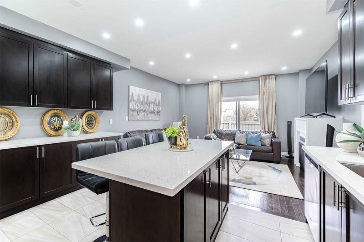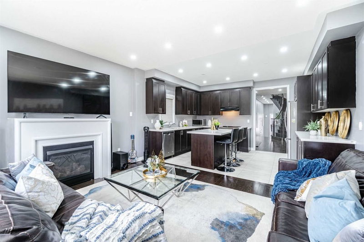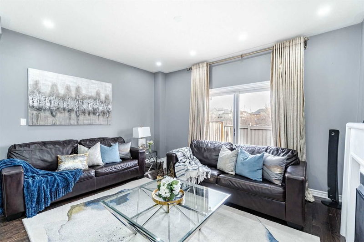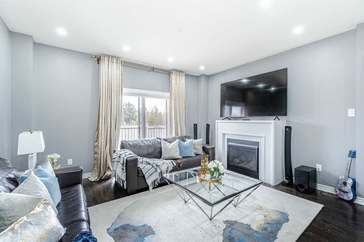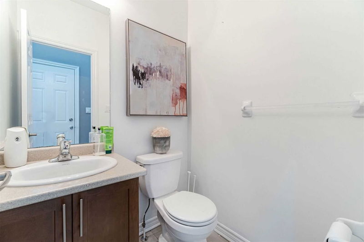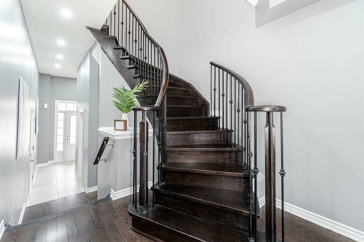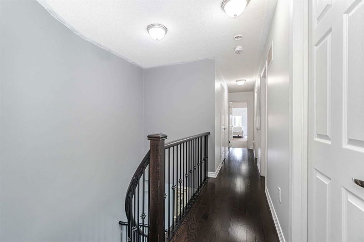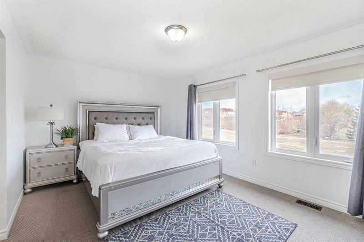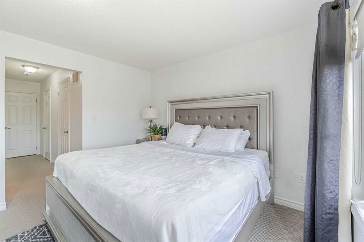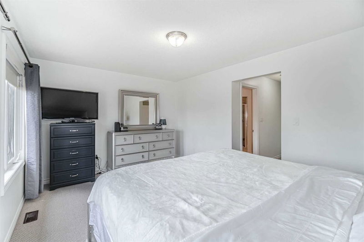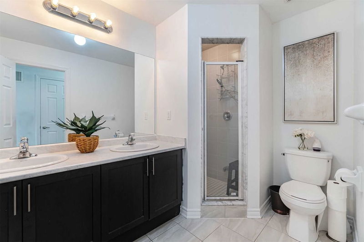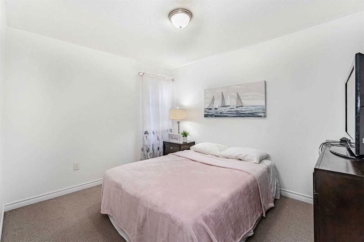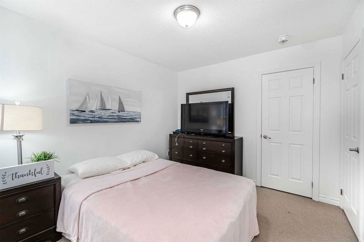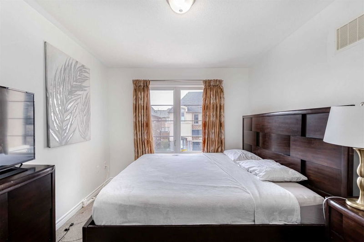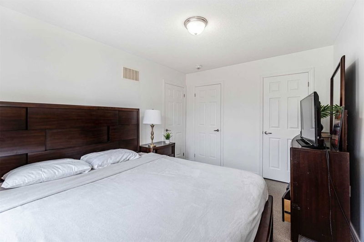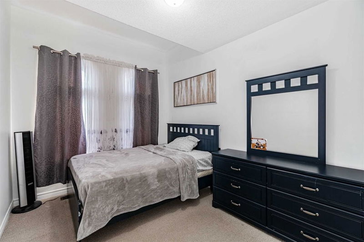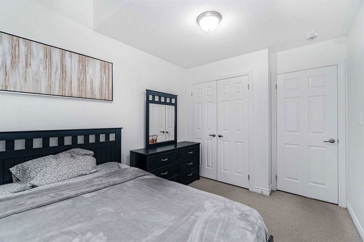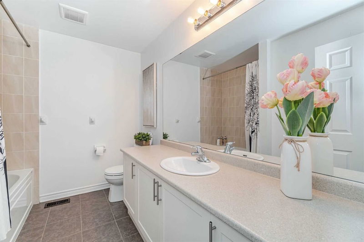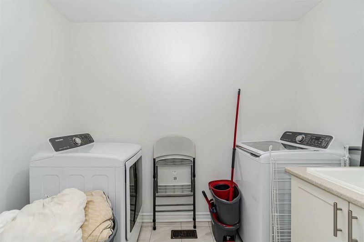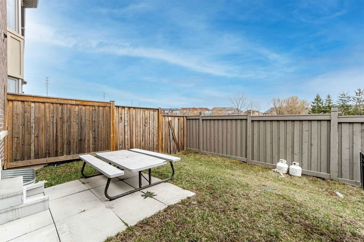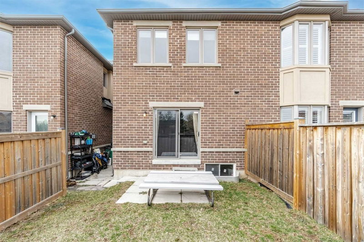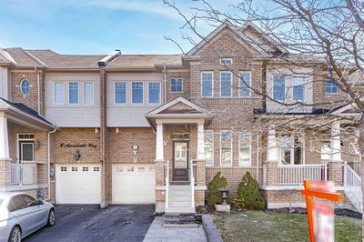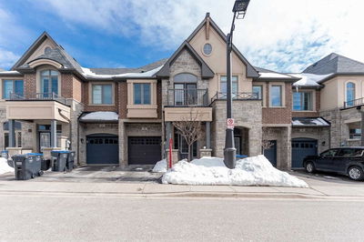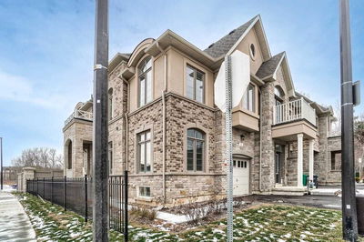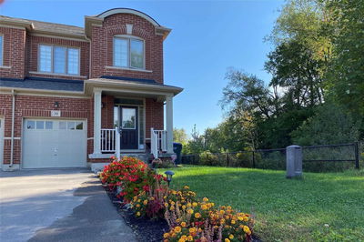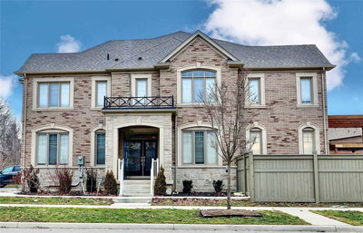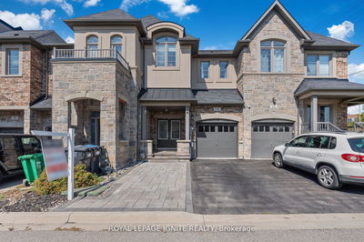Welcome To 70 Gammon Cres, A Stunning 4 Bedroom, 3 Bathroom Townhome (1,936 Sq. Ft. - Mpac) That Has Been Beautifully Updated With Modern Finishes Throughout. Separate Living & Family Area With The Fireplace. This Home Features A Freshly Painted Interior In A Chic And Contemporary Color Palette, Gleaming Hardwood Floors, Pot Lights And Solid Oak Circular Staircase. The Kitchen Is A Chef's Dream, With Quartz Countertops, Large Central Island, Extended Pantry And Top-Of-The-Line Stainless Steel Appliances. The Convenient 2nd Floor Laundry Is A Bonus, Making Laundry Day A Breeze. The Bedrooms Are Spacious And Cozy, With Plush Berber Carpeting In Each Room. Large Master Suite With 2 Walk-In Closets & En-Suite Washroom. Garage Access From Inside The House. The Unfinished Basement Is A Blank Canvas For Your Creativity, Offering Endless Possibilities For Creating Your Ideal Living Space. Road Maintenance Fee $170.52
Property Features
- Date Listed: Wednesday, April 05, 2023
- Virtual Tour: View Virtual Tour for 70 Gammon Crescent
- City: Brampton
- Neighborhood: Bram West
- Major Intersection: Mavis/407 & Ray Lawson
- Full Address: 70 Gammon Crescent, Brampton, L6Y 6B7, Ontario, Canada
- Family Room: Hardwood Floor, Gas Fireplace, Pot Lights
- Kitchen: Quartz Counter, Breakfast Bar, Pot Lights
- Living Room: Hardwood Floor, Open Concept, Pot Lights
- Listing Brokerage: Re/Max Real Estate Centre Inc., Brokerage - Disclaimer: The information contained in this listing has not been verified by Re/Max Real Estate Centre Inc., Brokerage and should be verified by the buyer.

