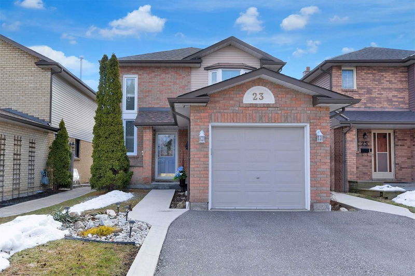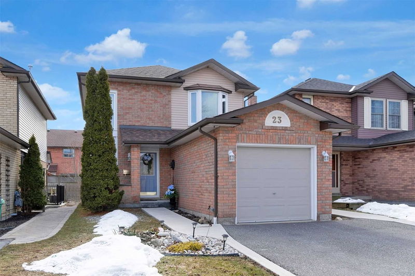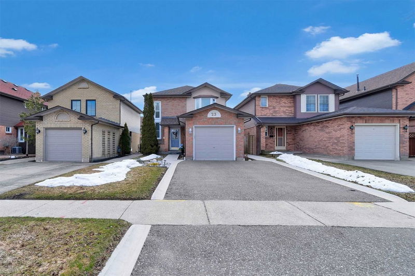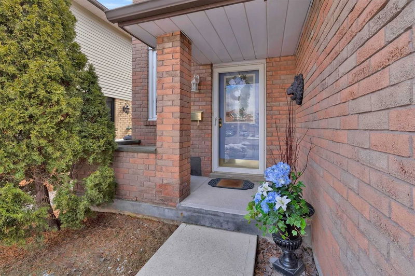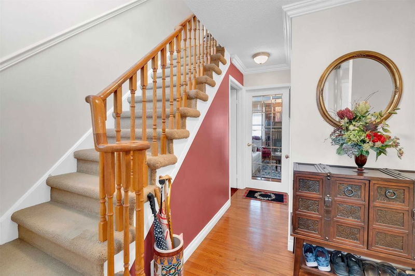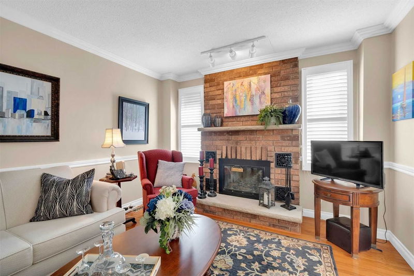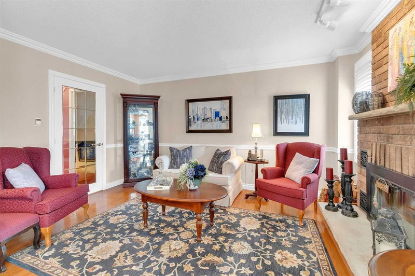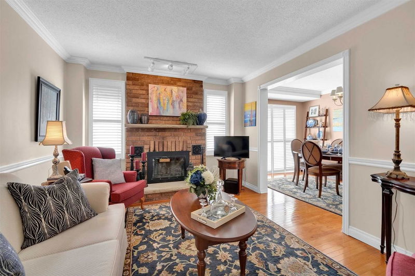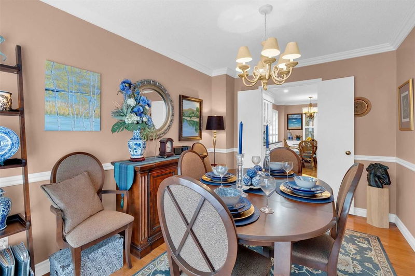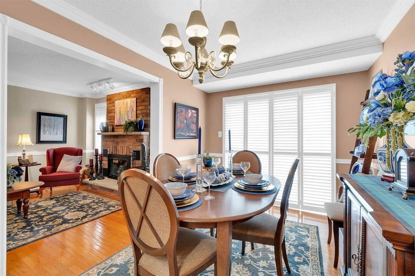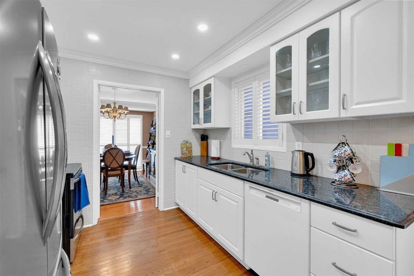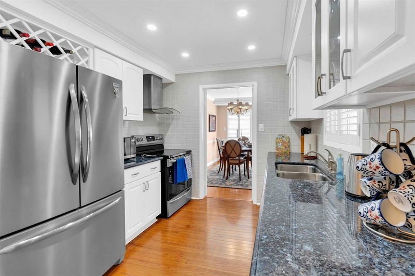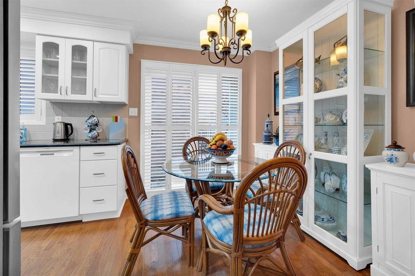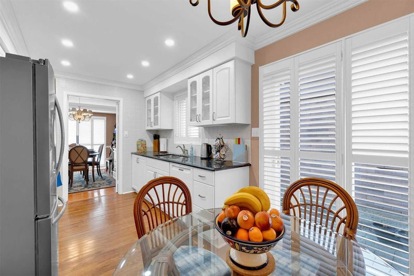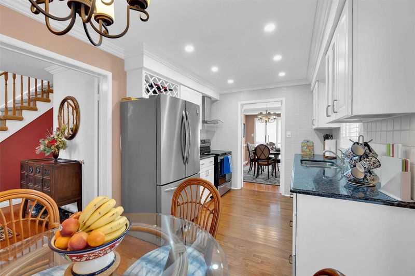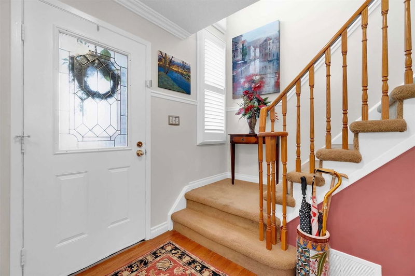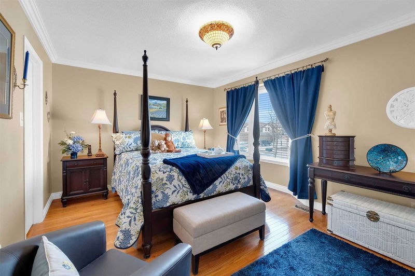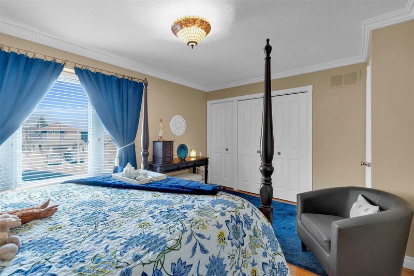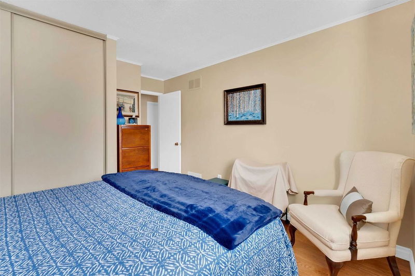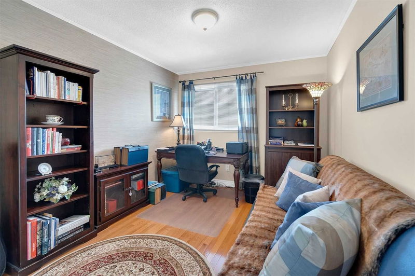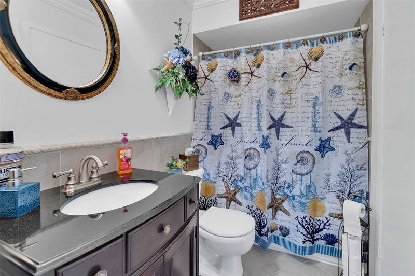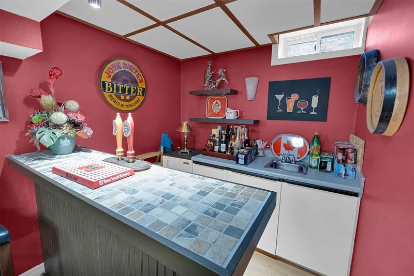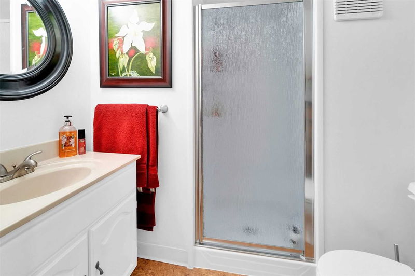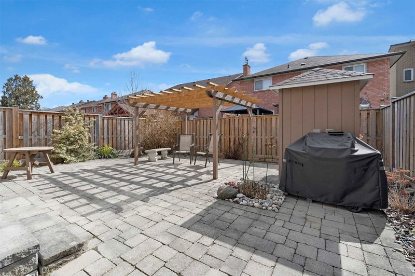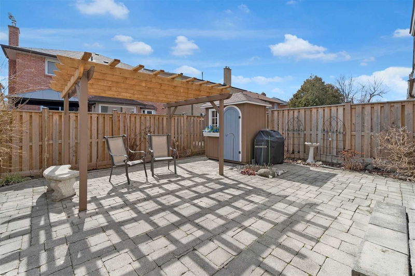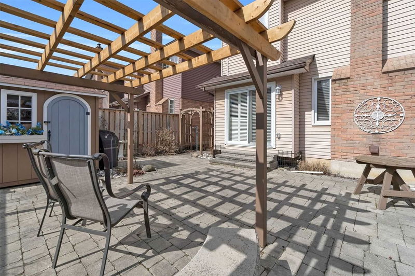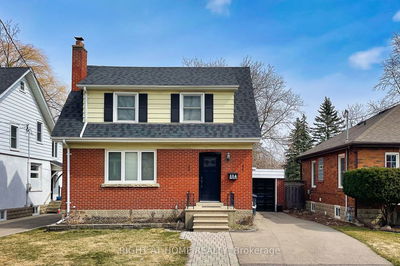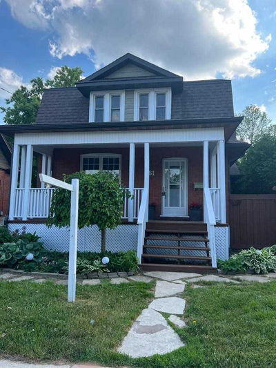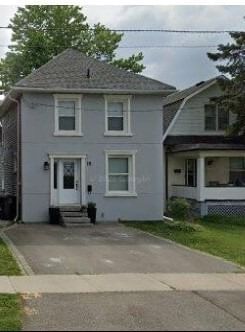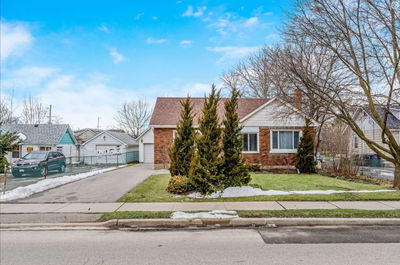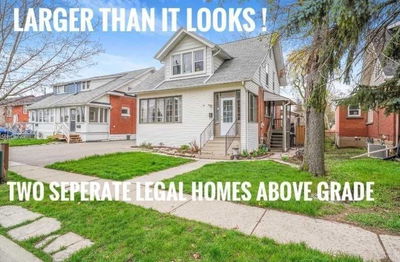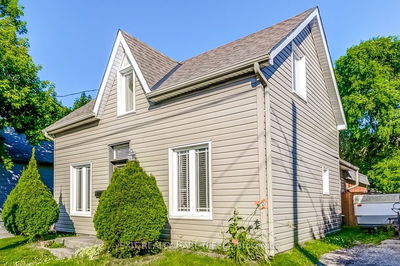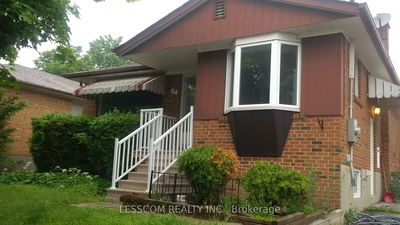This Gorgeous Detached Home Is A Must See! Shows A 10+. Featuring A Renovated Gourmet Kitchen With Granite Counter Tops, Backsplash, Stainless Steel Appliances, Built In Dishwasher, Crown Moulding And Pot Lights. Warm And Inviting Living Room And Dining Room With Elegant Hardwood Floors, Fireplace, California Shutters And Walkout To Patio. Upper Level Boasts 3 Good Size Bedrooms. Large Master Suite With His And Her Closets. Professionally Finished Basement With Good Size Rec. Room With Wet Bar And 3 Pc Bathroom. Large Laundry Room And Storage. Beautifully Landscaped Yard With Interlock Stone, Pergola Gazebo, Arbour Shed And Fully Fenced (2018). Excellent Curb Appeal, With Newer Driveway, French Curbs And Pathways. Close To Etobicoke Creek, Parks, Shops, Downtown Brampton And The Go Train Station And Public Transit. This Home Is A True Sound Investment And Won't Last. Hurry Before It's Sold!
Property Features
- Date Listed: Wednesday, April 05, 2023
- Virtual Tour: View Virtual Tour for 23 Mara Crescent
- City: Brampton
- Neighborhood: Downtown Brampton
- Full Address: 23 Mara Crescent, Brampton, L6V 4C5, Ontario, Canada
- Kitchen: Hardwood Floor, Granite Counter, Stainless Steel Appl
- Living Room: Hardwood Floor, Fireplace, Crown Moulding
- Listing Brokerage: Realty Executives Plus Ltd, Brokerage - Disclaimer: The information contained in this listing has not been verified by Realty Executives Plus Ltd, Brokerage and should be verified by the buyer.

